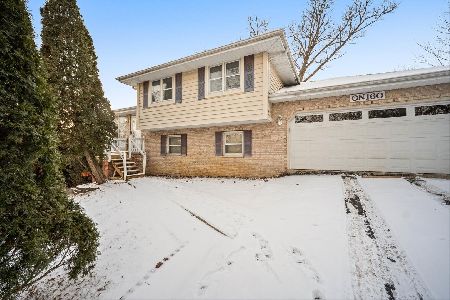1725 Brookwood Drive, West Chicago, Illinois 60185
$314,000
|
Sold
|
|
| Status: | Closed |
| Sqft: | 2,475 |
| Cost/Sqft: | $127 |
| Beds: | 4 |
| Baths: | 3 |
| Year Built: | 2001 |
| Property Taxes: | $11,668 |
| Days On Market: | 2527 |
| Lot Size: | 0,26 |
Description
Nestled on a cul-de-sac in the Kresswood Trails subdivision is this beautiful 2-story brick home whose curb appeal is enhanced by a 2-car garage, a charming front porch, and a brand new roof. Inside, soft paint complements the hardwood floors that blanket the living room and the adjacent dining room. Generous sized windows bathe these entertaining spaces in wonderful sunlight creating a setting that your guests will adore. An eat-in area with sliders that lead to the back deck accompanies the kitchen which boasts stainless appliances, granite counters, and an abundance of bright white cabinets. Relax with loved ones in the comfy family room by the warmth of the fireplace. An immense master suite under a tray ceiling is graced by soft carpeting and pampers you with a luxurious bath featuring a whirlpool tub, a separate shower, and an expansive dual-sink vanity. Rounding out this home is a large, professionally landscaped back yard equipped with a sprinkler system. A lovely must see!
Property Specifics
| Single Family | |
| — | |
| Colonial | |
| 2001 | |
| Full | |
| — | |
| No | |
| 0.26 |
| Du Page | |
| Kresswood Trails | |
| 55 / Annual | |
| Lake Rights | |
| Public | |
| Public Sewer | |
| 10298121 | |
| 0422102034 |
Property History
| DATE: | EVENT: | PRICE: | SOURCE: |
|---|---|---|---|
| 29 May, 2019 | Sold | $314,000 | MRED MLS |
| 22 Apr, 2019 | Under contract | $315,000 | MRED MLS |
| — | Last price change | $325,000 | MRED MLS |
| 5 Mar, 2019 | Listed for sale | $325,000 | MRED MLS |
Room Specifics
Total Bedrooms: 4
Bedrooms Above Ground: 4
Bedrooms Below Ground: 0
Dimensions: —
Floor Type: Carpet
Dimensions: —
Floor Type: Carpet
Dimensions: —
Floor Type: Carpet
Full Bathrooms: 3
Bathroom Amenities: Whirlpool,Separate Shower,Double Sink
Bathroom in Basement: 0
Rooms: Breakfast Room,Foyer
Basement Description: Unfinished
Other Specifics
| 2 | |
| Concrete Perimeter | |
| Asphalt | |
| Deck, Porch, Storms/Screens | |
| Cul-De-Sac,Landscaped,Wooded | |
| 76X144X62X154 | |
| Full,Unfinished | |
| Full | |
| Vaulted/Cathedral Ceilings, Bar-Dry, Hardwood Floors | |
| Range, Microwave, Dishwasher, Refrigerator, Washer, Dryer, Water Softener Owned | |
| Not in DB | |
| Sidewalks, Street Lights, Street Paved | |
| — | |
| — | |
| Attached Fireplace Doors/Screen, Gas Log |
Tax History
| Year | Property Taxes |
|---|---|
| 2019 | $11,668 |
Contact Agent
Nearby Sold Comparables
Contact Agent
Listing Provided By
@Properties




