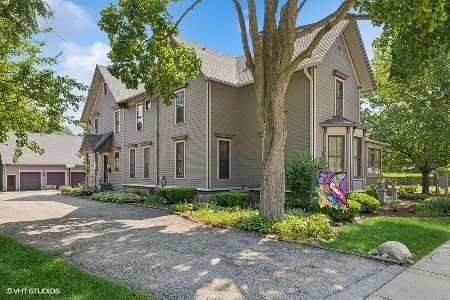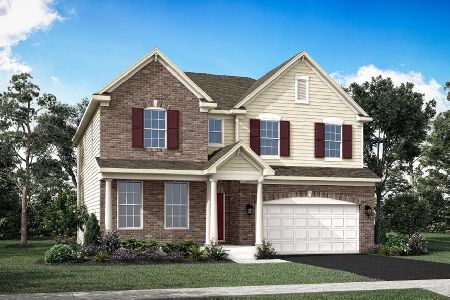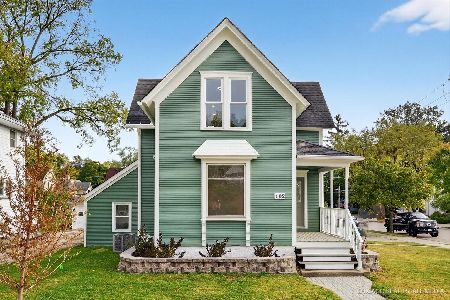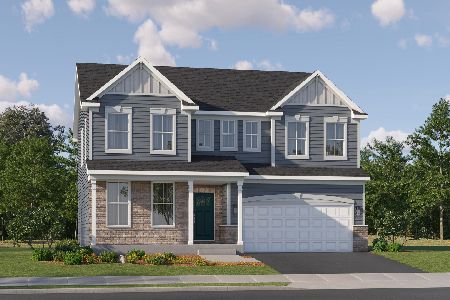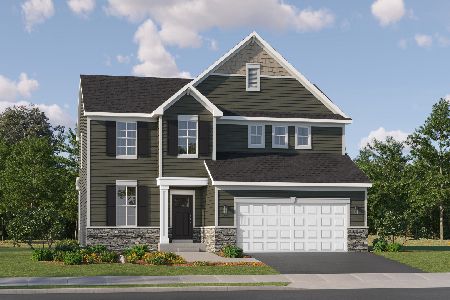1720 Dana, Algonquin, Illinois 60102
$220,000
|
Sold
|
|
| Status: | Closed |
| Sqft: | 1,835 |
| Cost/Sqft: | $123 |
| Beds: | 4 |
| Baths: | 3 |
| Year Built: | 1985 |
| Property Taxes: | $6,258 |
| Days On Market: | 2571 |
| Lot Size: | 0,31 |
Description
Welcome Home! This lovely 2 story home provides you with the best of 2 worlds. Situated on a quiet cul-de-sac, this location couldn't be more perfect for those who love nature & the outdoors, but also seek nearby shopping & restaurants. Located just a few minutes East of Fox River & Fox River Trail, this home is near lots of parks, forest preserves, a marina & other recreation, yet just a short drive to plenty of shopping & restaurants. As you enter the home, you'll be impressed by the sun-filled living room, leading to the dining room with bay window, providing views of the HUGE backyard with patio & playset. Kitchen boasts crisp white cabinets, appliances, and pantry. The open layout of the eat-in kitchen flows into the family room making it ideal for cooking while entertaining guests. The 2nd level has a spacious master bedroom with private full bath. The unfinished basement provides tons of storage space & the option to finish if you desire. Priced to sell! See it & make an offer!!
Property Specifics
| Single Family | |
| — | |
| Colonial | |
| 1985 | |
| Partial | |
| — | |
| No | |
| 0.31 |
| Kane | |
| — | |
| 0 / Not Applicable | |
| None | |
| Public | |
| Public Sewer | |
| 10113730 | |
| 0303426019 |
Property History
| DATE: | EVENT: | PRICE: | SOURCE: |
|---|---|---|---|
| 26 Nov, 2018 | Sold | $220,000 | MRED MLS |
| 25 Oct, 2018 | Under contract | $225,000 | MRED MLS |
| 16 Oct, 2018 | Listed for sale | $225,000 | MRED MLS |
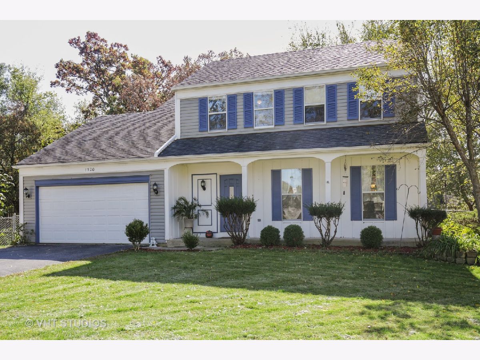
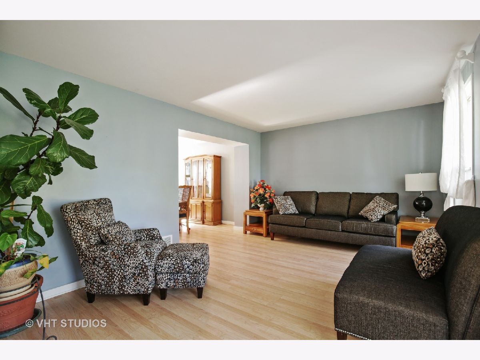
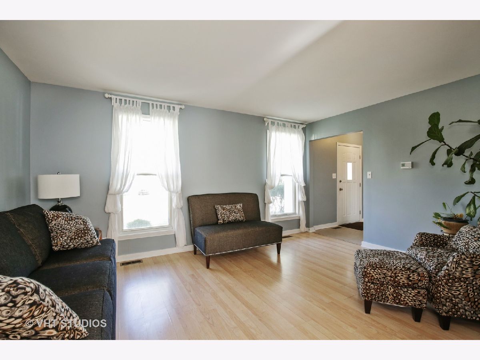
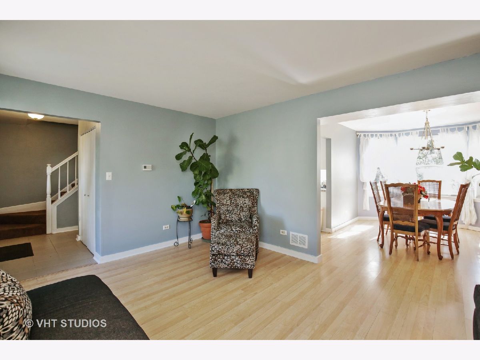
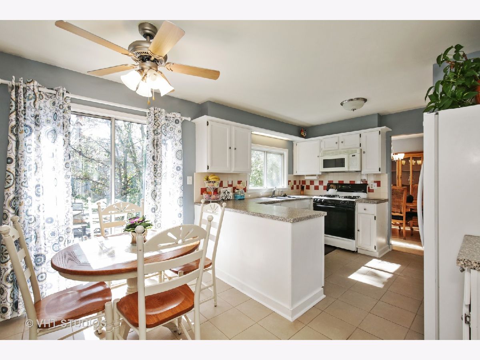
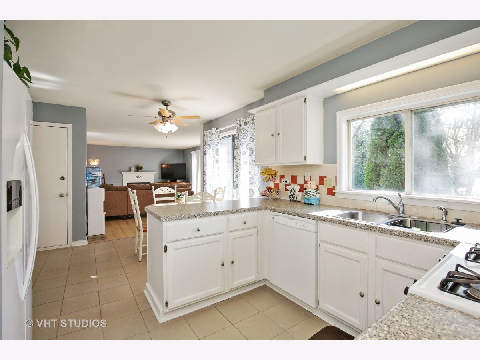
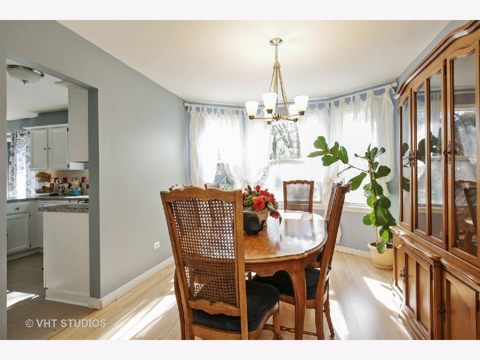
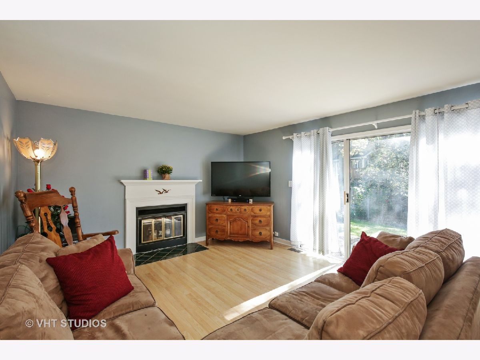
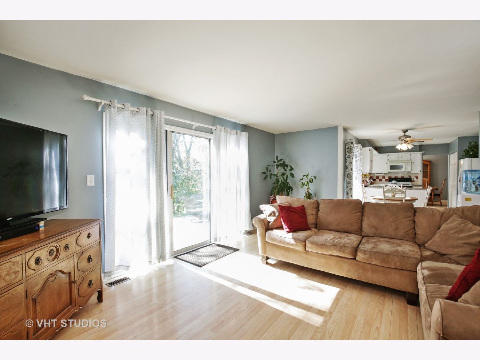
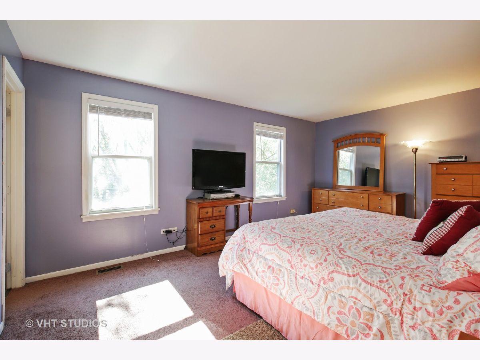
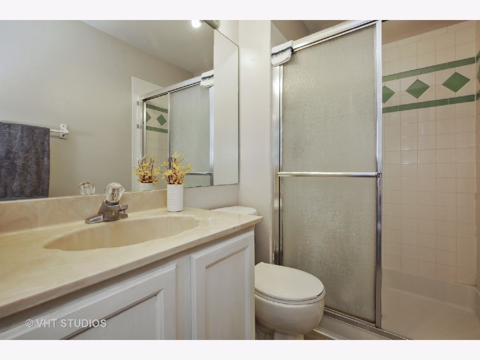
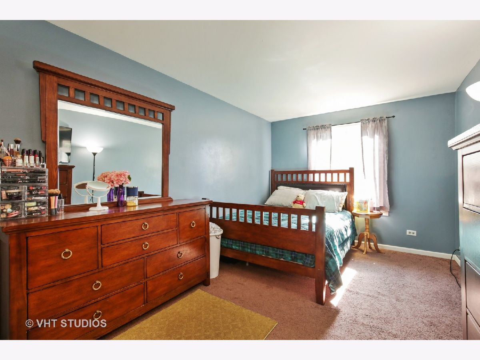
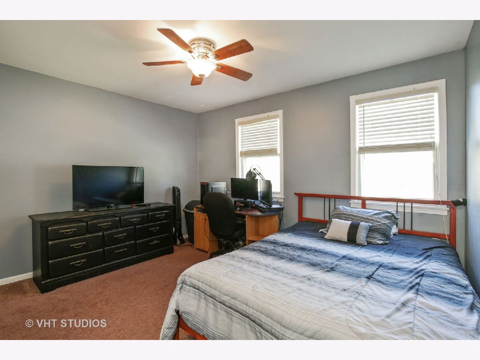
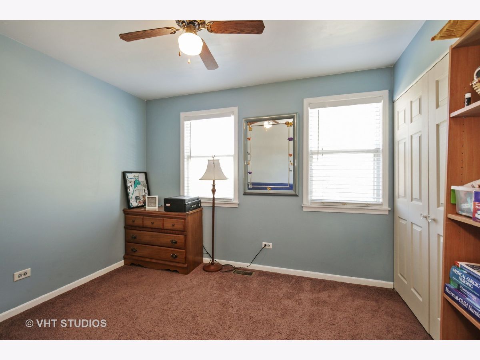
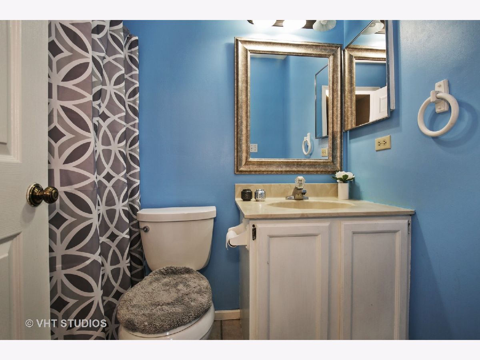
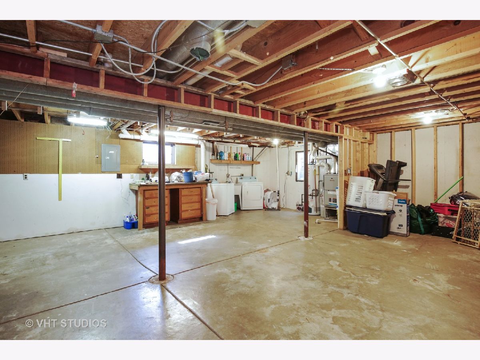
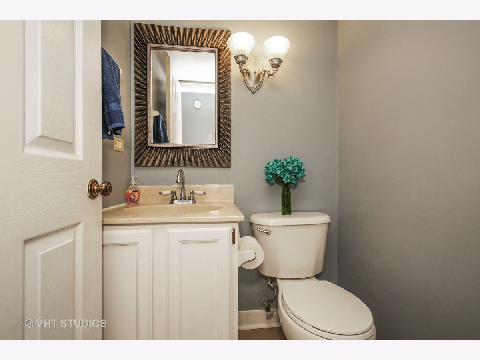
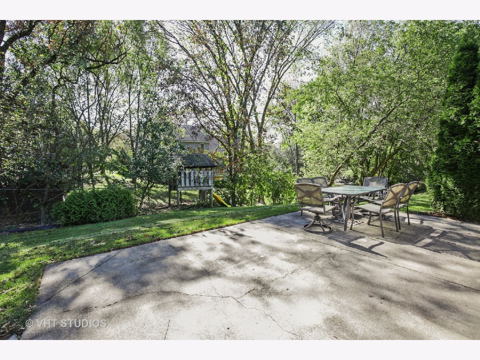
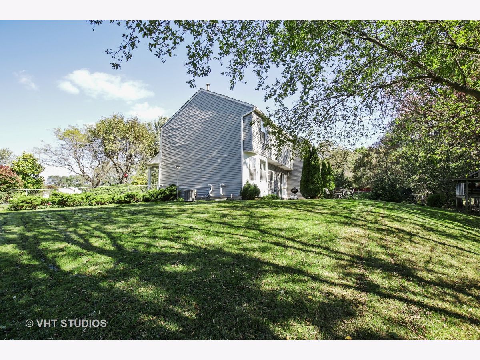
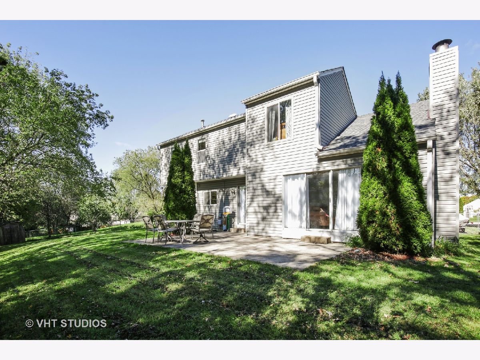
Room Specifics
Total Bedrooms: 4
Bedrooms Above Ground: 4
Bedrooms Below Ground: 0
Dimensions: —
Floor Type: Carpet
Dimensions: —
Floor Type: Carpet
Dimensions: —
Floor Type: Carpet
Full Bathrooms: 3
Bathroom Amenities: Separate Shower
Bathroom in Basement: 0
Rooms: No additional rooms
Basement Description: Unfinished
Other Specifics
| 2 | |
| — | |
| — | |
| Patio, Storms/Screens | |
| Cul-De-Sac,Fenced Yard | |
| 34X18X115X165X174 | |
| Unfinished | |
| Full | |
| Wood Laminate Floors | |
| Range, Microwave, Dishwasher, Refrigerator, Washer, Dryer, Disposal | |
| Not in DB | |
| Park, Pool, Curbs, Sidewalks, Street Lights, Street Paved | |
| — | |
| — | |
| — |
Tax History
| Year | Property Taxes |
|---|---|
| 2018 | $6,258 |
Contact Agent
Nearby Similar Homes
Nearby Sold Comparables
Contact Agent
Listing Provided By
Baird & Warner

