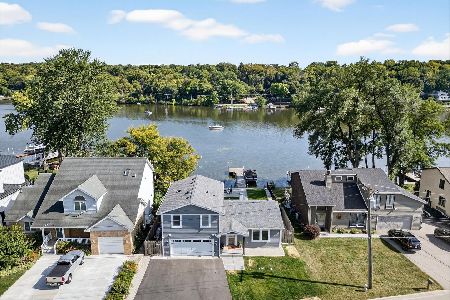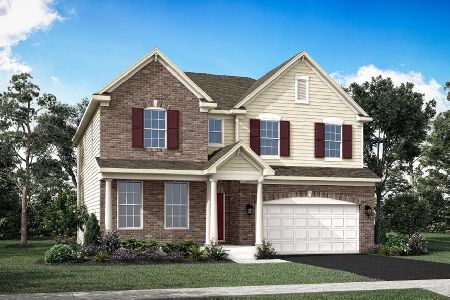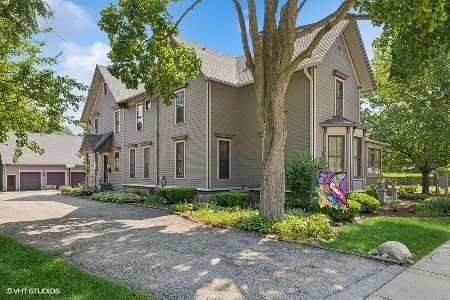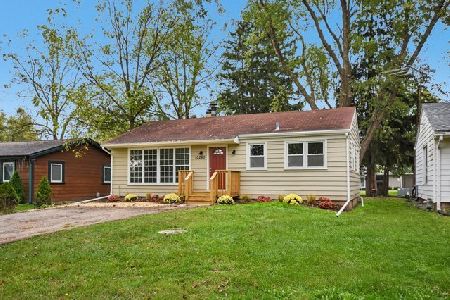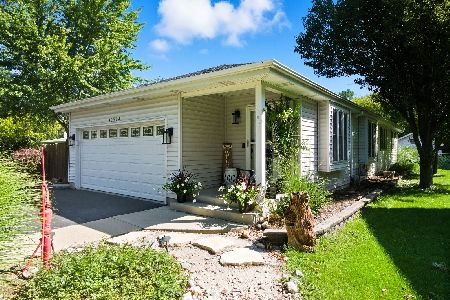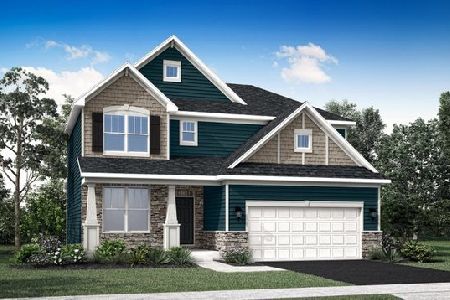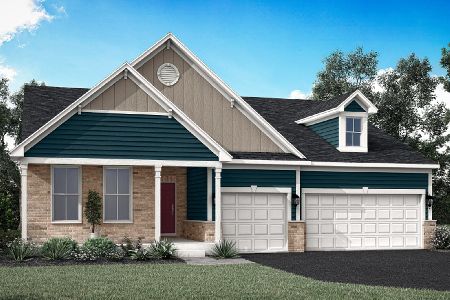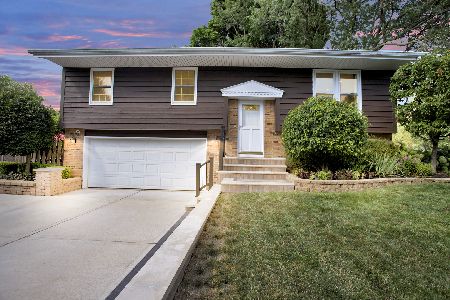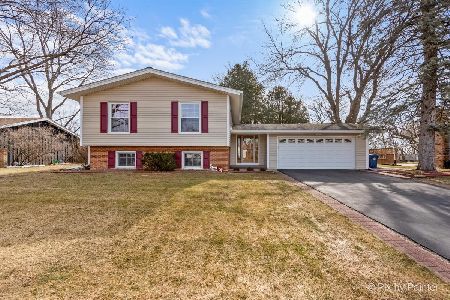395 West Point Circle, Algonquin, Illinois 60102
$587,000
|
For Sale
|
|
| Status: | Contingent |
| Sqft: | 3,084 |
| Cost/Sqft: | $190 |
| Beds: | 5 |
| Baths: | 3 |
| Year Built: | 2025 |
| Property Taxes: | $0 |
| Days On Market: | 101 |
| Lot Size: | 0,00 |
Description
READY FOR OCTOBER DELIVERY!! This new two-story home is ready for modern lifestyles. An open-concept floorplan on the first level blends the kitchen, breakfast room and family room, with a formal dining room for hosting home-cooked meals and celebrations off the foyer. A versatile loft is located at the top of the stairs near four bedrooms, including the luxe owner's suite with a spa-inspired bathroom and dual walk-in closets. Exterior will be Graphite color vinyl siding with Old World Ledge - Grey Quartzite exterior color stone. (pic for reference ONLY) *Photos are not this actual home* Charming downtown Algonquin with Riverfront parks and fishing . Just minutes to Northwestern Medicine, health clubs, golf courses and easy access to the Randall Rd. corridor shops and restaurants, including Trader Joes, Coopers Hawk, Lifetime Fitness, Target, Costco, Algonquin Commons, and more.
Property Specifics
| Single Family | |
| — | |
| — | |
| 2025 | |
| — | |
| SANTA ROSA G | |
| No | |
| — |
| — | |
| Westview Crossing In Algonquin | |
| 40 / Monthly | |
| — | |
| — | |
| — | |
| 12424238 | |
| 1836380023 |
Nearby Schools
| NAME: | DISTRICT: | DISTANCE: | |
|---|---|---|---|
|
Grade School
Mackeben Elementary School |
158 | — | |
|
Middle School
Conley Elementary School |
158 | Not in DB | |
|
High School
Huntley High School |
158 | Not in DB | |
Property History
| DATE: | EVENT: | PRICE: | SOURCE: |
|---|---|---|---|
| 20 Jul, 2025 | Under contract | $587,000 | MRED MLS |
| — | Last price change | $593,976 | MRED MLS |
| 18 Jul, 2025 | Listed for sale | $593,976 | MRED MLS |

































Room Specifics
Total Bedrooms: 5
Bedrooms Above Ground: 5
Bedrooms Below Ground: 0
Dimensions: —
Floor Type: —
Dimensions: —
Floor Type: —
Dimensions: —
Floor Type: —
Dimensions: —
Floor Type: —
Full Bathrooms: 3
Bathroom Amenities: —
Bathroom in Basement: 0
Rooms: —
Basement Description: —
Other Specifics
| 3 | |
| — | |
| — | |
| — | |
| — | |
| 11073 | |
| — | |
| — | |
| — | |
| — | |
| Not in DB | |
| — | |
| — | |
| — | |
| — |
Tax History
| Year | Property Taxes |
|---|
Contact Agent
Nearby Similar Homes
Nearby Sold Comparables
Contact Agent
Listing Provided By
HomeSmart Connect LLC

