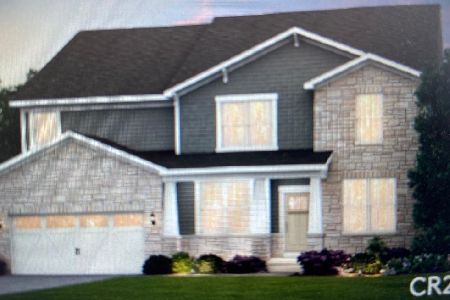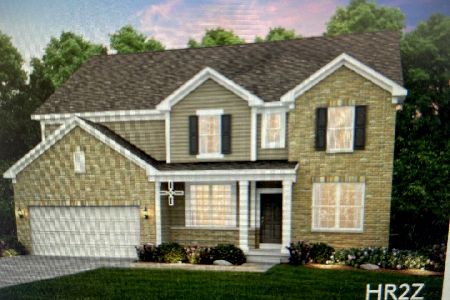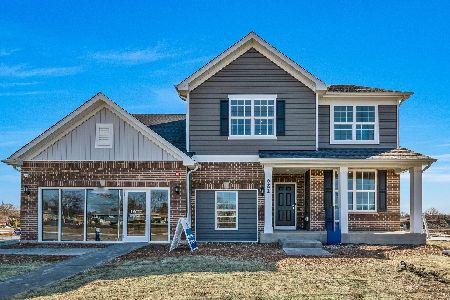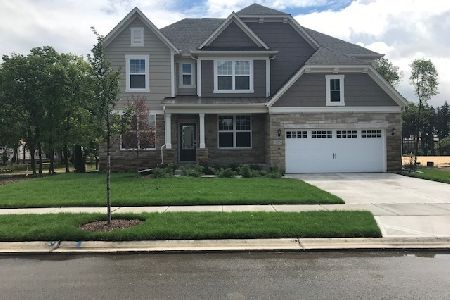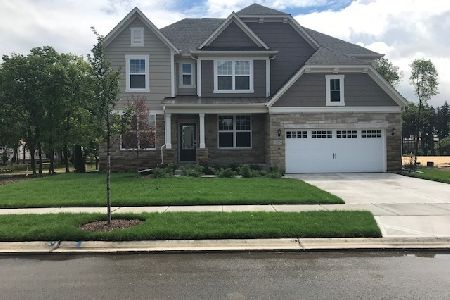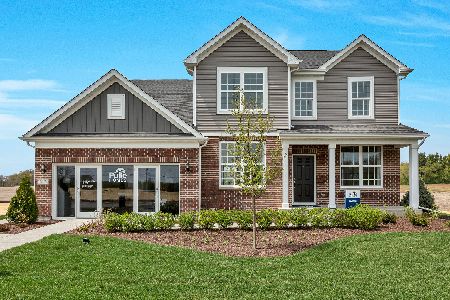1720 Eastfield Drive, Bartlett, Illinois 60103
$711,000
|
Sold
|
|
| Status: | Closed |
| Sqft: | 3,156 |
| Cost/Sqft: | $222 |
| Beds: | 4 |
| Baths: | 3 |
| Year Built: | 2022 |
| Property Taxes: | $8,315 |
| Days On Market: | 661 |
| Lot Size: | 0,24 |
Description
Why wait for new construction when you can step into this exceptional, better-than-new home that has already been customized and waiting for you? Prepare to be captivated by the breathtaking views from this east-facing property, offering stunning sunsets over the expansive open space behind the home. Inside, every detail has been carefully considered, with Hickory hardwood flooring throughout, upgraded lighting, custom cubby built-ins, window treatments, and custom wainscoting in the entry and dining room adding a touch of elegance. The heart of the home, the kitchen, is truly remarkable, boasting a spacious center island perfect for gathering during social occasions, a double oven, walk-in pantry, and a convenient butler's pantry or home command center. The spacious family room features a cozy electric fireplace perfect for relaxing on a chilly night. Upstairs, the loft provides an ideal hangout space, while the primary bedroom overlooks the serene open space and features a generous walk-in closet and luxurious ensuite bathroom. Convenient second-floor laundry. Another bonus of this home is the network cabling to the living room, loft and all bedrooms! A deep-pour basement offers the potential for additional living space with a bathroom rough-in and a there's a large three-car garage. With its proximity to Rt 59, I-90, the train and directly across the street from Bartlett High School, this home offers both luxury and practicality in a sought-after location. Don't miss out on the opportunity to make this dream home yours!!
Property Specifics
| Single Family | |
| — | |
| — | |
| 2022 | |
| — | |
| — | |
| No | |
| 0.24 |
| — | |
| Eastfield | |
| 75 / Monthly | |
| — | |
| — | |
| — | |
| 12012959 | |
| 0115303034 |
Nearby Schools
| NAME: | DISTRICT: | DISTANCE: | |
|---|---|---|---|
|
Grade School
Hawk Hollow Elementary School |
46 | — | |
|
Middle School
East View Middle School |
46 | Not in DB | |
|
High School
Bartlett High School |
46 | Not in DB | |
Property History
| DATE: | EVENT: | PRICE: | SOURCE: |
|---|---|---|---|
| 23 May, 2024 | Sold | $711,000 | MRED MLS |
| 11 Apr, 2024 | Under contract | $699,900 | MRED MLS |
| 4 Apr, 2024 | Listed for sale | $699,900 | MRED MLS |
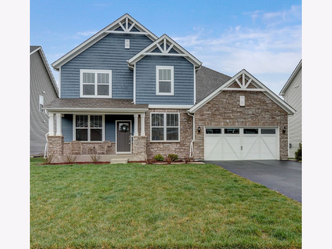
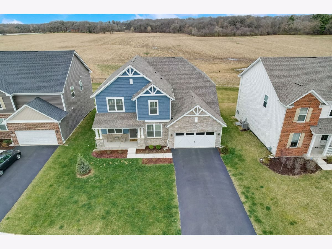
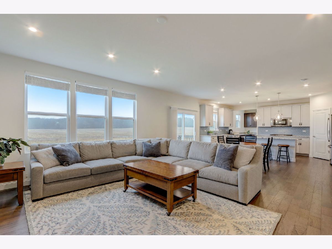
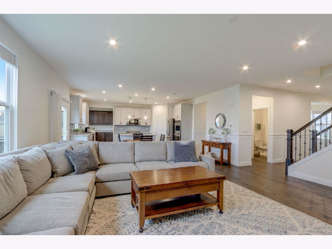
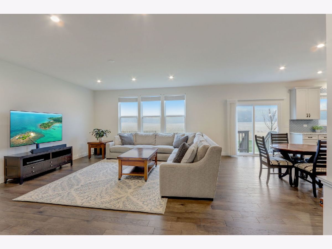
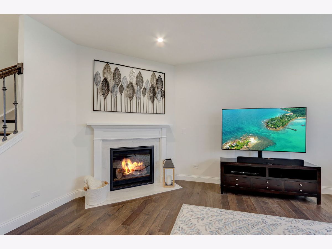
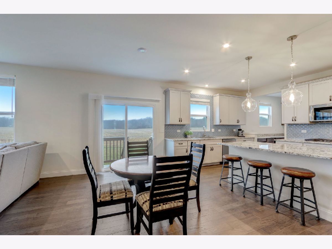
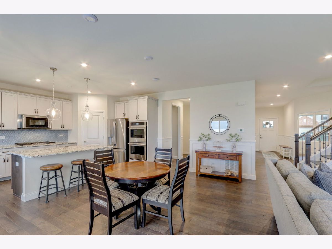
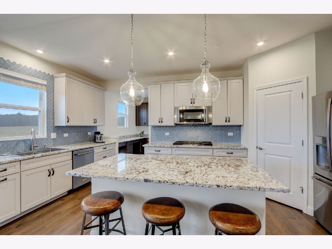
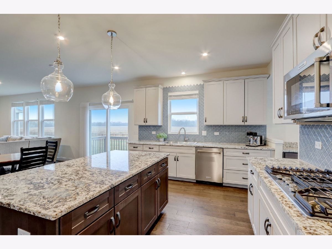
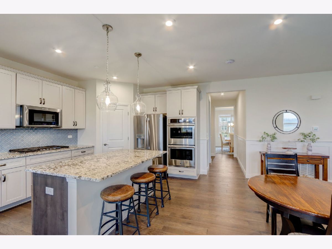
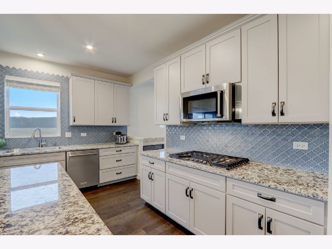
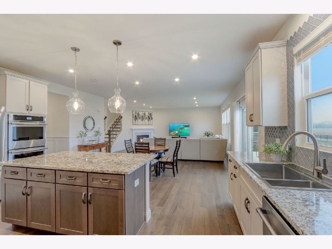
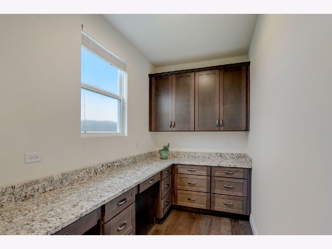
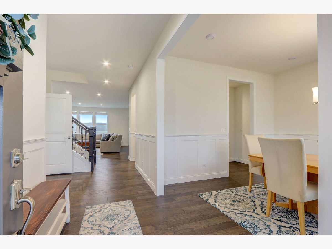
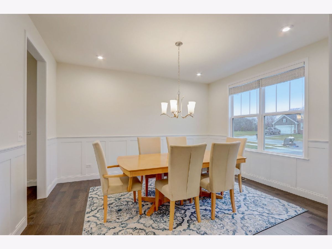
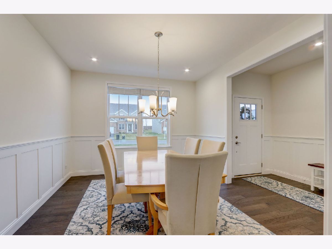
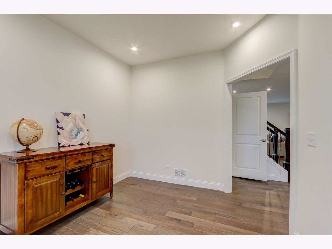
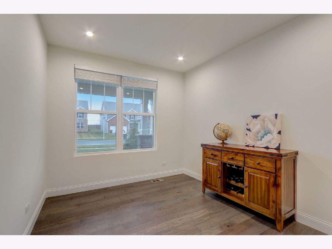
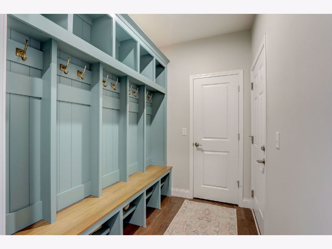
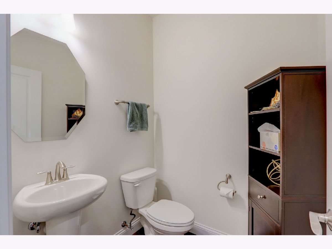
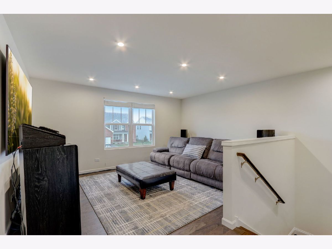
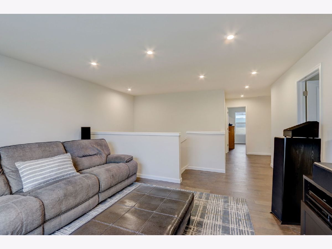
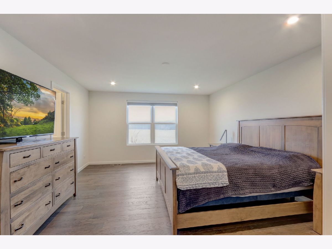
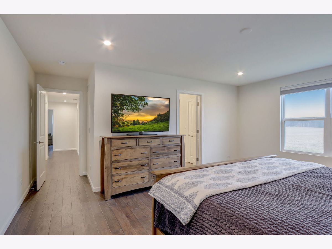
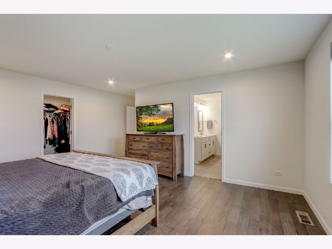
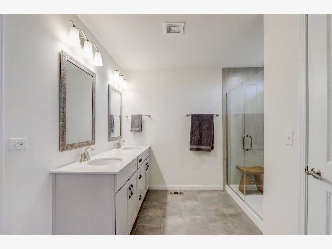
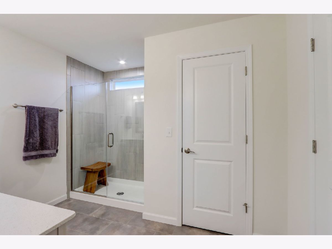
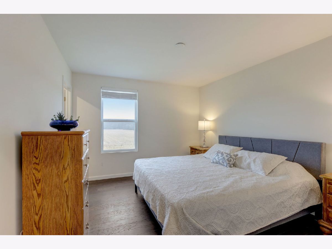
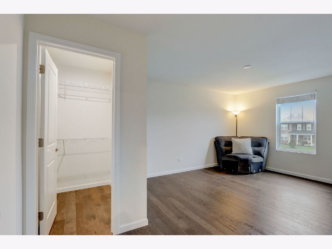
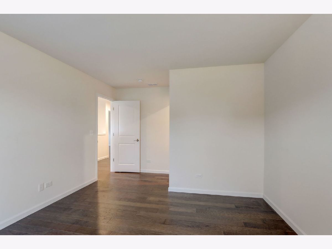
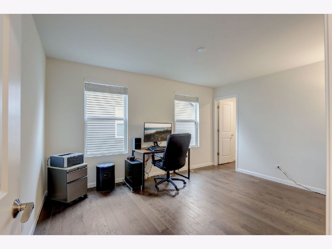
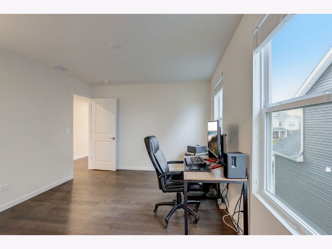
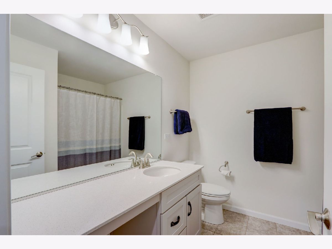
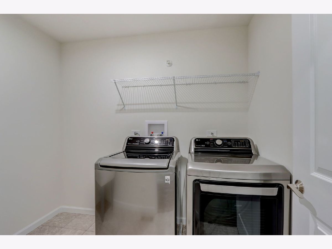
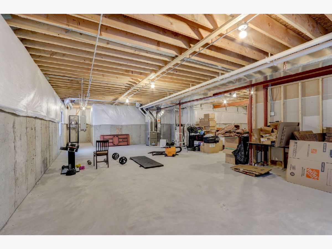
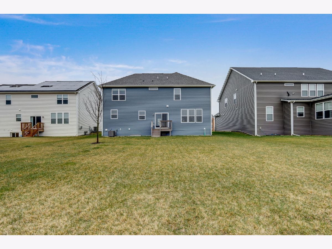
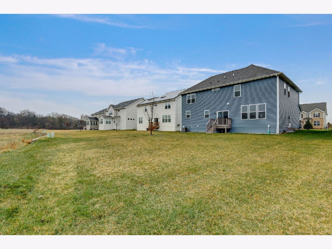
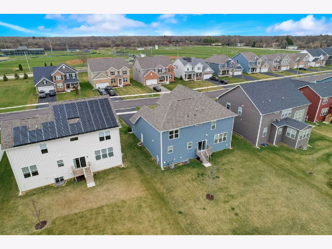
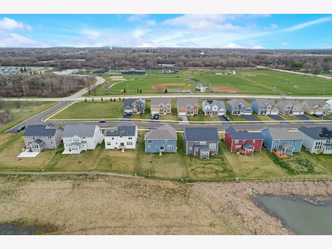
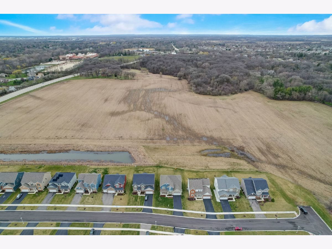
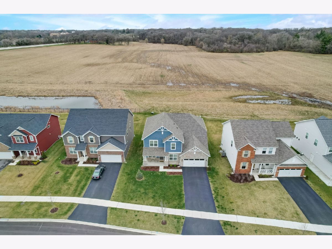
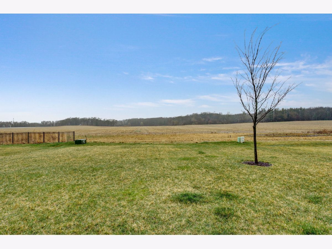
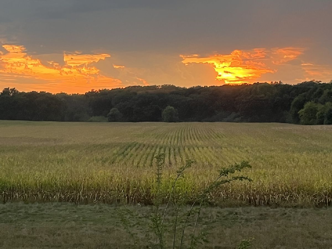
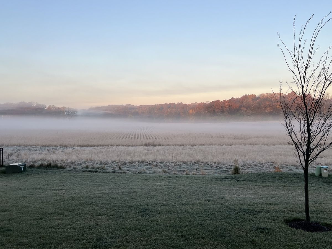
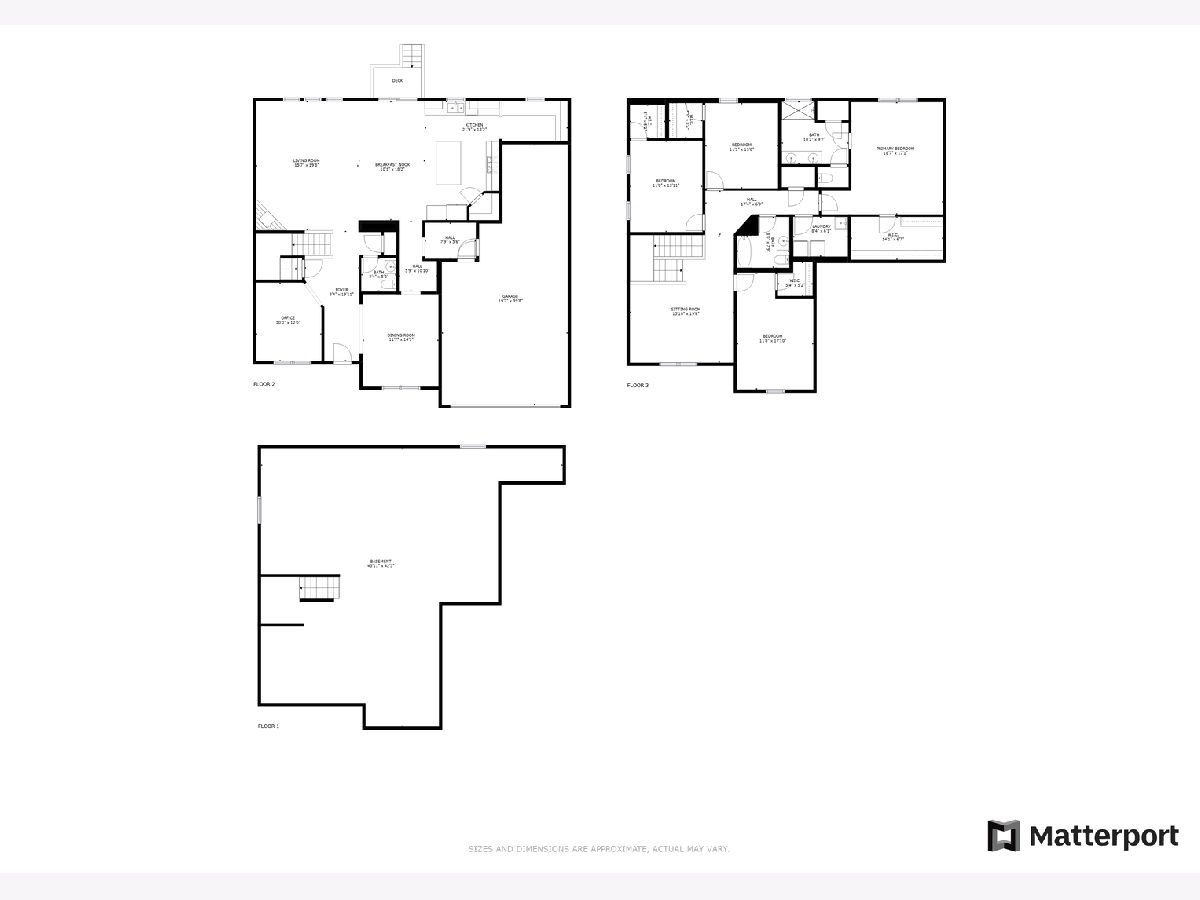
Room Specifics
Total Bedrooms: 4
Bedrooms Above Ground: 4
Bedrooms Below Ground: 0
Dimensions: —
Floor Type: —
Dimensions: —
Floor Type: —
Dimensions: —
Floor Type: —
Full Bathrooms: 3
Bathroom Amenities: Double Sink
Bathroom in Basement: 0
Rooms: —
Basement Description: Unfinished,Bathroom Rough-In,Egress Window
Other Specifics
| 3 | |
| — | |
| Asphalt | |
| — | |
| — | |
| 10454 | |
| Unfinished | |
| — | |
| — | |
| — | |
| Not in DB | |
| — | |
| — | |
| — | |
| — |
Tax History
| Year | Property Taxes |
|---|---|
| 2024 | $8,315 |
Contact Agent
Nearby Similar Homes
Nearby Sold Comparables
Contact Agent
Listing Provided By
Redfin Corporation



