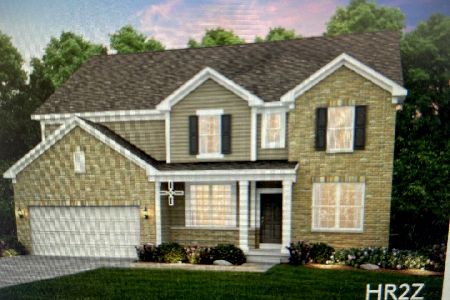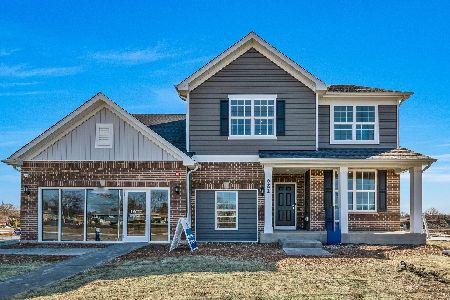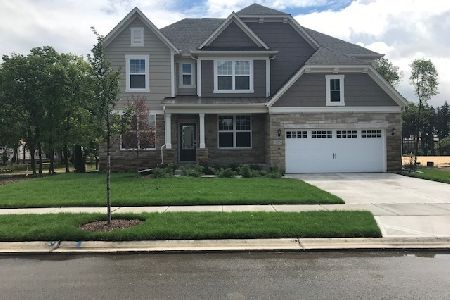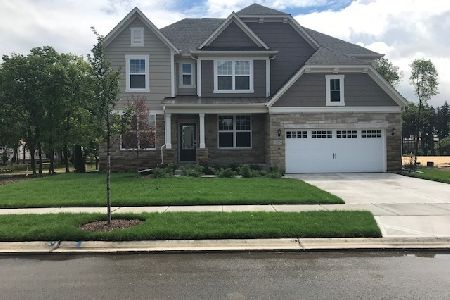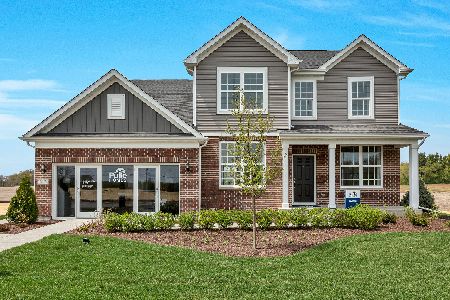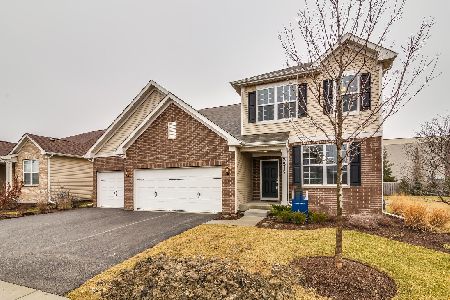1759 Eastfield Drive, Bartlett, Illinois 60103
$668,295
|
Sold
|
|
| Status: | Closed |
| Sqft: | 3,429 |
| Cost/Sqft: | $195 |
| Beds: | 5 |
| Baths: | 4 |
| Year Built: | 2021 |
| Property Taxes: | $0 |
| Days On Market: | 1598 |
| Lot Size: | 0,00 |
Description
Welcome home to Eastfield in Bartlett, our newest community. Your family will love the sought-after combination of quality schools, convenience and innovative new home design. The Willwood, our most popular plan, is a beautiful family home with an open living concept. The foyer leads to a dramatic two-story gathering room which is open to your kitchen and casual eating area. Your gourmet kitchen features built-in SS appliances, 42" cabinets with Quartz counters and ceramic tile backsplash. There is a large island with room for seating plus a walk-in pantry. You also have a separate formal dining room for those special occasions. Take your morning coffee to the bright and airy sunroom. There is a small office convenient to the kitchen - perfect for homework or making shopping lists. You have the convenience of a flex room which you can use as an office, den, or playroom - your choice. This plan offers the luxury of a first floor bedroom with full bath. Escape to your private owners suite which includes a luxury bath with double bowl vanity with Quartz counter and a glass door shower. The second floor includes a family bath and 3 additional bedrooms plus a large loft. Enjoy the convenience of a 2nd floor laundry room. You have a full unfinished basement with bath plumbing rough in. Designer selected interior finishes included in this beautiful home are the fireplace in the great room and wrought iron rails and spindle stairway. Photos of a similar home shown with some options not offered at this price. Homesite 9. Virtual tours are available, please call for link.
Property Specifics
| Single Family | |
| — | |
| — | |
| 2021 | |
| Full | |
| WILLWOOD | |
| No | |
| — |
| Du Page | |
| Eastfield | |
| 150 / Monthly | |
| Other | |
| Public | |
| Public Sewer | |
| 11215646 | |
| 0115307010 |
Nearby Schools
| NAME: | DISTRICT: | DISTANCE: | |
|---|---|---|---|
|
Grade School
East View Middle School |
46 | — | |
|
Middle School
Hawk Hollow Elementary School |
46 | Not in DB | |
|
High School
Bartlett High School |
46 | Not in DB | |
Property History
| DATE: | EVENT: | PRICE: | SOURCE: |
|---|---|---|---|
| 12 Nov, 2021 | Sold | $668,295 | MRED MLS |
| 10 Sep, 2021 | Under contract | $668,295 | MRED MLS |
| 10 Sep, 2021 | Listed for sale | $668,295 | MRED MLS |
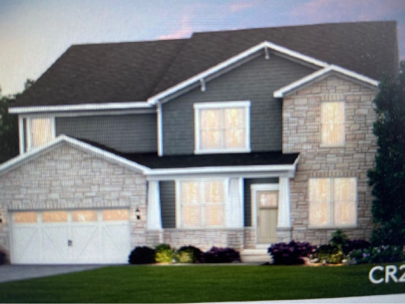
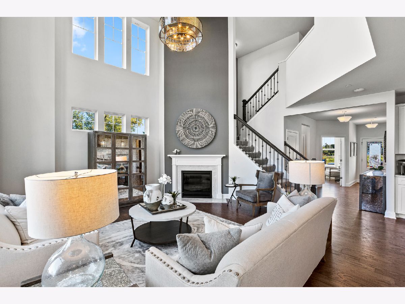
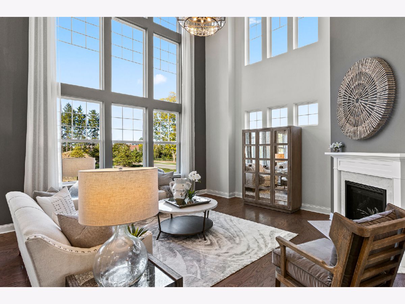
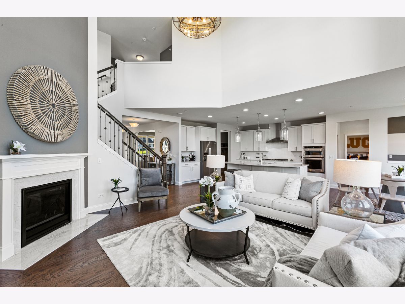
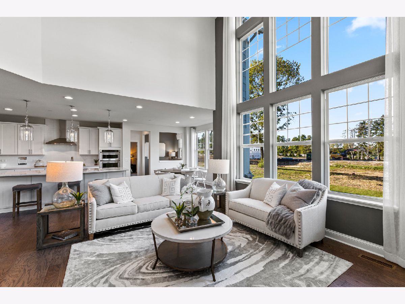
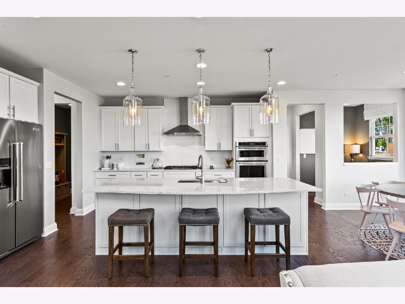
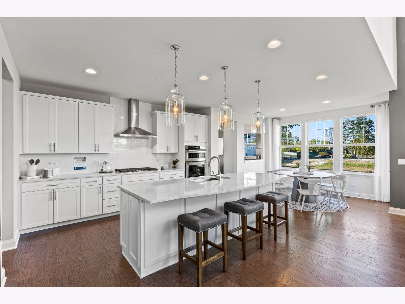
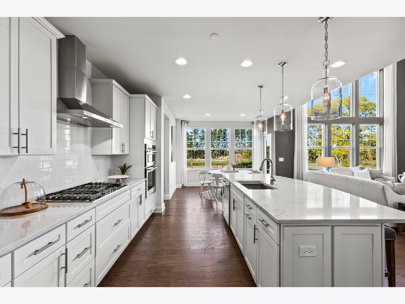
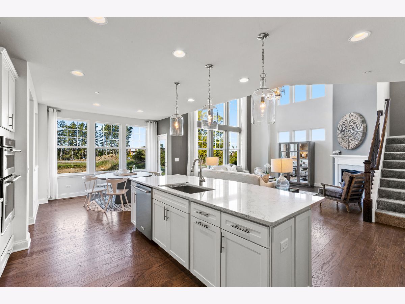
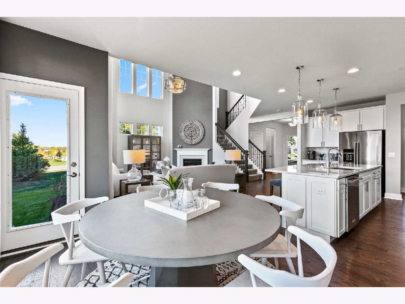
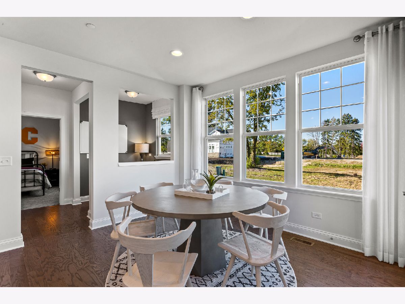
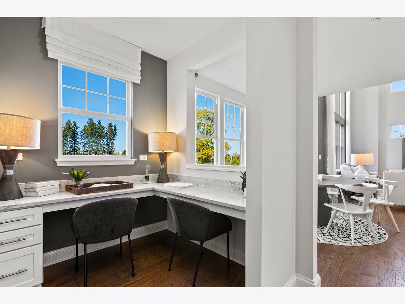
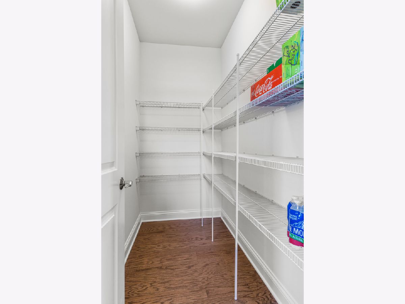
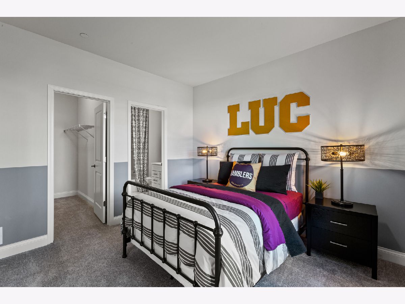
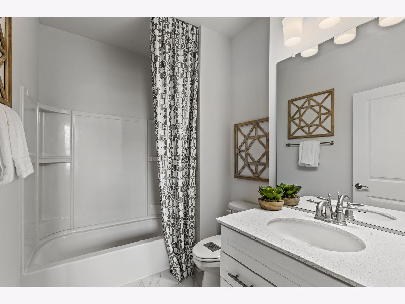
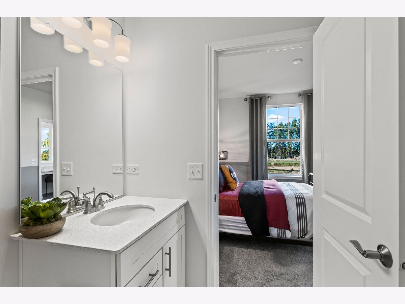
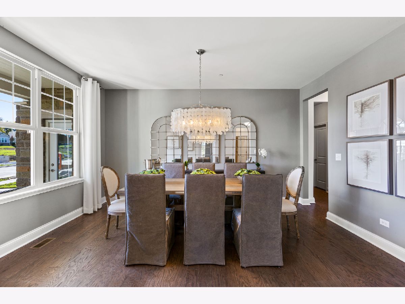
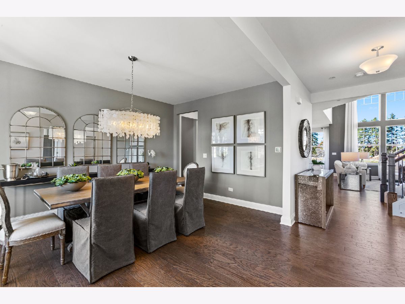
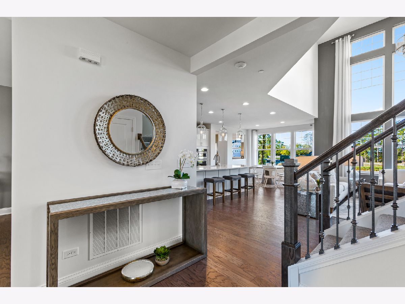
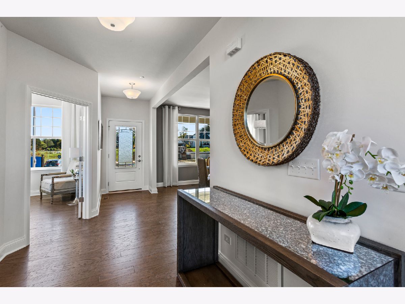
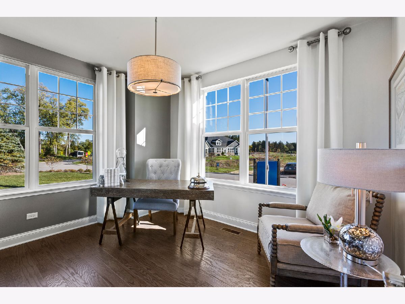
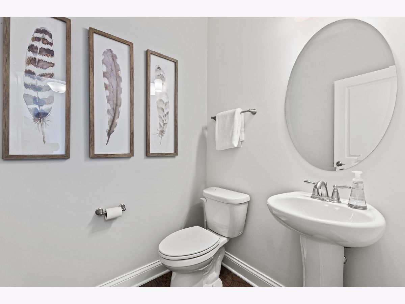
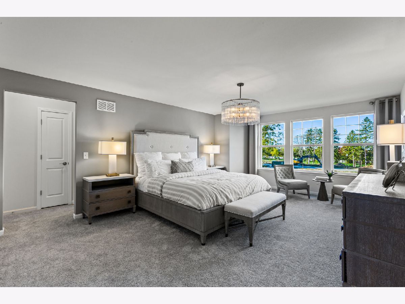
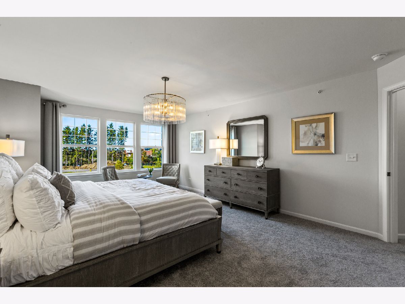
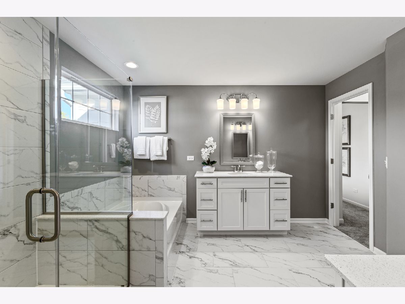
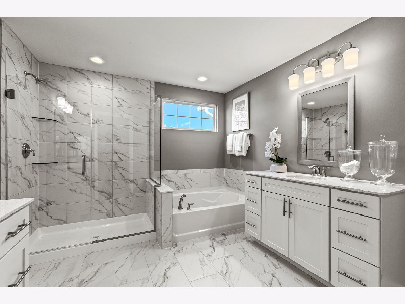
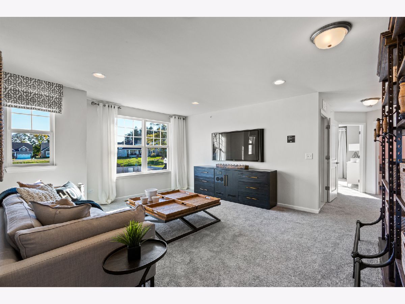
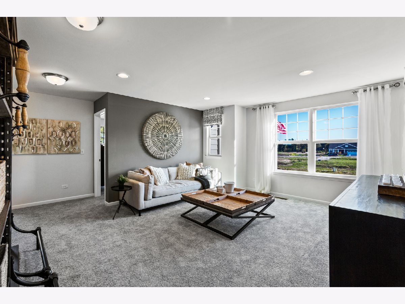
Room Specifics
Total Bedrooms: 5
Bedrooms Above Ground: 5
Bedrooms Below Ground: 0
Dimensions: —
Floor Type: Carpet
Dimensions: —
Floor Type: Carpet
Dimensions: —
Floor Type: Carpet
Dimensions: —
Floor Type: —
Full Bathrooms: 4
Bathroom Amenities: —
Bathroom in Basement: 0
Rooms: Bedroom 5,Den,Eating Area,Great Room,Loft,Office,Heated Sun Room
Basement Description: Unfinished,Bathroom Rough-In
Other Specifics
| 2 | |
| — | |
| — | |
| Patio | |
| — | |
| 65X154 | |
| — | |
| Full | |
| Second Floor Laundry | |
| Microwave, Dishwasher, Stainless Steel Appliance(s), Cooktop, Built-In Oven, Range Hood | |
| Not in DB | |
| — | |
| — | |
| — | |
| — |
Tax History
| Year | Property Taxes |
|---|
Contact Agent
Nearby Similar Homes
Nearby Sold Comparables
Contact Agent
Listing Provided By
Twin Vines Real Estate Svcs



