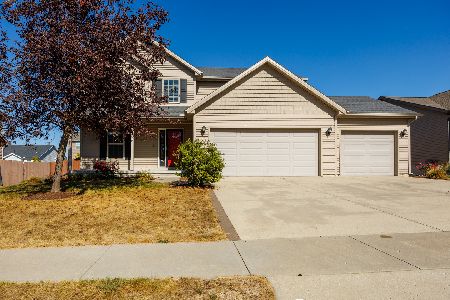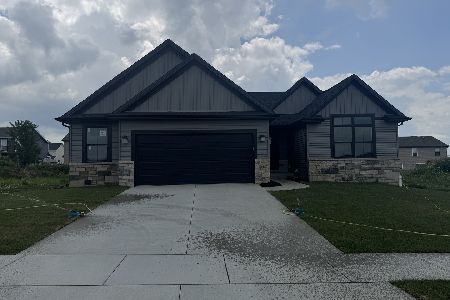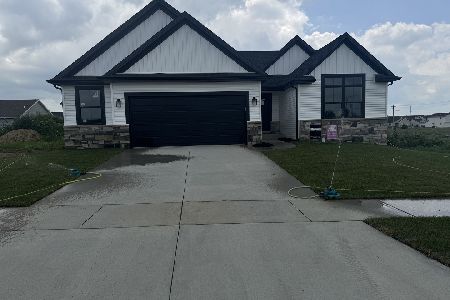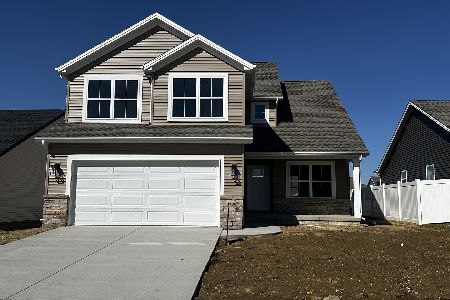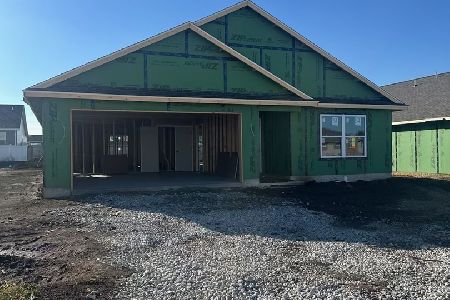1720 Flagstone, Normal, Illinois 61761
$220,000
|
Sold
|
|
| Status: | Closed |
| Sqft: | 2,065 |
| Cost/Sqft: | $109 |
| Beds: | 4 |
| Baths: | 3 |
| Year Built: | 2011 |
| Property Taxes: | $5,651 |
| Days On Market: | 2760 |
| Lot Size: | 0,00 |
Description
Absolutely move-in ready meticulously cared for one owner home in much desired Parkside school area. Two story foyer welcomes you into your new home. The kitchen has large island with beautiful tile backsplash, walk in pantry and matching stainless steel appliances. Large family room with built ins and a custom tile fireplace surround. Four bedrooms and 2.5 baths. Master suite has vaulted ceiling and large bath with garden tub and separate shower. Second floor utility. Nine foot ceilings. Full unfinished basement is partially framed and insulated with full bath rough in. Come take a look... you will be glad you did!
Property Specifics
| Single Family | |
| — | |
| Traditional | |
| 2011 | |
| Full | |
| — | |
| No | |
| — |
| Mc Lean | |
| Greystone Field | |
| — / Not Applicable | |
| — | |
| Public | |
| Public Sewer | |
| 10233915 | |
| 1420152005 |
Nearby Schools
| NAME: | DISTRICT: | DISTANCE: | |
|---|---|---|---|
|
Grade School
Parkside Elementary |
5 | — | |
|
Middle School
Parkside Jr High |
5 | Not in DB | |
|
High School
Normal Community West High Schoo |
5 | Not in DB | |
Property History
| DATE: | EVENT: | PRICE: | SOURCE: |
|---|---|---|---|
| 16 Apr, 2012 | Sold | $204,000 | MRED MLS |
| 9 Mar, 2012 | Under contract | $209,900 | MRED MLS |
| 29 Aug, 2011 | Listed for sale | $209,900 | MRED MLS |
| 14 Sep, 2018 | Sold | $220,000 | MRED MLS |
| 11 Aug, 2018 | Under contract | $224,900 | MRED MLS |
| 3 Jul, 2018 | Listed for sale | $229,900 | MRED MLS |
Room Specifics
Total Bedrooms: 4
Bedrooms Above Ground: 4
Bedrooms Below Ground: 0
Dimensions: —
Floor Type: Carpet
Dimensions: —
Floor Type: Carpet
Dimensions: —
Floor Type: Carpet
Full Bathrooms: 3
Bathroom Amenities: Garden Tub
Bathroom in Basement: —
Rooms: Foyer
Basement Description: Egress Window,Unfinished,Bathroom Rough-In
Other Specifics
| 2 | |
| — | |
| — | |
| Patio, Porch | |
| Landscaped | |
| 75X115 | |
| — | |
| Full | |
| Vaulted/Cathedral Ceilings, Built-in Features, Walk-In Closet(s) | |
| Dishwasher, Refrigerator, Range, Washer, Dryer, Microwave | |
| Not in DB | |
| — | |
| — | |
| — | |
| Gas Log, Attached Fireplace Doors/Screen |
Tax History
| Year | Property Taxes |
|---|---|
| 2018 | $5,651 |
Contact Agent
Nearby Similar Homes
Nearby Sold Comparables
Contact Agent
Listing Provided By
Coldwell Banker The Real Estate Group

