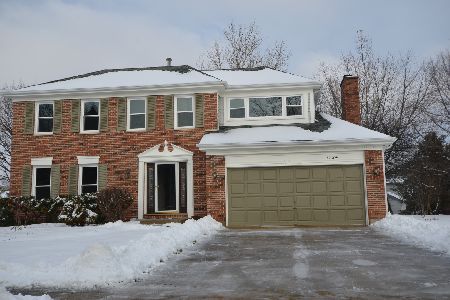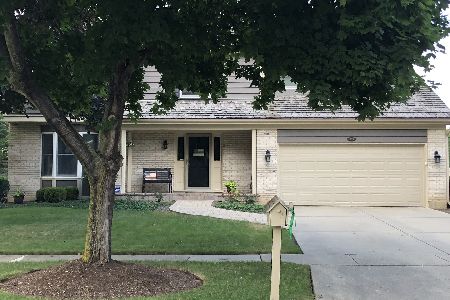1720 Juliet Lane, Libertyville, Illinois 60048
$515,000
|
Sold
|
|
| Status: | Closed |
| Sqft: | 2,571 |
| Cost/Sqft: | $206 |
| Beds: | 4 |
| Baths: | 3 |
| Year Built: | 1987 |
| Property Taxes: | $12,636 |
| Days On Market: | 2910 |
| Lot Size: | 0,25 |
Description
The Home you have been looking for, that has been updated, with a 1st floor Den, and 1st floor Laundry. Enjoy the Open Floor Plan with hardwood floors on the entire 1st floor, new remodeled kitchen, new windows and paint. Master Suite with vaulted ceilings featuring his and her separate sinks and walk in closets. Finished Basement with Entertainment area and Exercise area. Interior lot with an over sized deck and treed backyard. Close to school, shopping, and restaurants.
Property Specifics
| Single Family | |
| — | |
| Traditional | |
| 1987 | |
| Full | |
| SANDHURST | |
| No | |
| 0.25 |
| Lake | |
| Interlaken Meadows | |
| 0 / Not Applicable | |
| None | |
| Public | |
| Public Sewer | |
| 09840403 | |
| 11074050090000 |
Nearby Schools
| NAME: | DISTRICT: | DISTANCE: | |
|---|---|---|---|
|
Grade School
Butterfield School |
70 | — | |
|
Middle School
Highland Middle School |
70 | Not in DB | |
|
High School
Libertyville High School |
128 | Not in DB | |
Property History
| DATE: | EVENT: | PRICE: | SOURCE: |
|---|---|---|---|
| 26 Jun, 2015 | Sold | $510,000 | MRED MLS |
| 3 Apr, 2015 | Under contract | $522,500 | MRED MLS |
| — | Last price change | $535,000 | MRED MLS |
| 17 Mar, 2015 | Listed for sale | $535,000 | MRED MLS |
| 10 Apr, 2018 | Sold | $515,000 | MRED MLS |
| 15 Mar, 2018 | Under contract | $530,000 | MRED MLS |
| — | Last price change | $535,000 | MRED MLS |
| 24 Jan, 2018 | Listed for sale | $535,000 | MRED MLS |
Room Specifics
Total Bedrooms: 4
Bedrooms Above Ground: 4
Bedrooms Below Ground: 0
Dimensions: —
Floor Type: Carpet
Dimensions: —
Floor Type: Carpet
Dimensions: —
Floor Type: Carpet
Full Bathrooms: 3
Bathroom Amenities: Separate Shower,Double Sink,Soaking Tub
Bathroom in Basement: 0
Rooms: Office,Recreation Room,Exercise Room,Eating Area
Basement Description: Finished
Other Specifics
| 2 | |
| Concrete Perimeter | |
| Brick,Concrete | |
| Deck | |
| Landscaped | |
| 95X138X71X133 | |
| Full | |
| Full | |
| Vaulted/Cathedral Ceilings, Hardwood Floors, First Floor Bedroom, First Floor Laundry | |
| Range, Microwave, Dishwasher, Refrigerator | |
| Not in DB | |
| Sidewalks, Street Lights, Street Paved | |
| — | |
| — | |
| Wood Burning, Attached Fireplace Doors/Screen, Gas Starter |
Tax History
| Year | Property Taxes |
|---|---|
| 2015 | $11,884 |
| 2018 | $12,636 |
Contact Agent
Nearby Similar Homes
Nearby Sold Comparables
Contact Agent
Listing Provided By
Baird & Warner






