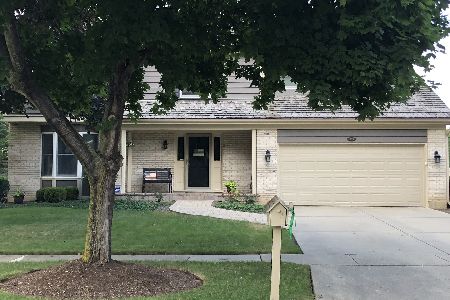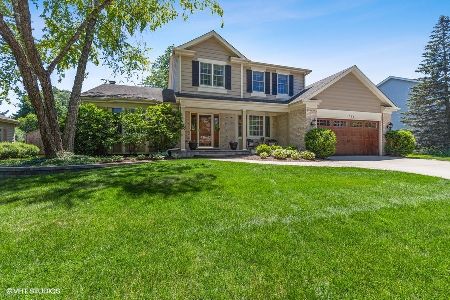1724 Juliet Lane, Libertyville, Illinois 60048
$445,000
|
Sold
|
|
| Status: | Closed |
| Sqft: | 2,325 |
| Cost/Sqft: | $194 |
| Beds: | 4 |
| Baths: | 3 |
| Year Built: | 1987 |
| Property Taxes: | $11,926 |
| Days On Market: | 1786 |
| Lot Size: | 0,43 |
Description
Elegant home with spacious rooms on all levels. Beautiful brick in front and lush gardens front and rear. Beautiful new Feldco windows throughout (energy efficient insulated frames for thermal break and low energy loss) with Super Spacer to protect home from mold, fungi and allergens. The entry foyer leads to a large living room opening to a formal dining room. The generous kitchen with stainless steel appliances includes a pantry cabinet and eat-in breakfast space, opening to the large family room with gas fireplace and doors to the large deck overlooking a spacious shaded yard and gardens. Classy can lighting provides pleasing illumination to all main level rooms. Upstairs, a nicely appointed master suite features an extra large walk-in closet and a luxurious master bath suite with separate shower and free standing bath hookup. Three additional bedrooms are also generously spacious, one with large walk-in closet as well. New 2020 furnace/AC. This home boasts a spectacular location in a neighborhood that is quiet but conveniently close to main routes and I-94, and is also served by two Metra commuter lines from three Metra stations, in addition to PACE bus routes. Award winning top level schools (Libertyville HS #7 Illinois), a large park with full children's playground, adjoining Libertyville Sports Complex and Pine Meadow Golf Course make this neighborhood a top choice.
Property Specifics
| Single Family | |
| — | |
| — | |
| 1987 | |
| Partial | |
| THE PATRICIAN II | |
| No | |
| 0.43 |
| Lake | |
| Interlaken Meadows | |
| — / Not Applicable | |
| None | |
| Public | |
| Public Sewer | |
| 10964938 | |
| 11074050080000 |
Nearby Schools
| NAME: | DISTRICT: | DISTANCE: | |
|---|---|---|---|
|
Grade School
Butterfield School |
70 | — | |
|
Middle School
Highland Middle School |
70 | Not in DB | |
|
High School
Libertyville High School |
128 | Not in DB | |
Property History
| DATE: | EVENT: | PRICE: | SOURCE: |
|---|---|---|---|
| 18 Feb, 2021 | Sold | $445,000 | MRED MLS |
| 10 Jan, 2021 | Under contract | $449,900 | MRED MLS |
| 5 Jan, 2021 | Listed for sale | $449,900 | MRED MLS |
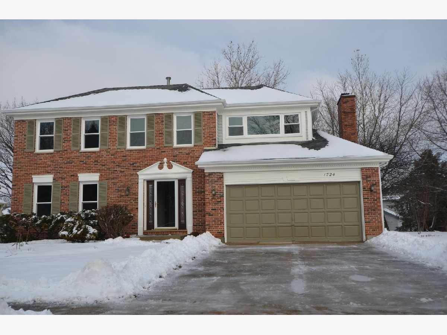
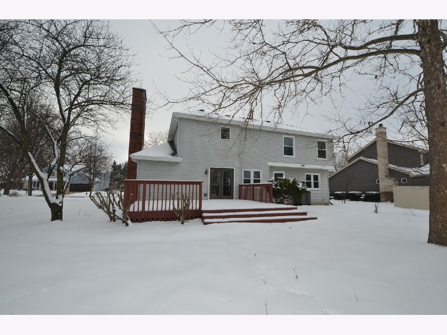
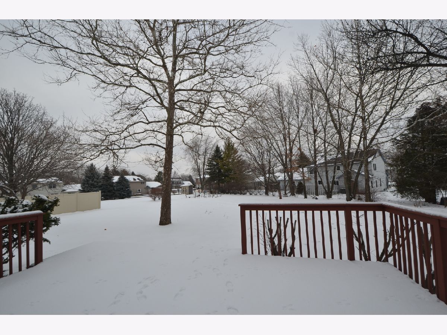
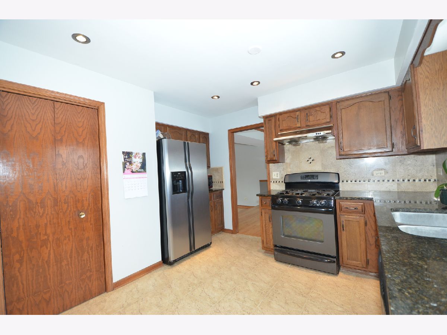
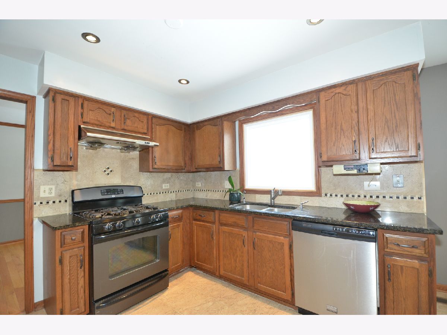
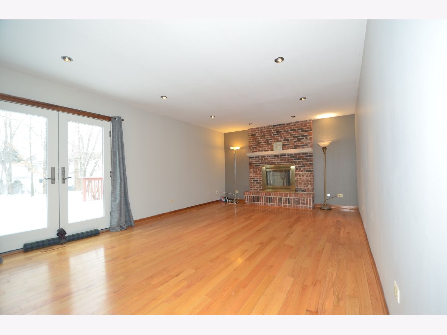
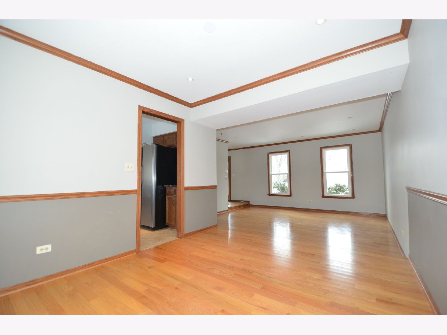
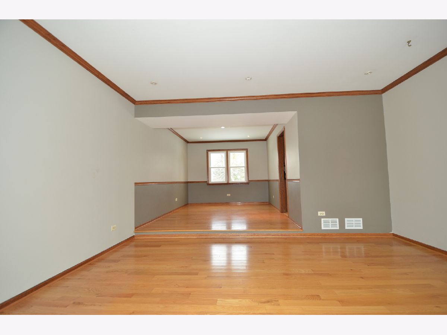
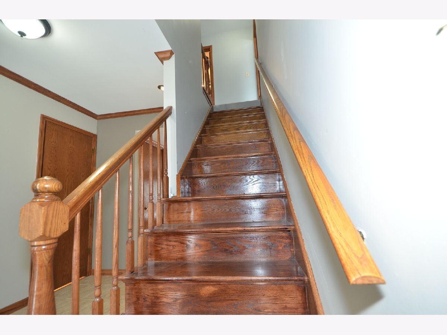
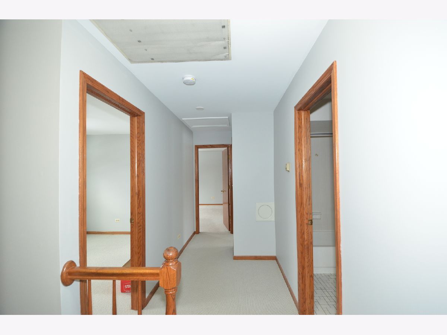
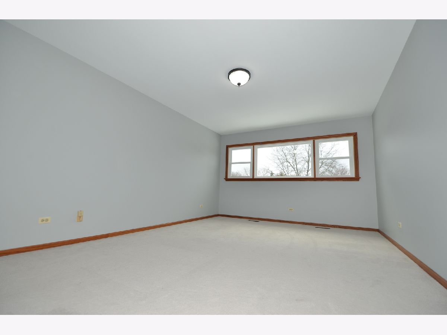
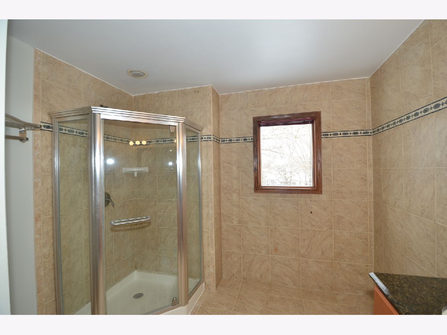
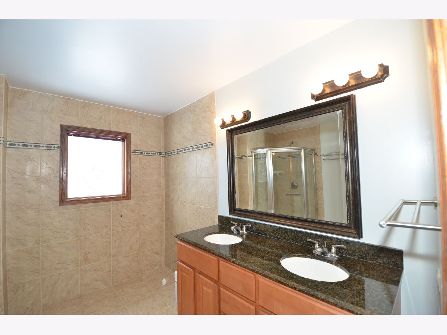
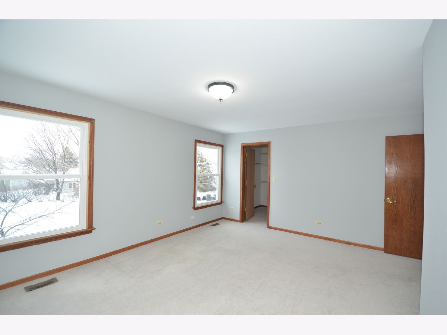
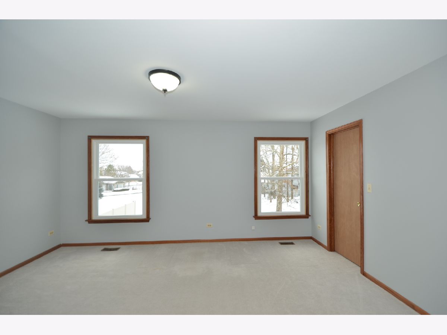
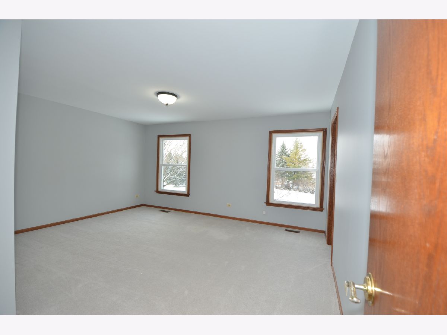
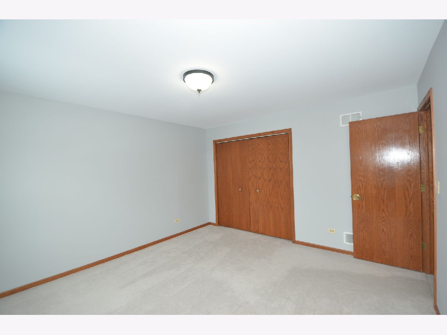
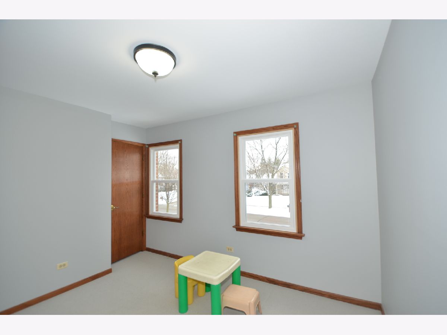
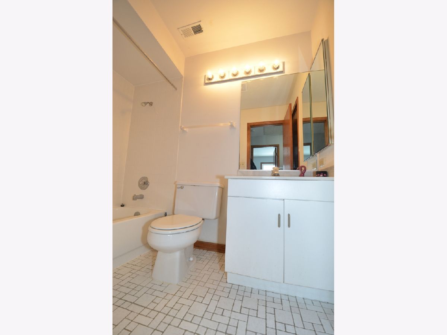
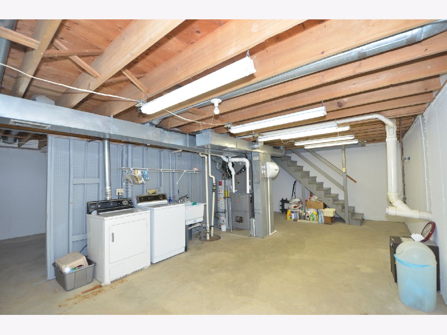
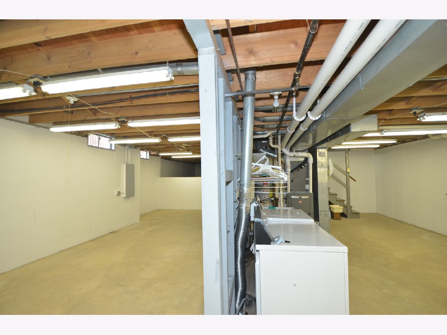
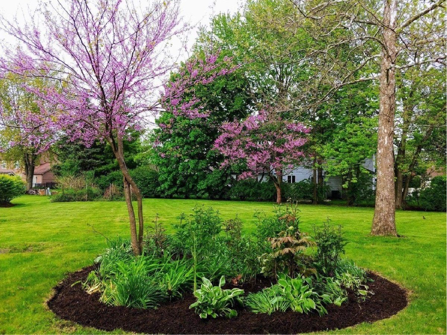
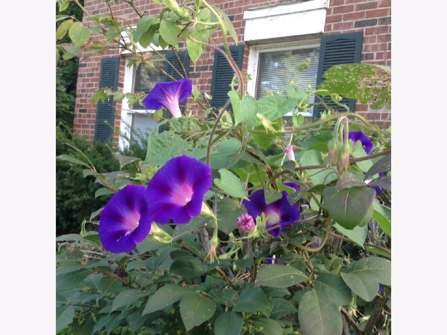
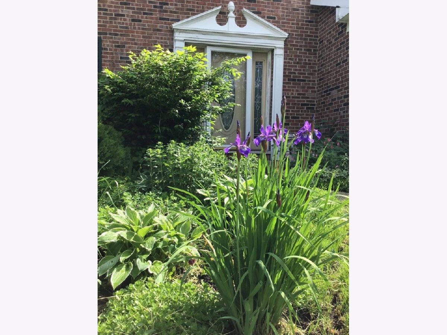
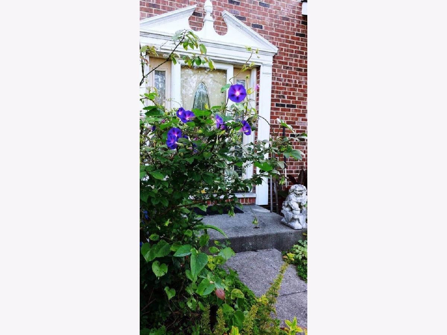
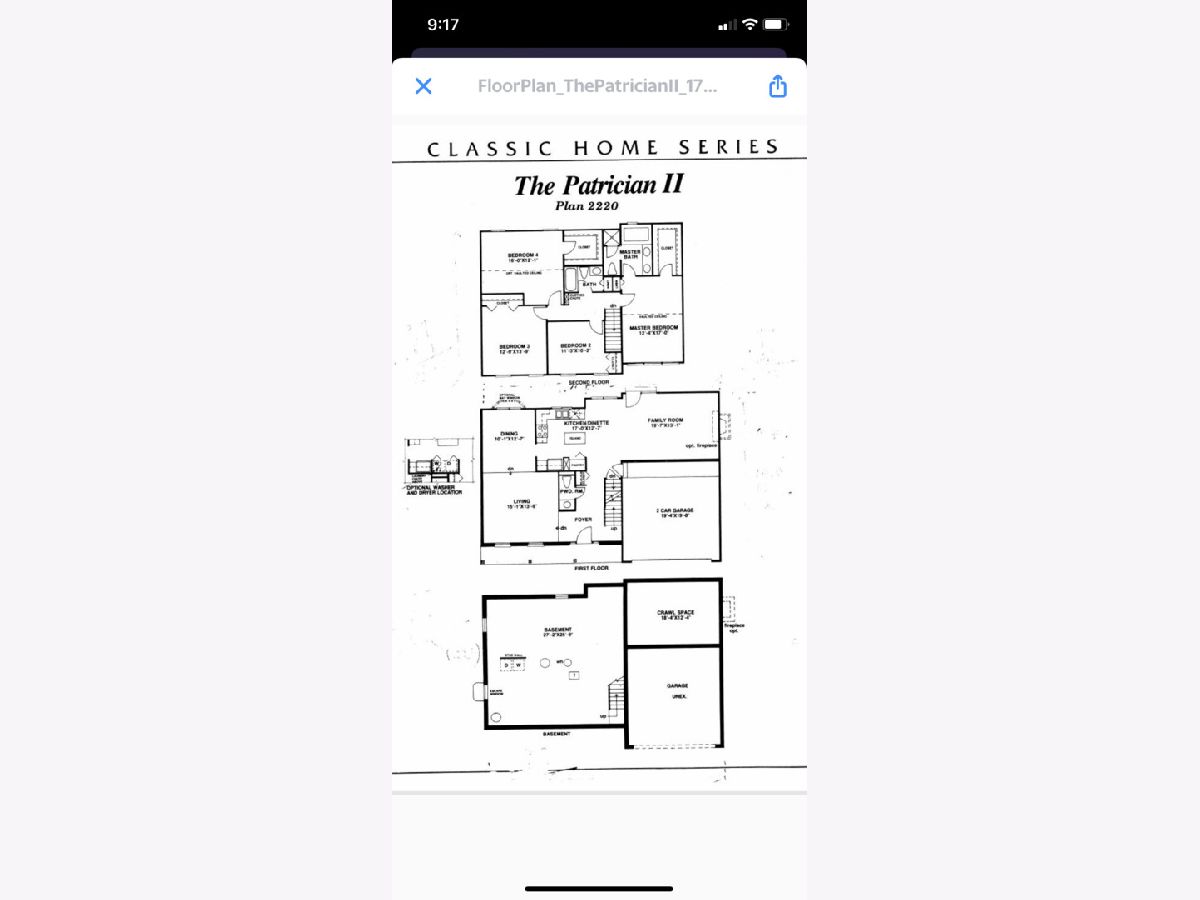
Room Specifics
Total Bedrooms: 4
Bedrooms Above Ground: 4
Bedrooms Below Ground: 0
Dimensions: —
Floor Type: Carpet
Dimensions: —
Floor Type: Carpet
Dimensions: —
Floor Type: Carpet
Full Bathrooms: 3
Bathroom Amenities: —
Bathroom in Basement: 0
Rooms: No additional rooms
Basement Description: Unfinished,Crawl,Egress Window
Other Specifics
| 2 | |
| Concrete Perimeter | |
| — | |
| Deck | |
| — | |
| 18657 | |
| — | |
| Full | |
| Walk-In Closet(s) | |
| Range, Dishwasher, Refrigerator, Stainless Steel Appliance(s), Front Controls on Range/Cooktop, Range Hood | |
| Not in DB | |
| Park, Curbs, Sidewalks, Street Paved | |
| — | |
| — | |
| Gas Log, Gas Starter |
Tax History
| Year | Property Taxes |
|---|---|
| 2021 | $11,926 |
Contact Agent
Nearby Similar Homes
Nearby Sold Comparables
Contact Agent
Listing Provided By
Great States Realty LLC



