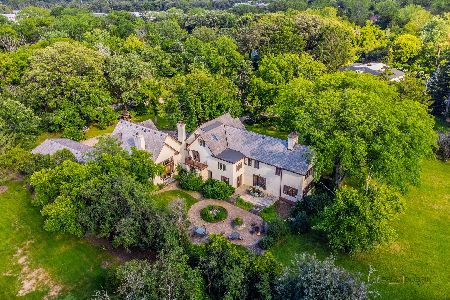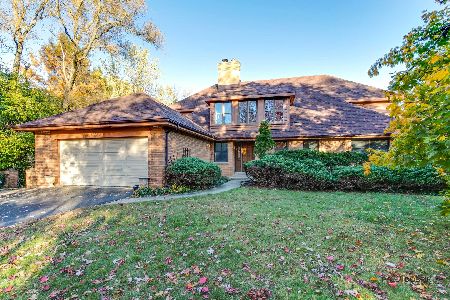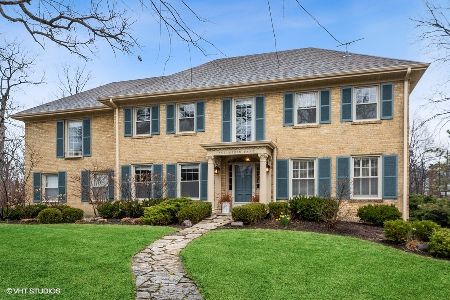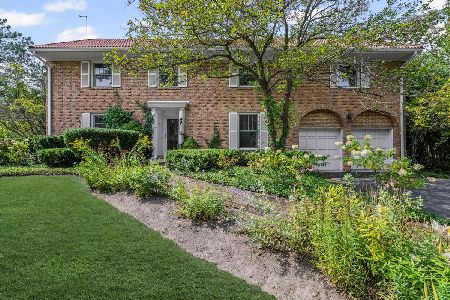1720 Meadow Lane, Bannockburn, Illinois 60015
$1,800,000
|
Sold
|
|
| Status: | Closed |
| Sqft: | 6,350 |
| Cost/Sqft: | $296 |
| Beds: | 6 |
| Baths: | 8 |
| Year Built: | 1926 |
| Property Taxes: | $19,566 |
| Days On Market: | 991 |
| Lot Size: | 2,00 |
Description
This Bannockburn nirvana estate checks all the boxes. Classic vibes and modern style run seamlessly throughout this home. Through the double doors you enter the grand entrance with spiral staircase. Mellifluous flow throughout the first floor allows everyone to feel connected while spread out. The family room with modern fireplace opens to the enormous kitchen with a breakfast area for the whole band. The sunroom with vaulted ceilings could be a second family room, playroom, or office. Duel staircases connect all four levels. The second floor with five bedrooms and four bathrooms allows for flexibility and office space if needed. The third floor bonus room with bedroom and private bath is your hideaway or private guest quarters. The back open staircase leads to a finished basement with ample storage, an additional bedroom with a full bath. The usual suspects like custom cabinets, mudroom, first floor laundry room, hardwood flooring, upgraded appliances are on the playlist too. The grounds, landscaping, extensive patios, built-in grill, and huge lap pool will solidify Meadow Lane is the place to be every summer. Everything's Right.
Property Specifics
| Single Family | |
| — | |
| — | |
| 1926 | |
| — | |
| — | |
| No | |
| 2 |
| Lake | |
| — | |
| — / Not Applicable | |
| — | |
| — | |
| — | |
| 11772266 | |
| 16203030050000 |
Nearby Schools
| NAME: | DISTRICT: | DISTANCE: | |
|---|---|---|---|
|
Grade School
Bannockburn Elementary School |
106 | — | |
|
Middle School
Bannockburn Elementary School |
106 | Not in DB | |
|
High School
Deerfield High School |
113 | Not in DB | |
Property History
| DATE: | EVENT: | PRICE: | SOURCE: |
|---|---|---|---|
| 27 Jul, 2023 | Sold | $1,800,000 | MRED MLS |
| 7 Jun, 2023 | Under contract | $1,880,000 | MRED MLS |
| — | Last price change | $1,995,000 | MRED MLS |
| 1 May, 2023 | Listed for sale | $1,995,000 | MRED MLS |
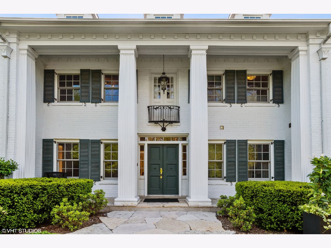
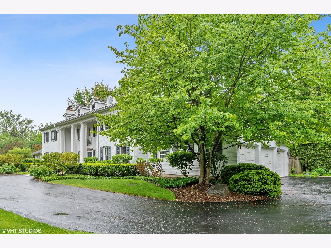
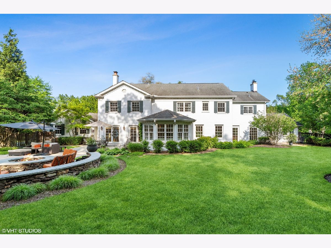
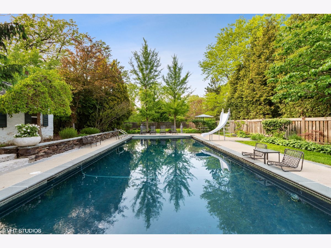
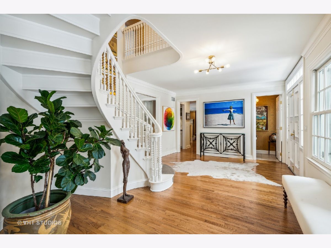
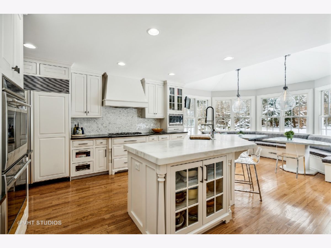
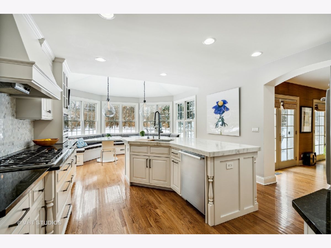
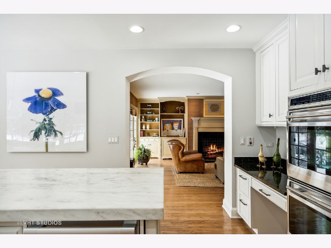
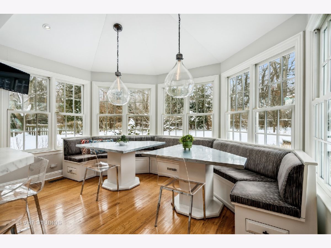
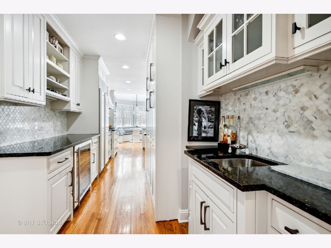
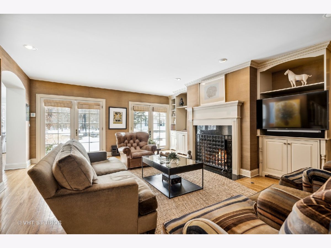
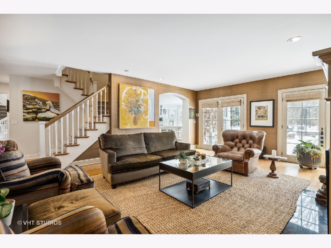
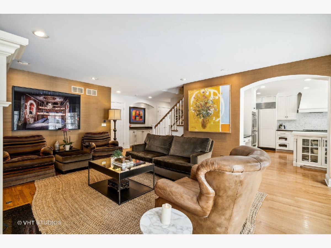
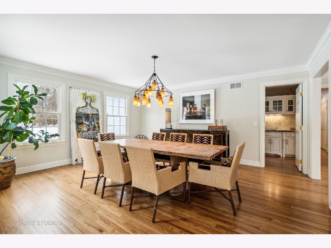
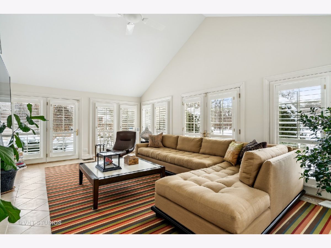
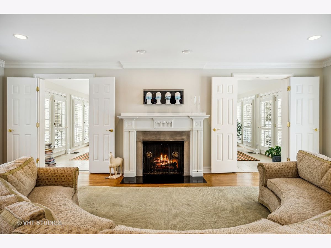
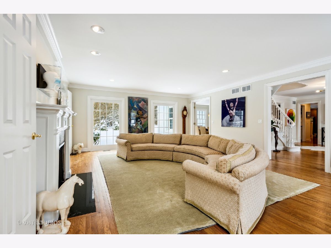
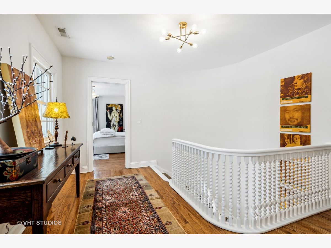
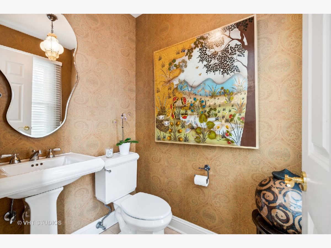
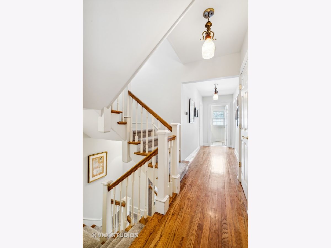
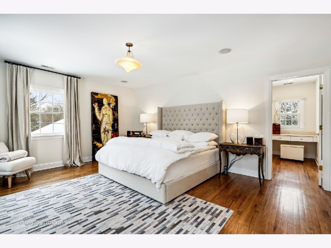
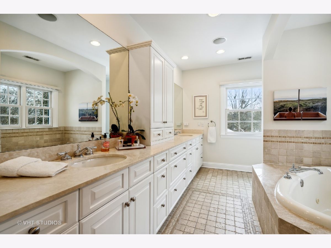
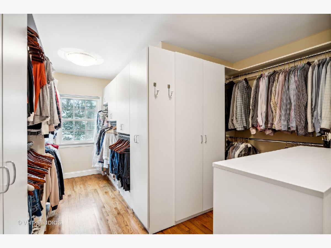
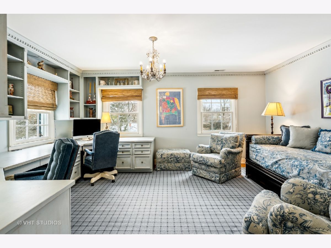
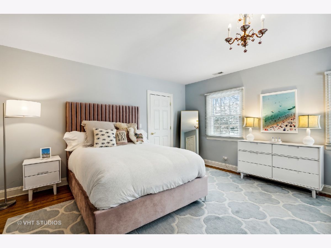
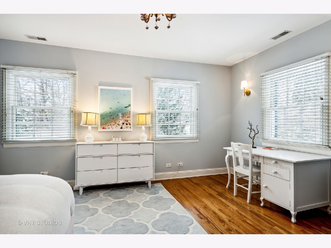
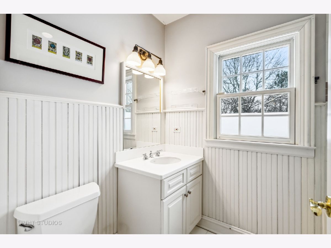
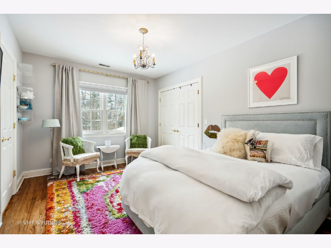
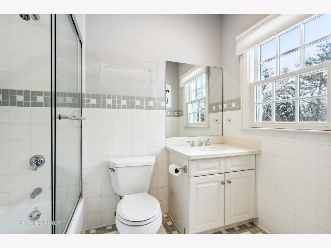
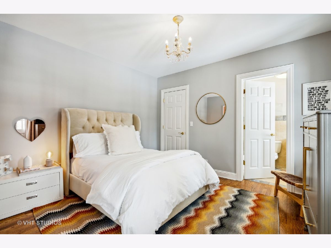
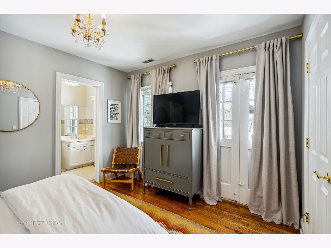
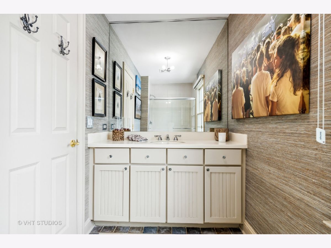
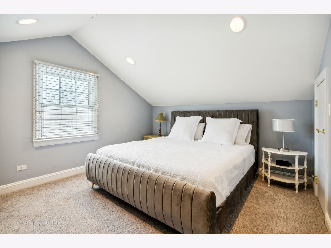
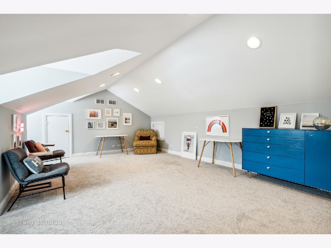
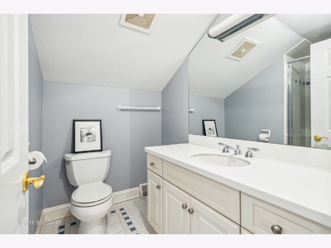
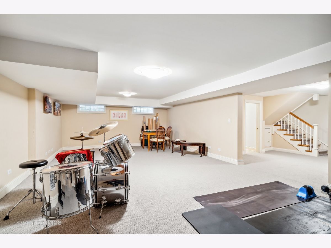
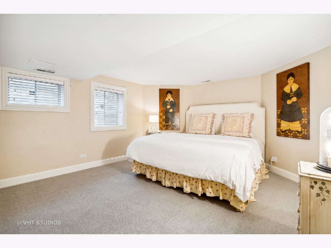
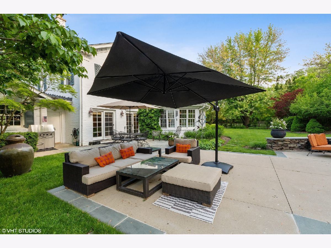
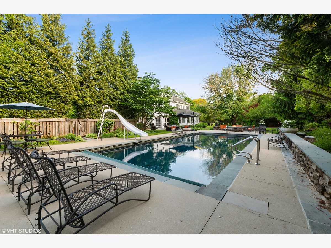
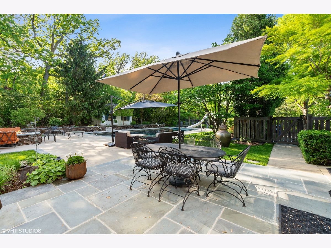
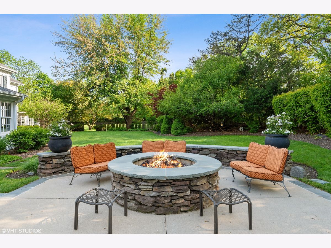
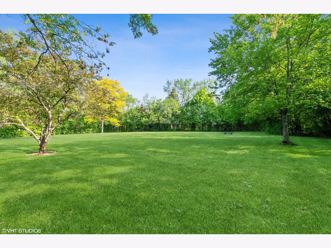
Room Specifics
Total Bedrooms: 7
Bedrooms Above Ground: 6
Bedrooms Below Ground: 1
Dimensions: —
Floor Type: —
Dimensions: —
Floor Type: —
Dimensions: —
Floor Type: —
Dimensions: —
Floor Type: —
Dimensions: —
Floor Type: —
Dimensions: —
Floor Type: —
Full Bathrooms: 8
Bathroom Amenities: —
Bathroom in Basement: 1
Rooms: —
Basement Description: Finished,Crawl,Sub-Basement
Other Specifics
| 3 | |
| — | |
| Asphalt | |
| — | |
| — | |
| 400 X 199 | |
| Finished,Interior Stair | |
| — | |
| — | |
| — | |
| Not in DB | |
| — | |
| — | |
| — | |
| — |
Tax History
| Year | Property Taxes |
|---|---|
| 2023 | $19,566 |
Contact Agent
Nearby Similar Homes
Nearby Sold Comparables
Contact Agent
Listing Provided By
Premier Relocation, Inc.


