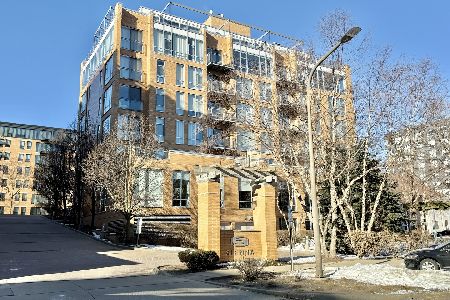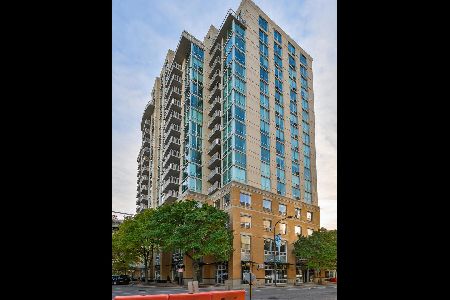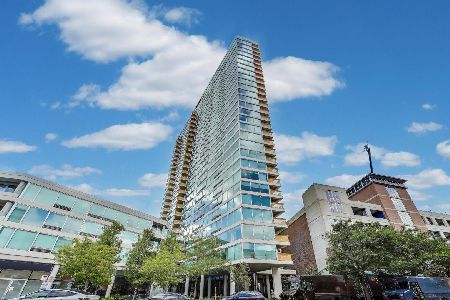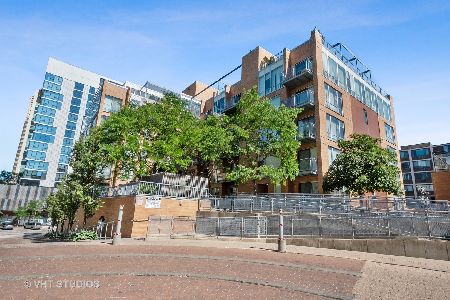1720 Oak Avenue, Evanston, Illinois 60201
$320,000
|
Sold
|
|
| Status: | Closed |
| Sqft: | 1,291 |
| Cost/Sqft: | $270 |
| Beds: | 2 |
| Baths: | 2 |
| Year Built: | 2006 |
| Property Taxes: | $4,862 |
| Days On Market: | 4249 |
| Lot Size: | 0,00 |
Description
Penthouse in downtown Evanston at the Sienna with 770 SF private terrace. Floor to ceiling windows and 9'4" ceiling height. Stunning views, recently updated, split bedroom layout with open kitchen, new SS appliances, Hickory flooring, Soaking Tub, Window Treatments, Closet Organizers, walk-in closets, re-carpeted in BR & Closets, full size Washer, Dryer. Walk to Trans, dining, Movie & shops. 2 parking spots indoors.
Property Specifics
| Condos/Townhomes | |
| 8 | |
| — | |
| 2006 | |
| None | |
| — | |
| No | |
| — |
| Cook | |
| — | |
| 588 / Monthly | |
| Heat,Water,Gas,Insurance,TV/Cable,Exterior Maintenance,Lawn Care,Scavenger,Snow Removal | |
| Public | |
| Public Sewer, Sewer-Storm | |
| 08600862 | |
| 11181220351060 |
Nearby Schools
| NAME: | DISTRICT: | DISTANCE: | |
|---|---|---|---|
|
Grade School
Dewey Elementary School |
65 | — | |
|
Middle School
Nichols Middle School |
65 | Not in DB | |
|
High School
Evanston Twp High School |
202 | Not in DB | |
Property History
| DATE: | EVENT: | PRICE: | SOURCE: |
|---|---|---|---|
| 25 May, 2012 | Sold | $210,000 | MRED MLS |
| 26 Mar, 2012 | Under contract | $250,000 | MRED MLS |
| 4 Dec, 2011 | Listed for sale | $250,000 | MRED MLS |
| 12 Sep, 2014 | Sold | $320,000 | MRED MLS |
| 15 Jul, 2014 | Under contract | $349,000 | MRED MLS |
| — | Last price change | $385,000 | MRED MLS |
| 30 Apr, 2014 | Listed for sale | $385,000 | MRED MLS |
| 2 Jul, 2019 | Sold | $357,000 | MRED MLS |
| 15 May, 2019 | Under contract | $369,000 | MRED MLS |
| 8 Apr, 2019 | Listed for sale | $369,000 | MRED MLS |
| 14 Nov, 2022 | Sold | $412,500 | MRED MLS |
| 12 Oct, 2022 | Under contract | $432,000 | MRED MLS |
| — | Last price change | $440,000 | MRED MLS |
| 19 Aug, 2022 | Listed for sale | $450,000 | MRED MLS |
Room Specifics
Total Bedrooms: 2
Bedrooms Above Ground: 2
Bedrooms Below Ground: 0
Dimensions: —
Floor Type: Hardwood
Full Bathrooms: 2
Bathroom Amenities: Double Sink,Soaking Tub
Bathroom in Basement: —
Rooms: Terrace
Basement Description: None
Other Specifics
| 2 | |
| Concrete Perimeter | |
| — | |
| Balcony, Storms/Screens, End Unit, Door Monitored By TV | |
| — | |
| COMMON | |
| — | |
| Full | |
| Elevator, Laundry Hook-Up in Unit, Storage | |
| Range, Microwave, Dishwasher, High End Refrigerator, Washer, Dryer, Disposal, Stainless Steel Appliance(s) | |
| Not in DB | |
| — | |
| — | |
| Elevator(s), Exercise Room | |
| Gas Log |
Tax History
| Year | Property Taxes |
|---|---|
| 2012 | $5,681 |
| 2014 | $4,862 |
| 2019 | $6,502 |
| 2022 | $7,261 |
Contact Agent
Nearby Similar Homes
Nearby Sold Comparables
Contact Agent
Listing Provided By
Coldwell Banker Residential













