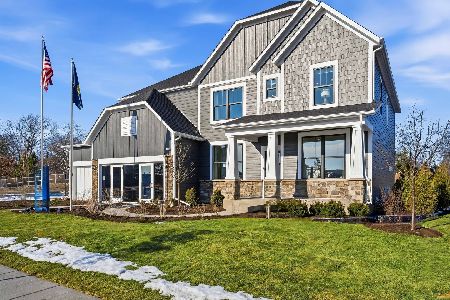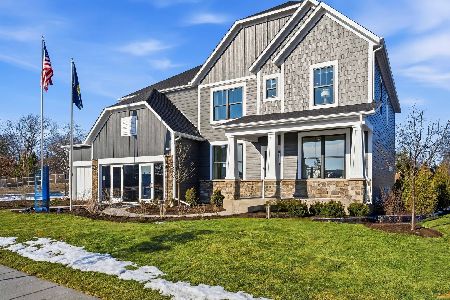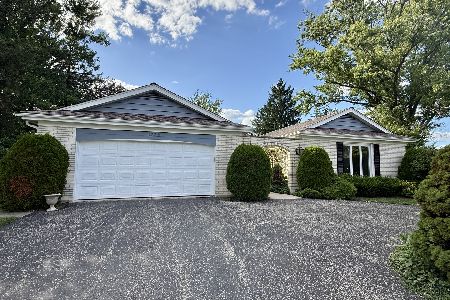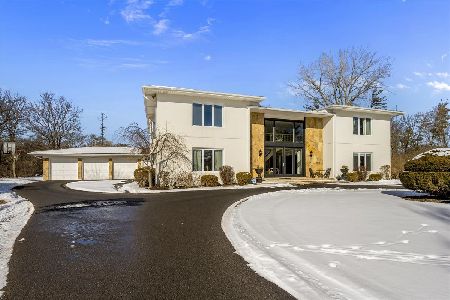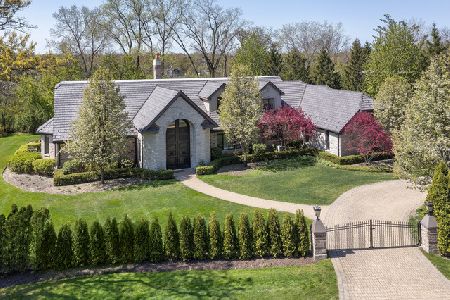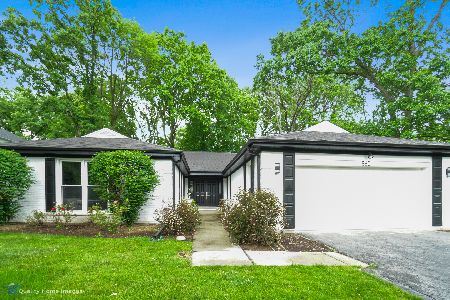1720 Portage Pass, Deerfield, Illinois 60015
$675,000
|
Sold
|
|
| Status: | Closed |
| Sqft: | 3,100 |
| Cost/Sqft: | $225 |
| Beds: | 4 |
| Baths: | 3 |
| Year Built: | 1967 |
| Property Taxes: | $15,483 |
| Days On Market: | 3458 |
| Lot Size: | 0,00 |
Description
Special in many ways! This Arts & Craft style 2 story home was redesigned in 2012 when it got a new roof, gutters, Anderson windows and doors, plus new pavers and extensive patio to finish off a magnificent landscaped back yard! First floor was redesigned with new big mud/laundry room, stunning LARGE kitchen with amazing granite island, stainless steel Dacor oven, cooktop, microwave drawer, KitchenAid refrigerator and dishwasher! Beautiful Custom built cabinetry, and kitchen is open to large dining room and family room! Large living room with bay has a wall of built-ins! Plus there is a first floor office or play room! Second floor has 4 bedrooms and 2 baths. Master bedroom has its own fireplace, walk in closets and beautiful master bath with double sinks, oversized shower all done in earthtone marble and granite! All bedrooms with double closets or walk in closet! Hardwood thru out the entire house. Large basement with kitchen for great entertaining! A great home!!
Property Specifics
| Single Family | |
| — | |
| Colonial | |
| 1967 | |
| Full | |
| — | |
| No | |
| — |
| Lake | |
| — | |
| 0 / Not Applicable | |
| None | |
| Lake Michigan | |
| Public Sewer | |
| 09335104 | |
| 16204040410000 |
Nearby Schools
| NAME: | DISTRICT: | DISTANCE: | |
|---|---|---|---|
|
Grade School
Walden Elementary School |
109 | — | |
|
Middle School
Alan B Shepard Middle School |
109 | Not in DB | |
|
High School
Deerfield High School |
113 | Not in DB | |
Property History
| DATE: | EVENT: | PRICE: | SOURCE: |
|---|---|---|---|
| 25 Jan, 2017 | Sold | $675,000 | MRED MLS |
| 8 Dec, 2016 | Under contract | $699,000 | MRED MLS |
| — | Last price change | $725,000 | MRED MLS |
| 7 Sep, 2016 | Listed for sale | $725,000 | MRED MLS |
Room Specifics
Total Bedrooms: 4
Bedrooms Above Ground: 4
Bedrooms Below Ground: 0
Dimensions: —
Floor Type: Hardwood
Dimensions: —
Floor Type: Hardwood
Dimensions: —
Floor Type: Hardwood
Full Bathrooms: 3
Bathroom Amenities: Separate Shower,Double Sink
Bathroom in Basement: 0
Rooms: Office,Recreation Room,Kitchen
Basement Description: Finished
Other Specifics
| 2 | |
| Concrete Perimeter | |
| Asphalt | |
| Patio, Hot Tub, Brick Paver Patio | |
| Fenced Yard,Legal Non-Conforming | |
| 80 X 150 | |
| Unfinished | |
| Full | |
| Hardwood Floors, First Floor Laundry | |
| Double Oven, Range, Microwave, Dishwasher, High End Refrigerator, Washer, Dryer, Disposal, Stainless Steel Appliance(s) | |
| Not in DB | |
| Street Paved | |
| — | |
| — | |
| Wood Burning |
Tax History
| Year | Property Taxes |
|---|---|
| 2017 | $15,483 |
Contact Agent
Nearby Similar Homes
Nearby Sold Comparables
Contact Agent
Listing Provided By
Coldwell Banker Residential


