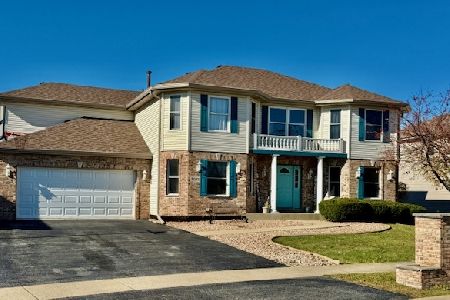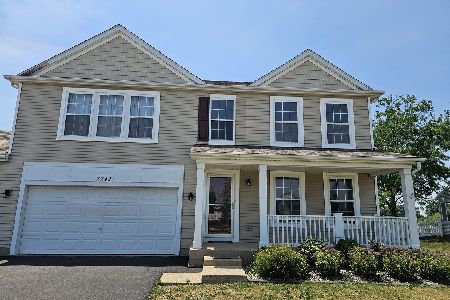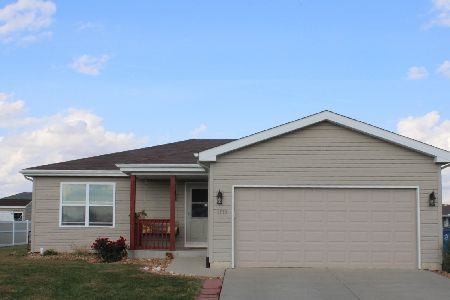1720 Samantha Lane, Bourbonnais, Illinois 60914
$202,450
|
Sold
|
|
| Status: | Closed |
| Sqft: | 2,090 |
| Cost/Sqft: | $100 |
| Beds: | 3 |
| Baths: | 3 |
| Year Built: | 2013 |
| Property Taxes: | $5,157 |
| Days On Market: | 3495 |
| Lot Size: | 0,31 |
Description
Custom-built home by Draco. Two-story freshly painted w/unfinished basement. Owner involved w/details from day one. Covered front porch greets you to open floorplan two-story w/custom amenities. Beautiful wood laminate flooring easy to clean & offers a comfortable feel. Huge kitchen w/ very large island that holds many cabinets & is ideal for family & friend gatherings. You'll enjoy the walk-in pantry, the sliders that leads to a patio & the walk-in bay window area for dinette area. Family room is open to the kitchen & includes large window like openings in the walls for a nice airy feel that adds brightness for viewing more windows. Staircase to second floor opens to a library/office/rec room off the three bdrms. You'll love master suite w/large bathrm including whirlpool tub & separate tiled shower. Check out bookcase that turns into door leading to the large walk-in closet 8'3" by 5'7". Full poured basement ideal for play. Extra wide garage door for easy parking. Clean! Call today
Property Specifics
| Single Family | |
| — | |
| Contemporary | |
| 2013 | |
| Full | |
| — | |
| No | |
| 0.31 |
| Kankakee | |
| — | |
| 0 / Not Applicable | |
| None | |
| Public | |
| Public Sewer | |
| 09274391 | |
| 17091510219700 |
Property History
| DATE: | EVENT: | PRICE: | SOURCE: |
|---|---|---|---|
| 19 Aug, 2016 | Sold | $202,450 | MRED MLS |
| 4 Jul, 2016 | Under contract | $209,900 | MRED MLS |
| 30 Jun, 2016 | Listed for sale | $209,900 | MRED MLS |
| 3 Oct, 2019 | Sold | $220,000 | MRED MLS |
| 7 Aug, 2019 | Under contract | $229,900 | MRED MLS |
| 4 Aug, 2019 | Listed for sale | $229,900 | MRED MLS |
Room Specifics
Total Bedrooms: 3
Bedrooms Above Ground: 3
Bedrooms Below Ground: 0
Dimensions: —
Floor Type: Carpet
Dimensions: —
Floor Type: Carpet
Full Bathrooms: 3
Bathroom Amenities: Whirlpool,Separate Shower
Bathroom in Basement: 0
Rooms: Library,Foyer
Basement Description: Unfinished
Other Specifics
| 2 | |
| Concrete Perimeter | |
| Concrete | |
| Patio, Storms/Screens | |
| — | |
| 30.89X91.49X23.48X184.72X8 | |
| — | |
| Full | |
| Skylight(s), Wood Laminate Floors, First Floor Laundry | |
| Range, Microwave, Dishwasher, Refrigerator, Washer, Dryer | |
| Not in DB | |
| — | |
| — | |
| — | |
| — |
Tax History
| Year | Property Taxes |
|---|---|
| 2016 | $5,157 |
| 2019 | $5,754 |
Contact Agent
Nearby Similar Homes
Nearby Sold Comparables
Contact Agent
Listing Provided By
Speckman Realty Real Living










