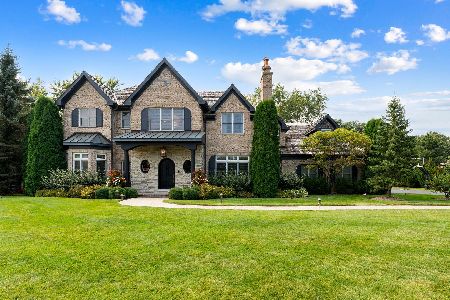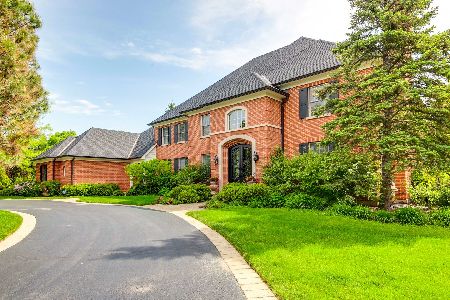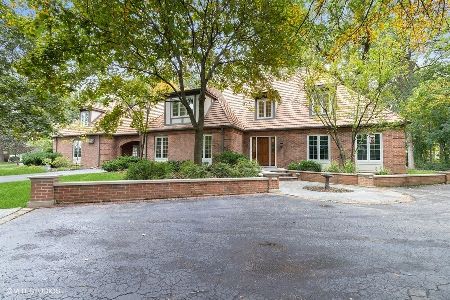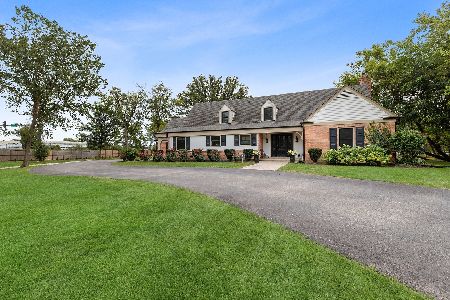1720 Waukegan Road, Lake Forest, Illinois 60045
$585,000
|
Sold
|
|
| Status: | Closed |
| Sqft: | 2,795 |
| Cost/Sqft: | $215 |
| Beds: | 5 |
| Baths: | 4 |
| Year Built: | 1977 |
| Property Taxes: | $16,681 |
| Days On Market: | 1941 |
| Lot Size: | 1,48 |
Description
This handsome brick home sits pretty on 1.5 private acres. Upon walking into the home you are greeted by a 2 story foyer and elegant staircase with a view straight through to the formal living room. Off the living room, you will find a private office tucked away from any distractions. The charming open-concept kitchen leads you right into the family room with beamed ceilings.The flexible floor plan allows for 2 options for your master bedroom. Either on the first or second floor, depending on preference. The first floor master is right off the foyer and features plenty on natural light and French doors leading to the exterior. It is also complete with a walk in closet and en-suite bathroom. The master bedroom upstairs is quaint with an en-suite bath and an extra room for an office or nursery. 3 additional bedrooms can be found upstairs, as well as a hall bath. Excellent yard space with many areas to enjoy, including a back patio, large lawn, and wooded areas. Finished basement with rec room and laundry. Garage is accessed through arched car port. This central location gives you easy access to both Lake Forest and Lake Bluff. Need to run an errand? Easy! Find your local grocery store a few blocks away, as well as Target. Other nearby favorites include Donatis Pizza, Forest Greens Juice Bar, Pasquesis and more!
Property Specifics
| Single Family | |
| — | |
| — | |
| 1977 | |
| Full | |
| — | |
| No | |
| 1.48 |
| Lake | |
| — | |
| — / Not Applicable | |
| None | |
| Lake Michigan | |
| Septic-Private | |
| 10891593 | |
| 12194030050000 |
Nearby Schools
| NAME: | DISTRICT: | DISTANCE: | |
|---|---|---|---|
|
Grade School
Everett Elementary School |
67 | — | |
|
Middle School
Deer Path Middle School |
67 | Not in DB | |
|
High School
Lake Forest High School |
115 | Not in DB | |
Property History
| DATE: | EVENT: | PRICE: | SOURCE: |
|---|---|---|---|
| 30 Nov, 2020 | Sold | $585,000 | MRED MLS |
| 8 Oct, 2020 | Under contract | $599,999 | MRED MLS |
| 4 Oct, 2020 | Listed for sale | $599,999 | MRED MLS |
| 10 Mar, 2022 | Sold | $835,000 | MRED MLS |
| 10 Jan, 2022 | Under contract | $895,000 | MRED MLS |
| 8 Nov, 2021 | Listed for sale | $895,000 | MRED MLS |
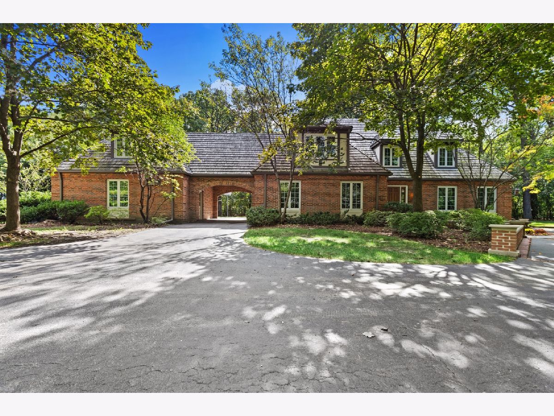
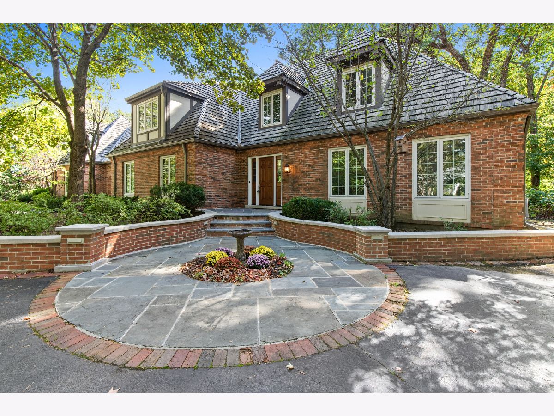
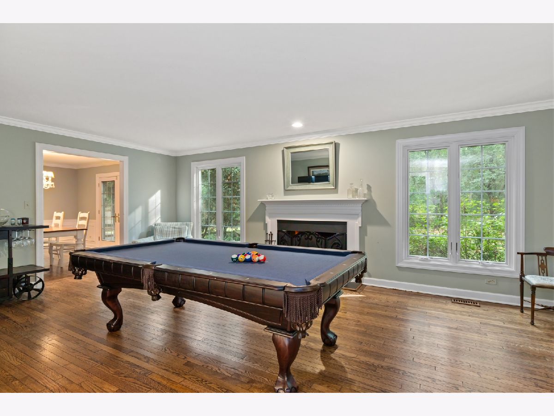
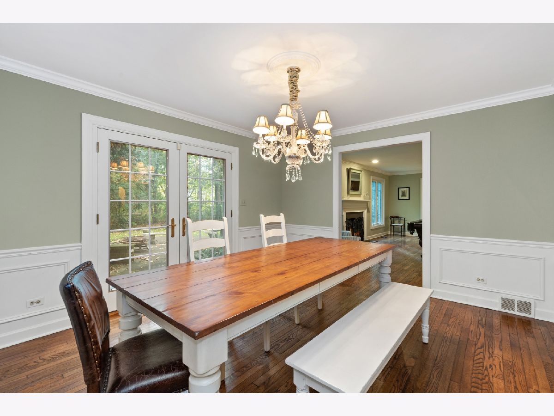
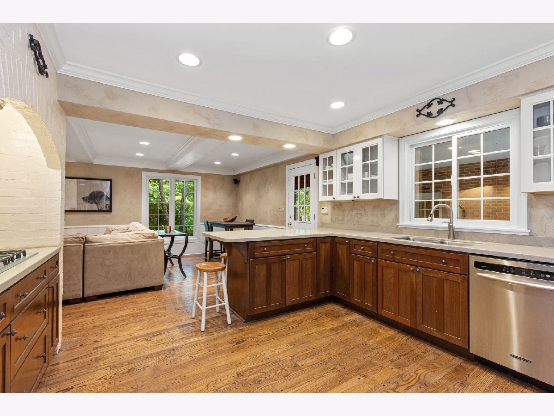
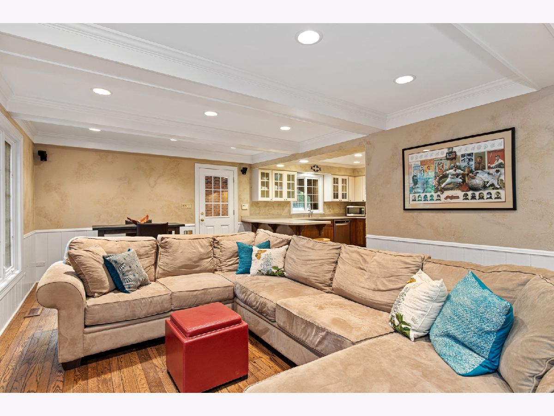
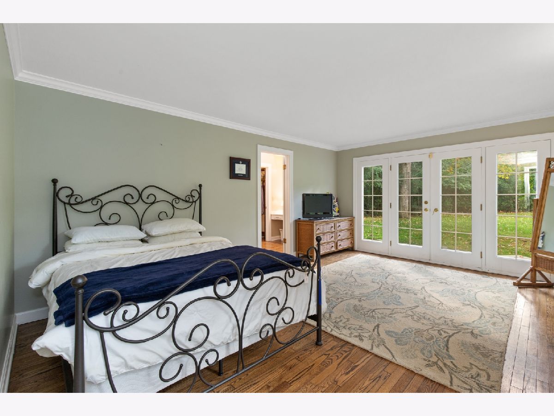
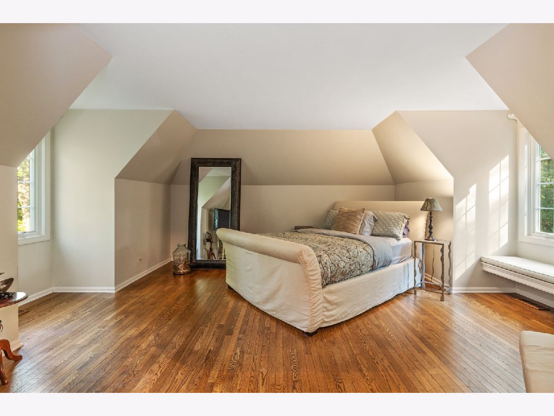
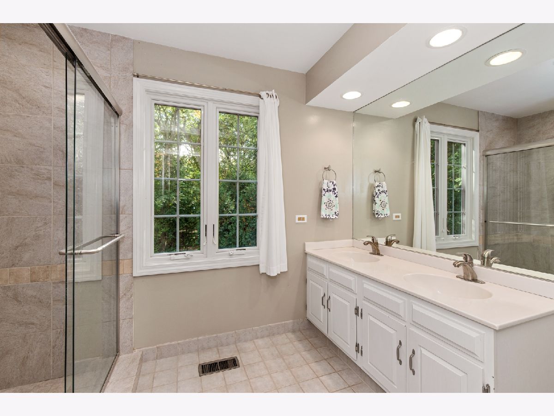
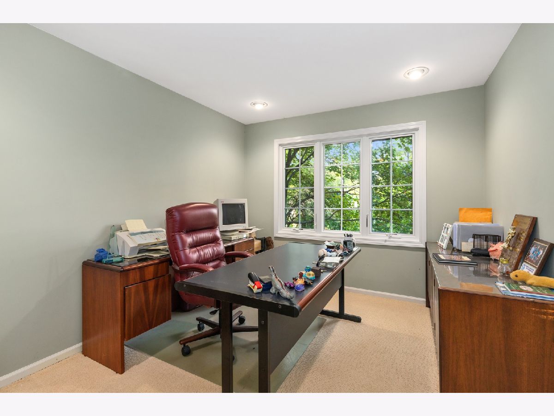
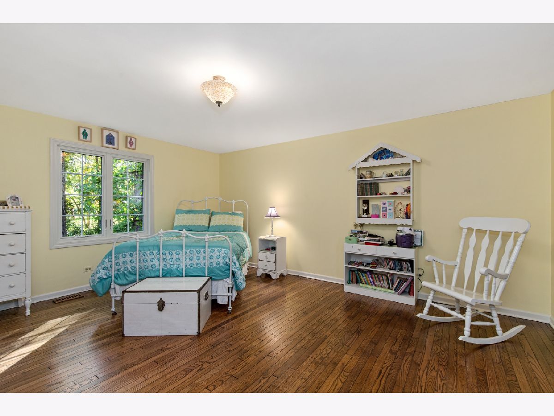
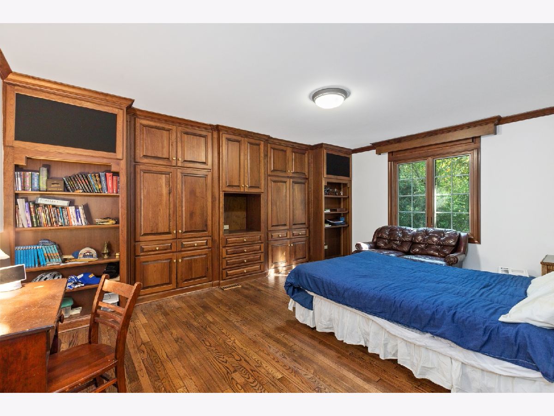
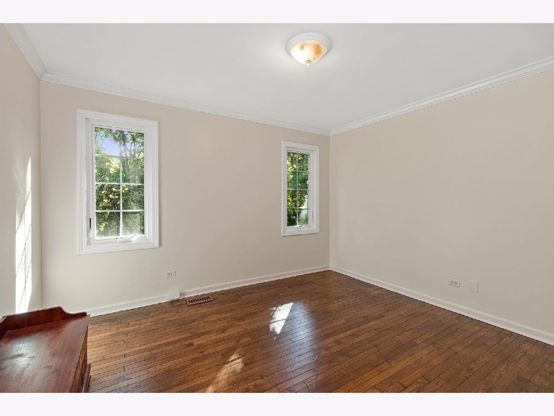
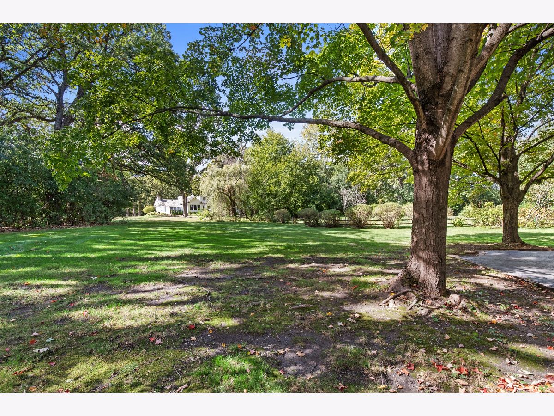
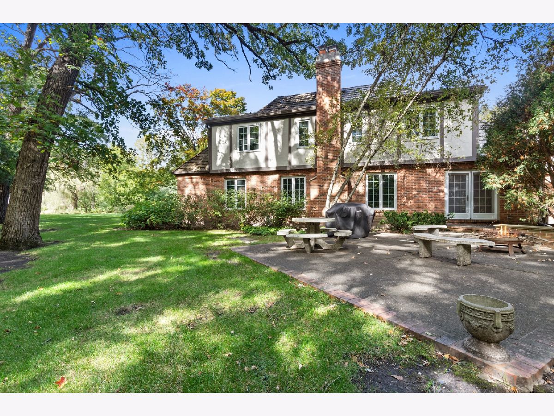
Room Specifics
Total Bedrooms: 5
Bedrooms Above Ground: 5
Bedrooms Below Ground: 0
Dimensions: —
Floor Type: Hardwood
Dimensions: —
Floor Type: Hardwood
Dimensions: —
Floor Type: Hardwood
Dimensions: —
Floor Type: —
Full Bathrooms: 4
Bathroom Amenities: Double Sink
Bathroom in Basement: 0
Rooms: Bedroom 5,Breakfast Room,Office,Recreation Room,Nursery,Foyer
Basement Description: Partially Finished
Other Specifics
| 2 | |
| Concrete Perimeter | |
| Asphalt | |
| Patio, Breezeway | |
| Landscaped | |
| 367.42X164.59X428.57X152.8 | |
| — | |
| Full | |
| Hardwood Floors, First Floor Bedroom, First Floor Full Bath, Built-in Features, Walk-In Closet(s), Open Floorplan | |
| Range, Microwave, Dishwasher, Refrigerator, Disposal | |
| Not in DB | |
| Sidewalks, Street Lights, Street Paved | |
| — | |
| — | |
| — |
Tax History
| Year | Property Taxes |
|---|---|
| 2020 | $16,681 |
| 2022 | $17,436 |
Contact Agent
Nearby Similar Homes
Nearby Sold Comparables
Contact Agent
Listing Provided By
Compass

