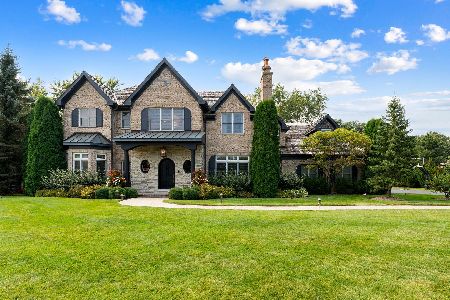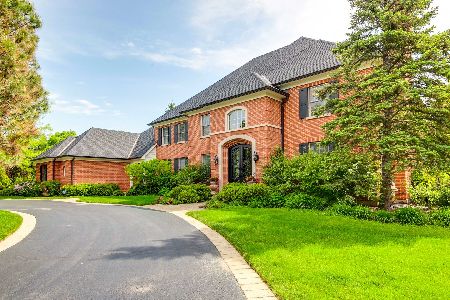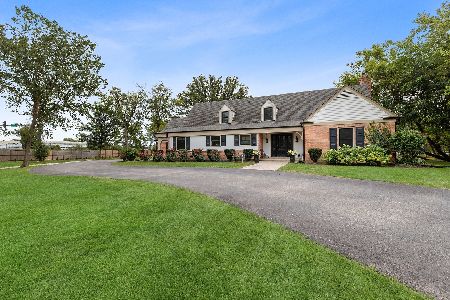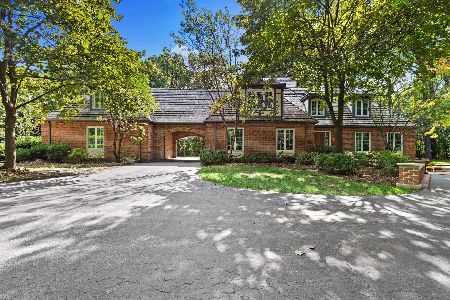1710 Waukegan Road, Lake Forest, Illinois 60045
$1,070,000
|
Sold
|
|
| Status: | Closed |
| Sqft: | 4,519 |
| Cost/Sqft: | $254 |
| Beds: | 3 |
| Baths: | 4 |
| Year Built: | 1920 |
| Property Taxes: | $23,891 |
| Days On Market: | 3066 |
| Lot Size: | 1,92 |
Description
3 minutes from Lake Forest Hospital. Meander down O'Leary Lane, through towering oaks, to the gorgeous surprise that awaits! This gracious home is tucked away well off the street on nearly 2 wooded, private acres, within a quiet and serene park-like setting. Relax with a cool drink on the expansive front porch and you'll feel like you're on vacation in the country-and yet, it's just minutes from everything Lake Forest and Lake Bluff have to offer. Built in 1920, this historic house (originally the gardener's cottage for Knollwood Farm) has been greatly expanded over the years to accommodate today's most sought-after lifestyle: bright, sun-filled rooms (including a 1st floor master), peaceful and bucolic, surrounded by nature through the abundant windows. Over $300,000 in improvements the past two years, adding to the home's utility and sophistication. The total three bedrooms, three and a half baths, with large bonus room and ample storage make this home a perfect "right-size" house.
Property Specifics
| Single Family | |
| — | |
| Cottage | |
| 1920 | |
| Full | |
| — | |
| No | |
| 1.92 |
| Lake | |
| — | |
| 0 / Not Applicable | |
| None | |
| Lake Michigan,Public | |
| Public Sewer | |
| 09740922 | |
| 12194030030000 |
Nearby Schools
| NAME: | DISTRICT: | DISTANCE: | |
|---|---|---|---|
|
Grade School
Everett Elementary School |
67 | — | |
|
Middle School
Deer Path Middle School |
67 | Not in DB | |
Property History
| DATE: | EVENT: | PRICE: | SOURCE: |
|---|---|---|---|
| 15 Oct, 2014 | Sold | $1,170,000 | MRED MLS |
| 9 Aug, 2014 | Under contract | $1,249,000 | MRED MLS |
| 23 Jun, 2014 | Listed for sale | $1,249,000 | MRED MLS |
| 31 Jan, 2018 | Sold | $1,070,000 | MRED MLS |
| 16 Oct, 2017 | Under contract | $1,149,000 | MRED MLS |
| 5 Sep, 2017 | Listed for sale | $1,149,000 | MRED MLS |
Room Specifics
Total Bedrooms: 3
Bedrooms Above Ground: 3
Bedrooms Below Ground: 0
Dimensions: —
Floor Type: Carpet
Dimensions: —
Floor Type: Carpet
Full Bathrooms: 4
Bathroom Amenities: Whirlpool,Separate Shower,Double Sink
Bathroom in Basement: 0
Rooms: Breakfast Room,Deck,Office,Recreation Room,Storage,Terrace,Walk In Closet,Other Room
Basement Description: Unfinished
Other Specifics
| 3 | |
| Concrete Perimeter | |
| Asphalt | |
| Deck, Patio, Porch | |
| Wooded | |
| 246X344X240X343 | |
| — | |
| Full | |
| Vaulted/Cathedral Ceilings, Skylight(s), Hardwood Floors, First Floor Bedroom, First Floor Laundry, First Floor Full Bath | |
| Double Oven, Microwave, Dishwasher, High End Refrigerator, Washer, Dryer, Disposal, Wine Refrigerator | |
| Not in DB | |
| Street Paved | |
| — | |
| — | |
| Wood Burning |
Tax History
| Year | Property Taxes |
|---|---|
| 2014 | $22,754 |
| 2018 | $23,891 |
Contact Agent
Nearby Similar Homes
Nearby Sold Comparables
Contact Agent
Listing Provided By
Griffith, Grant & Lackie











