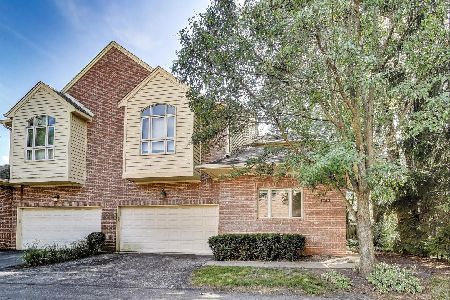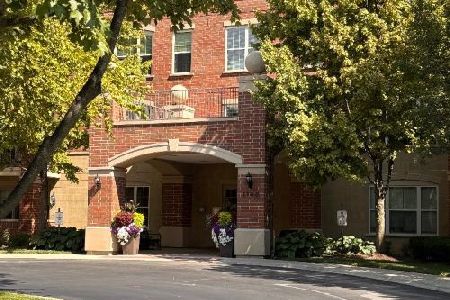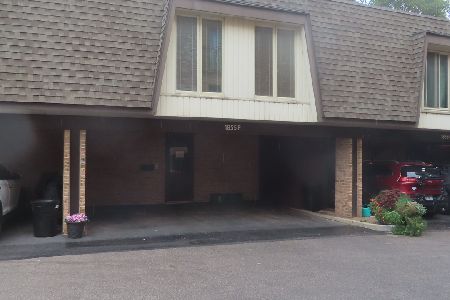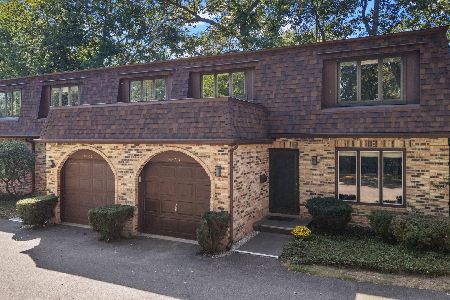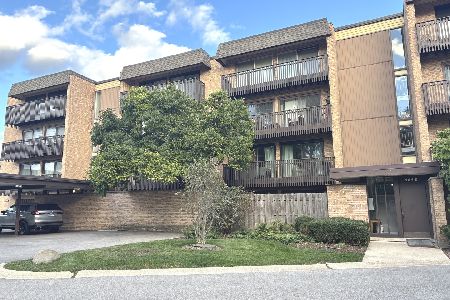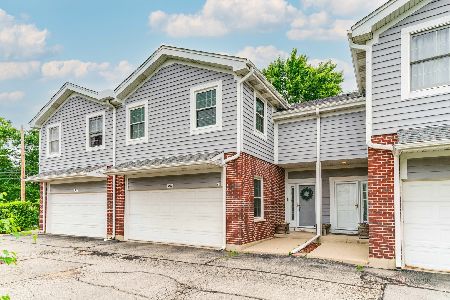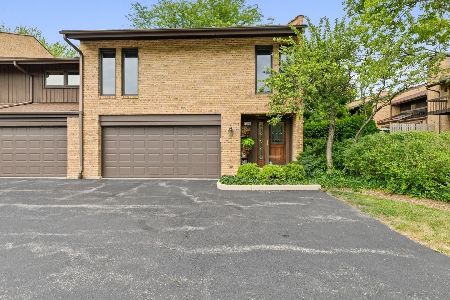1720 Wildberry Drive, Glenview, Illinois 60025
$462,000
|
Sold
|
|
| Status: | Closed |
| Sqft: | 2,450 |
| Cost/Sqft: | $194 |
| Beds: | 3 |
| Baths: | 3 |
| Year Built: | 1970 |
| Property Taxes: | $7,590 |
| Days On Market: | 2006 |
| Lot Size: | 0,00 |
Description
Live in the center of it all in this fully renovated Valley Lo North end unit townhome where three levels of living space overlook a RARE courtyard backyard. The open concept main level is ideal for entertaining with a cozy wood-burning fireplace and spacious dining area leading into the gourmet quartz kitchen. Prepare meals surrounded by stainless appliances, a center island with seating and a custom tile backsplash. Rich hardwood flooring continues into the upper level bedrooms. The master retreat features a private balcony overlooking the courtyard and an expansive walk-in closet. Unwind in the spa-like master bath complete with a soaking tub, glass shower and dual vanities. The finished lower level is an ideal gathering space offering plush carpet, recessed lighting and a half bath. The large private patio is ready for summer fun! Dine in style while taking in the manicured green space. An attached garage makes parking and outdoor storage easy. Virtual tours and showings available!
Property Specifics
| Condos/Townhomes | |
| 2 | |
| — | |
| 1970 | |
| Full | |
| — | |
| No | |
| — |
| Cook | |
| — | |
| 323 / Monthly | |
| Insurance,Exterior Maintenance,Lawn Care,Scavenger,Snow Removal | |
| Lake Michigan | |
| Public Sewer | |
| 10716082 | |
| 04233020421004 |
Property History
| DATE: | EVENT: | PRICE: | SOURCE: |
|---|---|---|---|
| 5 Aug, 2020 | Sold | $462,000 | MRED MLS |
| 2 Jul, 2020 | Under contract | $475,000 | MRED MLS |
| — | Last price change | $489,000 | MRED MLS |
| 15 May, 2020 | Listed for sale | $489,000 | MRED MLS |
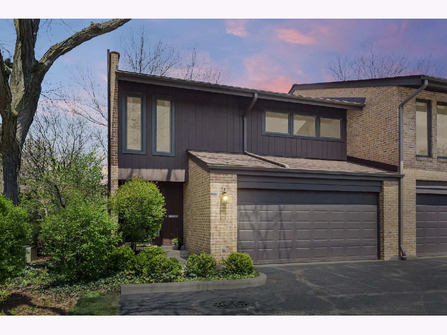
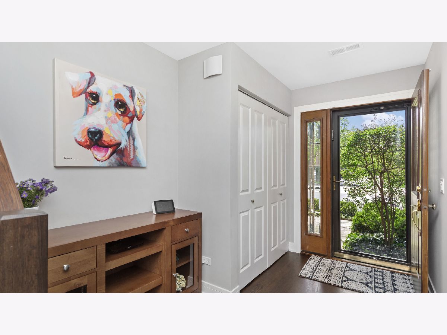
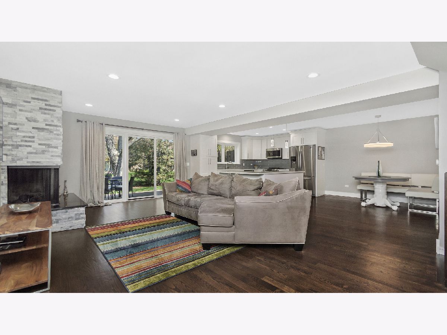
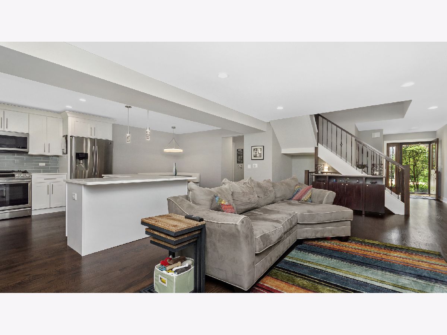
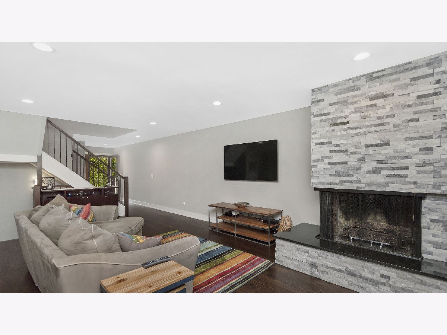
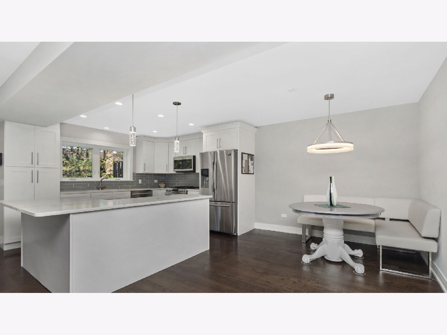
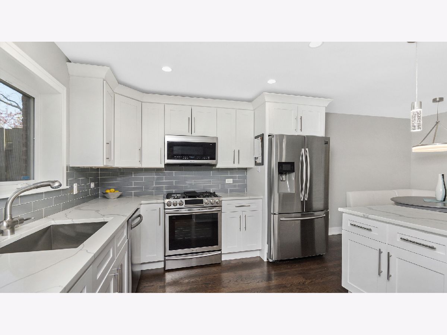
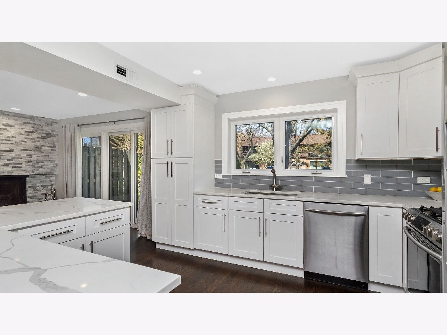
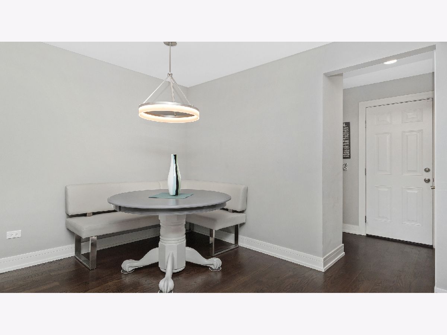
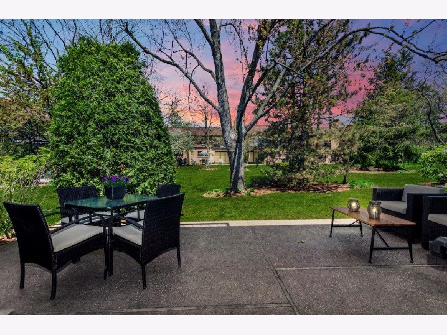
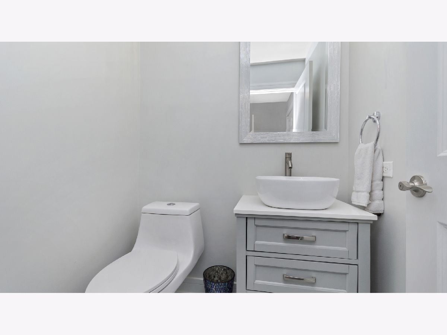
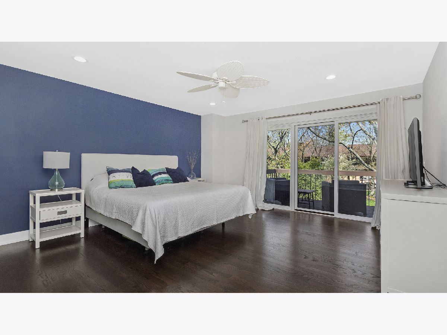
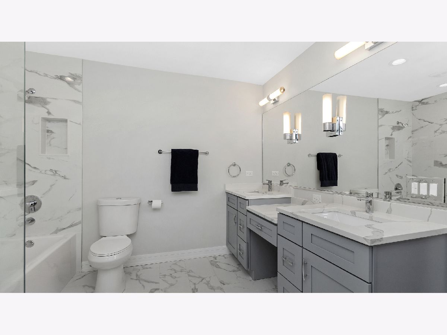
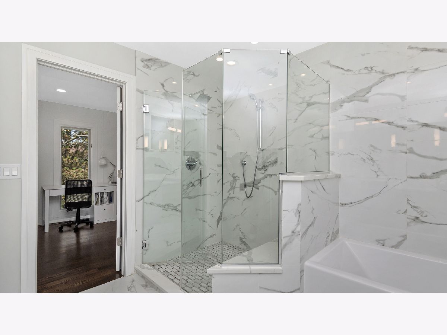
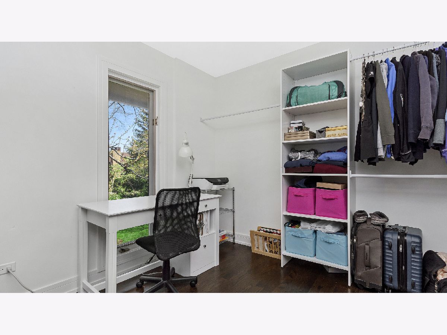
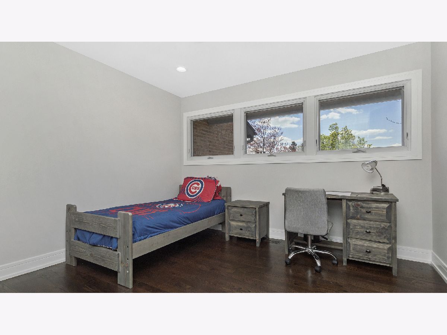
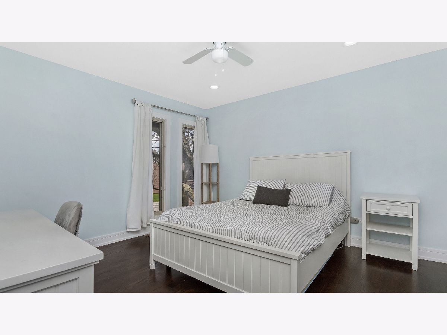
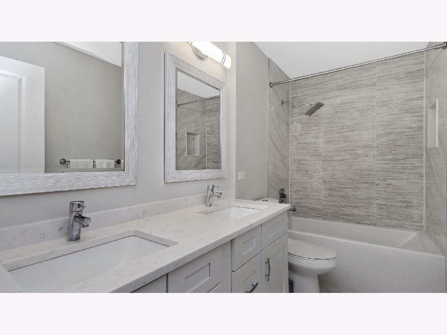
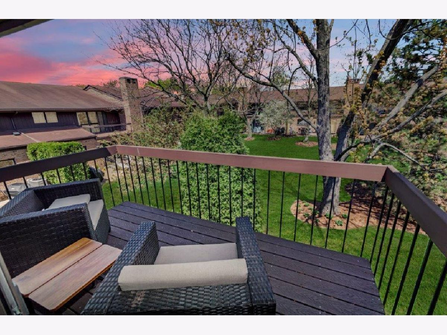
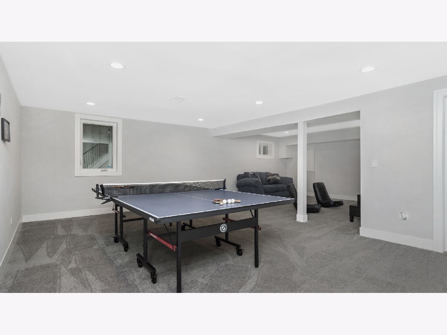
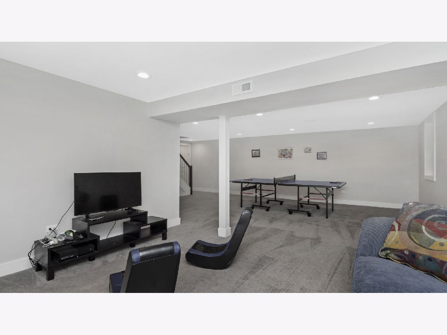
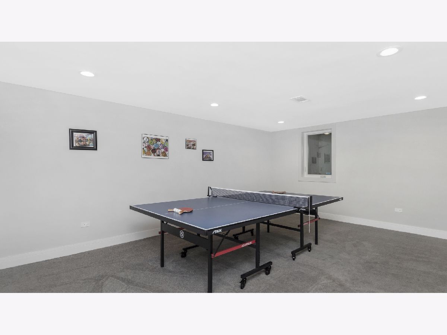
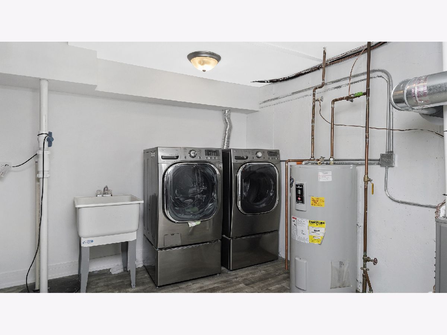
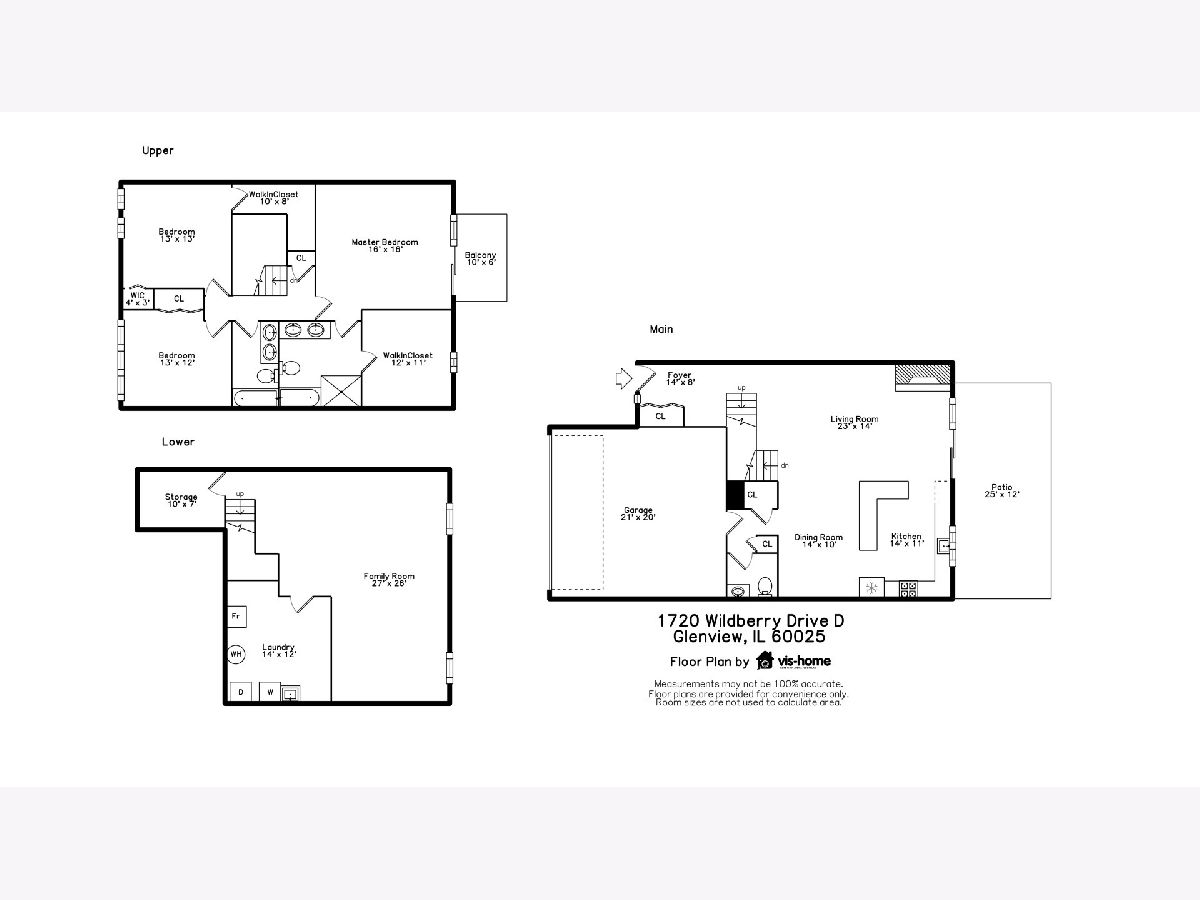
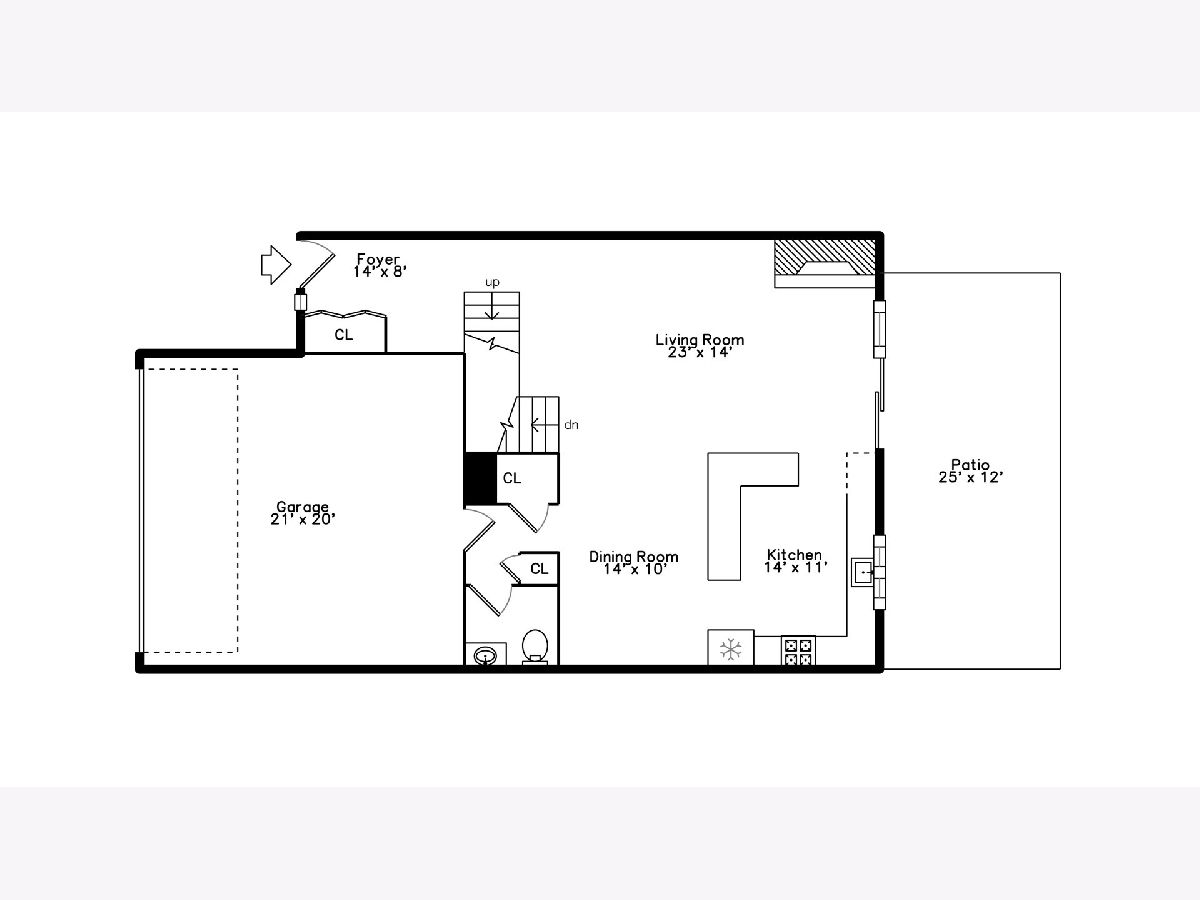
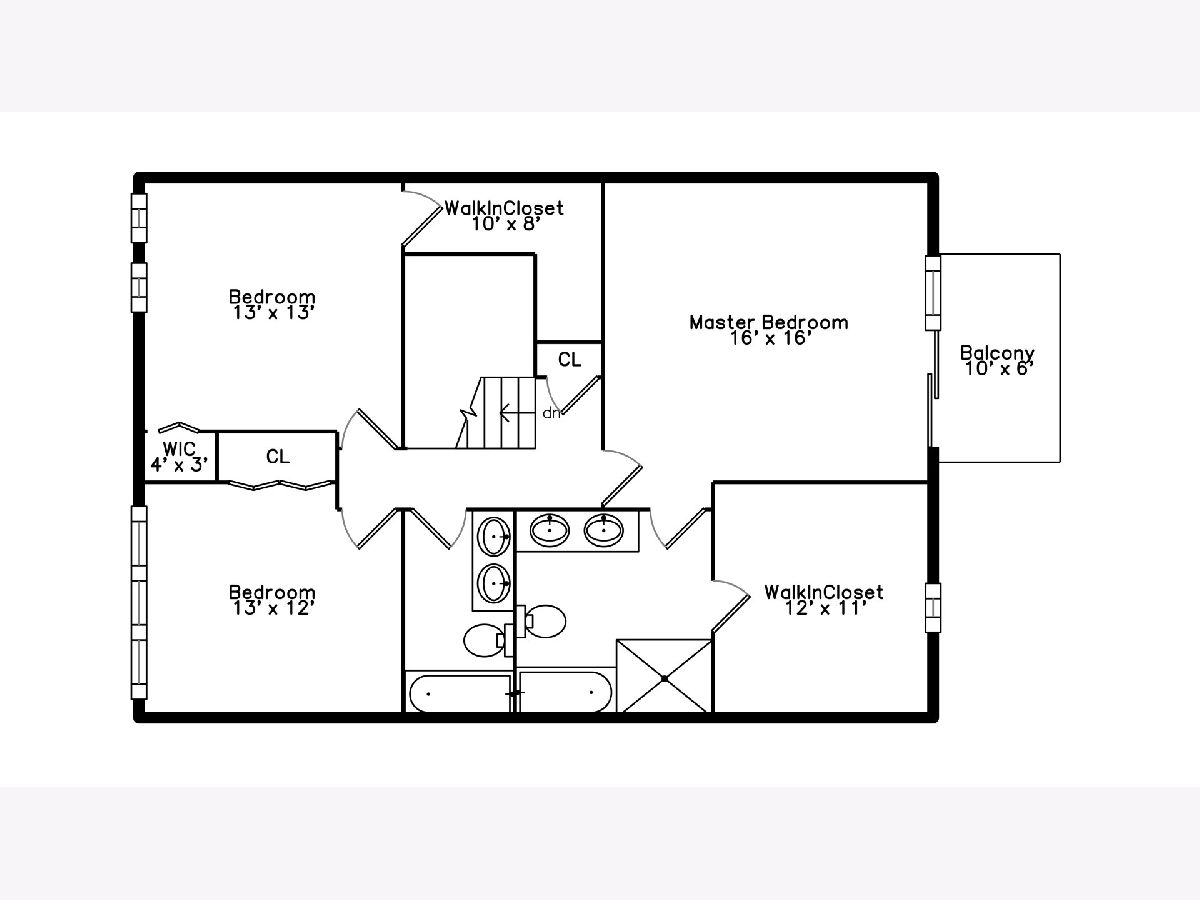
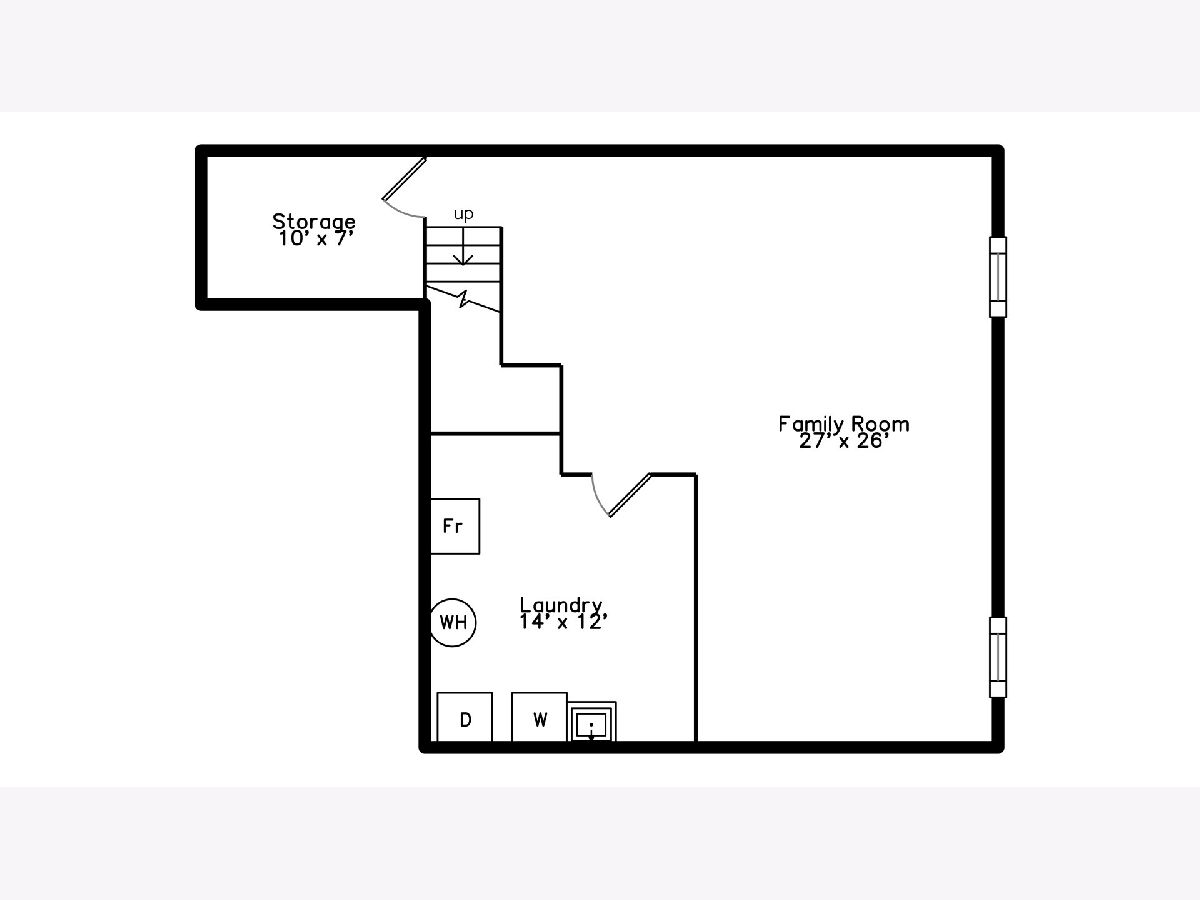
Room Specifics
Total Bedrooms: 3
Bedrooms Above Ground: 3
Bedrooms Below Ground: 0
Dimensions: —
Floor Type: Hardwood
Dimensions: —
Floor Type: Hardwood
Full Bathrooms: 3
Bathroom Amenities: Separate Shower,Double Sink,Soaking Tub
Bathroom in Basement: 0
Rooms: Storage,Balcony/Porch/Lanai,Walk In Closet
Basement Description: Finished
Other Specifics
| 2 | |
| Concrete Perimeter | |
| Asphalt | |
| Balcony, Patio, End Unit | |
| — | |
| COMMON | |
| — | |
| Full | |
| Hardwood Floors, Storage, Walk-In Closet(s) | |
| Range, Microwave, Dishwasher, Refrigerator, Washer, Dryer, Stainless Steel Appliance(s) | |
| Not in DB | |
| — | |
| — | |
| Pool | |
| Gas Log |
Tax History
| Year | Property Taxes |
|---|---|
| 2020 | $7,590 |
Contact Agent
Nearby Similar Homes
Nearby Sold Comparables
Contact Agent
Listing Provided By
Dream Town Realty

