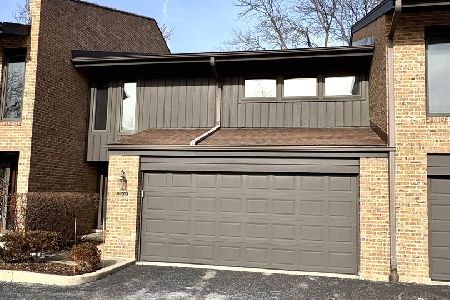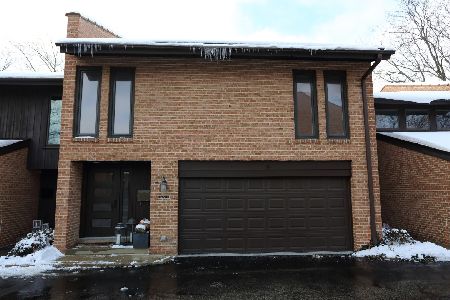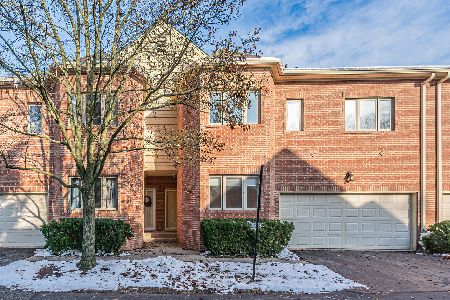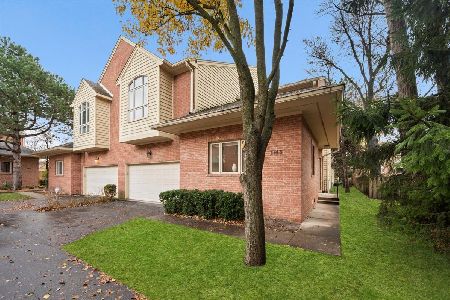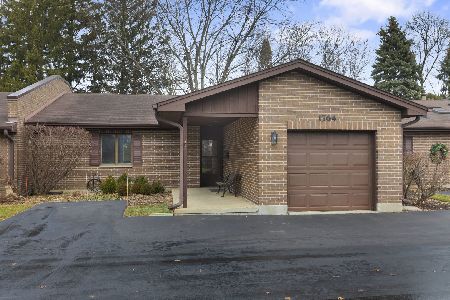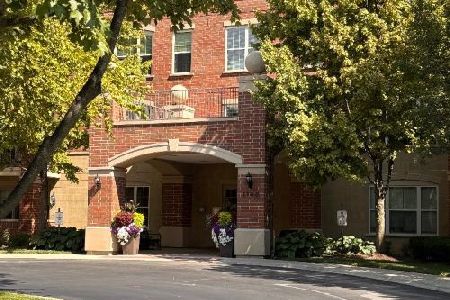1720 Wildberry Drive, Glenview, Illinois 60025
$439,000
|
Sold
|
|
| Status: | Closed |
| Sqft: | 0 |
| Cost/Sqft: | — |
| Beds: | 3 |
| Baths: | 3 |
| Year Built: | 1972 |
| Property Taxes: | $7,129 |
| Days On Market: | 1994 |
| Lot Size: | 0,00 |
Description
Hurry to see this much sought-after end unit! This sparkling condo has been continuously updated and maintained. It is a perfect sanctuary with gorgeous balcony and patio views. The three bedroom, two and one half bath unit has an open floor plan, maple and bamboo hardwood floors , six panel doors, maple glazed cabinetry, stainless steel appliances , an island with a breakfast bar, updated baths and a finished basement with a wet bar. The living room features views of and access to the lovely patio/ courtyard and the lush yard through floor to ceiling sliders and a corner brick fireplace. A separate dining area comfortably accommodates large gatherings. The adjacent newer kitchen is brightened by a skylight and has a two level island with breakfast bar, granite counters with quartz backsplash, a double bowl sink, a new French door refrigerator /freezer,, convection oven, gas range, Bosch dishwasher, and a convenient pantry closet. The second floor includes a spacious master suite with its own large private balcony overlooking the park like setting. A large walk in dressing area includes two closets with custom built-ins by the Closet Depot and a custom cabinet for additional storage. There are two good sized guest bedrooms with bamboo hardwood floors and a separate updated full bath and ceiling fans in all bedrooms. The lower level has a huge finished family room with a wet bar and a separate laundry room. The rear yard has a wonderful stone patio, a gas connection for a grill and best of all, an idyllic setting amidst lush landscaping and mature blooming trees. SPECIAL FEATURES AND UPDATES- Second floor hall and entire first level painted in 2018 Automatic attic fan -2010 In swing basement egress window -2010 Oversized heated garage with built-in cabinets and shelves Motor for garage door and door rollers have been replaced Decking on balcony replaced with Duradeck in 2010 Entire building tuckpointed in 2009 Roof replace in 2010 Building exterior completely repainted in last nine years Sump pump replaced in 2017; second sump in window well 80 gallon hot water heater -2011
Property Specifics
| Condos/Townhomes | |
| 2 | |
| — | |
| 1972 | |
| Full | |
| COLONY | |
| No | |
| — |
| Cook | |
| Valley Lo | |
| 337 / Monthly | |
| Water,Pool,Exterior Maintenance,Scavenger,Snow Removal | |
| Lake Michigan | |
| Public Sewer, Sewer-Storm | |
| 10797479 | |
| 04233020421001 |
Nearby Schools
| NAME: | DISTRICT: | DISTANCE: | |
|---|---|---|---|
|
Grade School
Lyon Elementary School |
34 | — | |
|
Middle School
Attea Middle School |
34 | Not in DB | |
|
High School
Glenbrook South High School |
225 | Not in DB | |
|
Alternate Elementary School
Pleasant Ridge Elementary School |
— | Not in DB | |
Property History
| DATE: | EVENT: | PRICE: | SOURCE: |
|---|---|---|---|
| 11 Dec, 2012 | Sold | $382,000 | MRED MLS |
| 19 Oct, 2012 | Under contract | $399,000 | MRED MLS |
| 6 Oct, 2012 | Listed for sale | $399,000 | MRED MLS |
| 15 Oct, 2020 | Sold | $439,000 | MRED MLS |
| 15 Aug, 2020 | Under contract | $459,000 | MRED MLS |
| 28 Jul, 2020 | Listed for sale | $459,000 | MRED MLS |
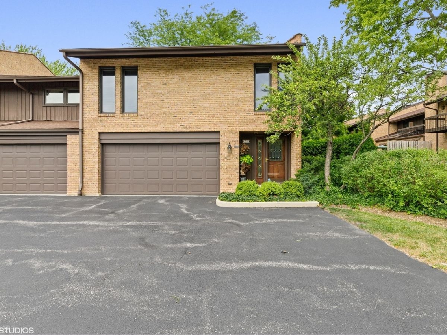
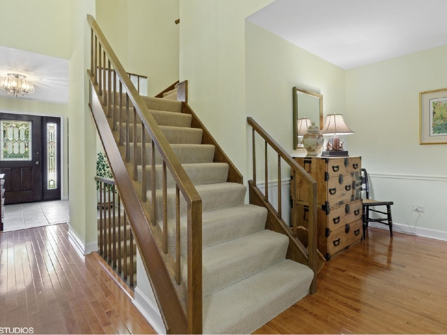
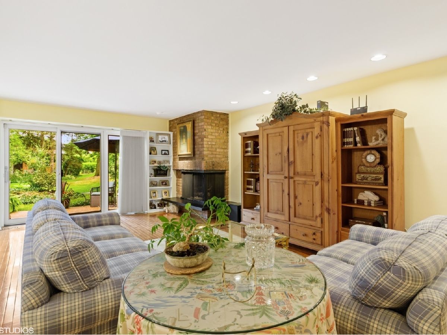
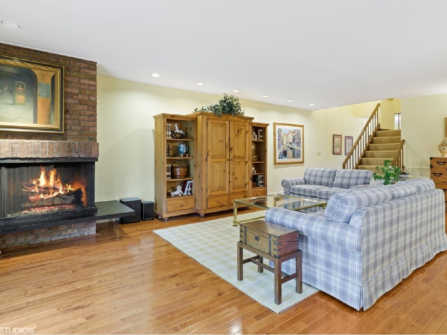
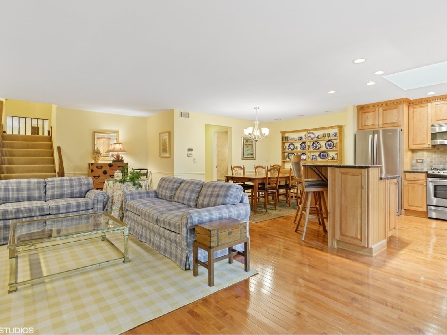
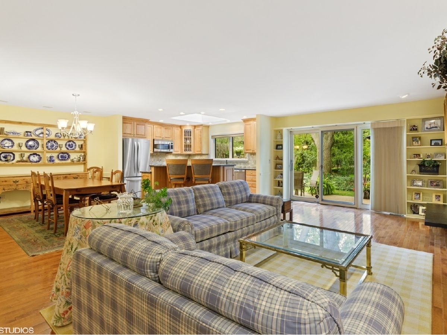
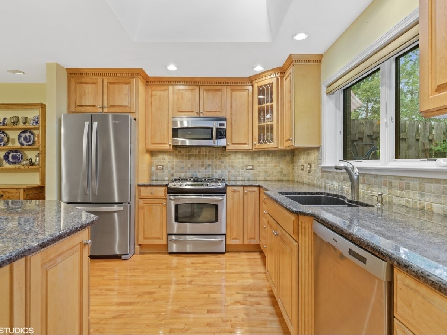
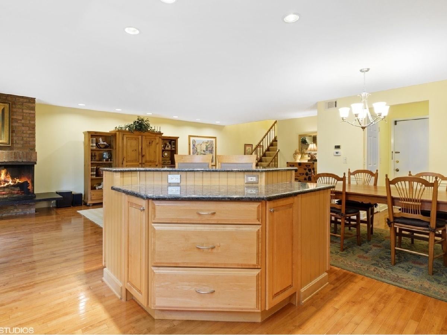
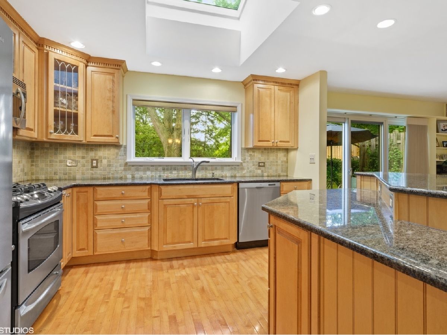
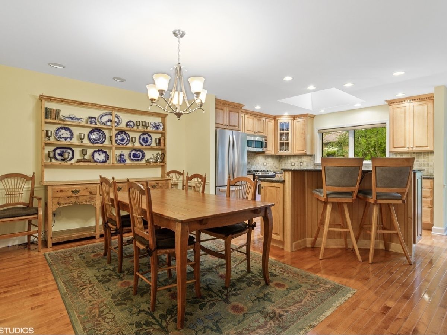
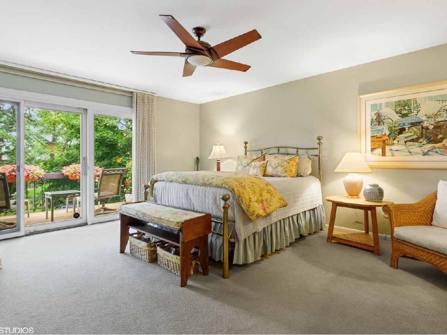
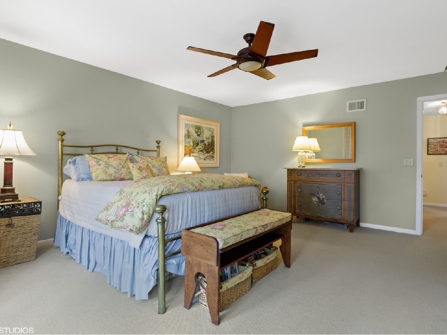
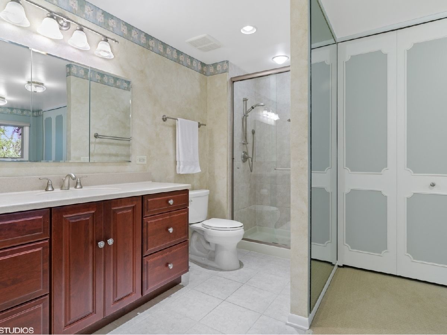
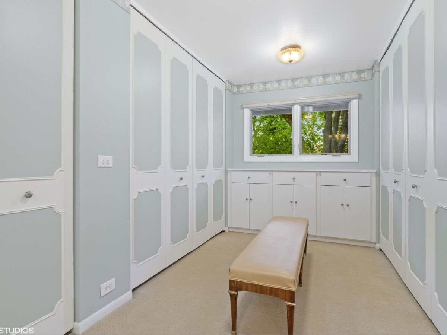
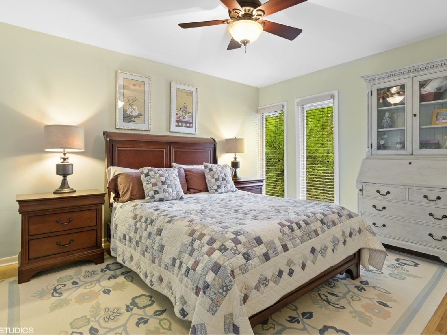
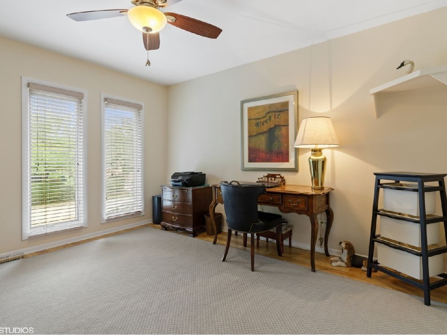
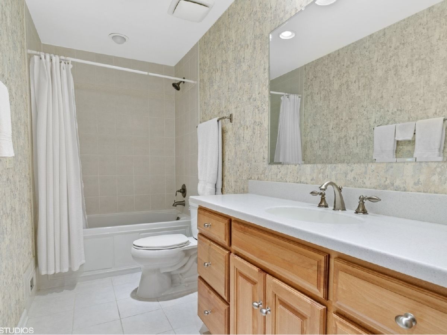

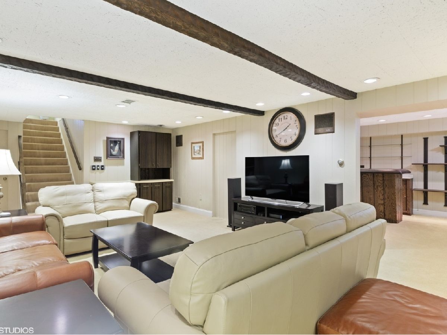

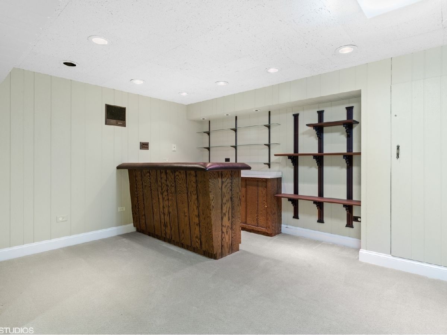

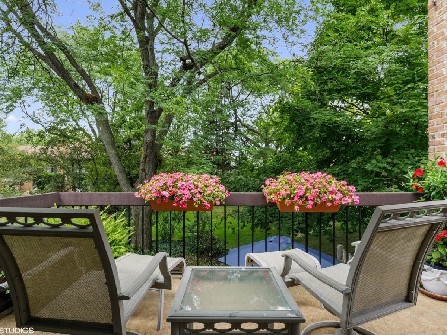
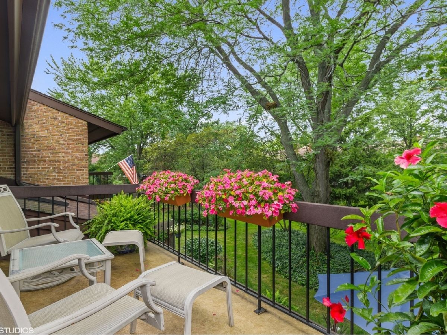
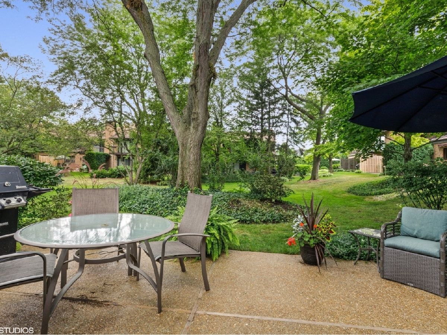
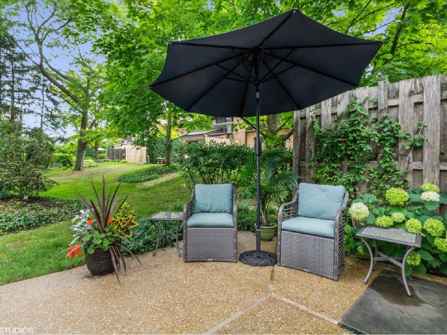
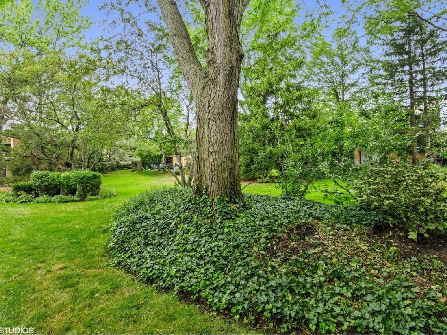

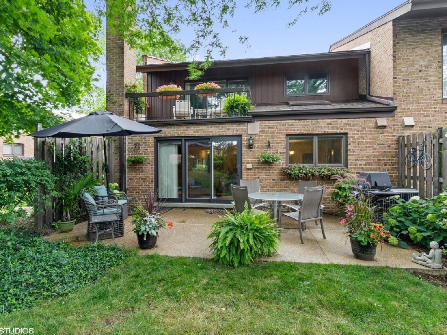
Room Specifics
Total Bedrooms: 3
Bedrooms Above Ground: 3
Bedrooms Below Ground: 0
Dimensions: —
Floor Type: Hardwood
Dimensions: —
Floor Type: Hardwood
Full Bathrooms: 3
Bathroom Amenities: —
Bathroom in Basement: 0
Rooms: Walk In Closet,Balcony/Porch/Lanai
Basement Description: Finished
Other Specifics
| 2 | |
| Reinforced Caisson | |
| — | |
| Balcony, Patio | |
| — | |
| COMMON | |
| — | |
| Full | |
| Skylight(s), Bar-Wet, Elevator | |
| Double Oven, Microwave, Dishwasher, High End Refrigerator, Washer, Dryer, Disposal, Stainless Steel Appliance(s), Wine Refrigerator | |
| Not in DB | |
| — | |
| — | |
| Pool | |
| Gas Log, Gas Starter |
Tax History
| Year | Property Taxes |
|---|---|
| 2012 | $5,889 |
| 2020 | $7,129 |
Contact Agent
Nearby Similar Homes
Nearby Sold Comparables
Contact Agent
Listing Provided By
Coldwell Banker Realty

