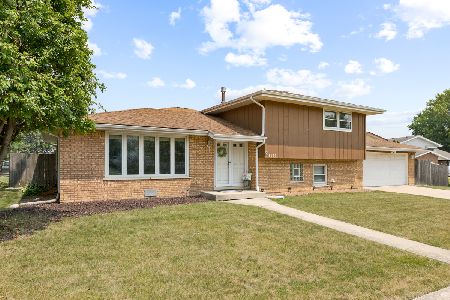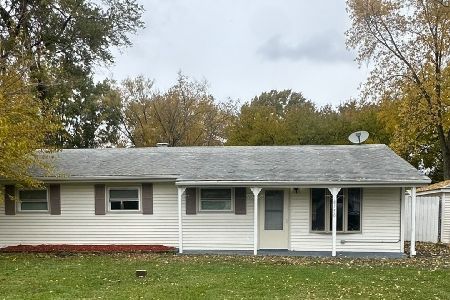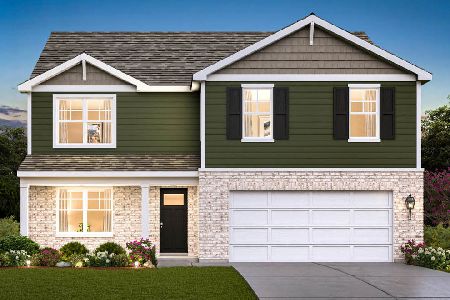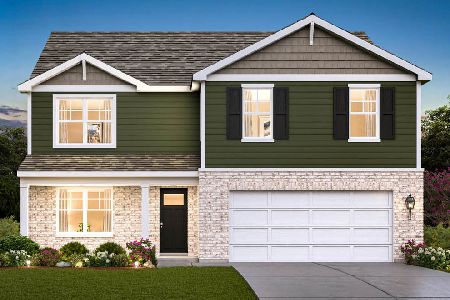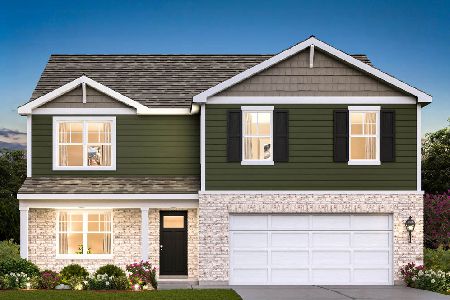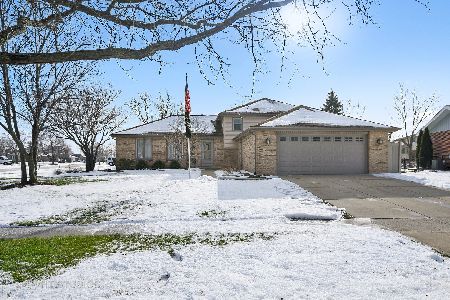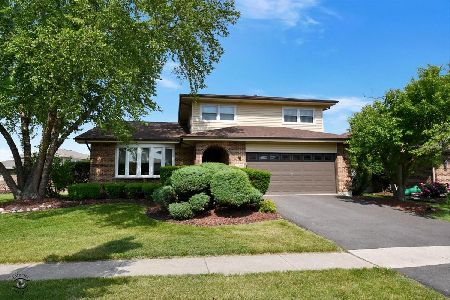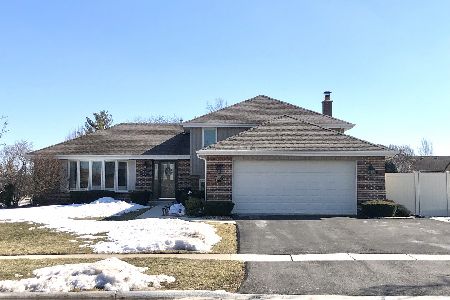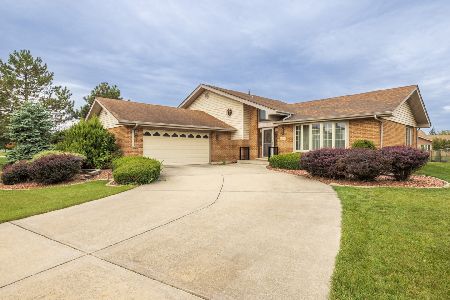17208 Valley Drive, Tinley Park, Illinois 60487
$425,000
|
Sold
|
|
| Status: | Closed |
| Sqft: | 2,700 |
| Cost/Sqft: | $167 |
| Beds: | 4 |
| Baths: | 3 |
| Year Built: | 1987 |
| Property Taxes: | $7,444 |
| Days On Market: | 621 |
| Lot Size: | 0,00 |
Description
Original owners who meticulously cared for this Forrester Model home in the Pheasant Chase subdivision. In the school districts of 140 (Christa McAuliffe & Prairie View) and 230 (Victor J. Andrew HS), this home is situated on a large, .25 acre corner lot within walking to distance to all schools. For the utmost efficiency, solar panels installed and owned outright, will continue to benefit future homeowners for decades, savings thousands on electricity. The generous-sized lot features beautiful landscaping and plants, sprinkler system and newer concrete driveway, brick paved entryway, and large, fenced dog run. Upon entry into formal foyer, hard floor surfaces throughout main level. The eat-in Kitchen features newer stainless steel appliances and granite counters. The large family room with fireplace and access to the deck and laundry room, which features newer commercial-grade washer & dryer. Upstairs main bathroom has updated granite counters and updated shower. There are 4 large bedrooms, with primary bedroom featuring a bathroom with dressing area. There are new windows throughout by Gilkey (lifetime warranty) as well as high-end window shades. All mechanicals are newer and have been superbly maintained. All rooms have been recently painted. In finished basement there is abundant storage. There are two stairlifts that can be easily removed if not needed.
Property Specifics
| Single Family | |
| — | |
| — | |
| 1987 | |
| — | |
| — | |
| No | |
| — |
| Cook | |
| — | |
| — / Not Applicable | |
| — | |
| — | |
| — | |
| 12056673 | |
| 27263180030000 |
Nearby Schools
| NAME: | DISTRICT: | DISTANCE: | |
|---|---|---|---|
|
Grade School
Christa Mcauliffe School |
140 | — | |
|
Middle School
Prairie View Middle School |
140 | Not in DB | |
|
High School
Victor J Andrew High School |
230 | Not in DB | |
Property History
| DATE: | EVENT: | PRICE: | SOURCE: |
|---|---|---|---|
| 15 Aug, 2024 | Sold | $425,000 | MRED MLS |
| 10 Jul, 2024 | Under contract | $449,900 | MRED MLS |
| — | Last price change | $469,900 | MRED MLS |
| 15 May, 2024 | Listed for sale | $469,900 | MRED MLS |
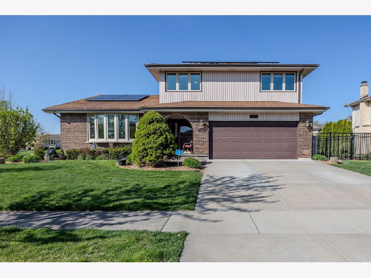
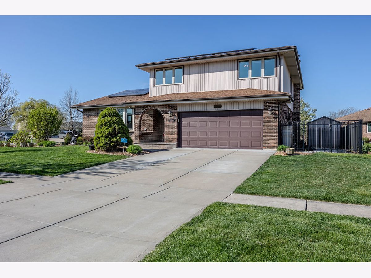
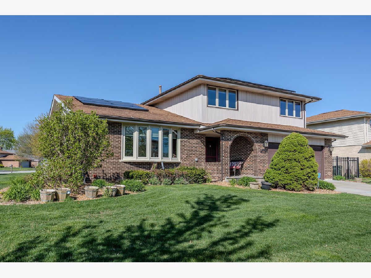
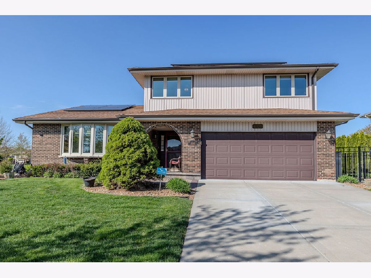
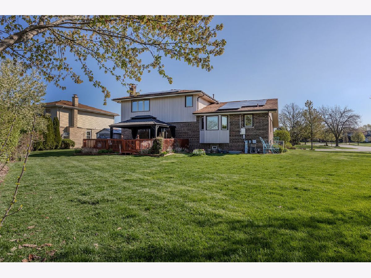
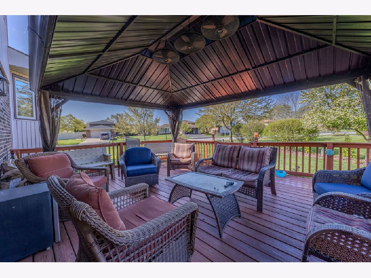
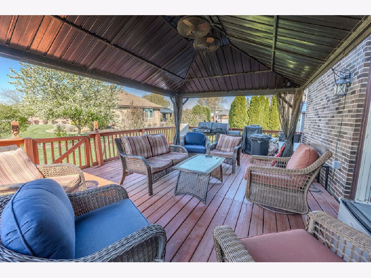
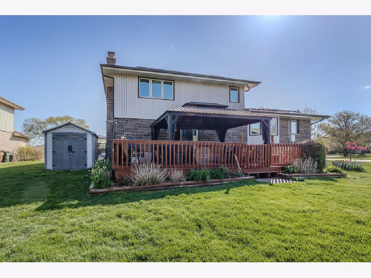
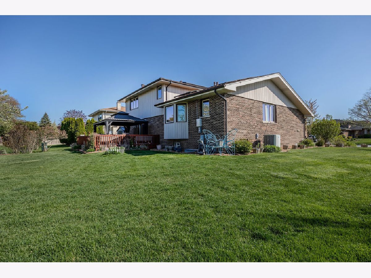
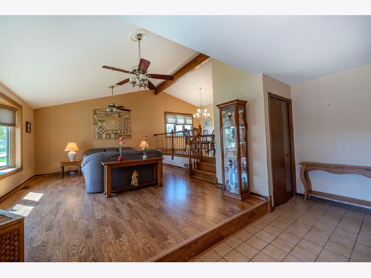
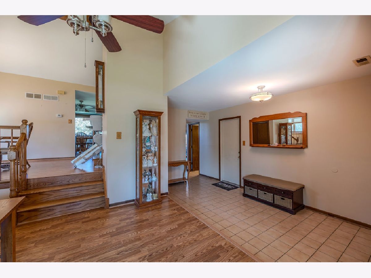
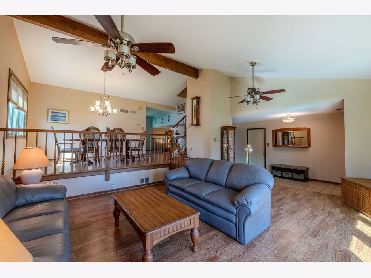
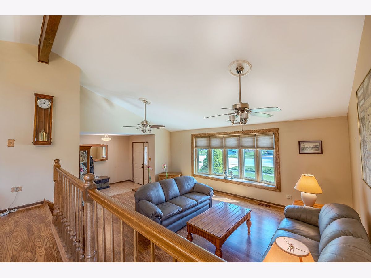
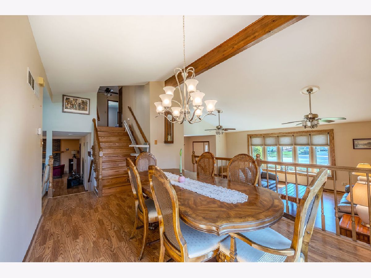
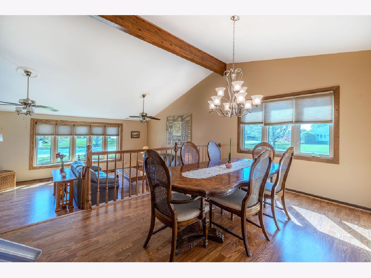
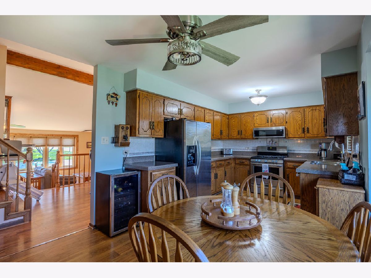
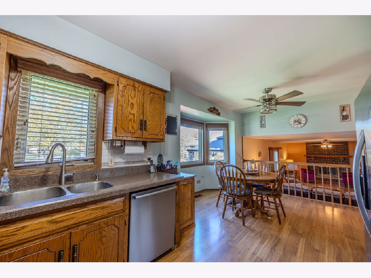
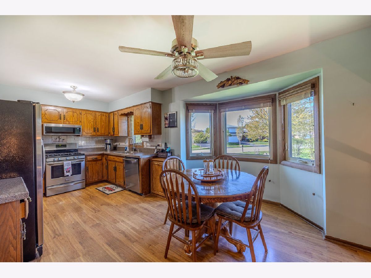
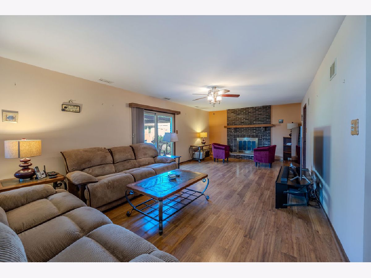
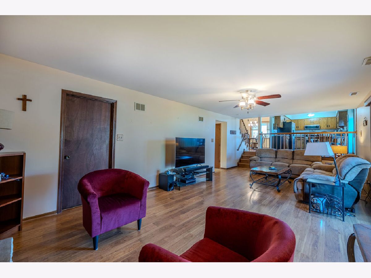
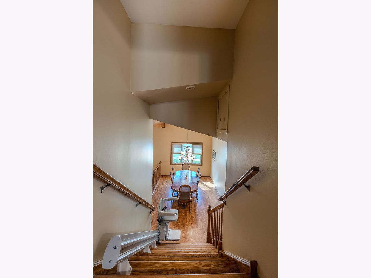
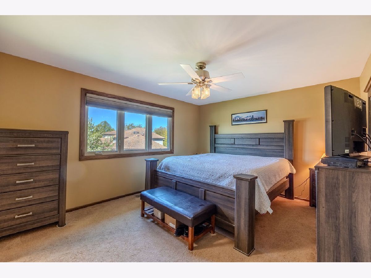
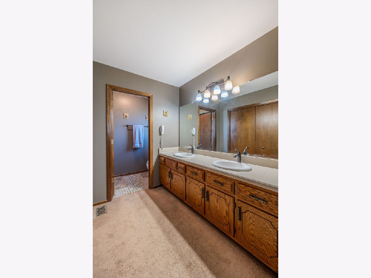
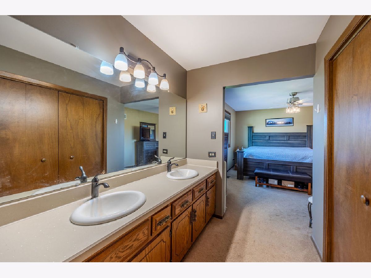
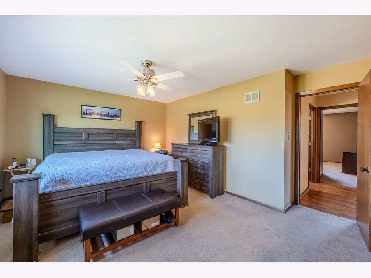
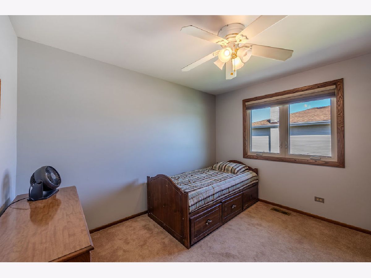
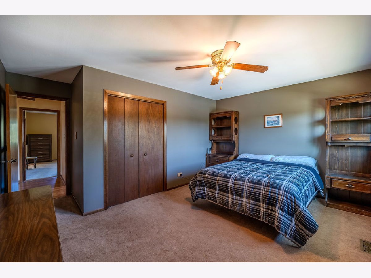
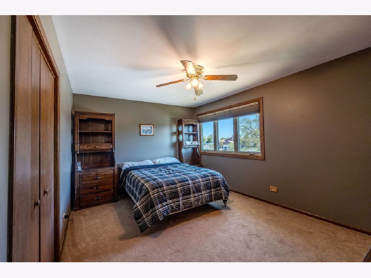
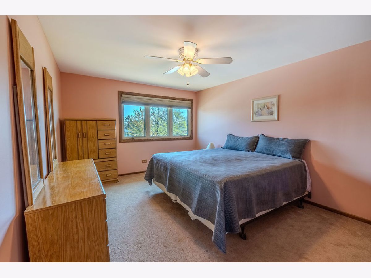
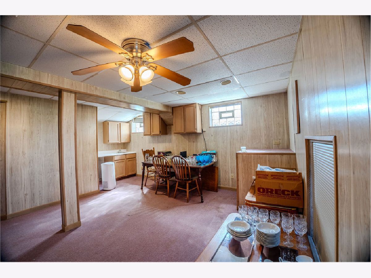
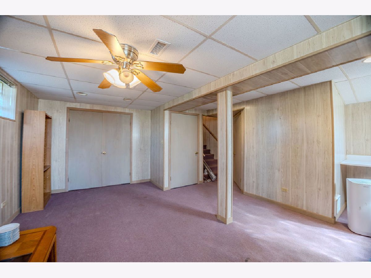
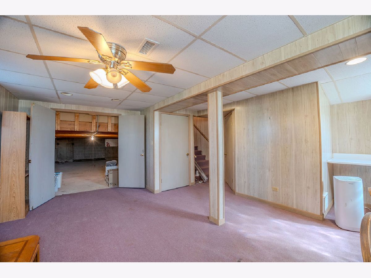
Room Specifics
Total Bedrooms: 4
Bedrooms Above Ground: 4
Bedrooms Below Ground: 0
Dimensions: —
Floor Type: —
Dimensions: —
Floor Type: —
Dimensions: —
Floor Type: —
Full Bathrooms: 3
Bathroom Amenities: —
Bathroom in Basement: 0
Rooms: —
Basement Description: Finished,Crawl,Storage Space
Other Specifics
| 2 | |
| — | |
| Concrete | |
| — | |
| — | |
| 137X105X93X78 | |
| — | |
| — | |
| — | |
| — | |
| Not in DB | |
| — | |
| — | |
| — | |
| — |
Tax History
| Year | Property Taxes |
|---|---|
| 2024 | $7,444 |
Contact Agent
Nearby Similar Homes
Nearby Sold Comparables
Contact Agent
Listing Provided By
eXp Realty, LLC


