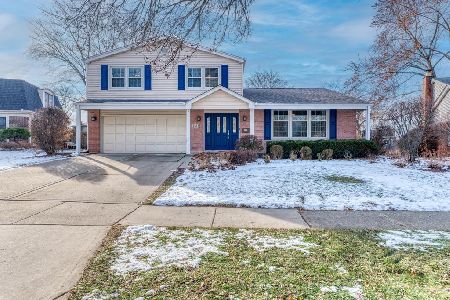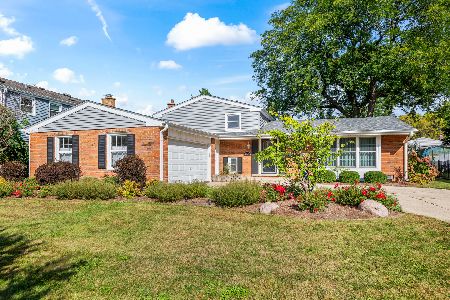1721 Chesterfield Drive, Arlington Heights, Illinois 60005
$700,000
|
Sold
|
|
| Status: | Closed |
| Sqft: | 2,800 |
| Cost/Sqft: | $243 |
| Beds: | 5 |
| Baths: | 3 |
| Year Built: | 1974 |
| Property Taxes: | $9,835 |
| Days On Market: | 661 |
| Lot Size: | 0,00 |
Description
Indulge in the charm of this custom-crafted 5-bedroom, 2.1-bathroom home in the highly coveted Surrey Ridge neighborhood, walking distance from Heritage Park. Meticulously maintained and updated to meet contemporary standards. Enter through the distinguished foyer with stunning hardwood flooring that sets a lavish ambiance throughout. Seamlessly designed, the floor plan guides you through expansive living spaces, effortlessly flowing from the spacious living room to the inviting dining area, perfect for hosting gatherings around a 10-person table. The chef's kitchen is a culinary marvel with granite countertops, stainless steel appliances, and ample storage, while the adjoining breakfast nook offers serene backyard views through oversized windows. Connected to the kitchen, the family room beckons with a wood-burning / gas starting fireplace, enhanced by a built-in wine cooler and storage, leading to the generous patio for seamless indoor-outdoor entertaining. Convenience meets functionality with a practical laundry room off the 2-car garage, complemented by a powder room and guest bedroom on the main level. Upstairs, retreat to the expansive primary bedroom suite, featuring spa-like amenities in the ensuite bathroom. Three additional bedrooms offer generous closet space and share a beautifully appointed hall bathroom. Venture downstairs to the sprawling finished basement, designed to be the ultimate entertainment destination. Outside, a storage shed provides additional storage. Added convenience of an underground sprinkler system. Close to expressways, downtown Arlington Heights, Metra, parks and shopping.
Property Specifics
| Single Family | |
| — | |
| — | |
| 1974 | |
| — | |
| — | |
| No | |
| — |
| Cook | |
| — | |
| — / Not Applicable | |
| — | |
| — | |
| — | |
| 12014423 | |
| 08094050220000 |
Nearby Schools
| NAME: | DISTRICT: | DISTANCE: | |
|---|---|---|---|
|
Grade School
Juliette Low Elementary School |
59 | — | |
|
Middle School
Holmes Junior High School |
59 | Not in DB | |
|
High School
Rolling Meadows High School |
214 | Not in DB | |
Property History
| DATE: | EVENT: | PRICE: | SOURCE: |
|---|---|---|---|
| 15 May, 2024 | Sold | $700,000 | MRED MLS |
| 1 Apr, 2024 | Under contract | $679,000 | MRED MLS |
| 27 Mar, 2024 | Listed for sale | $679,000 | MRED MLS |
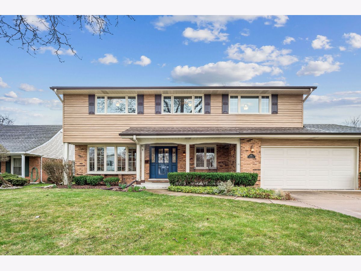
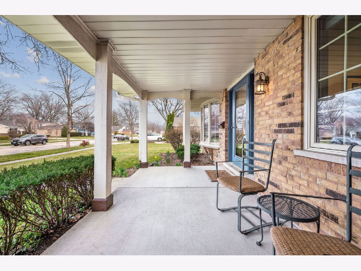
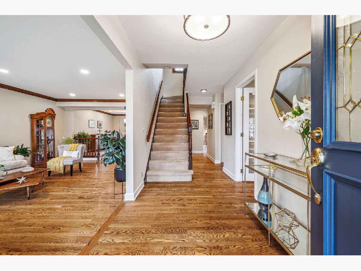
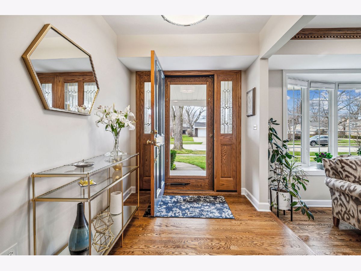
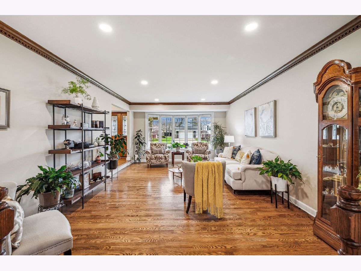
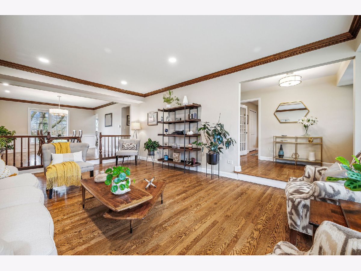
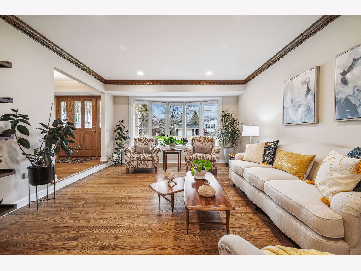
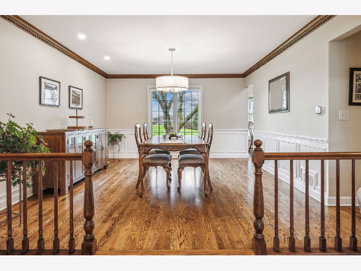
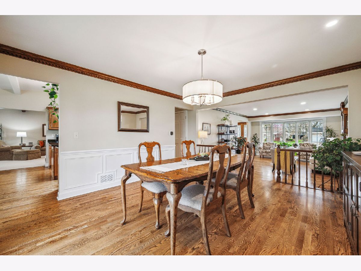
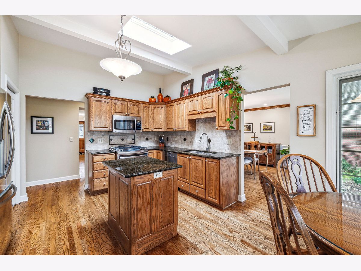
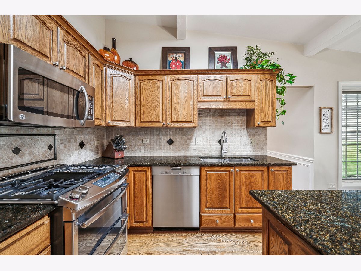
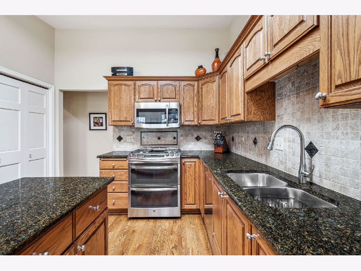
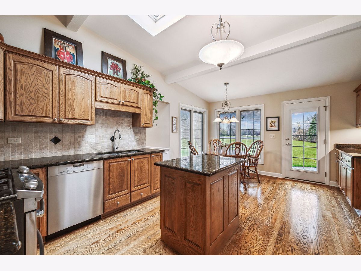
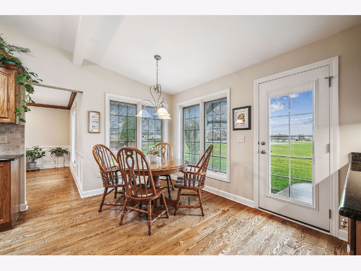
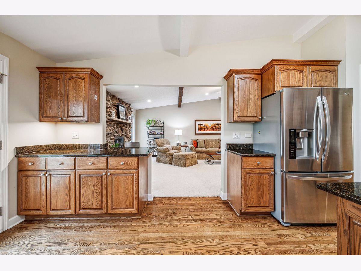
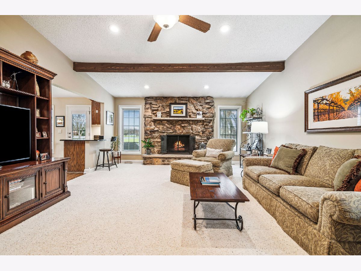
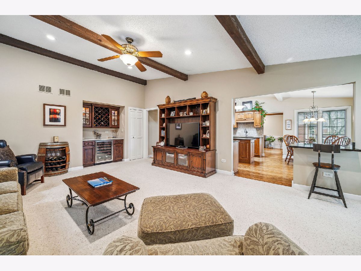
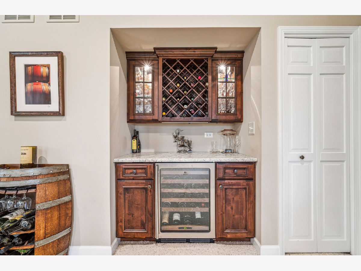
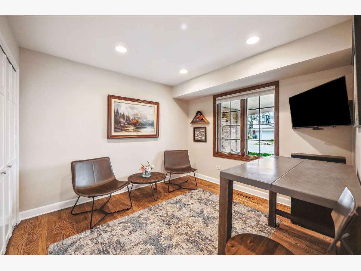
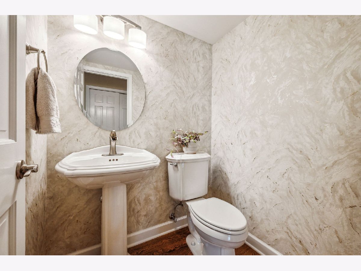
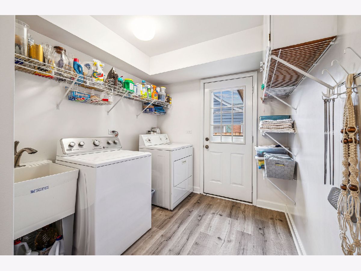
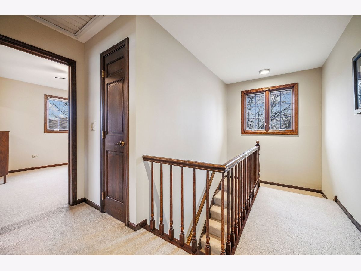
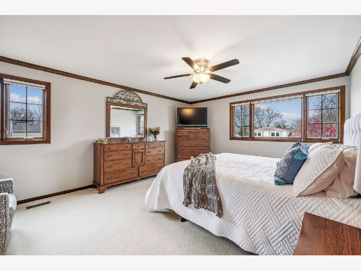
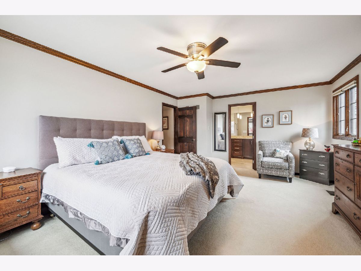
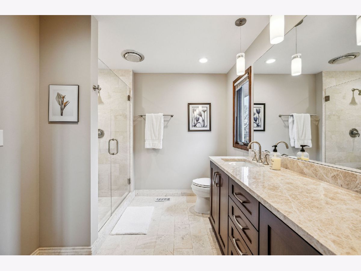
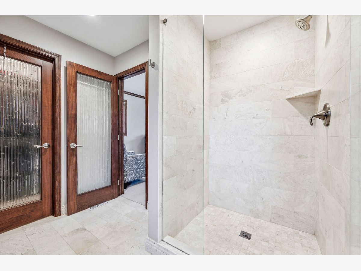
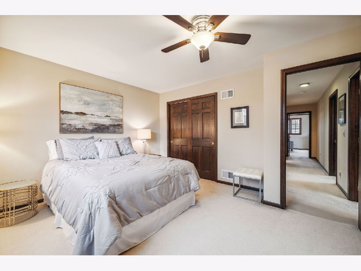
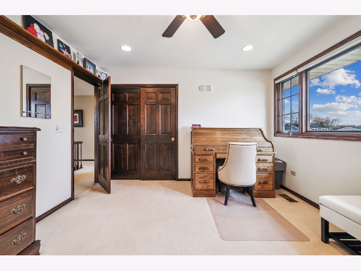
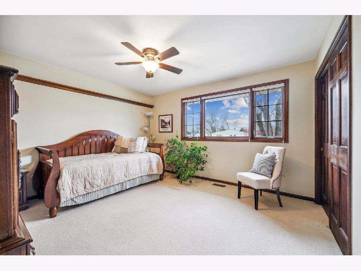
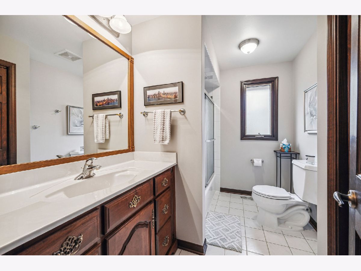
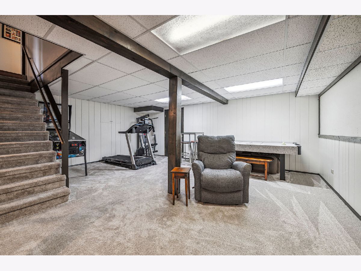
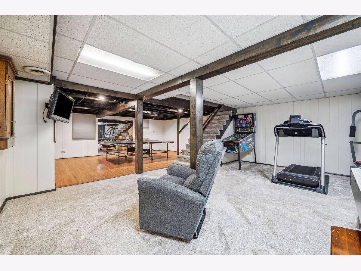
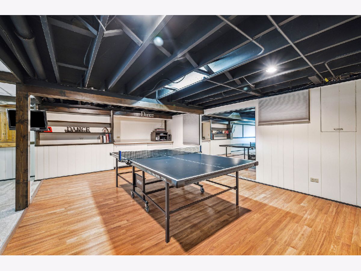
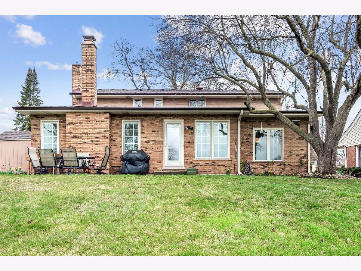
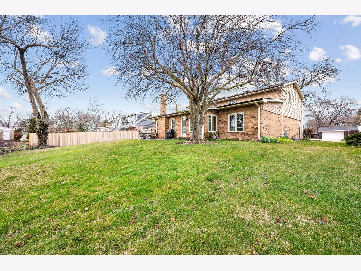
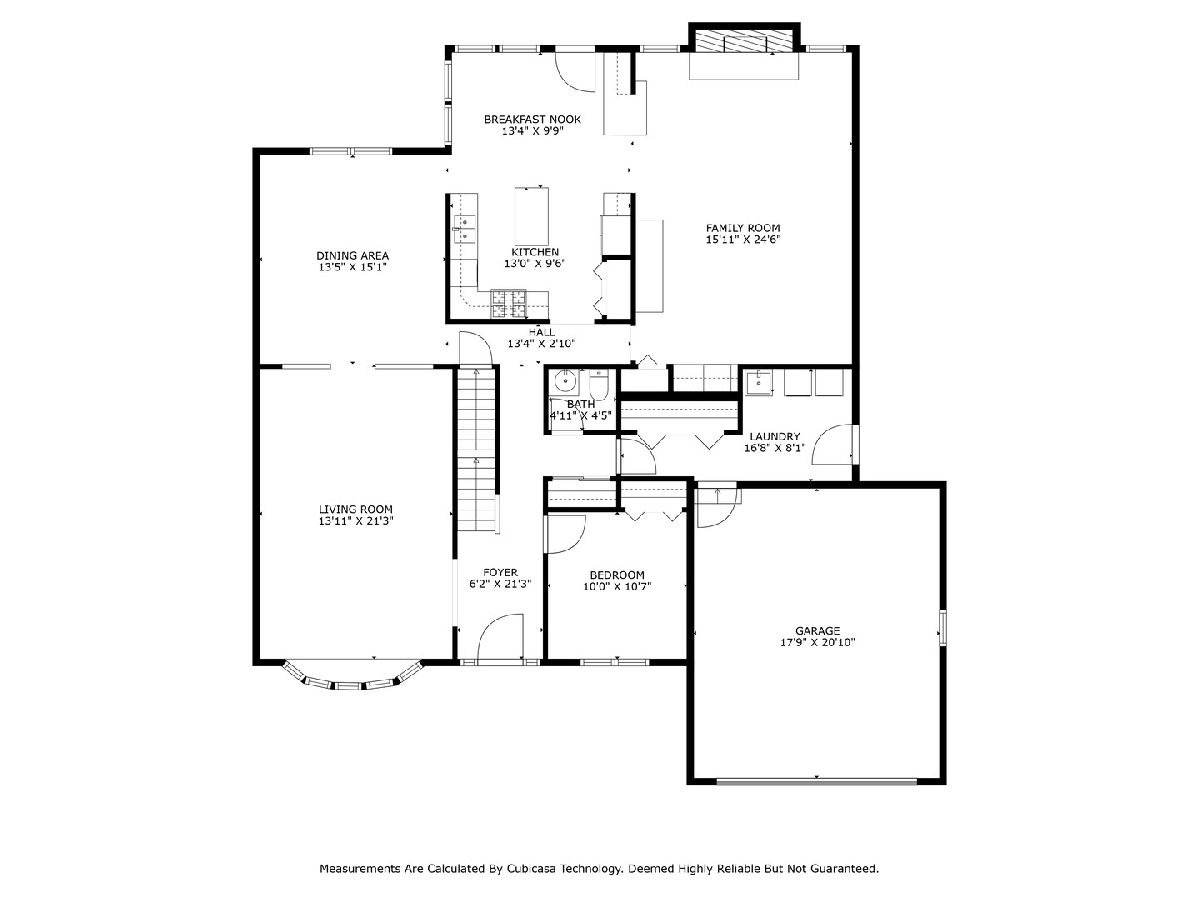
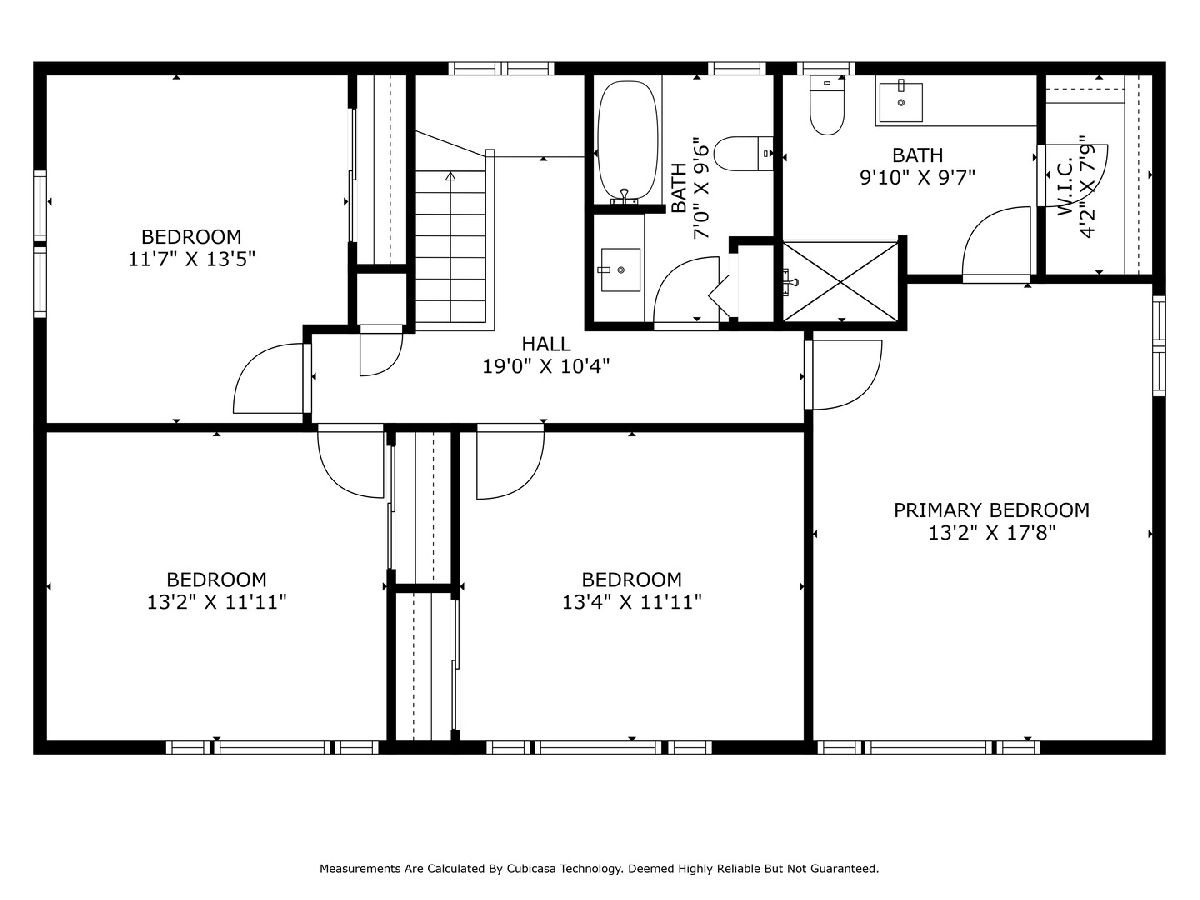
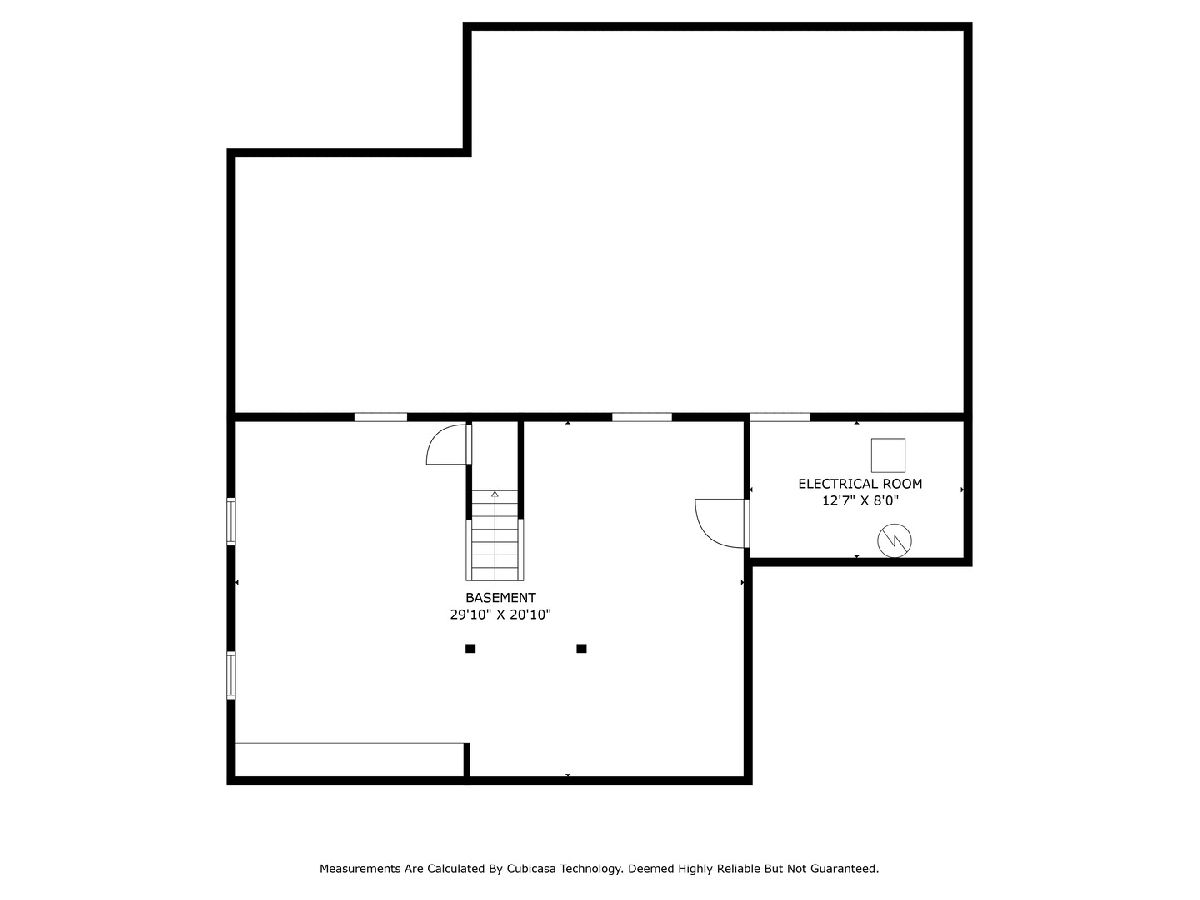
Room Specifics
Total Bedrooms: 5
Bedrooms Above Ground: 5
Bedrooms Below Ground: 0
Dimensions: —
Floor Type: —
Dimensions: —
Floor Type: —
Dimensions: —
Floor Type: —
Dimensions: —
Floor Type: —
Full Bathrooms: 3
Bathroom Amenities: —
Bathroom in Basement: 0
Rooms: —
Basement Description: Finished,Crawl
Other Specifics
| 2 | |
| — | |
| — | |
| — | |
| — | |
| 2800 | |
| — | |
| — | |
| — | |
| — | |
| Not in DB | |
| — | |
| — | |
| — | |
| — |
Tax History
| Year | Property Taxes |
|---|---|
| 2024 | $9,835 |
Contact Agent
Nearby Similar Homes
Nearby Sold Comparables
Contact Agent
Listing Provided By
Gold Coast Realty Chicago




