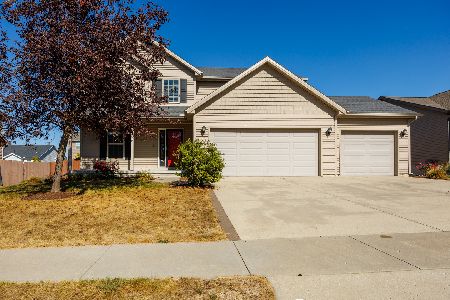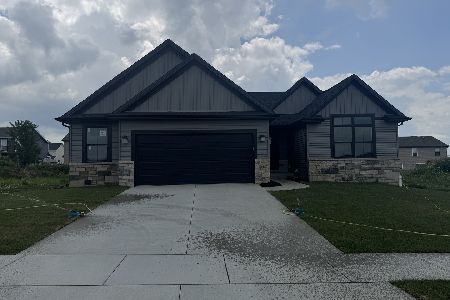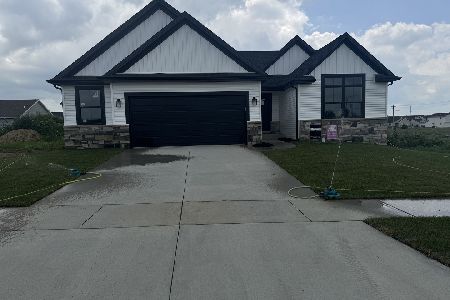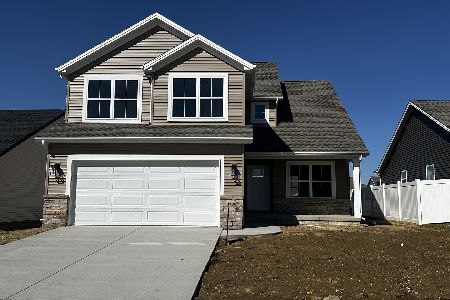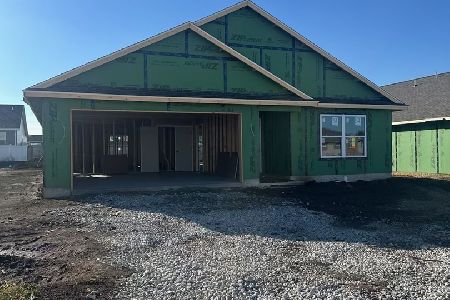1721 Flagstone Drive, Normal, Illinois 61761
$315,000
|
Sold
|
|
| Status: | Closed |
| Sqft: | 3,117 |
| Cost/Sqft: | $101 |
| Beds: | 4 |
| Baths: | 3 |
| Year Built: | 2013 |
| Property Taxes: | $7,494 |
| Days On Market: | 1272 |
| Lot Size: | 0,18 |
Description
Pride of ownership shows in this 5 Bedroom home. Updates galore!! The main level features an open floor plan, eat-in kitchen (all kitchen appliances stay), formal dining room, half bathroom and family room. Upstairs offers 4 bedrooms. The master bedroom features a beautiful custom shiplap wall, vaulted ceiling, en suite bathroom with two sizable walk-in closets, double vanities, whirlpool tub and a separate shower. Convenient 2nd level spacious laundry room. The basement has recently been finished with a wet bar, 5th bedroom, and a half bathroom (has the possibility of being a full bathroom it just needs to have a shower or tub added to be finished.). The backyard is peaceful and a perfect place to unwind, relax and enjoy the privacy of no backyard neighbors. Playground equipment will stay. This one says WOW!! Come check it out! **Seller providing a $2,000 credit to finish basement**
Property Specifics
| Single Family | |
| — | |
| — | |
| 2013 | |
| — | |
| — | |
| No | |
| 0.18 |
| Mc Lean | |
| Greystone Field | |
| — / Not Applicable | |
| — | |
| — | |
| — | |
| 11478920 | |
| 1420151006 |
Nearby Schools
| NAME: | DISTRICT: | DISTANCE: | |
|---|---|---|---|
|
Grade School
Parkside Elementary |
5 | — | |
|
Middle School
Parkside Jr High |
5 | Not in DB | |
|
High School
Normal Community West High Schoo |
5 | Not in DB | |
Property History
| DATE: | EVENT: | PRICE: | SOURCE: |
|---|---|---|---|
| 20 Mar, 2015 | Sold | $230,000 | MRED MLS |
| 24 Jan, 2015 | Under contract | $239,900 | MRED MLS |
| 29 Oct, 2013 | Listed for sale | $249,900 | MRED MLS |
| 9 Sep, 2022 | Sold | $315,000 | MRED MLS |
| 19 Aug, 2022 | Under contract | $315,000 | MRED MLS |
| — | Last price change | $349,900 | MRED MLS |
| 30 Jul, 2022 | Listed for sale | $349,900 | MRED MLS |
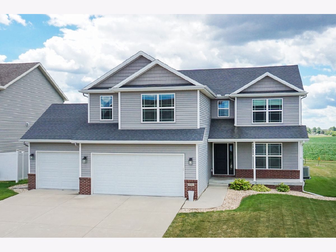
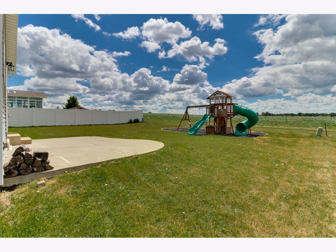
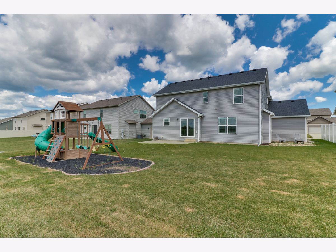
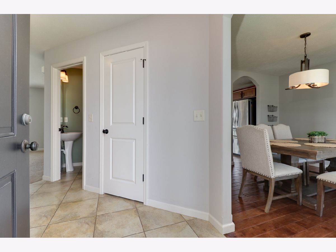
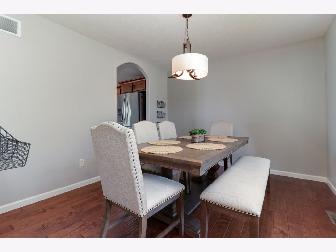
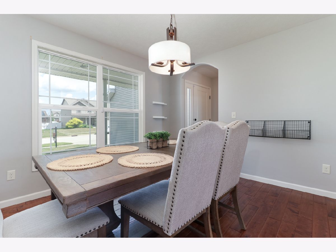
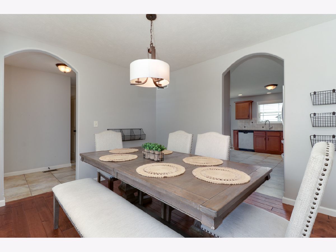
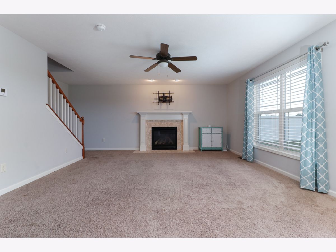
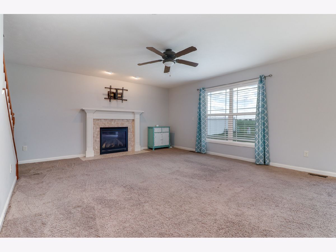
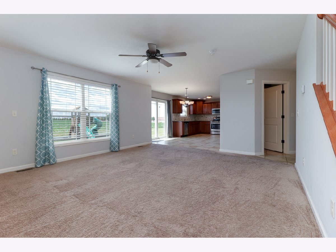
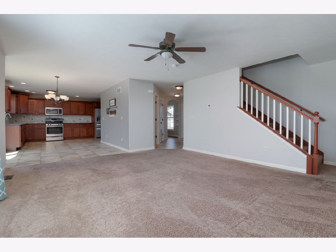
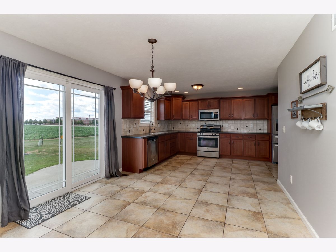
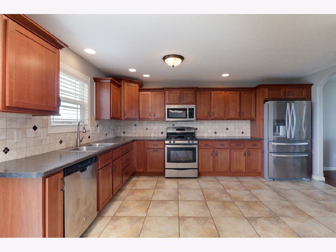
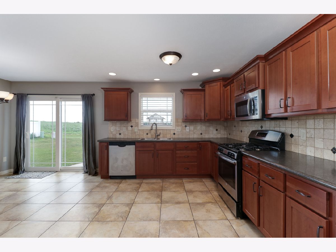
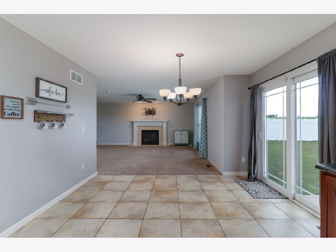
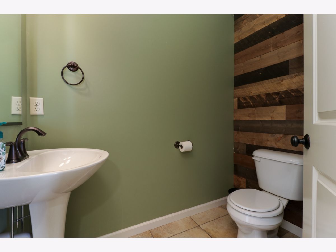
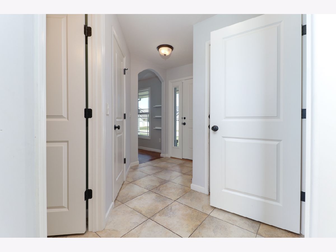
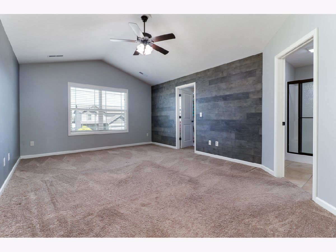
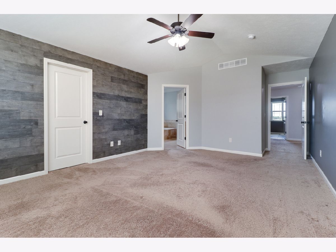
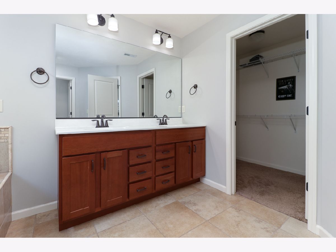
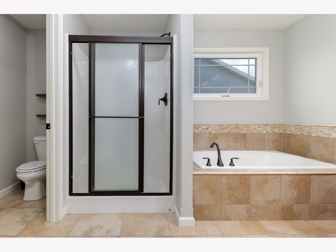
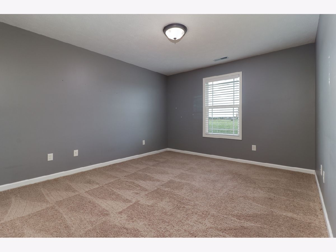
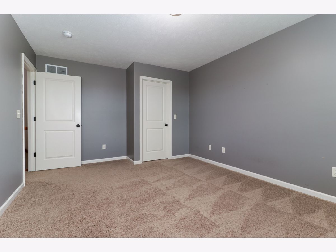
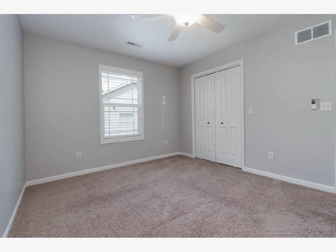
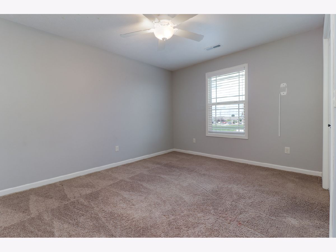
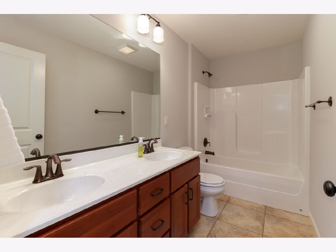
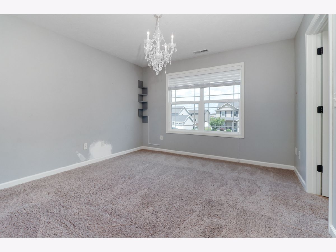
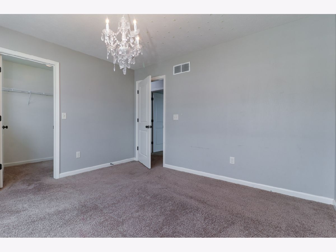
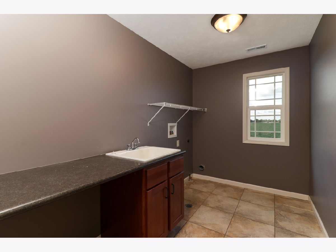
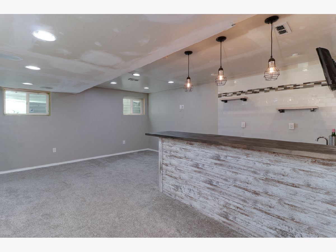
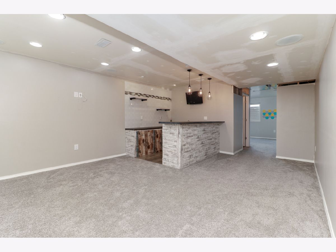
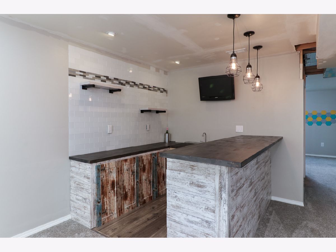
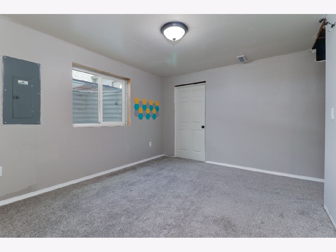
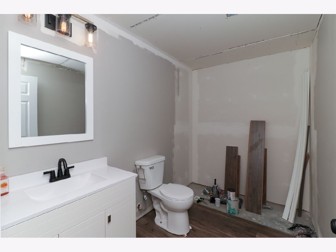
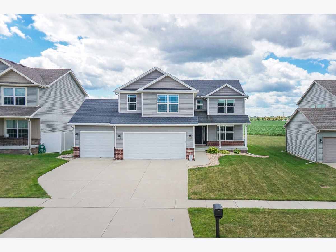
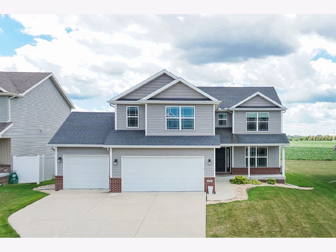
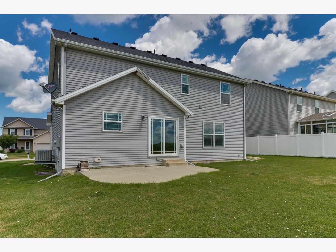
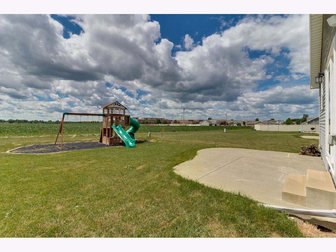
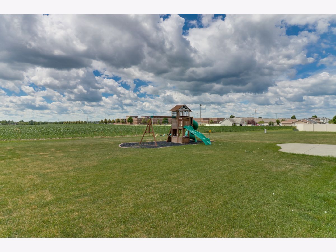
Room Specifics
Total Bedrooms: 5
Bedrooms Above Ground: 4
Bedrooms Below Ground: 1
Dimensions: —
Floor Type: —
Dimensions: —
Floor Type: —
Dimensions: —
Floor Type: —
Dimensions: —
Floor Type: —
Full Bathrooms: 3
Bathroom Amenities: —
Bathroom in Basement: 1
Rooms: —
Basement Description: Finished,Bathroom Rough-In,Egress Window,Rec/Family Area,Sleeping Area,Storage Space
Other Specifics
| 3 | |
| — | |
| Concrete | |
| — | |
| — | |
| 65X121 | |
| — | |
| — | |
| — | |
| — | |
| Not in DB | |
| — | |
| — | |
| — | |
| — |
Tax History
| Year | Property Taxes |
|---|---|
| 2022 | $7,494 |
Contact Agent
Nearby Similar Homes
Nearby Sold Comparables
Contact Agent
Listing Provided By
Keller Williams Revolution

