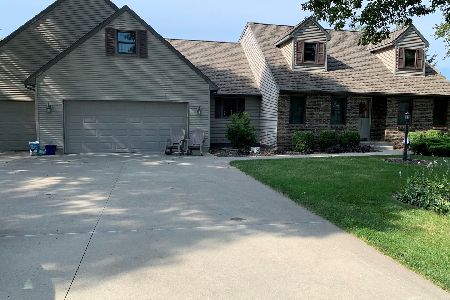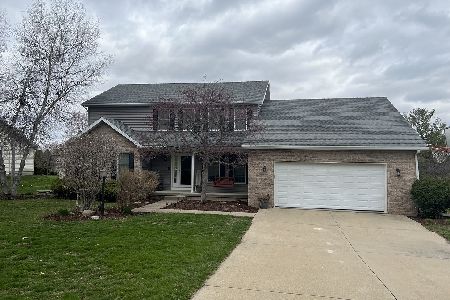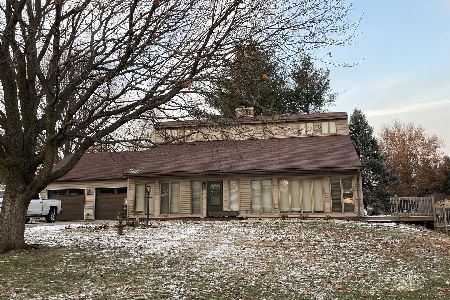1721 Heritage Drive, Sterling, Illinois 61081
$209,000
|
Sold
|
|
| Status: | Closed |
| Sqft: | 2,050 |
| Cost/Sqft: | $105 |
| Beds: | 3 |
| Baths: | 3 |
| Year Built: | 1991 |
| Property Taxes: | $3,503 |
| Days On Market: | 3894 |
| Lot Size: | 0,51 |
Description
Quality 1.5 story, 2.5 bath beauty conveniently located in Northland Hills Subdivision. Features ceramic entry, open staircase, wood burning fireplace in living room and main floor laundry. Kitchen has ceramic floor and appliances. Master bath off bedroom with skylight and whirlpool. Walkout from den to brick patio. Full partially finished basement. New windows '13, roof '14, radon mitigation '14 and furnace '07
Property Specifics
| Single Family | |
| — | |
| Other | |
| 1991 | |
| Full | |
| — | |
| No | |
| 0.51 |
| Lee | |
| — | |
| 0 / Not Applicable | |
| None | |
| Private Well | |
| Septic-Private | |
| 08923316 | |
| 07063790090000 |
Nearby Schools
| NAME: | DISTRICT: | DISTANCE: | |
|---|---|---|---|
|
Middle School
Challand Middle School |
5 | Not in DB | |
Property History
| DATE: | EVENT: | PRICE: | SOURCE: |
|---|---|---|---|
| 5 Oct, 2015 | Sold | $209,000 | MRED MLS |
| 18 Aug, 2015 | Under contract | $214,900 | MRED MLS |
| — | Last price change | $224,900 | MRED MLS |
| 15 May, 2015 | Listed for sale | $224,900 | MRED MLS |
| 11 Jul, 2016 | Sold | $220,000 | MRED MLS |
| 22 Apr, 2016 | Under contract | $218,000 | MRED MLS |
| 16 Apr, 2016 | Listed for sale | $218,000 | MRED MLS |
Room Specifics
Total Bedrooms: 3
Bedrooms Above Ground: 3
Bedrooms Below Ground: 0
Dimensions: —
Floor Type: Carpet
Dimensions: —
Floor Type: Carpet
Full Bathrooms: 3
Bathroom Amenities: Whirlpool,Separate Shower
Bathroom in Basement: 0
Rooms: Den
Basement Description: Partially Finished
Other Specifics
| 2 | |
| Concrete Perimeter | |
| Asphalt | |
| Patio | |
| — | |
| 185X120 | |
| — | |
| Full | |
| Skylight(s), First Floor Laundry | |
| Range, Microwave, Dishwasher, Refrigerator, Washer, Dryer, Disposal | |
| Not in DB | |
| Street Paved | |
| — | |
| — | |
| Wood Burning |
Tax History
| Year | Property Taxes |
|---|---|
| 2015 | $3,503 |
Contact Agent
Nearby Similar Homes
Nearby Sold Comparables
Contact Agent
Listing Provided By
Re/Max Sauk Valley






