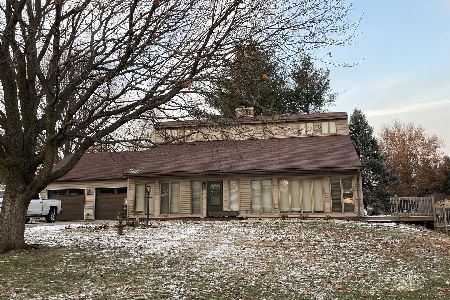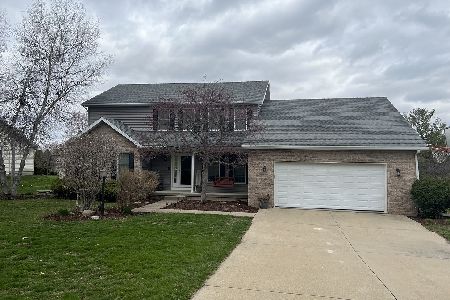56 Carriage Hill Drive, Sterling, Illinois 61081
$315,000
|
Sold
|
|
| Status: | Closed |
| Sqft: | 3,589 |
| Cost/Sqft: | $95 |
| Beds: | 4 |
| Baths: | 3 |
| Year Built: | 1990 |
| Property Taxes: | $5,371 |
| Days On Market: | 1628 |
| Lot Size: | 0,00 |
Description
Awesome 4-5 bedroom, 2 1/2 bath family home on a corner lot in Northland Hills. New Renewal by Anderson windows, newer roof and dual HVAC systems. Main floor master suite. Four season room off the family room that leads to the stamped concrete patio. Formal living room that could be a great home office. Huge bonus room with second stairway. Partially finished basement and tons of storage area. Three car attached garage with extra depth in the third stall.
Property Specifics
| Single Family | |
| — | |
| — | |
| 1990 | |
| Partial | |
| — | |
| No | |
| — |
| Lee | |
| — | |
| — / Not Applicable | |
| None | |
| Private Well | |
| Septic-Private | |
| 11170957 | |
| 16070637901000 |
Property History
| DATE: | EVENT: | PRICE: | SOURCE: |
|---|---|---|---|
| 2 Sep, 2016 | Sold | $284,500 | MRED MLS |
| 2 Aug, 2016 | Under contract | $296,000 | MRED MLS |
| 26 Jul, 2016 | Listed for sale | $296,000 | MRED MLS |
| 3 Dec, 2021 | Sold | $315,000 | MRED MLS |
| 8 Nov, 2021 | Under contract | $339,900 | MRED MLS |
| — | Last price change | $350,000 | MRED MLS |
| 28 Jul, 2021 | Listed for sale | $350,000 | MRED MLS |
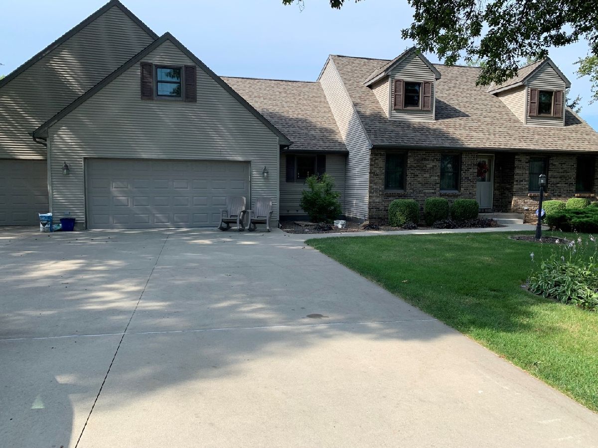
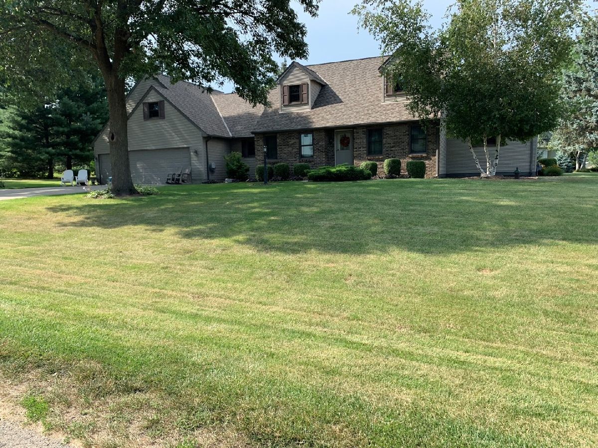
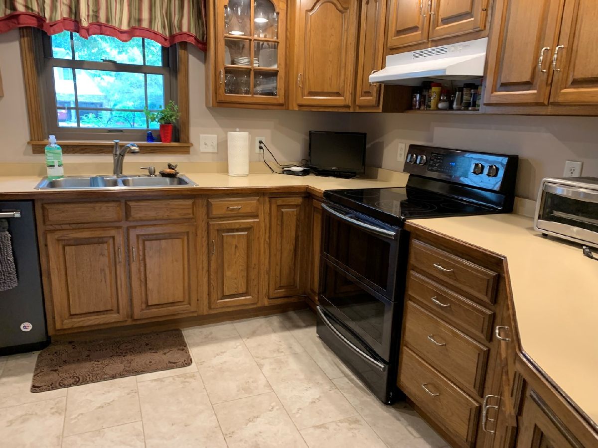
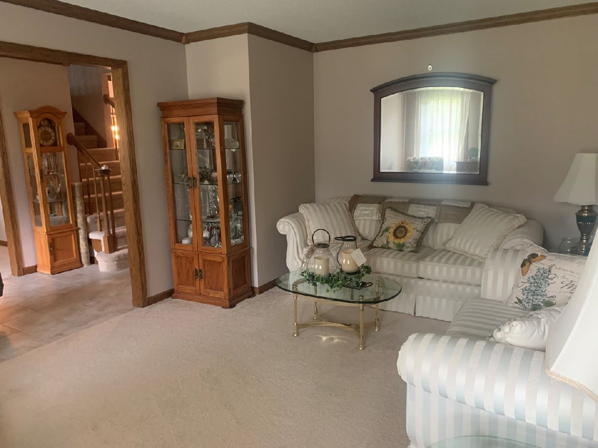
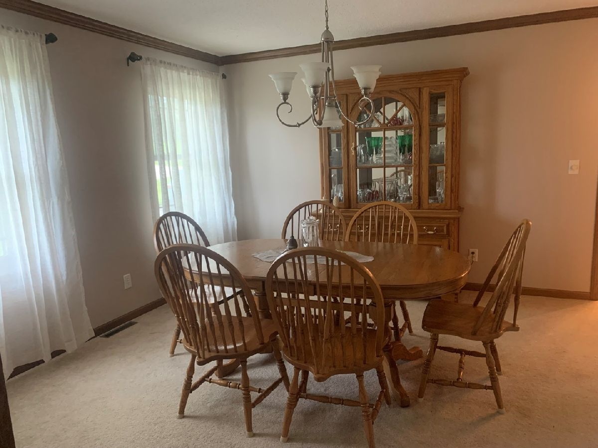
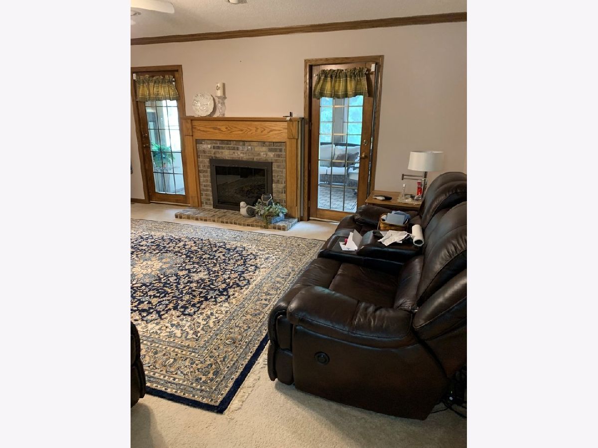
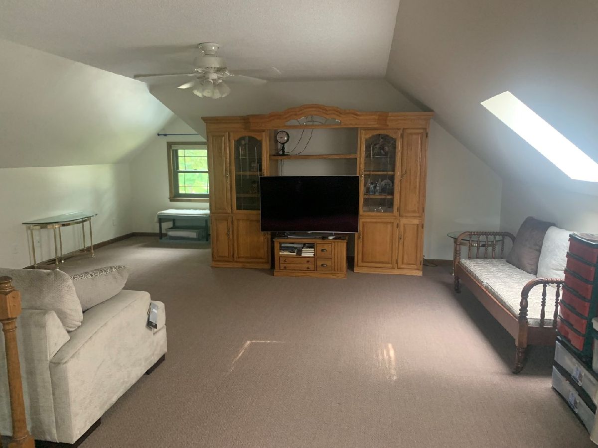
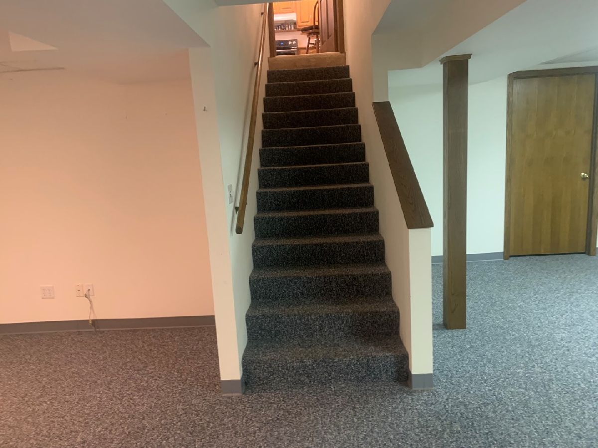
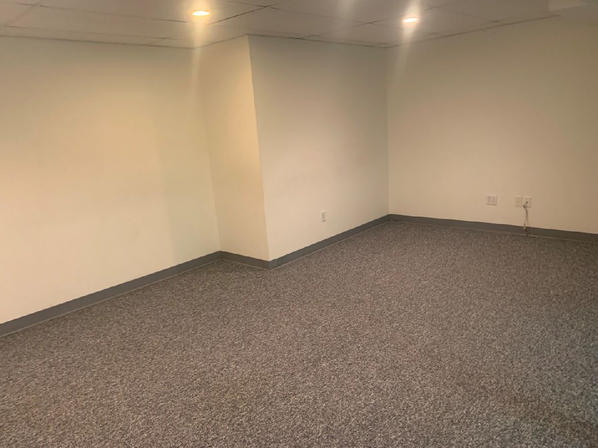
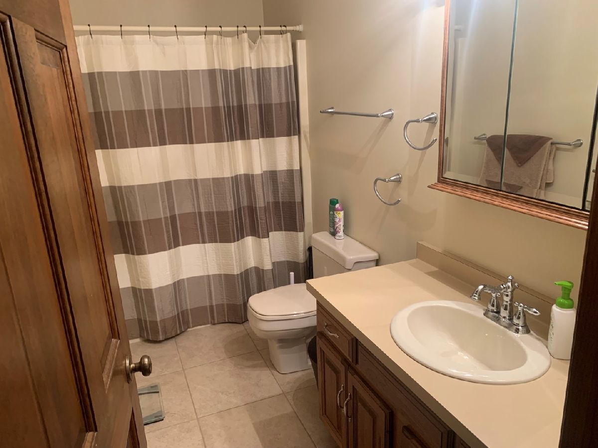
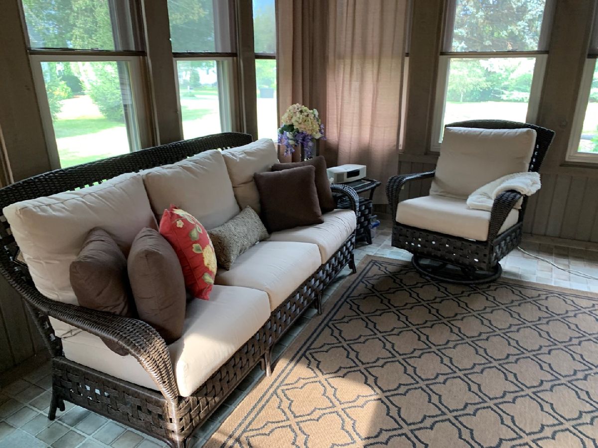
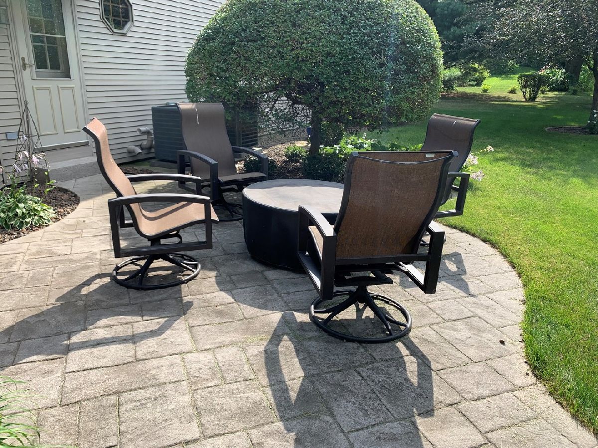
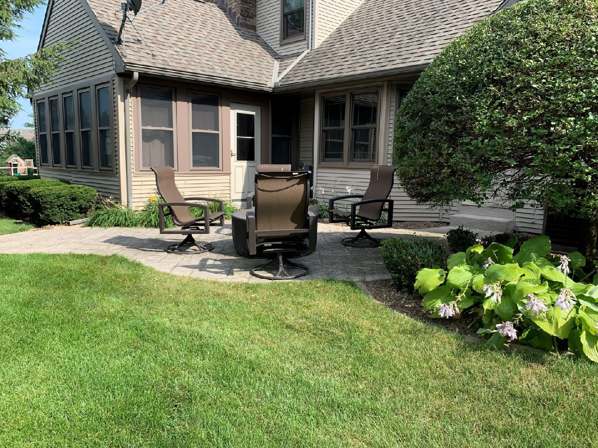
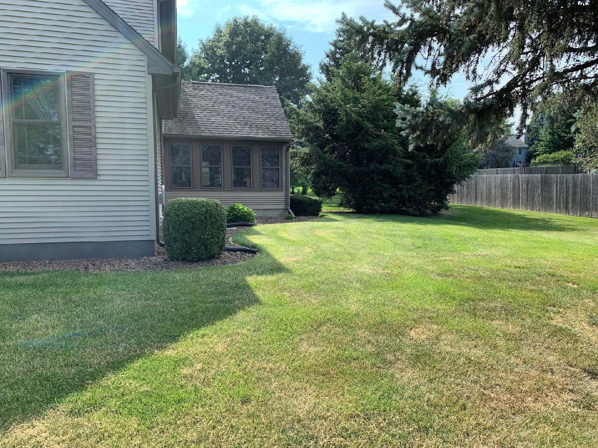
Room Specifics
Total Bedrooms: 4
Bedrooms Above Ground: 4
Bedrooms Below Ground: 0
Dimensions: —
Floor Type: Carpet
Dimensions: —
Floor Type: Carpet
Dimensions: —
Floor Type: Carpet
Full Bathrooms: 3
Bathroom Amenities: Separate Shower
Bathroom in Basement: 0
Rooms: Bonus Room
Basement Description: Partially Finished
Other Specifics
| 3 | |
| Concrete Perimeter | |
| — | |
| Patio | |
| — | |
| 185X121 | |
| — | |
| Full | |
| Vaulted/Cathedral Ceilings, Skylight(s), First Floor Bedroom, First Floor Full Bath | |
| — | |
| Not in DB | |
| — | |
| — | |
| — | |
| Gas Log |
Tax History
| Year | Property Taxes |
|---|---|
| 2016 | $5,148 |
| 2021 | $5,371 |
Contact Agent
Nearby Similar Homes
Nearby Sold Comparables
Contact Agent
Listing Provided By
Re/Max Sauk Valley


