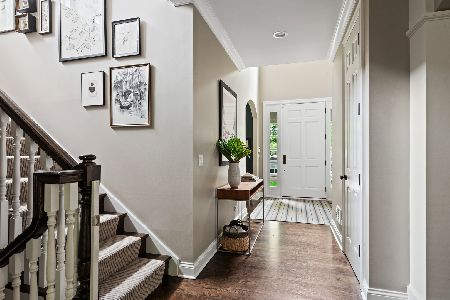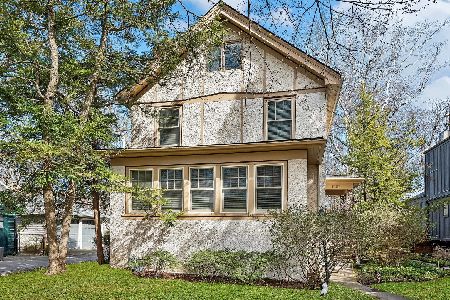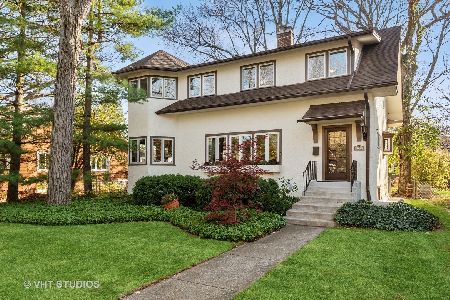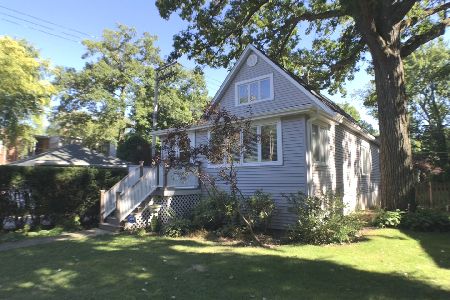1721 Jenks Street, Evanston, Illinois 60201
$1,125,000
|
Sold
|
|
| Status: | Closed |
| Sqft: | 3,156 |
| Cost/Sqft: | $396 |
| Beds: | 4 |
| Baths: | 5 |
| Year Built: | 2007 |
| Property Taxes: | $16,850 |
| Days On Market: | 5635 |
| Lot Size: | 0,00 |
Description
Beautiful Custom 2007 Home. Welcoming Front Porch Overlooks McCulloch Park. Exquisite Attention to Detail, Quality Finishes, Sparkling & Spacious Rooms & a Floor Plan Designed for Casual Fun or Formal Entertaining Make this a Home for Today's Lifestyles. Gorgeous Eat-in Kit w/Pantry, Fab Family Room, Luxurious Master Suite, Finished Lower Level, all Just a few Blocks from Trains, Central St. Shopping,Beaches,school
Property Specifics
| Single Family | |
| — | |
| Colonial | |
| 2007 | |
| Full | |
| 2 STORY | |
| No | |
| 0 |
| Cook | |
| — | |
| 0 / Not Applicable | |
| None | |
| Lake Michigan,Public | |
| Public Sewer | |
| 07609449 | |
| 05344150150000 |
Nearby Schools
| NAME: | DISTRICT: | DISTANCE: | |
|---|---|---|---|
|
Grade School
Kingsley Elementary School |
65 | — | |
|
Middle School
Haven Middle School |
65 | Not in DB | |
|
High School
Evanston Twp High School |
202 | Not in DB | |
Property History
| DATE: | EVENT: | PRICE: | SOURCE: |
|---|---|---|---|
| 15 Oct, 2010 | Sold | $1,125,000 | MRED MLS |
| 2 Sep, 2010 | Under contract | $1,250,000 | MRED MLS |
| 15 Aug, 2010 | Listed for sale | $1,250,000 | MRED MLS |
| 1 Sep, 2021 | Sold | $1,655,000 | MRED MLS |
| 1 Jul, 2021 | Under contract | $1,699,000 | MRED MLS |
| 23 Jun, 2021 | Listed for sale | $1,699,000 | MRED MLS |
Room Specifics
Total Bedrooms: 5
Bedrooms Above Ground: 4
Bedrooms Below Ground: 1
Dimensions: —
Floor Type: Carpet
Dimensions: —
Floor Type: Carpet
Dimensions: —
Floor Type: Carpet
Dimensions: —
Floor Type: —
Full Bathrooms: 5
Bathroom Amenities: Separate Shower,Double Sink
Bathroom in Basement: 1
Rooms: Bedroom 5,Eating Area,Foyer,Mud Room,Recreation Room,Storage,Utility Room-2nd Floor
Basement Description: Finished
Other Specifics
| 2 | |
| Concrete Perimeter | |
| Off Alley | |
| Deck | |
| Dimensions to Center of Road | |
| 50X174 | |
| Pull Down Stair,Unfinished | |
| Full | |
| — | |
| Range, Microwave, Dishwasher, Refrigerator, Washer, Dryer, Disposal | |
| Not in DB | |
| Sidewalks, Street Lights, Street Paved | |
| — | |
| — | |
| Wood Burning, Gas Starter |
Tax History
| Year | Property Taxes |
|---|---|
| 2010 | $16,850 |
| 2021 | $20,776 |
Contact Agent
Nearby Similar Homes
Nearby Sold Comparables
Contact Agent
Listing Provided By
Coldwell Banker Residential













