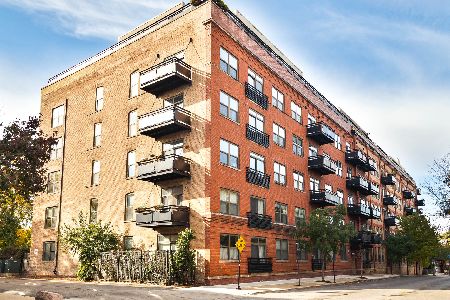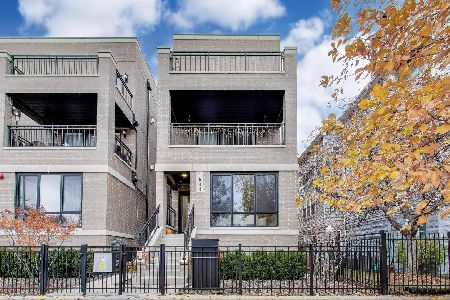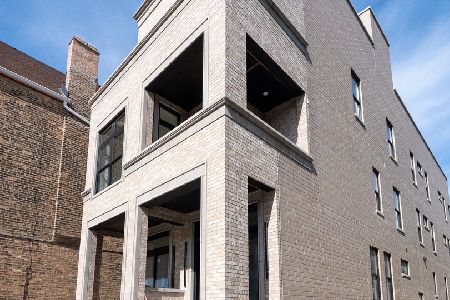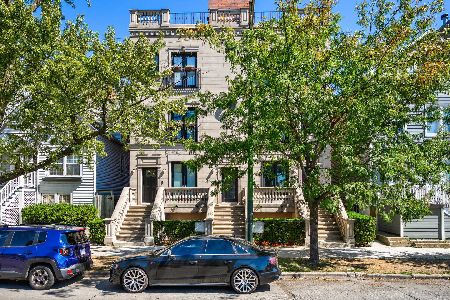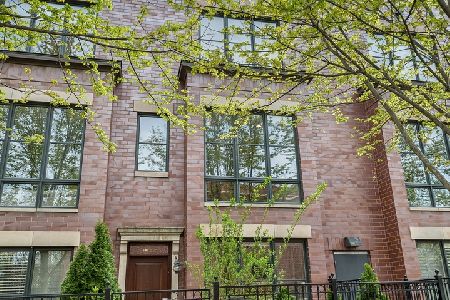1721 Schubert Avenue, Lincoln Park, Chicago, Illinois 60614
$840,000
|
Sold
|
|
| Status: | Closed |
| Sqft: | 3,074 |
| Cost/Sqft: | $285 |
| Beds: | 5 |
| Baths: | 5 |
| Year Built: | 2008 |
| Property Taxes: | $16,795 |
| Days On Market: | 1512 |
| Lot Size: | 0,00 |
Description
Highly sought after town-home in Hartland Park, The Best floor plan in community. First floor offers a full bath, bedroom perfect for office or guest room, mud room and 2 large storage closets. Main floor with living/dining/kitchen, pantry. hardwood floors, fireplace, half bath and deck for grilling. Large Kitchen with SS appliances, granite tops and island. 3rd floor with 2 mirror bedrooms which share hallway bath, an additional bedroom with en-suite and large side-by-side laundry. 4th floor feature primary bedroom with spa bath and private deck. Community offers a private playground for residents only and dog run. 2 car attached parking.
Property Specifics
| Condos/Townhomes | |
| 4 | |
| — | |
| 2008 | |
| None | |
| TOWNHOUSE | |
| No | |
| — |
| Cook | |
| — | |
| 350 / Monthly | |
| Insurance,Lawn Care,Scavenger,Snow Removal,Other | |
| Lake Michigan | |
| Public Sewer, Other | |
| 11281962 | |
| 14304032310000 |
Property History
| DATE: | EVENT: | PRICE: | SOURCE: |
|---|---|---|---|
| 11 Feb, 2010 | Sold | $814,314 | MRED MLS |
| 15 Dec, 2009 | Under contract | $890,000 | MRED MLS |
| 11 May, 2009 | Listed for sale | $890,000 | MRED MLS |
| 15 Jun, 2016 | Sold | $905,000 | MRED MLS |
| 27 Apr, 2016 | Under contract | $925,000 | MRED MLS |
| 22 Apr, 2016 | Listed for sale | $925,000 | MRED MLS |
| 31 Jan, 2022 | Sold | $840,000 | MRED MLS |
| 20 Dec, 2021 | Under contract | $875,000 | MRED MLS |
| 6 Dec, 2021 | Listed for sale | $875,000 | MRED MLS |
| 13 Jun, 2024 | Sold | $1,015,000 | MRED MLS |
| 6 May, 2024 | Under contract | $995,000 | MRED MLS |
| 2 May, 2024 | Listed for sale | $995,000 | MRED MLS |
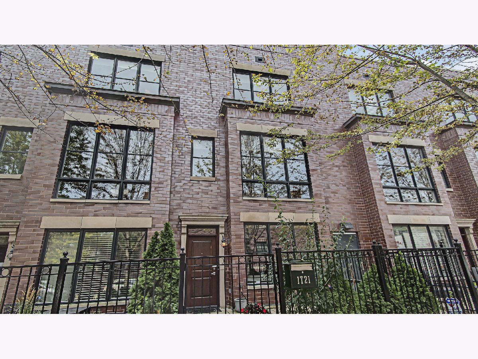
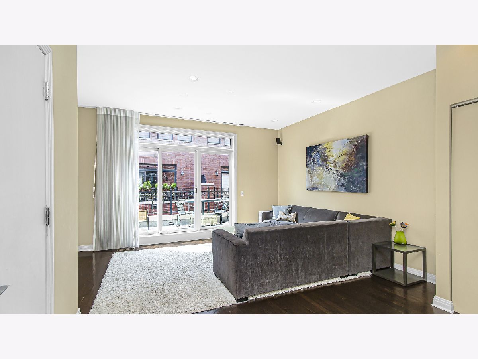
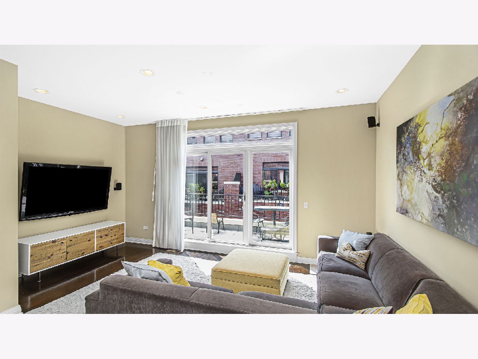
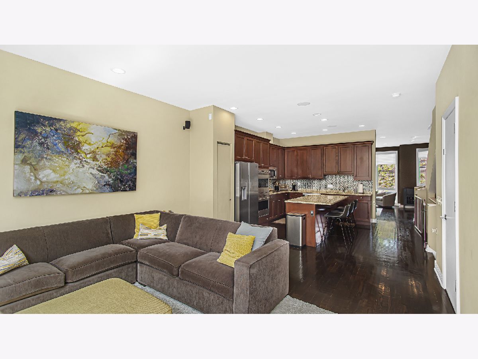
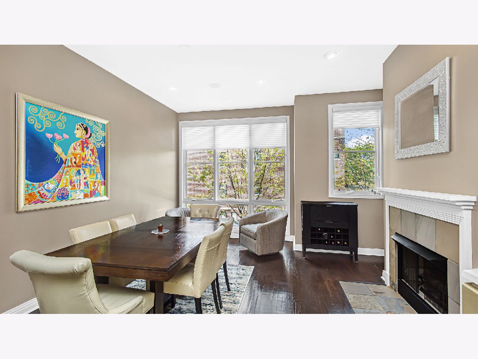
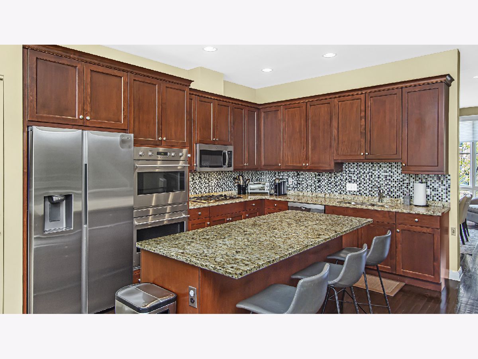
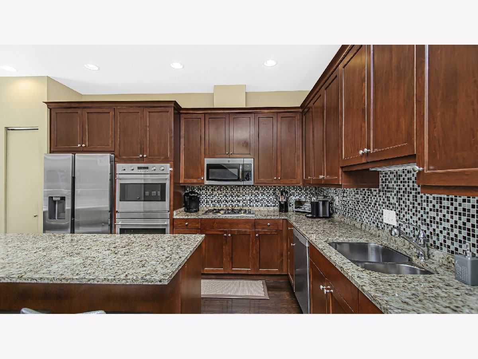
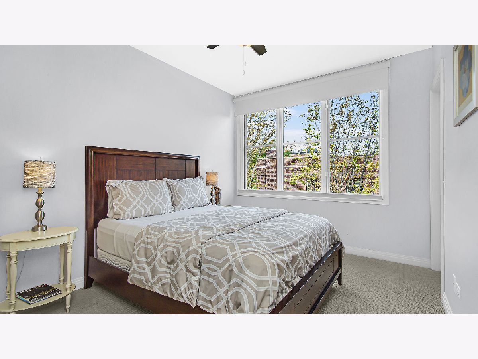
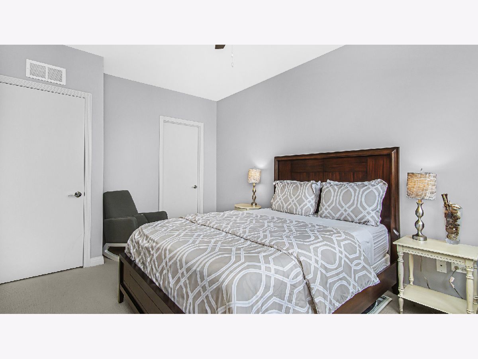
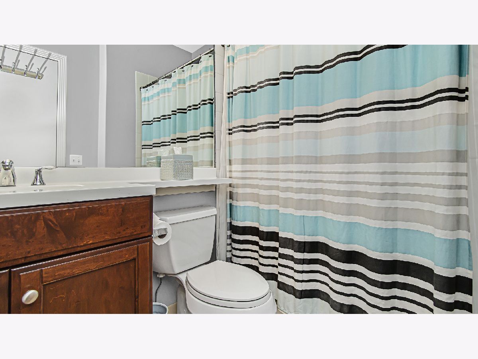
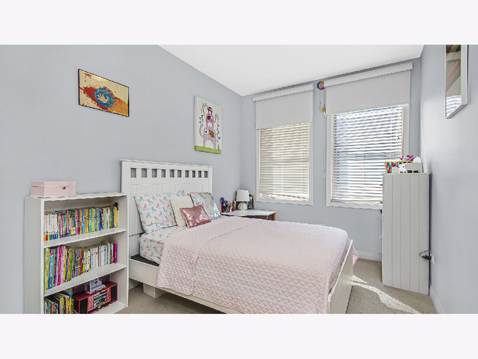
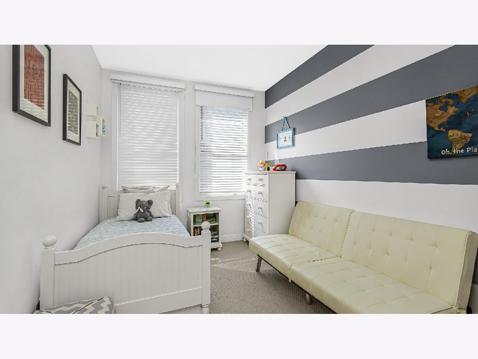
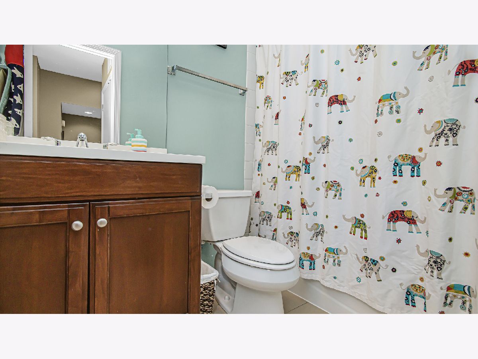
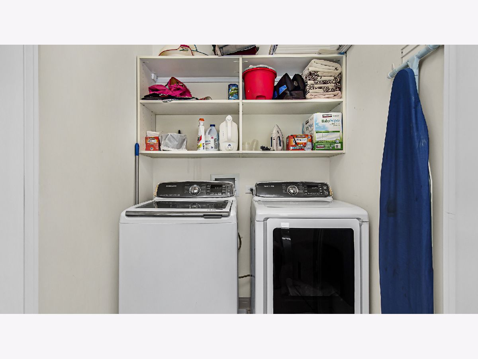
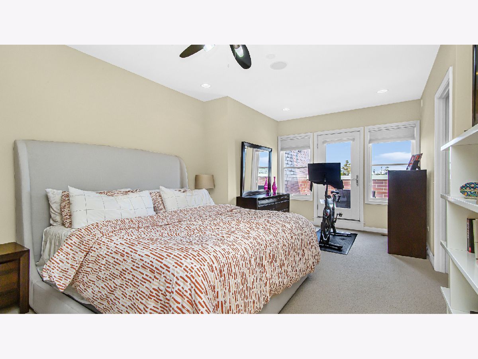
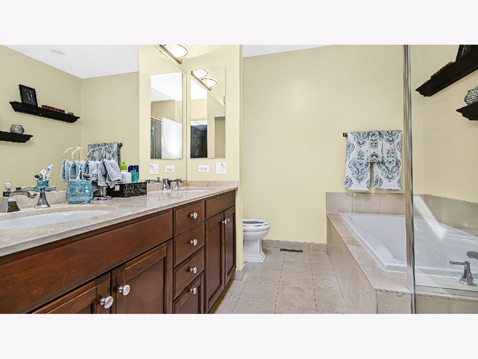
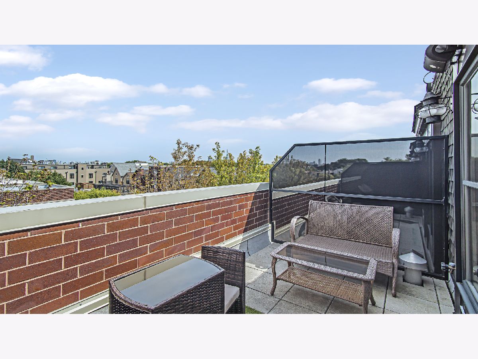
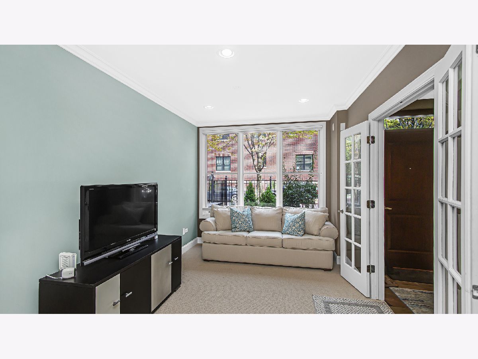
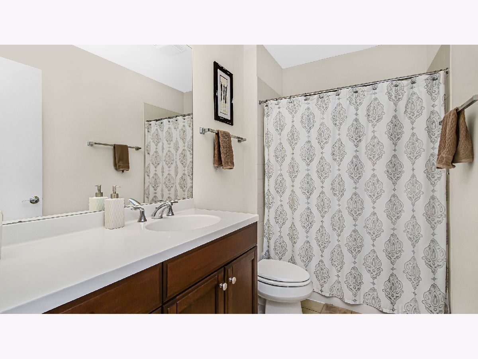
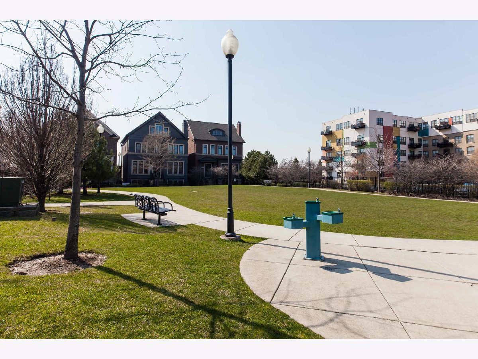
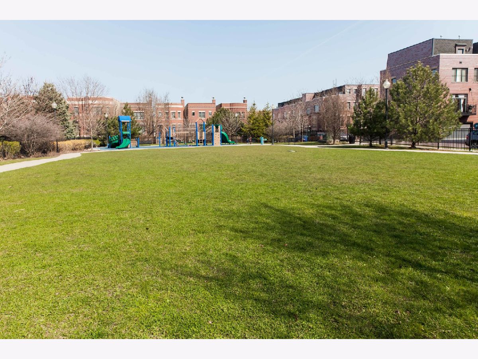
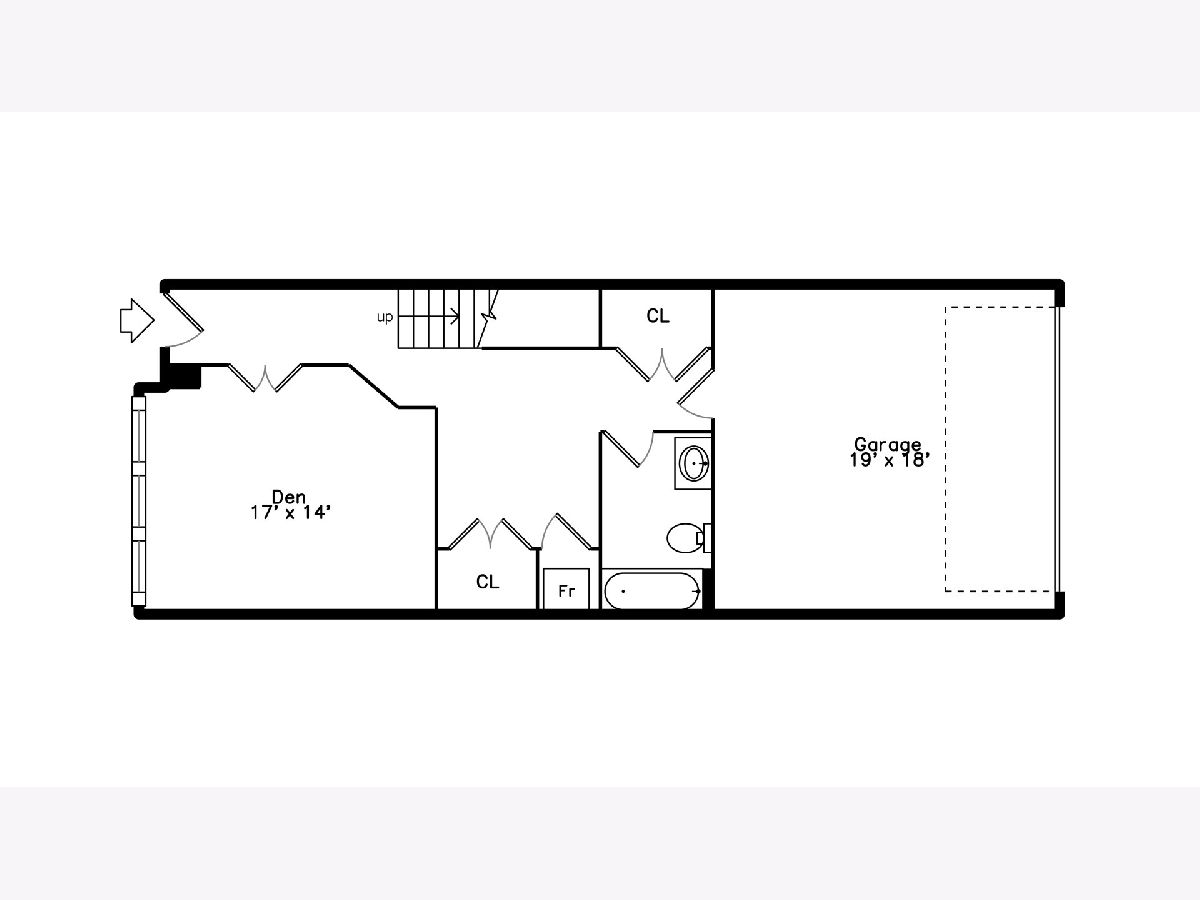
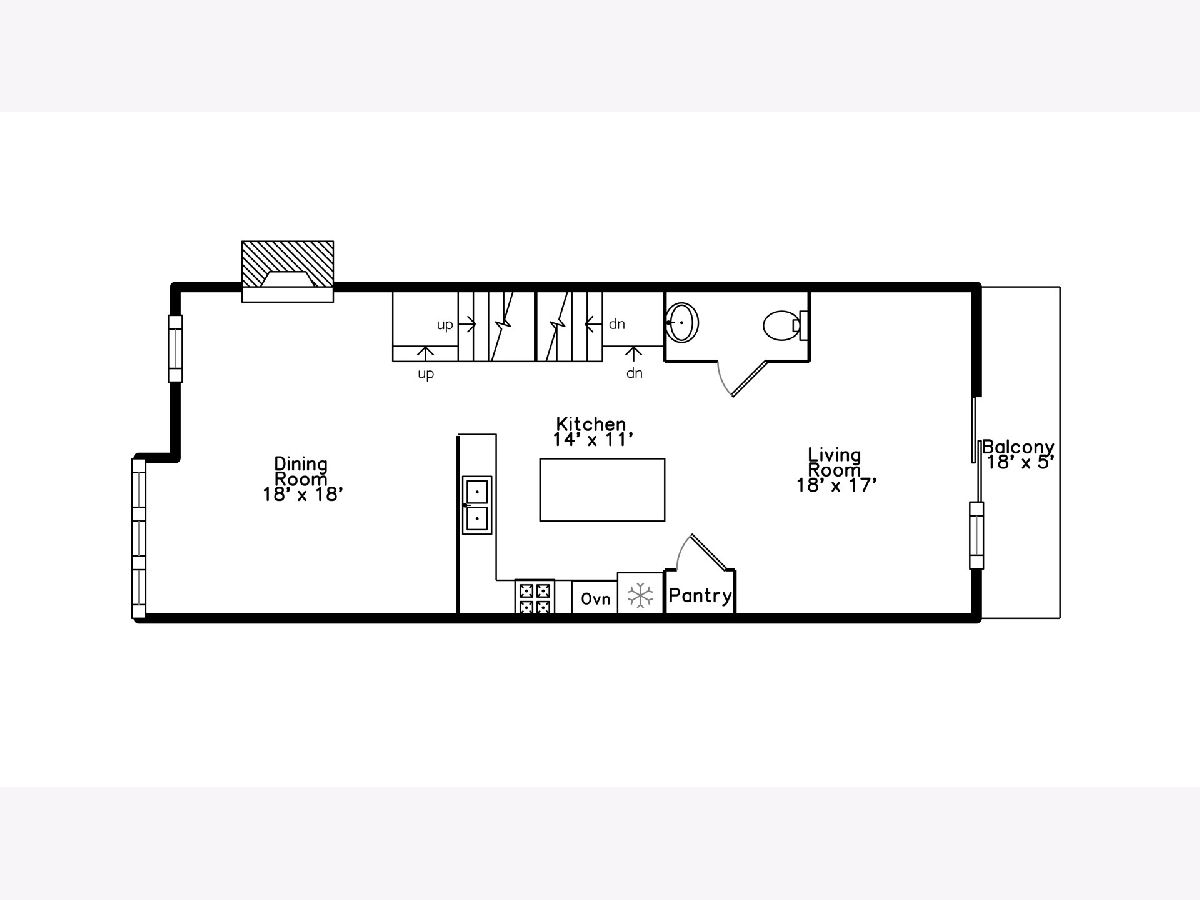
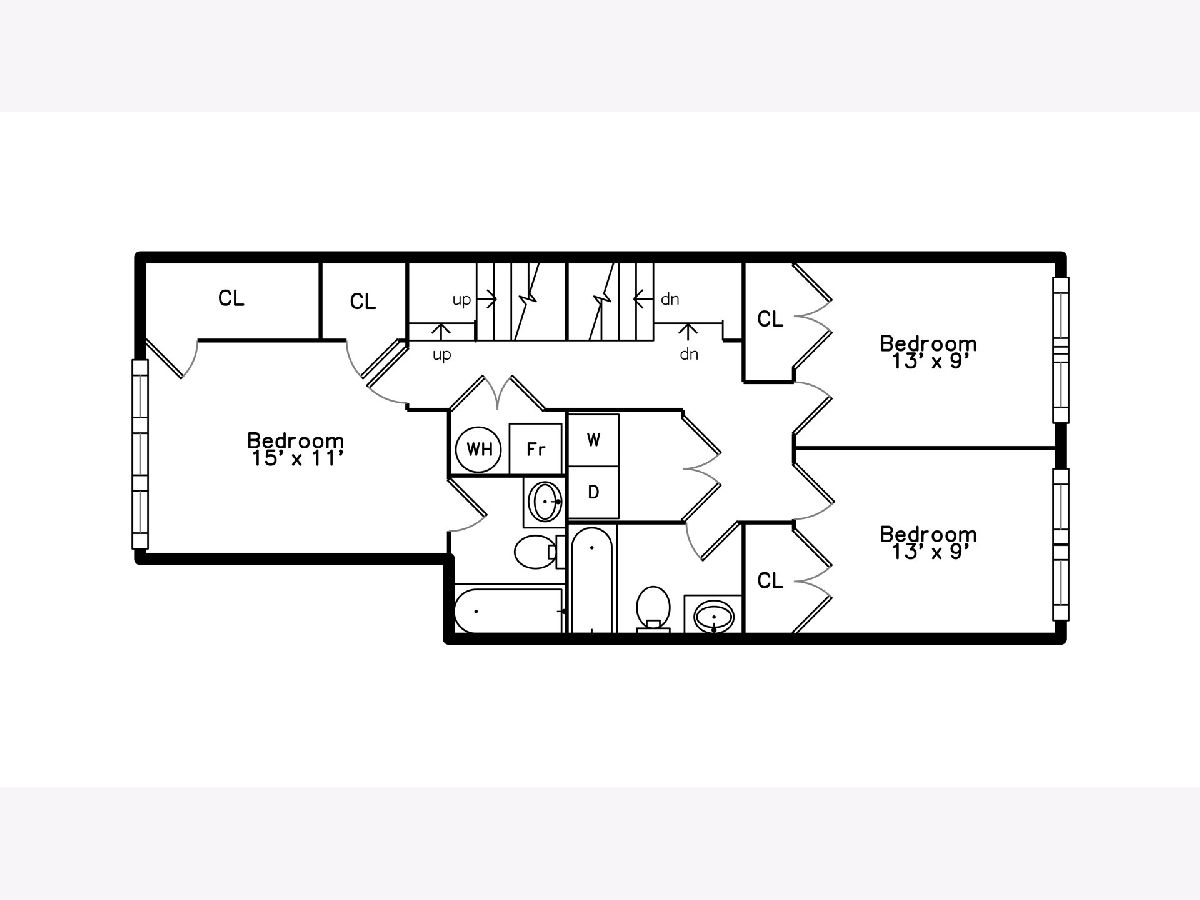
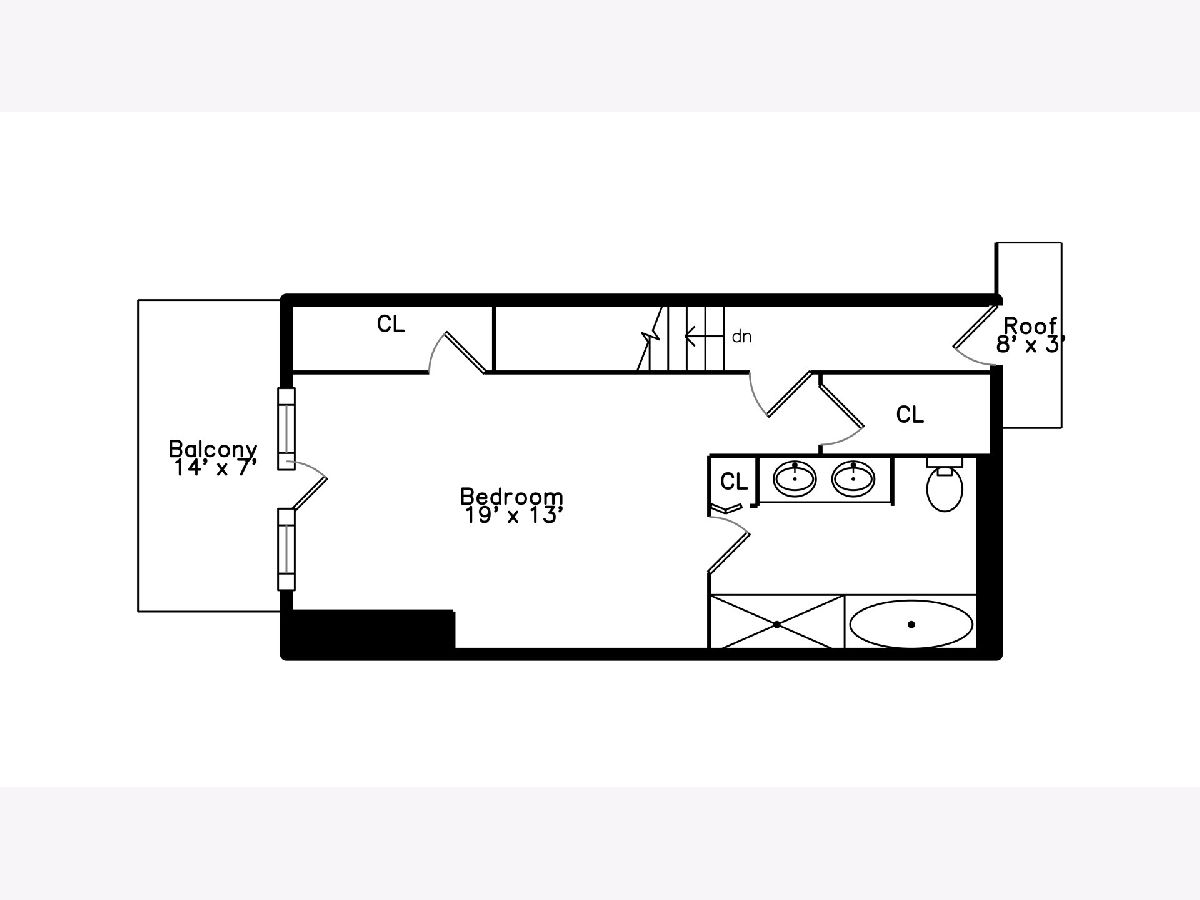
Room Specifics
Total Bedrooms: 5
Bedrooms Above Ground: 5
Bedrooms Below Ground: 0
Dimensions: —
Floor Type: Carpet
Dimensions: —
Floor Type: Carpet
Dimensions: —
Floor Type: Carpet
Dimensions: —
Floor Type: —
Full Bathrooms: 5
Bathroom Amenities: Separate Shower,Double Sink
Bathroom in Basement: 0
Rooms: Foyer,Balcony/Porch/Lanai,Bedroom 5
Basement Description: None
Other Specifics
| 2 | |
| — | |
| Asphalt | |
| Deck | |
| Fenced Yard | |
| 2865 SQ FT | |
| — | |
| Full | |
| Skylight(s), Hardwood Floors, First Floor Bedroom, Laundry Hook-Up in Unit, Walk-In Closet(s), Granite Counters | |
| Range, Microwave, Dishwasher, Refrigerator, Disposal | |
| Not in DB | |
| — | |
| — | |
| — | |
| — |
Tax History
| Year | Property Taxes |
|---|---|
| 2016 | $14,060 |
| 2022 | $16,795 |
| 2024 | $16,660 |
Contact Agent
Nearby Similar Homes
Nearby Sold Comparables
Contact Agent
Listing Provided By
Dream Town Realty

