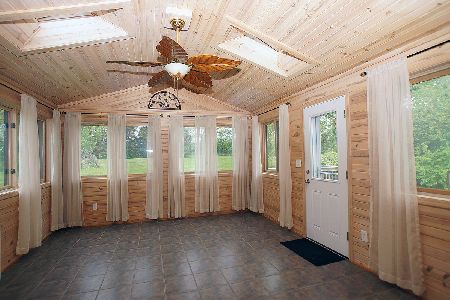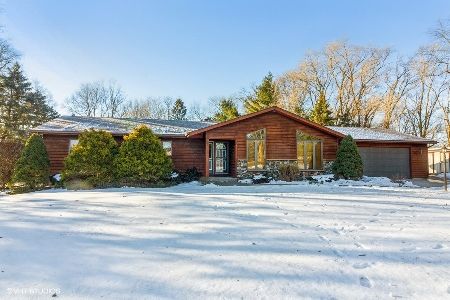17217 Oak Grove Road, Harvard, Illinois 60033
$325,000
|
Sold
|
|
| Status: | Closed |
| Sqft: | 3,000 |
| Cost/Sqft: | $113 |
| Beds: | 4 |
| Baths: | 3 |
| Year Built: | 2006 |
| Property Taxes: | $7,681 |
| Days On Market: | 3557 |
| Lot Size: | 5,00 |
Description
This Beautiful Custom home is now available with a HUGE PRICE REDUCTION!!! Sellers are the original homeowners that built the home. It is in the Hebron School district that offers all day Kindergarten. 3,400 sqft of living space,4 bed, Solid Oak doors, custom cabinets throughout, granite counters, Ceramic tile foyer, hardwood floors, gorgeous wide curving staircase,3 heat/2air zones, UV light heat ducts,jacuzzi,3 walk in closets,vaulted ceilings,radiant heat floor bsmt, and 35x25 pole barn! Plenty of space for horses. This home is eligible for USDA 100% financing, ask your lender about it today! Sellers are needing to relocate, quick close available, shows beautifully and so well maintained!
Property Specifics
| Single Family | |
| — | |
| Traditional | |
| 2006 | |
| Full | |
| CUSTOM | |
| No | |
| 5 |
| Mc Henry | |
| — | |
| 0 / Not Applicable | |
| None | |
| Private Well | |
| Septic-Private | |
| 09207355 | |
| 0221200014 |
Nearby Schools
| NAME: | DISTRICT: | DISTANCE: | |
|---|---|---|---|
|
Grade School
Alden Hebron Elementary School |
19 | — | |
|
Middle School
Alden-hebron Middle School |
19 | Not in DB | |
|
High School
Alden-hebron High School |
19 | Not in DB | |
Property History
| DATE: | EVENT: | PRICE: | SOURCE: |
|---|---|---|---|
| 10 Nov, 2016 | Sold | $325,000 | MRED MLS |
| 12 Sep, 2016 | Under contract | $339,900 | MRED MLS |
| — | Last price change | $354,000 | MRED MLS |
| 26 Apr, 2016 | Listed for sale | $359,900 | MRED MLS |
Room Specifics
Total Bedrooms: 4
Bedrooms Above Ground: 4
Bedrooms Below Ground: 0
Dimensions: —
Floor Type: Carpet
Dimensions: —
Floor Type: Carpet
Dimensions: —
Floor Type: Carpet
Full Bathrooms: 3
Bathroom Amenities: Whirlpool,Separate Shower,Double Sink
Bathroom in Basement: 0
Rooms: Eating Area,Recreation Room
Basement Description: Finished
Other Specifics
| 2 | |
| Concrete Perimeter | |
| Asphalt | |
| Patio, Porch | |
| Horses Allowed,Landscaped | |
| 327X627 | |
| Unfinished | |
| Full | |
| Vaulted/Cathedral Ceilings, Skylight(s), Hardwood Floors, Heated Floors, First Floor Laundry | |
| Range, Microwave, Dishwasher, Refrigerator, Washer, Dryer | |
| Not in DB | |
| — | |
| — | |
| — | |
| Wood Burning |
Tax History
| Year | Property Taxes |
|---|---|
| 2016 | $7,681 |
Contact Agent
Nearby Similar Homes
Nearby Sold Comparables
Contact Agent
Listing Provided By
RE/MAX Plaza






