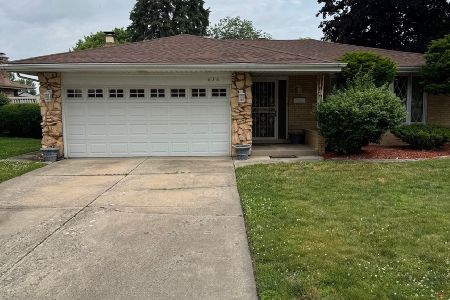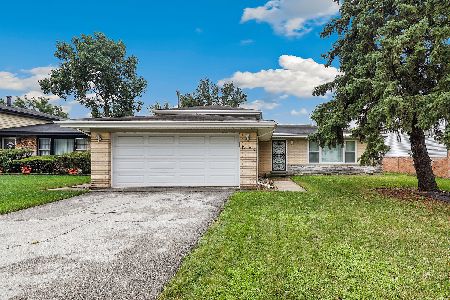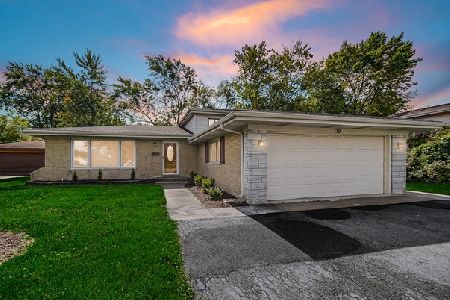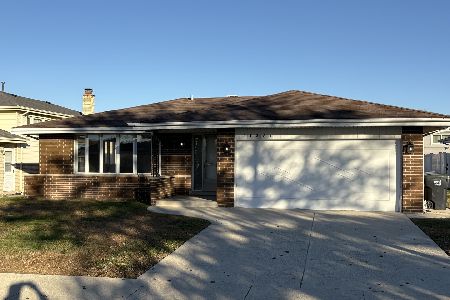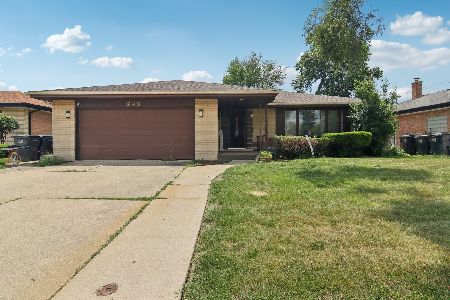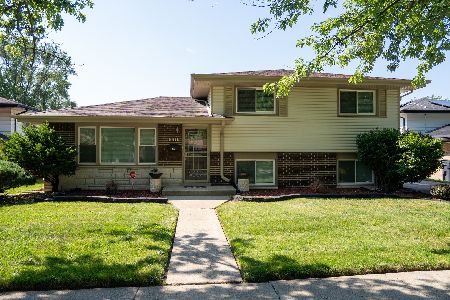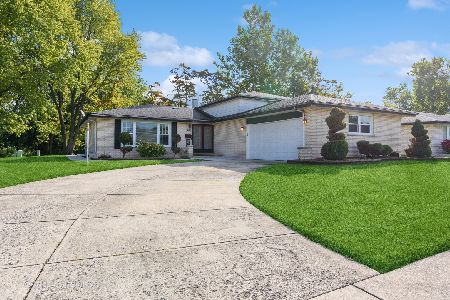17219 Thornwood Drive, South Holland, Illinois 60473
$264,000
|
Sold
|
|
| Status: | Closed |
| Sqft: | 1,660 |
| Cost/Sqft: | $159 |
| Beds: | 3 |
| Baths: | 2 |
| Year Built: | 1972 |
| Property Taxes: | $4,904 |
| Days On Market: | 1142 |
| Lot Size: | 0,00 |
Description
Immaculate Brick 3 Step Ranch with finished Basement and attached 2-1/2 Car Garage that backs up to Forest Preserve! Main Floor Features include Living Room/Dining Room Combo, Remodeled Kitchen (2011) with Newer Appliances (2017), Family Room with Fireplace and a Remodeled 3/4 Bath (2021). Three steps up to Master Bedroom with Double Closets, 2 Additional Bedrooms and a Remodeled Full Bath (2008). Finished Basement includes huge Family Room and Laundry; partial crawlspace for additional storage. There is Hardwood Floors under the carpeting in Living Room, Dining Room, Bedrooms and Hallway. Many improvements including Windows (2012) and AC (2017); a full list of improvements is available. Well maintained home in a great location! Seller is leaving pool table and desk in basement.
Property Specifics
| Single Family | |
| — | |
| — | |
| 1972 | |
| — | |
| STEP RANCH | |
| No | |
| — |
| Cook | |
| — | |
| — / Not Applicable | |
| — | |
| — | |
| — | |
| 11677753 | |
| 29272080300000 |
Property History
| DATE: | EVENT: | PRICE: | SOURCE: |
|---|---|---|---|
| 18 Jan, 2023 | Sold | $264,000 | MRED MLS |
| 19 Dec, 2022 | Under contract | $264,000 | MRED MLS |
| — | Last price change | $249,900 | MRED MLS |
| 23 Nov, 2022 | Listed for sale | $249,900 | MRED MLS |
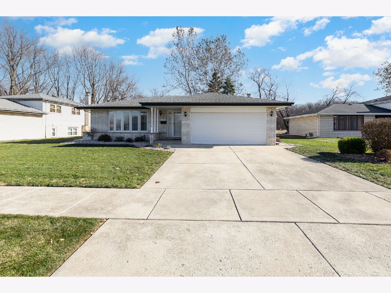
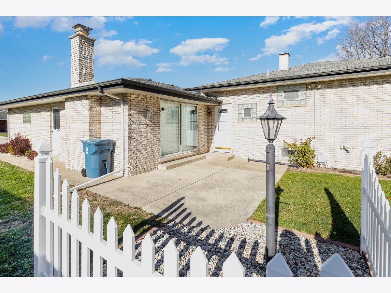
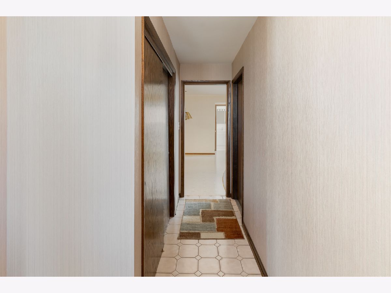
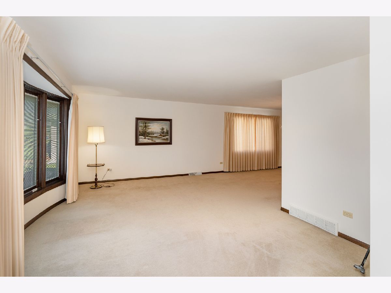
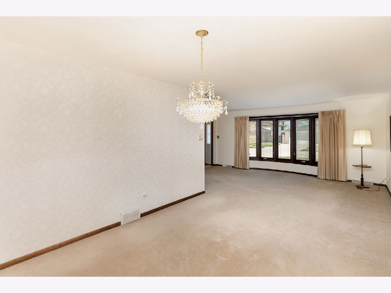
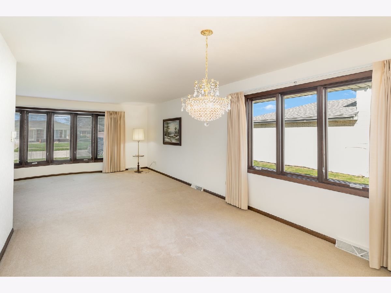
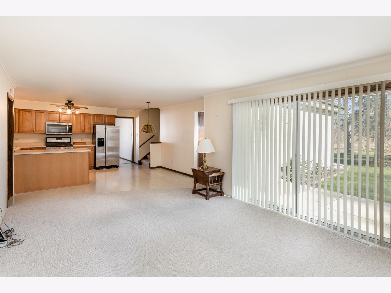
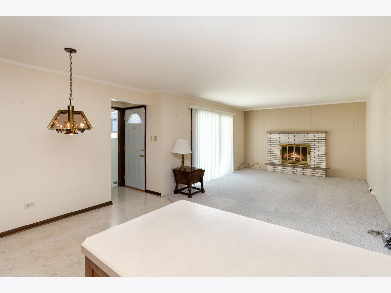
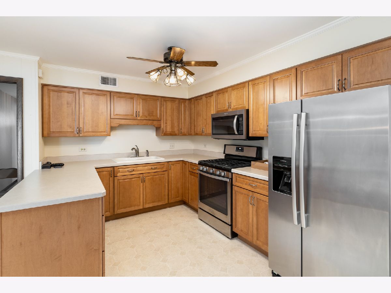
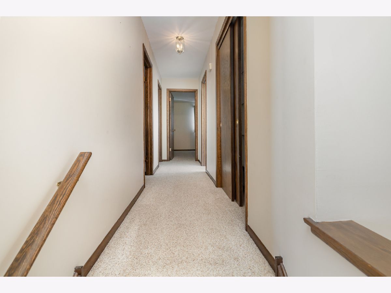
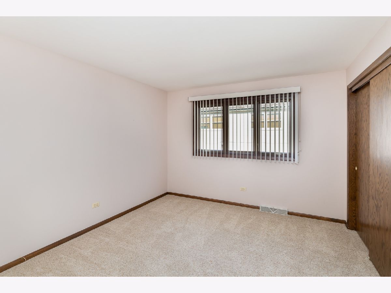
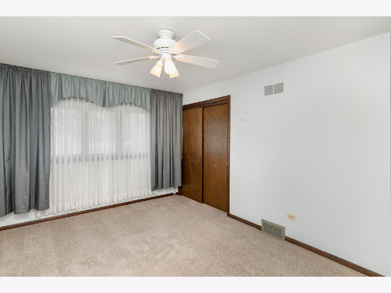
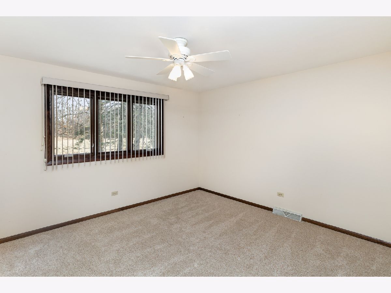
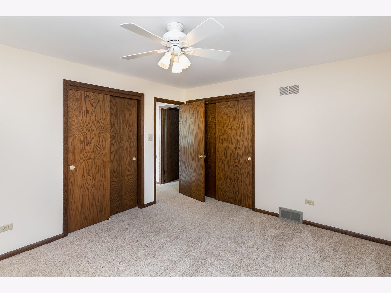
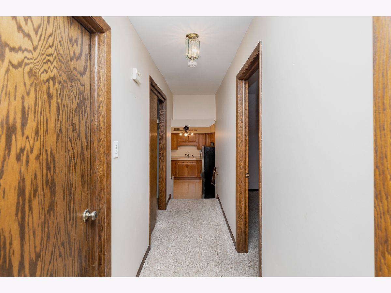
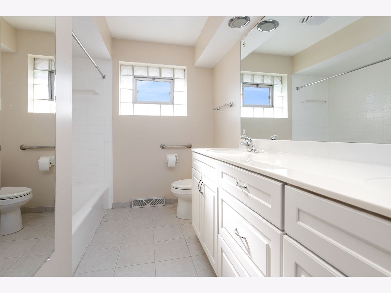
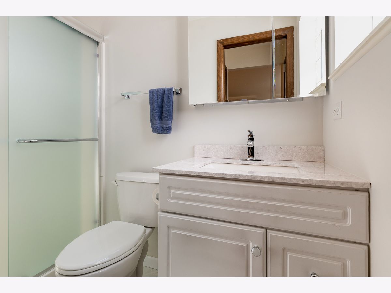
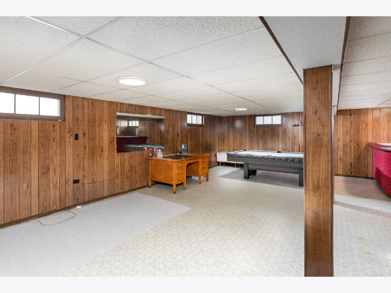
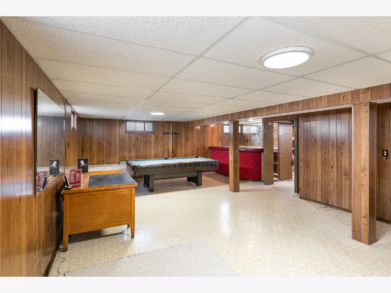
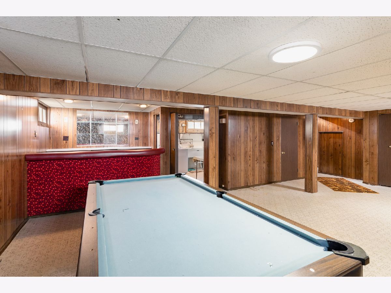
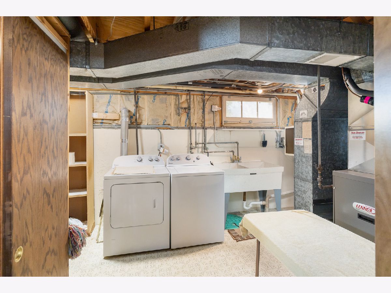
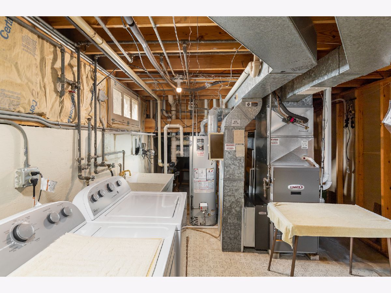
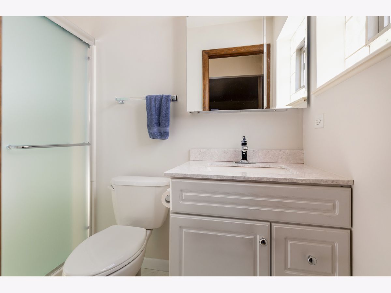
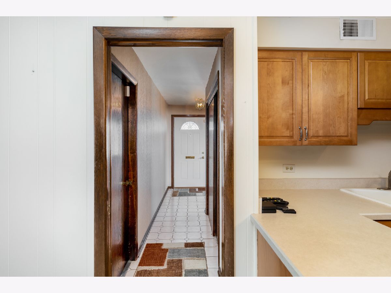
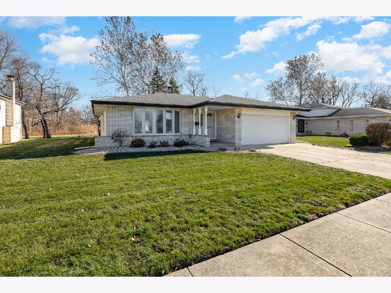
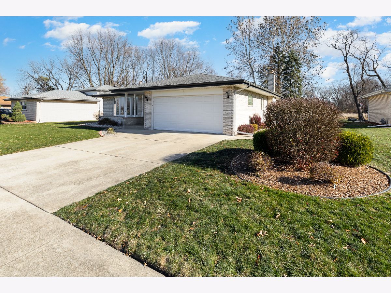
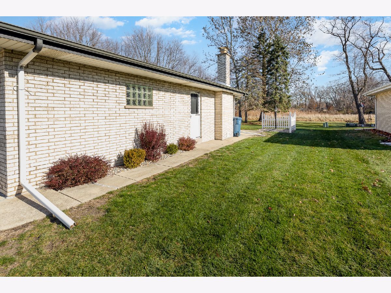
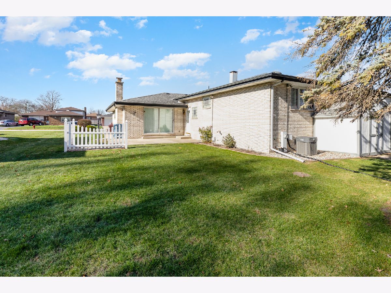
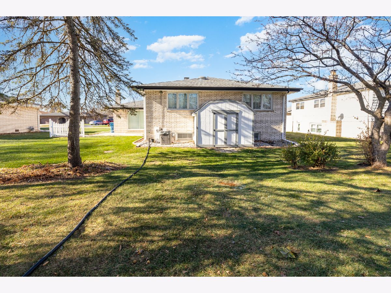
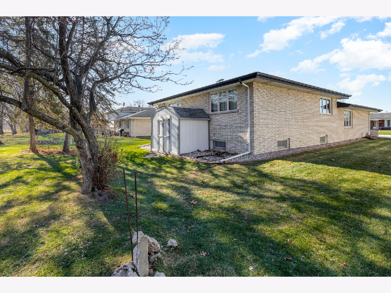
Room Specifics
Total Bedrooms: 3
Bedrooms Above Ground: 3
Bedrooms Below Ground: 0
Dimensions: —
Floor Type: —
Dimensions: —
Floor Type: —
Full Bathrooms: 2
Bathroom Amenities: —
Bathroom in Basement: 0
Rooms: —
Basement Description: Finished
Other Specifics
| 2 | |
| — | |
| Concrete | |
| — | |
| — | |
| 76 X 110 | |
| — | |
| — | |
| — | |
| — | |
| Not in DB | |
| — | |
| — | |
| — | |
| — |
Tax History
| Year | Property Taxes |
|---|---|
| 2023 | $4,904 |
Contact Agent
Nearby Similar Homes
Nearby Sold Comparables
Contact Agent
Listing Provided By
Evers Realty Group

