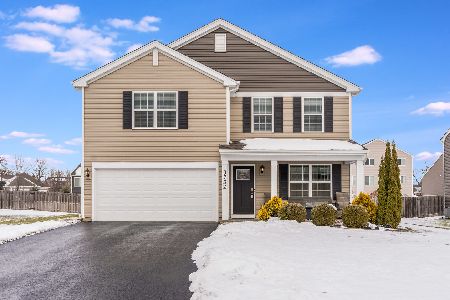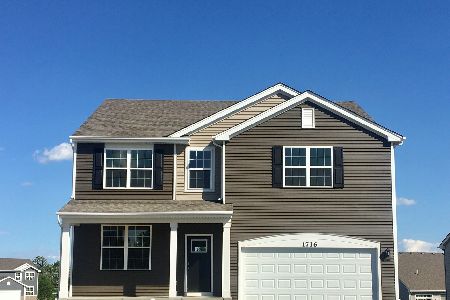1722 Cashel Lane, Mchenry, Illinois 60050
$247,500
|
Sold
|
|
| Status: | Closed |
| Sqft: | 2,194 |
| Cost/Sqft: | $121 |
| Beds: | 3 |
| Baths: | 3 |
| Year Built: | 2007 |
| Property Taxes: | $7,692 |
| Days On Market: | 2232 |
| Lot Size: | 0,00 |
Description
Bring in the New Year in this beautiful ranch! Open floor plan - Inviting entry leads to sunny living room, spacious kitchen with large island, 42" cabinets and huge pantry, breakfast area with slider opening to the patio secluded by the fenced yard and luscious landscaping. Large formal dining room perfect for hosting special occasions! Private Master Suite with walk-in closet & full bath. Desirable split bedroom arrangement has separate bedroom wing with 2 spacious bedrooms, full bath and family room area - would be wonderful for teens, guests, or in-law arrangement. Hardwood flooring throughout the majority of the main floor, lots of natural light, tray ceilings in the family room, dining room and master bedroom. Considering the window treatments, fence and landscaping are already done for you makes this a steal compared to new construction- might be just the ranch you've been waiting for! Located conveniently close to Crystal Lake and McHenry.
Property Specifics
| Single Family | |
| — | |
| Ranch | |
| 2007 | |
| Full | |
| — | |
| No | |
| — |
| Mc Henry | |
| The Oaks Of Irish Prairie | |
| 45 / Monthly | |
| Insurance,Other | |
| Public | |
| Public Sewer | |
| 10588373 | |
| 1411327009 |
Nearby Schools
| NAME: | DISTRICT: | DISTANCE: | |
|---|---|---|---|
|
Grade School
Chauncey H Duker School |
15 | — | |
|
Middle School
Mchenry Middle School |
15 | Not in DB | |
|
High School
Mchenry High School-west Campus |
156 | Not in DB | |
Property History
| DATE: | EVENT: | PRICE: | SOURCE: |
|---|---|---|---|
| 15 Jan, 2020 | Sold | $247,500 | MRED MLS |
| 22 Dec, 2019 | Under contract | $265,000 | MRED MLS |
| 7 Dec, 2019 | Listed for sale | $265,000 | MRED MLS |
Room Specifics
Total Bedrooms: 3
Bedrooms Above Ground: 3
Bedrooms Below Ground: 0
Dimensions: —
Floor Type: Carpet
Dimensions: —
Floor Type: Hardwood
Full Bathrooms: 3
Bathroom Amenities: Separate Shower,Double Sink
Bathroom in Basement: 0
Rooms: Eating Area
Basement Description: Unfinished
Other Specifics
| 2 | |
| Concrete Perimeter | |
| Asphalt | |
| Patio | |
| Fenced Yard | |
| 75X127X68X128 | |
| — | |
| Full | |
| Hardwood Floors, Wood Laminate Floors, First Floor Bedroom, First Floor Laundry, First Floor Full Bath, Walk-In Closet(s) | |
| Double Oven, Microwave, Dishwasher, Refrigerator, Washer, Dryer, Disposal, Cooktop | |
| Not in DB | |
| Sidewalks, Street Paved | |
| — | |
| — | |
| — |
Tax History
| Year | Property Taxes |
|---|---|
| 2020 | $7,692 |
Contact Agent
Nearby Similar Homes
Nearby Sold Comparables
Contact Agent
Listing Provided By
Coldwell Banker Real Estate Group






