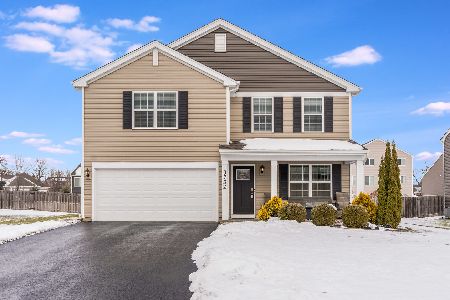1726 Cashel Lane, Mchenry, Illinois 60050
$222,000
|
Sold
|
|
| Status: | Closed |
| Sqft: | 2,003 |
| Cost/Sqft: | $112 |
| Beds: | 3 |
| Baths: | 3 |
| Year Built: | 2007 |
| Property Taxes: | $6,935 |
| Days On Market: | 4031 |
| Lot Size: | 0,20 |
Description
From the moment you walk thru the front door you will fall in love with this warm and move in ready home with so many upgrades~hdwd floors~42' cabinets~SS appliances~ beautiful & inviting fireplace~ pottery barn decor~ master bdrm suite with double sinks & huge shower & walk in closet~2nd floor laundry~fenced yard with brick paver patio~full bsmt! You will not be disappointed! Seller hates to leave this great home!!
Property Specifics
| Single Family | |
| — | |
| — | |
| 2007 | |
| Full | |
| — | |
| No | |
| 0.2 |
| Mc Henry | |
| The Oaks Of Irish Prairie | |
| 44 / Monthly | |
| None | |
| Public | |
| Public Sewer | |
| 08810138 | |
| 1411327008 |
Property History
| DATE: | EVENT: | PRICE: | SOURCE: |
|---|---|---|---|
| 16 Apr, 2015 | Sold | $222,000 | MRED MLS |
| 17 Mar, 2015 | Under contract | $225,000 | MRED MLS |
| — | Last price change | $229,900 | MRED MLS |
| 4 Jan, 2015 | Listed for sale | $235,000 | MRED MLS |
Room Specifics
Total Bedrooms: 3
Bedrooms Above Ground: 3
Bedrooms Below Ground: 0
Dimensions: —
Floor Type: Carpet
Dimensions: —
Floor Type: Carpet
Full Bathrooms: 3
Bathroom Amenities: Double Sink
Bathroom in Basement: 0
Rooms: Eating Area
Basement Description: Unfinished
Other Specifics
| 2 | |
| Concrete Perimeter | |
| Asphalt | |
| Patio, Brick Paver Patio | |
| Fenced Yard | |
| 70X127X70X127 | |
| — | |
| Full | |
| Vaulted/Cathedral Ceilings, Hardwood Floors, Second Floor Laundry | |
| Range, Microwave, Dishwasher, Dryer, Disposal, Stainless Steel Appliance(s) | |
| Not in DB | |
| — | |
| — | |
| — | |
| Gas Log, Gas Starter |
Tax History
| Year | Property Taxes |
|---|---|
| 2015 | $6,935 |
Contact Agent
Nearby Similar Homes
Nearby Sold Comparables
Contact Agent
Listing Provided By
Keller Williams Success Realty





