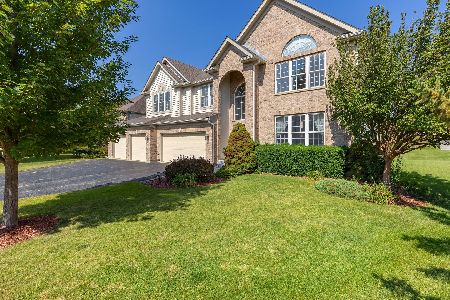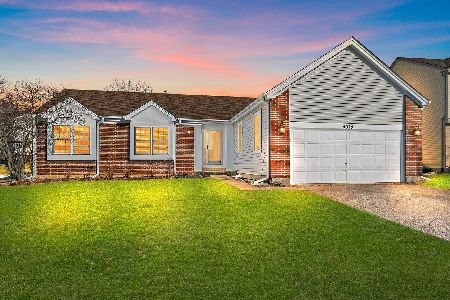1722 Deerhaven Drive, Crystal Lake, Illinois 60014
$322,500
|
Sold
|
|
| Status: | Closed |
| Sqft: | 2,357 |
| Cost/Sqft: | $137 |
| Beds: | 4 |
| Baths: | 3 |
| Year Built: | 1992 |
| Property Taxes: | $8,184 |
| Days On Market: | 1766 |
| Lot Size: | 0,24 |
Description
Immaculate and well-maintained 4 bedroom Ridgemont home in Hampton Hills, Woodscreek elementary school district. The two-story foyer greets you upon entrance. Enjoy the sun-filled in the spacious Living Room with bay window and Formal Dining Room. The Kitchen with breakfast area opens to Family Room with fireplace. Loft area overlooking foyer is a perfect space for a reading nook, office or study. Primary ensuite with jetted tub and separate shower, walk-in and wall closest. Large Rec Room in basement as well as tons of storage in crawl. Shed in back to store toys and tools. Beautifully landscaped. Water heater 2021, Appliances 2020, Roof 2015.
Property Specifics
| Single Family | |
| — | |
| Traditional | |
| 1992 | |
| Full | |
| RIDGEMONT | |
| No | |
| 0.24 |
| Mc Henry | |
| Hampton Hills | |
| 0 / Not Applicable | |
| None | |
| Public | |
| Public Sewer | |
| 11059265 | |
| 1824226036 |
Nearby Schools
| NAME: | DISTRICT: | DISTANCE: | |
|---|---|---|---|
|
Grade School
Woods Creek Elementary School |
47 | — | |
|
Middle School
Lundahl Middle School |
47 | Not in DB | |
|
High School
Crystal Lake South High School |
155 | Not in DB | |
Property History
| DATE: | EVENT: | PRICE: | SOURCE: |
|---|---|---|---|
| 29 Jul, 2021 | Sold | $322,500 | MRED MLS |
| 27 Jun, 2021 | Under contract | $322,500 | MRED MLS |
| 18 Apr, 2021 | Listed for sale | $314,900 | MRED MLS |
























Room Specifics
Total Bedrooms: 4
Bedrooms Above Ground: 4
Bedrooms Below Ground: 0
Dimensions: —
Floor Type: Carpet
Dimensions: —
Floor Type: Carpet
Dimensions: —
Floor Type: Carpet
Full Bathrooms: 3
Bathroom Amenities: Double Sink
Bathroom in Basement: 0
Rooms: Eating Area,Recreation Room
Basement Description: Finished,Crawl,Rec/Family Area,Storage Space
Other Specifics
| 2 | |
| Concrete Perimeter | |
| Asphalt | |
| Patio, Porch, Storms/Screens | |
| Fenced Yard,Landscaped | |
| 83X124X83X120 | |
| — | |
| Full | |
| Skylight(s), Wood Laminate Floors, First Floor Laundry, Walk-In Closet(s) | |
| Range, Dishwasher, Refrigerator, Washer, Dryer, Disposal | |
| Not in DB | |
| Park, Tennis Court(s), Curbs, Sidewalks, Street Lights, Street Paved | |
| — | |
| — | |
| Attached Fireplace Doors/Screen, Gas Log, Gas Starter |
Tax History
| Year | Property Taxes |
|---|---|
| 2021 | $8,184 |
Contact Agent
Nearby Similar Homes
Nearby Sold Comparables
Contact Agent
Listing Provided By
Berkshire Hathaway HomeServices Starck Real Estate










