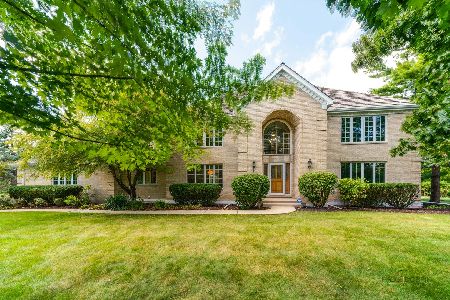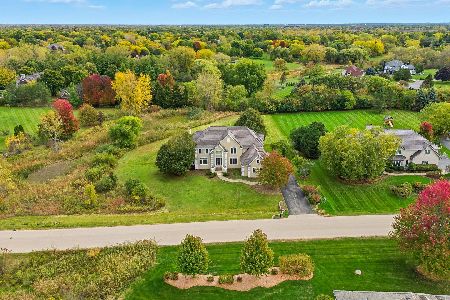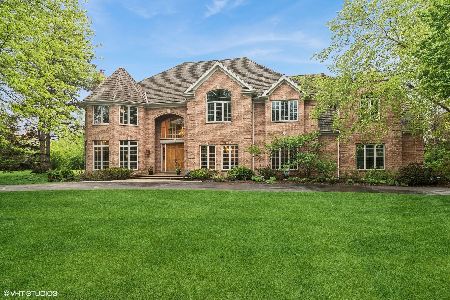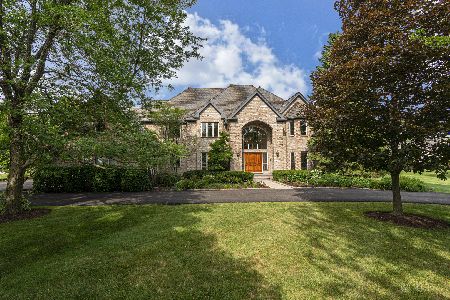1722 Holly Court, Long Grove, Illinois 60047
$642,000
|
Sold
|
|
| Status: | Closed |
| Sqft: | 4,032 |
| Cost/Sqft: | $174 |
| Beds: | 4 |
| Baths: | 5 |
| Year Built: | 1996 |
| Property Taxes: | $22,104 |
| Days On Market: | 3066 |
| Lot Size: | 1,27 |
Description
Situated in prestigious Country Club Meadows with award winning Stevenson HS district! 2 story brick home with upgraded elevation. Enter into a grand entrance w/spiral staircase & brilliant chandelier. 1st floor office with elegant french doors & tray ceilings. Family room is graced with soaring ceilings, floor to ceiling brick fireplace, & skylights, creating an inviting ambiance! Living room boasts the same qualities as family room; sprawling space with natural, vibrant light shining through. Large gourmet kitchen for all of your foodie needs. S/S appliances, 42" maple cabinets, range hood, granite counter tops w/granite back-splash, breakfast bar, & island combo! Master suite is a peaceful retreat with spacious layout, large WIC w/built in shelving, & luxurious master bath. Large soaking tub, dual sinks & vanity w/limestone flooring. 2nd bedroom has private full bath & WIC/all rooms include spacious WIC. Full basement w/full bath. Access to I-355 & I-90. Over an acre of land!
Property Specifics
| Single Family | |
| — | |
| — | |
| 1996 | |
| Full,English | |
| — | |
| No | |
| 1.27 |
| Lake | |
| Country Club Meadows | |
| 320 / Annual | |
| Other | |
| Private Well | |
| Septic-Private | |
| 09737841 | |
| 15311080120000 |
Nearby Schools
| NAME: | DISTRICT: | DISTANCE: | |
|---|---|---|---|
|
Grade School
Kildeer Countryside Elementary S |
96 | — | |
|
Middle School
Woodlawn Middle School |
96 | Not in DB | |
|
High School
Adlai E Stevenson High School |
125 | Not in DB | |
Property History
| DATE: | EVENT: | PRICE: | SOURCE: |
|---|---|---|---|
| 12 Apr, 2010 | Sold | $789,000 | MRED MLS |
| 16 Feb, 2009 | Under contract | $897,820 | MRED MLS |
| — | Last price change | $996,000 | MRED MLS |
| 23 Jan, 2009 | Listed for sale | $996,000 | MRED MLS |
| 16 Feb, 2018 | Sold | $642,000 | MRED MLS |
| 6 Oct, 2017 | Under contract | $699,900 | MRED MLS |
| 1 Sep, 2017 | Listed for sale | $699,900 | MRED MLS |
Room Specifics
Total Bedrooms: 4
Bedrooms Above Ground: 4
Bedrooms Below Ground: 0
Dimensions: —
Floor Type: Carpet
Dimensions: —
Floor Type: Carpet
Dimensions: —
Floor Type: Carpet
Full Bathrooms: 5
Bathroom Amenities: Whirlpool,Separate Shower,Double Sink
Bathroom in Basement: 1
Rooms: Den,Eating Area,Foyer,Recreation Room,Exercise Room
Basement Description: Finished
Other Specifics
| 4 | |
| — | |
| Circular | |
| Brick Paver Patio, Storms/Screens | |
| Landscaped | |
| 76X409X127X386X72 | |
| — | |
| Full | |
| Vaulted/Cathedral Ceilings, Skylight(s), Hardwood Floors, First Floor Bedroom, First Floor Laundry, First Floor Full Bath | |
| Double Oven, Range, Microwave, Dishwasher, Refrigerator, Washer, Dryer, Disposal, Stainless Steel Appliance(s) | |
| Not in DB | |
| Tennis Courts, Street Lights, Street Paved | |
| — | |
| — | |
| Attached Fireplace Doors/Screen, Gas Log |
Tax History
| Year | Property Taxes |
|---|---|
| 2010 | $21,540 |
| 2018 | $22,104 |
Contact Agent
Nearby Similar Homes
Nearby Sold Comparables
Contact Agent
Listing Provided By
RE/MAX Top Performers










