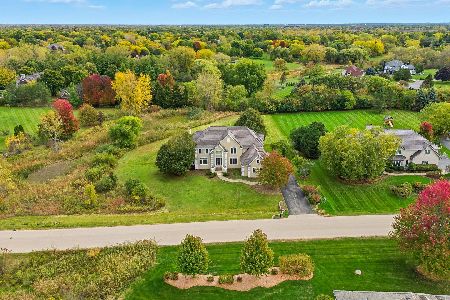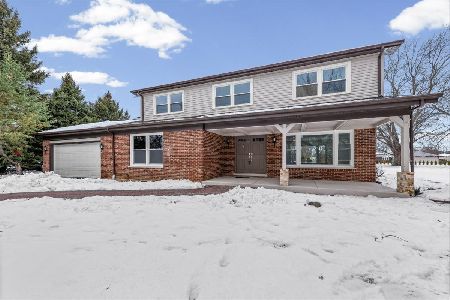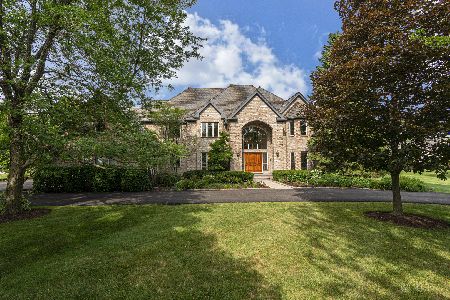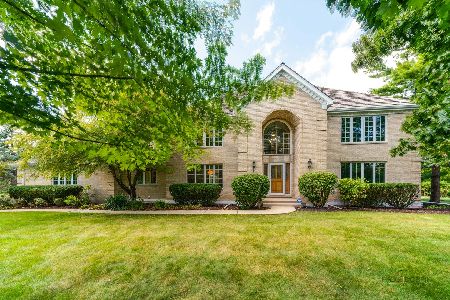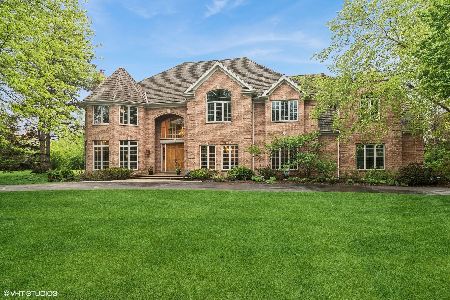1727 Tanager Way, Long Grove, Illinois 60047
$1,100,000
|
Sold
|
|
| Status: | Closed |
| Sqft: | 4,909 |
| Cost/Sqft: | $224 |
| Beds: | 4 |
| Baths: | 6 |
| Year Built: | 1993 |
| Property Taxes: | $23,183 |
| Days On Market: | 1000 |
| Lot Size: | 1,54 |
Description
The custom over 5000 sq ft home in Country Club Meadows of Long Grove has tons to offer! With 5 beds, 4 full/2 half bath, full brick east-facing exterior with 2014 cedar shake roof (2022 treated), 2019 circular driveway, 2022 both furnaces replaced, 1 new A/C and so much more. The gracious entry leads you into an impressive 2 story foyer with upper-level split staircase, box-trayed ceiling and vaulted great room. The spacious first floor has been updated with brand new wood floors throughout, freshly painted and updated bathroom. The bright kitchen is open with plenty of cabinets, tons of prep counter space and stainless-steel appliances, a wet bar beverage center, a large eating area and access to the outdoor living space. The first floor also features a large dining room great for entertaining with a built-in area for display and storage, a sunny living room, huge office with full bath, a nice size family room with 2 story stone fireplace that is open to the kitchen, a mudroom/laundry room finishes the main level. Upstairs you will find 4 sunny bedrooms - a stunning primary suite with tray and vaulted ceilings, gorgeous windows, ceiling fan, cozy sitting area and access to the second-floor balcony where you can enjoy the views of the private yard. The primary en-suite that boasts a huge marble drenched bath, large closets and bonus room which was used as an extra closet. A NEW Jack and Jill bath connects with 2 bedrooms and one more en-suite bed/bath makes the design work well for a large family. On the lower level you can extend the living and entertaining experience with a large rec space, flex spaces with plenty of room for a pool/ping-pong table, a second office and spare bedroom, a large built-in bar for game day, kitchen and bath making it a great space for weekend guests! Outside, a large paved patio leads to a fire pit area and a spacious yard for outdoor fun. Location is key. Extra deep 3 1/2 car garage. Award-winning schools of Kildeer Countryside, Woodlawn Middle School, and Adlai Stevenson High School. Conveniently located to nearby hiking/biking trails, highways, and shopping. Don't miss out on this luxurious, one of a kind property!
Property Specifics
| Single Family | |
| — | |
| — | |
| 1993 | |
| — | |
| CUSTOM | |
| No | |
| 1.54 |
| Lake | |
| Country Club Meadows | |
| 555 / Annual | |
| — | |
| — | |
| — | |
| 11770963 | |
| 15311080040000 |
Nearby Schools
| NAME: | DISTRICT: | DISTANCE: | |
|---|---|---|---|
|
Grade School
Kildeer Countryside Elementary S |
96 | — | |
|
Middle School
Woodlawn Middle School |
96 | Not in DB | |
|
High School
Adlai E Stevenson High School |
125 | Not in DB | |
Property History
| DATE: | EVENT: | PRICE: | SOURCE: |
|---|---|---|---|
| 26 Apr, 2021 | Sold | $825,000 | MRED MLS |
| 1 Mar, 2021 | Under contract | $875,000 | MRED MLS |
| 29 Sep, 2020 | Listed for sale | $875,000 | MRED MLS |
| 9 Aug, 2023 | Sold | $1,100,000 | MRED MLS |
| 7 Jun, 2023 | Under contract | $1,100,000 | MRED MLS |
| 29 Apr, 2023 | Listed for sale | $1,100,000 | MRED MLS |
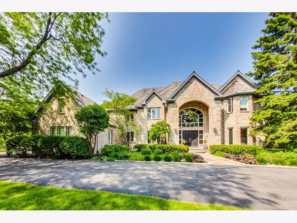
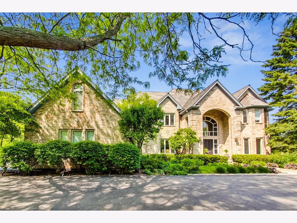
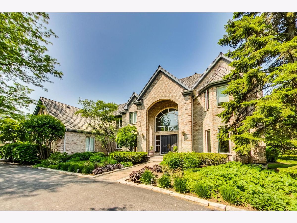
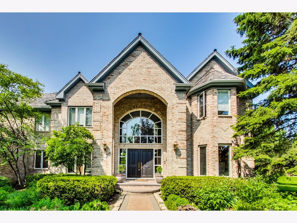
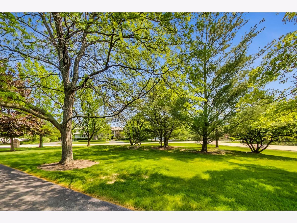
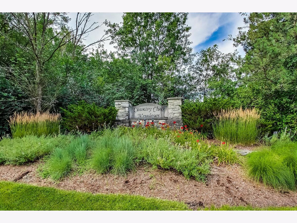
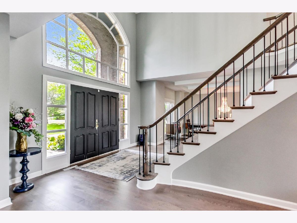
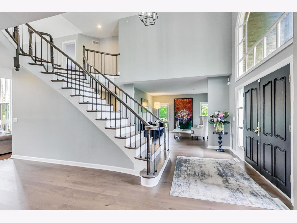
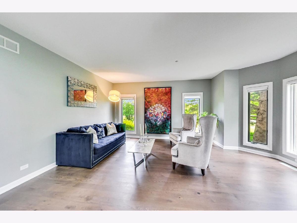
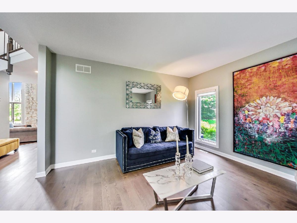
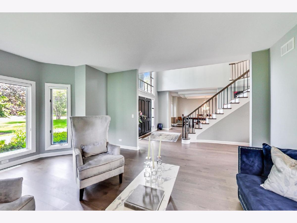
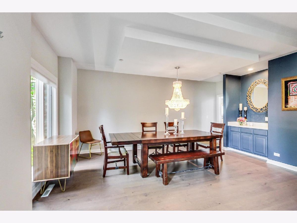
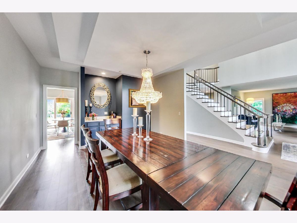
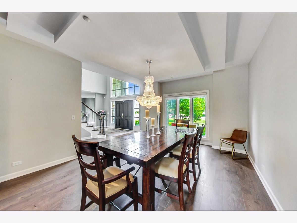
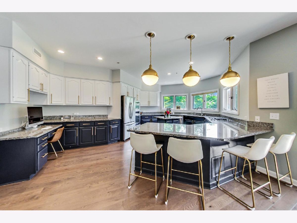
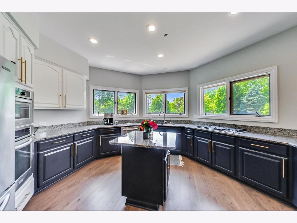
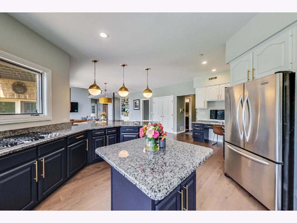
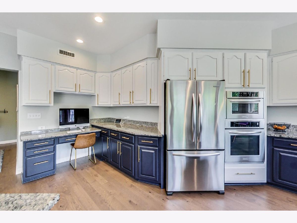
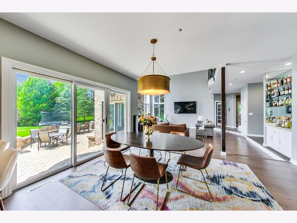
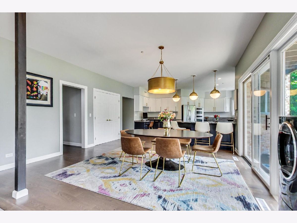
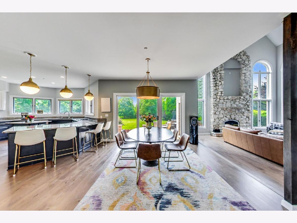
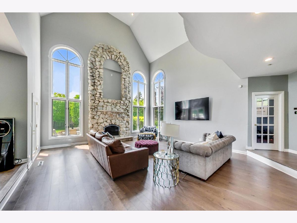
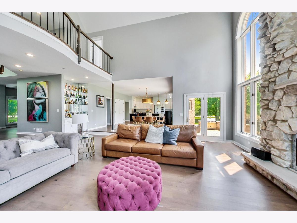
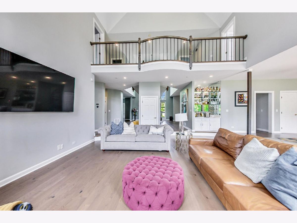
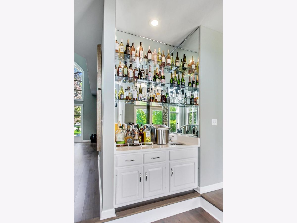
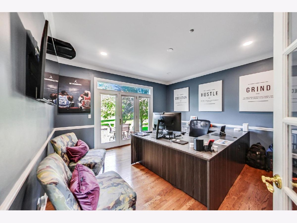
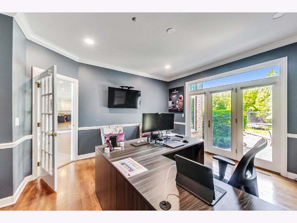
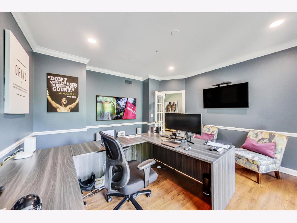
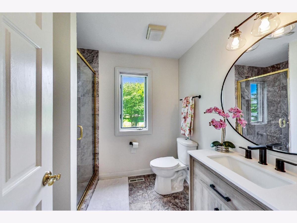
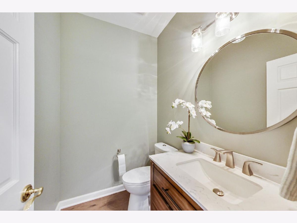
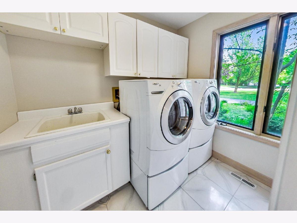
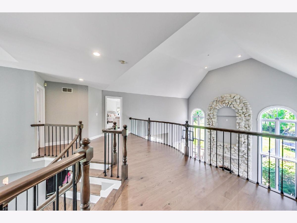
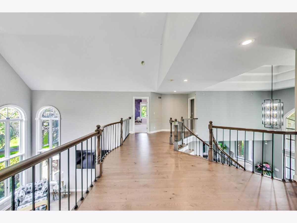
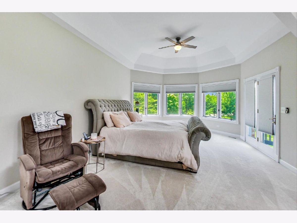
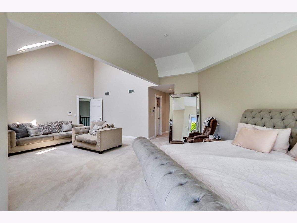
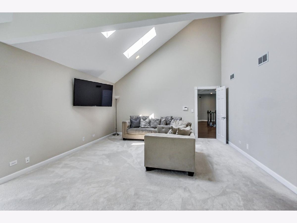
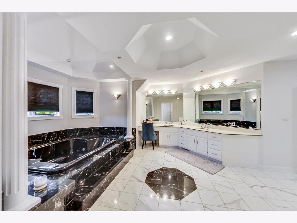
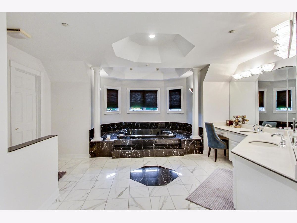
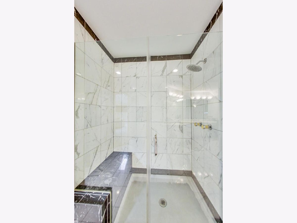
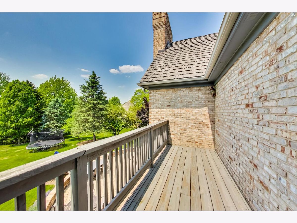
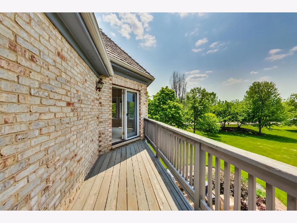
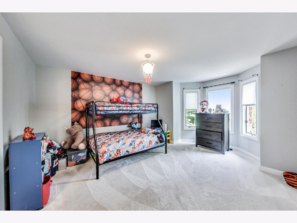
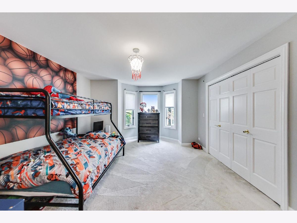
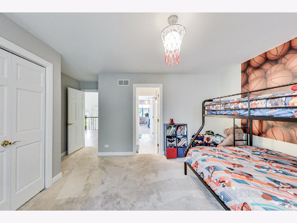
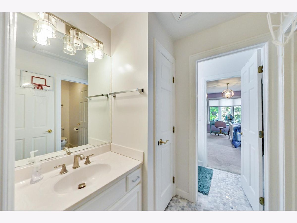
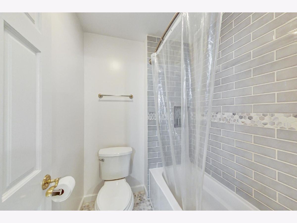
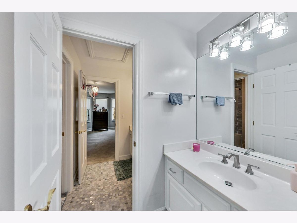
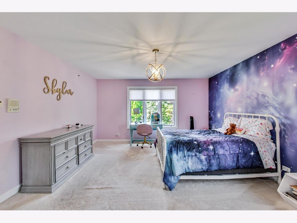
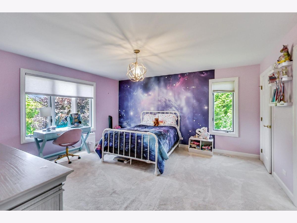
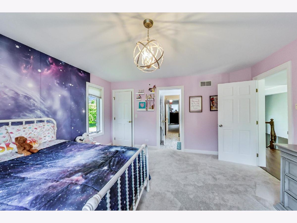
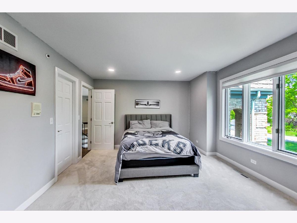
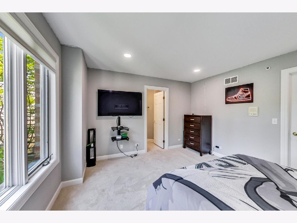
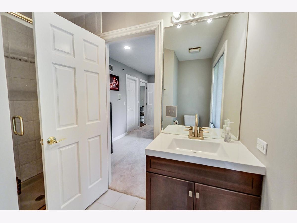
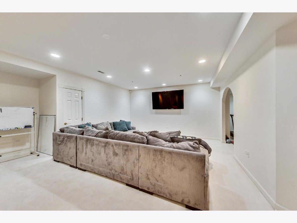
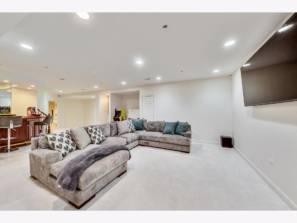
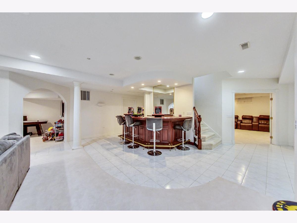
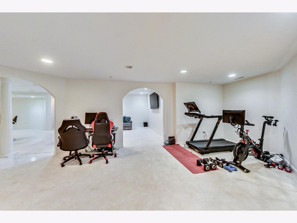
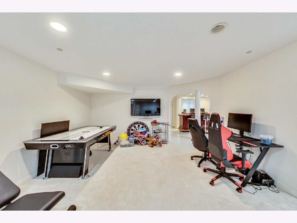
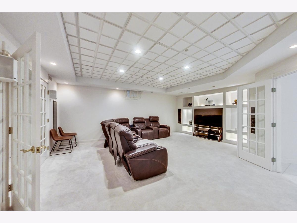
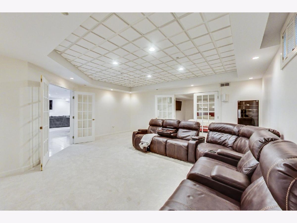
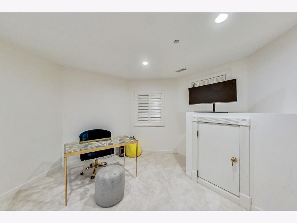
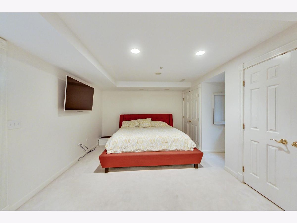
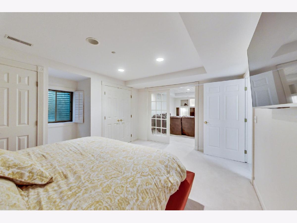
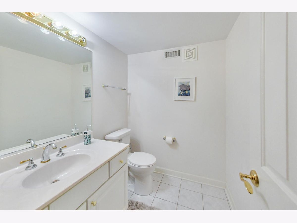
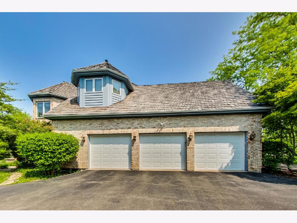
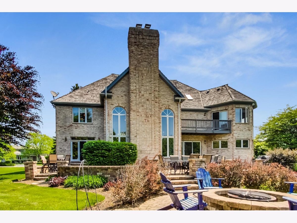
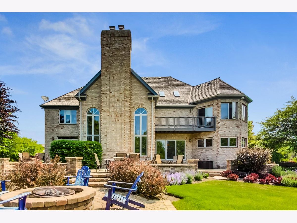
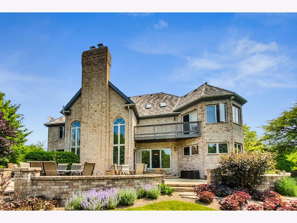
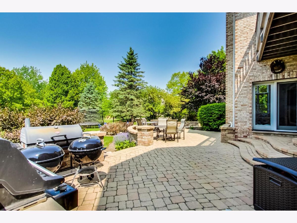
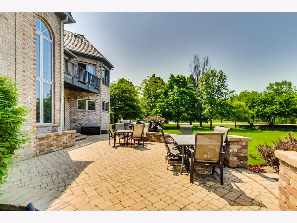
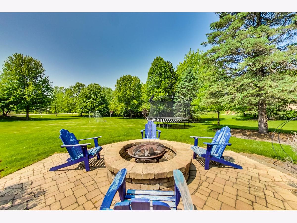
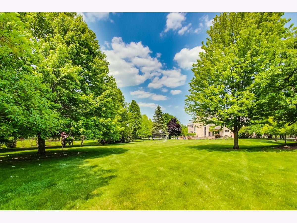
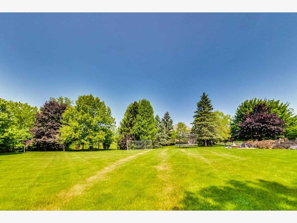
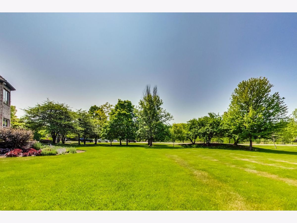
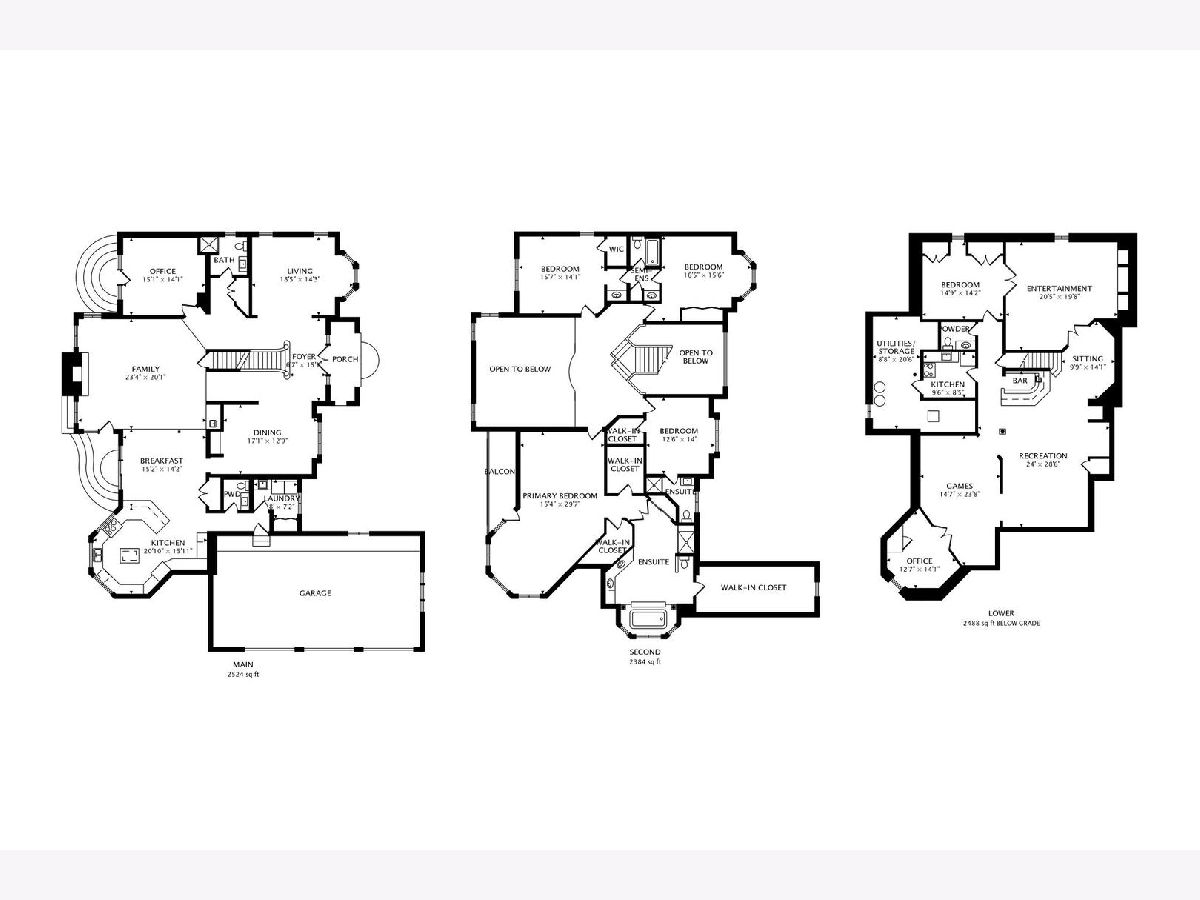
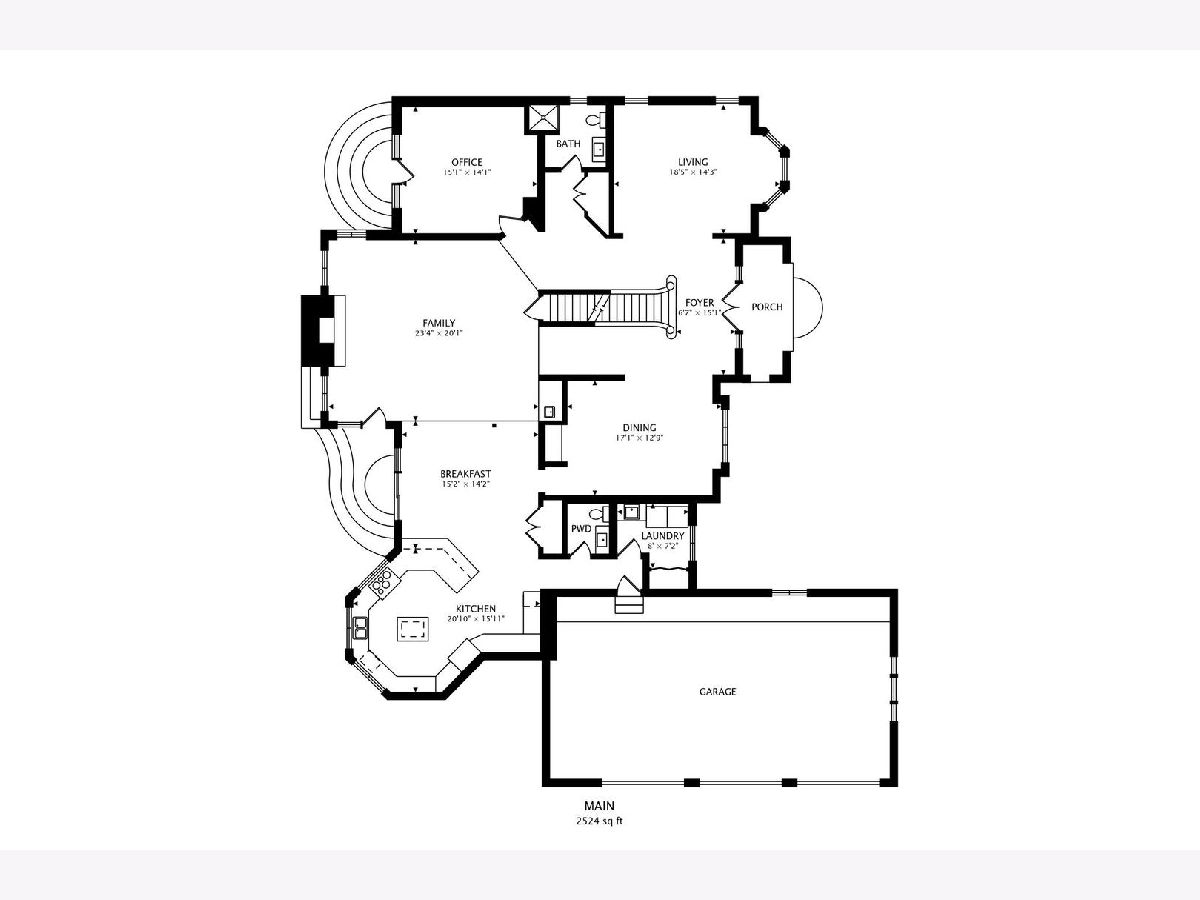
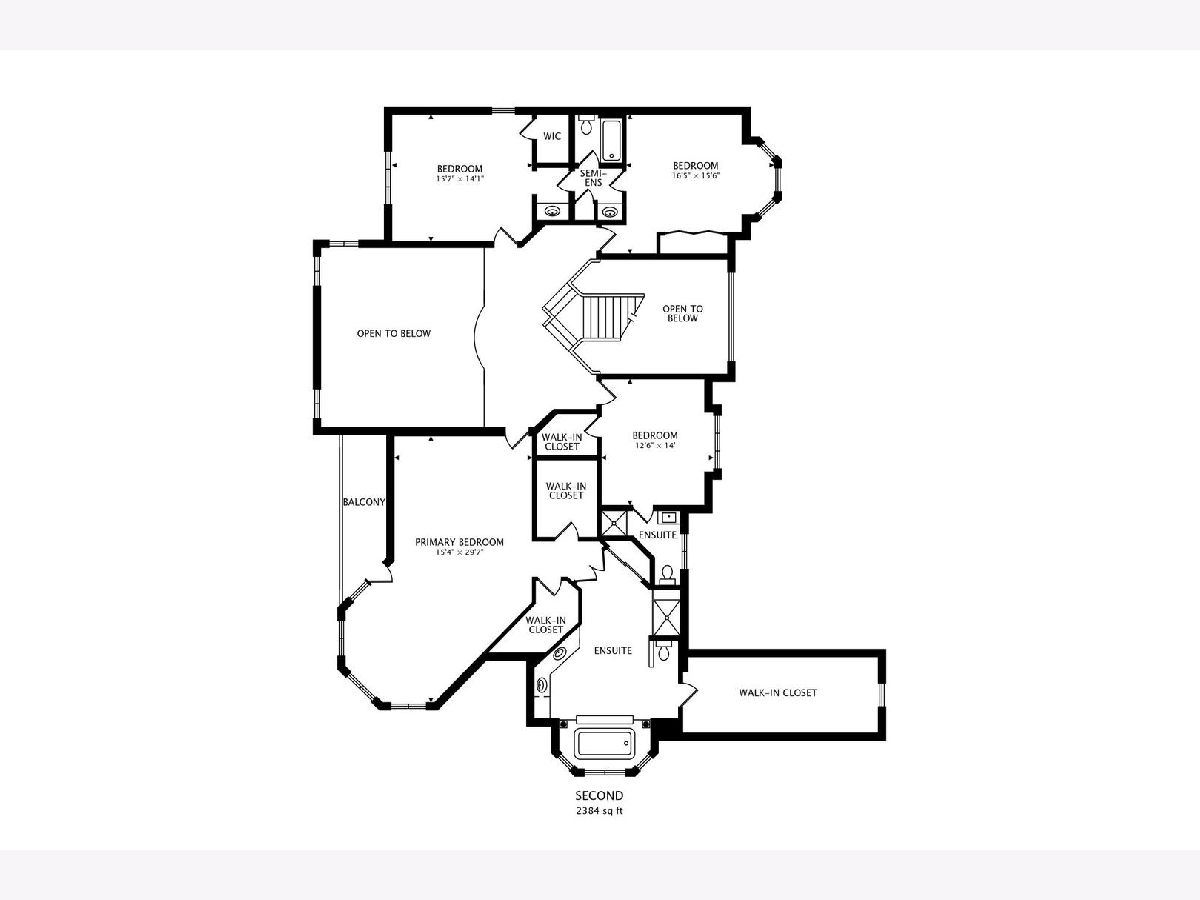
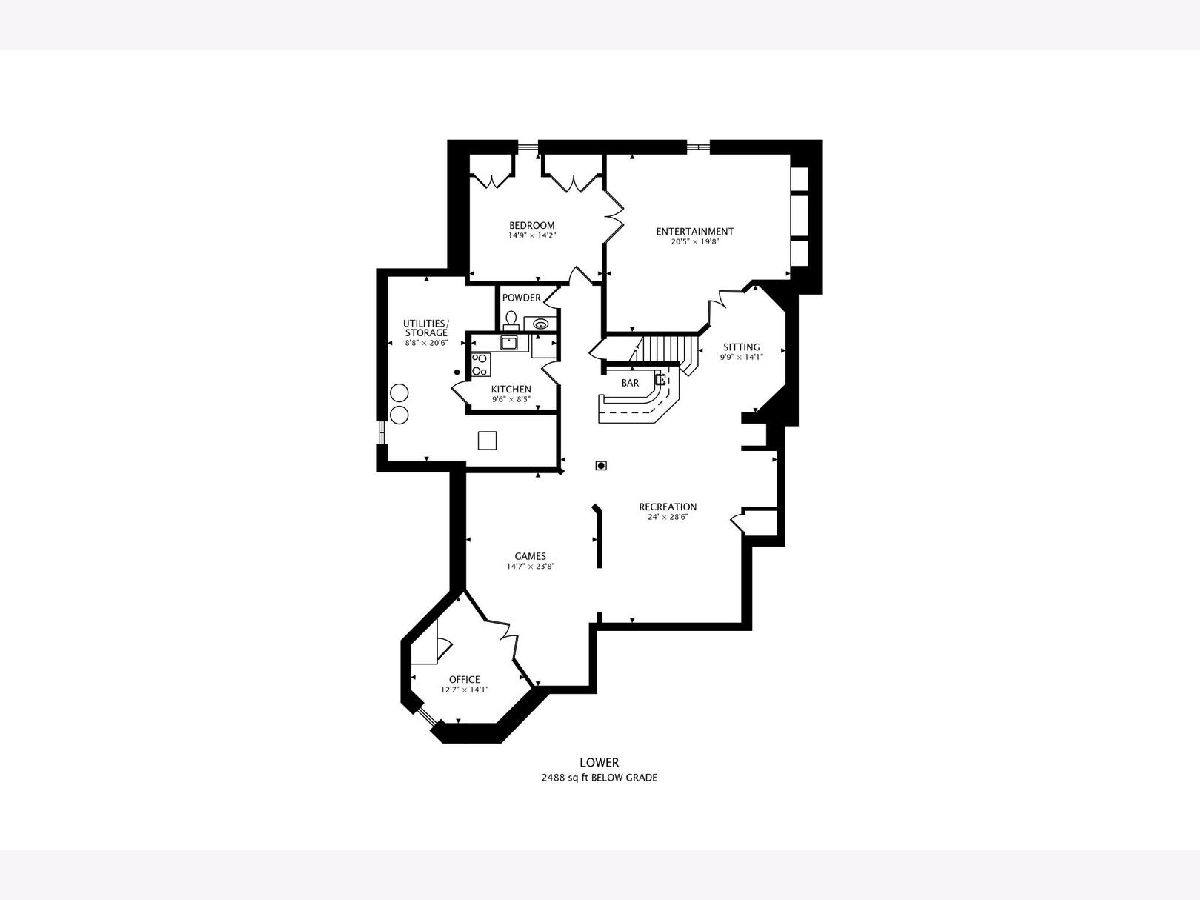
Room Specifics
Total Bedrooms: 5
Bedrooms Above Ground: 4
Bedrooms Below Ground: 1
Dimensions: —
Floor Type: —
Dimensions: —
Floor Type: —
Dimensions: —
Floor Type: —
Dimensions: —
Floor Type: —
Full Bathrooms: 6
Bathroom Amenities: Whirlpool,Separate Shower,Double Sink
Bathroom in Basement: 1
Rooms: —
Basement Description: Finished
Other Specifics
| 3.5 | |
| — | |
| Asphalt,Circular | |
| — | |
| — | |
| 300X100X300X100 | |
| — | |
| — | |
| — | |
| — | |
| Not in DB | |
| — | |
| — | |
| — | |
| — |
Tax History
| Year | Property Taxes |
|---|---|
| 2021 | $22,062 |
| 2023 | $23,183 |
Contact Agent
Nearby Similar Homes
Nearby Sold Comparables
Contact Agent
Listing Provided By
@properties Christie's International Real Estate


