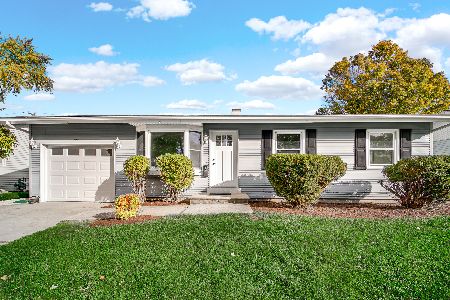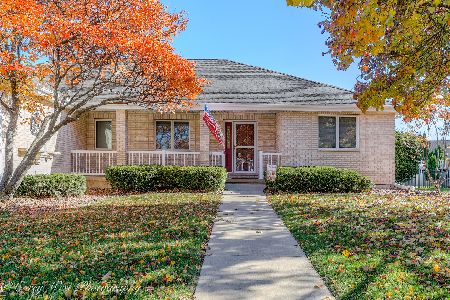1722 Ironwood Drive, Sycamore, Illinois 60178
$219,000
|
Sold
|
|
| Status: | Closed |
| Sqft: | 1,600 |
| Cost/Sqft: | $137 |
| Beds: | 3 |
| Baths: | 3 |
| Year Built: | 1989 |
| Property Taxes: | $6,551 |
| Days On Market: | 1828 |
| Lot Size: | 0,26 |
Description
Charming home in sought after Woodgate subdivision! Loads of storage, generous size bedrooms, new tear off roof 2020, some newer flooring, full interior repaint, workshop and partially finished basement ready for own personal touches! Great location close to 88, downtown historic Sycamore with nightlife, restaurants and many festivals! Enjoy the clubhouse pool, tennis courts and playground for the children! This is a great home hurry won't last!
Property Specifics
| Single Family | |
| — | |
| — | |
| 1989 | |
| Full | |
| — | |
| No | |
| 0.26 |
| De Kalb | |
| Woodgate | |
| 34 / Monthly | |
| Clubhouse,Exercise Facilities,Pool | |
| Public | |
| Public Sewer | |
| 10983986 | |
| 0906179011 |
Nearby Schools
| NAME: | DISTRICT: | DISTANCE: | |
|---|---|---|---|
|
Grade School
West Elementary School |
427 | — | |
|
Middle School
Sycamore Middle School |
427 | Not in DB | |
|
High School
Sycamore High School |
427 | Not in DB | |
Property History
| DATE: | EVENT: | PRICE: | SOURCE: |
|---|---|---|---|
| 1 Apr, 2021 | Sold | $219,000 | MRED MLS |
| 4 Feb, 2021 | Under contract | $219,900 | MRED MLS |
| 1 Feb, 2021 | Listed for sale | $219,900 | MRED MLS |
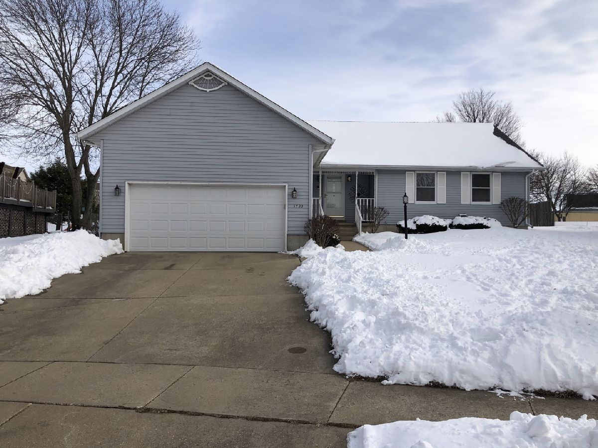
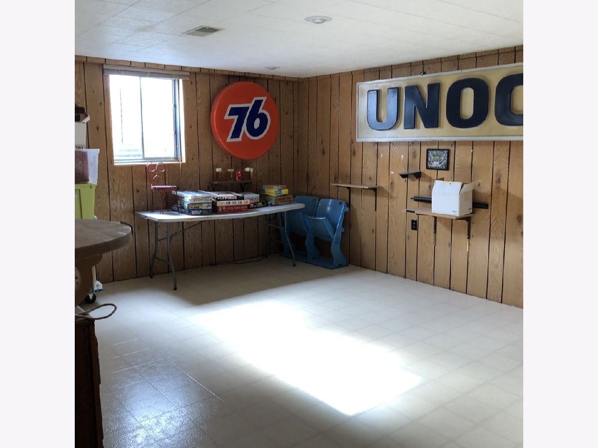
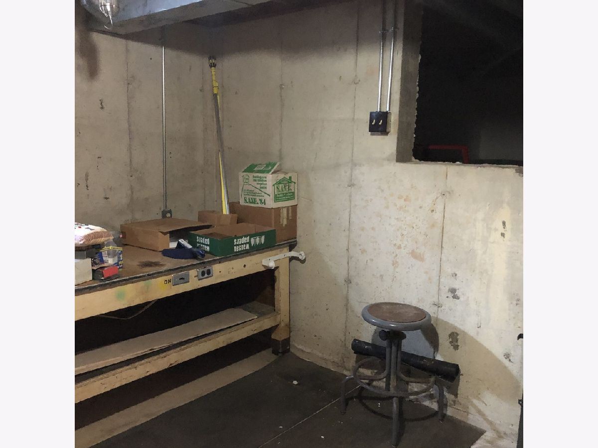
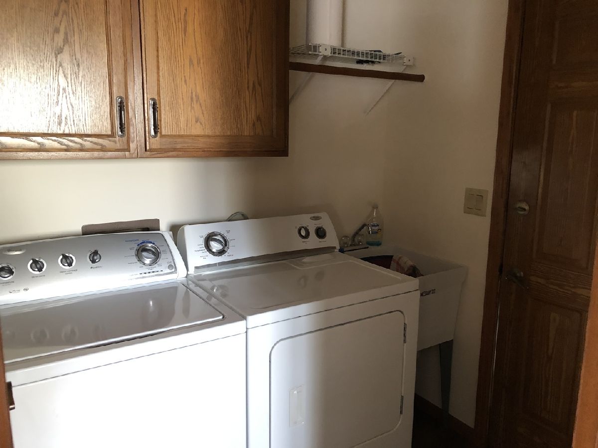
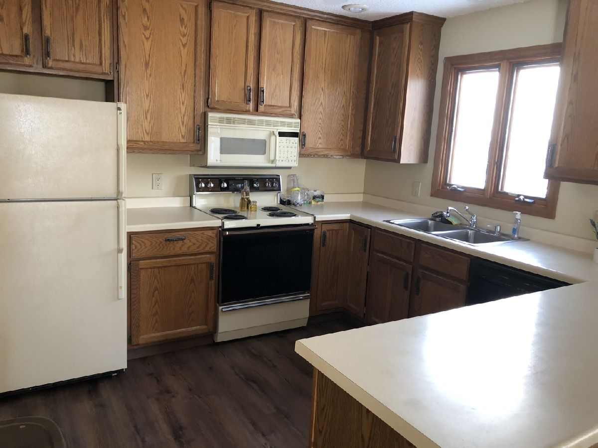
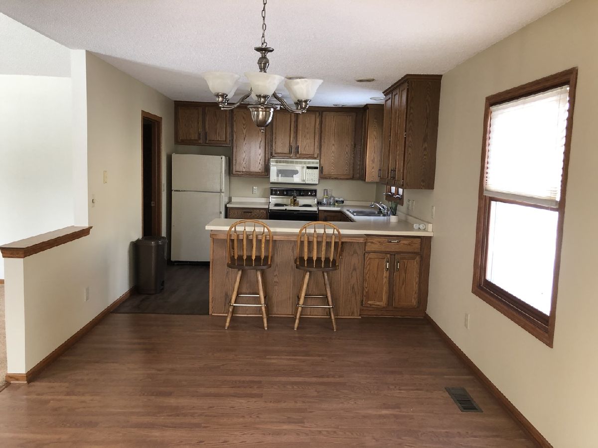
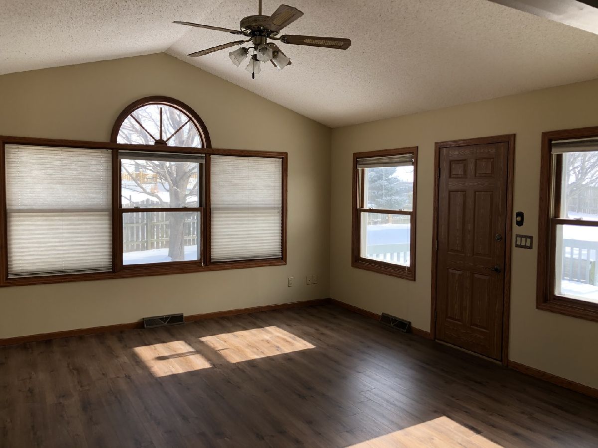
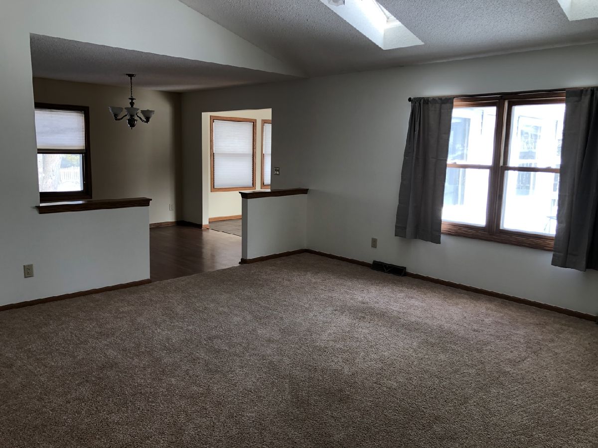
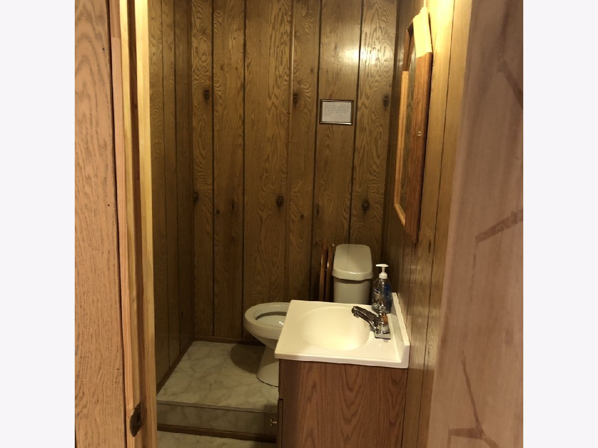
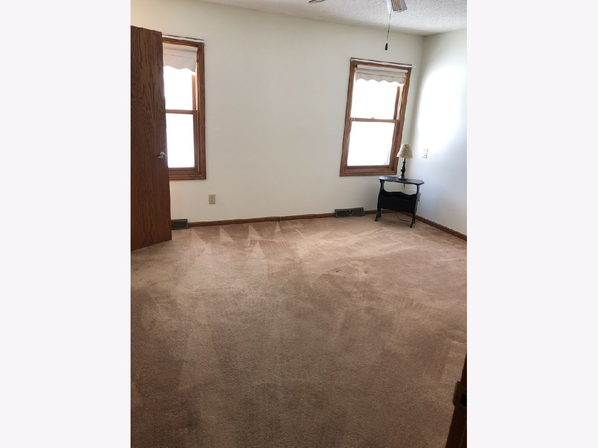
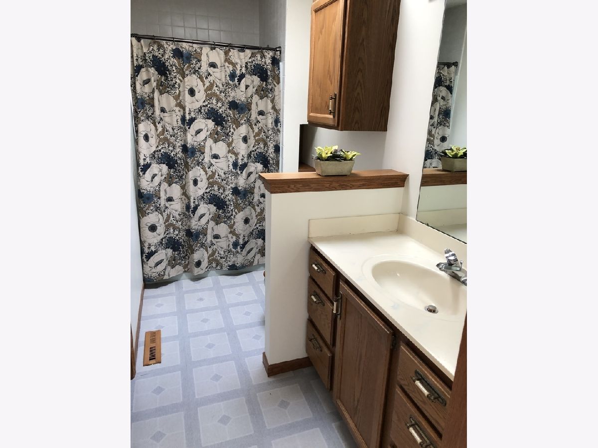
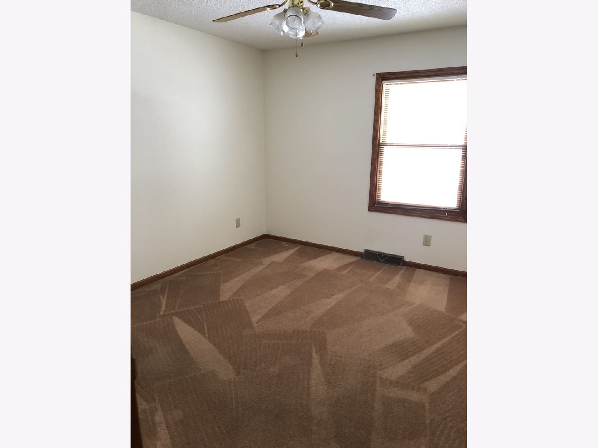
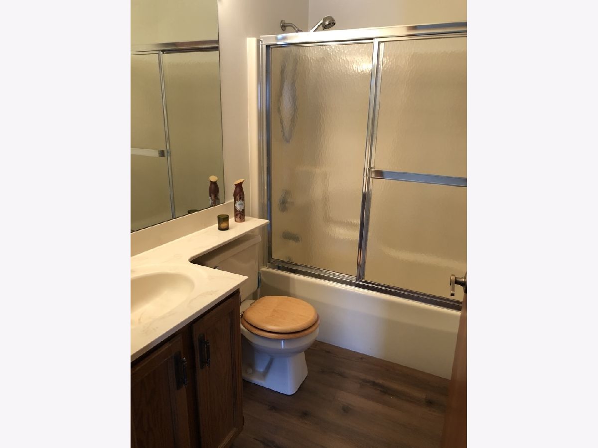
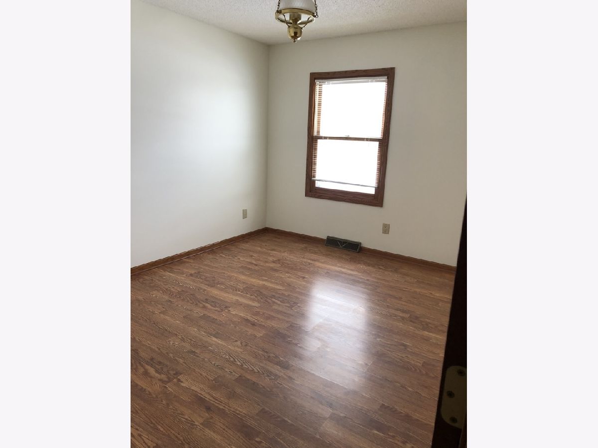
Room Specifics
Total Bedrooms: 3
Bedrooms Above Ground: 3
Bedrooms Below Ground: 0
Dimensions: —
Floor Type: Carpet
Dimensions: —
Floor Type: Wood Laminate
Full Bathrooms: 3
Bathroom Amenities: —
Bathroom in Basement: 1
Rooms: No additional rooms
Basement Description: Partially Finished
Other Specifics
| 2 | |
| Concrete Perimeter | |
| Concrete | |
| Deck, Patio | |
| Wood Fence | |
| 42 X 125 X 165 | |
| Full | |
| Full | |
| Vaulted/Cathedral Ceilings, Skylight(s) | |
| Range, Microwave, Dishwasher, Refrigerator | |
| Not in DB | |
| — | |
| — | |
| — | |
| — |
Tax History
| Year | Property Taxes |
|---|---|
| 2021 | $6,551 |
Contact Agent
Nearby Similar Homes
Nearby Sold Comparables
Contact Agent
Listing Provided By
Leuer Realty

