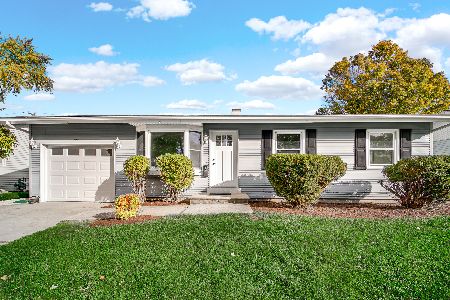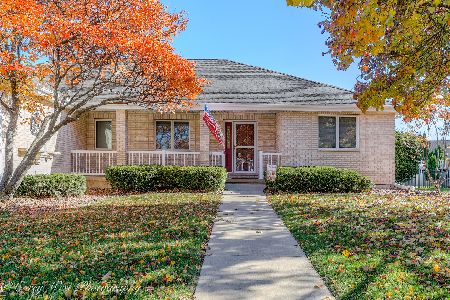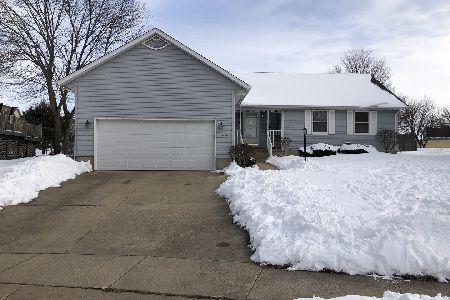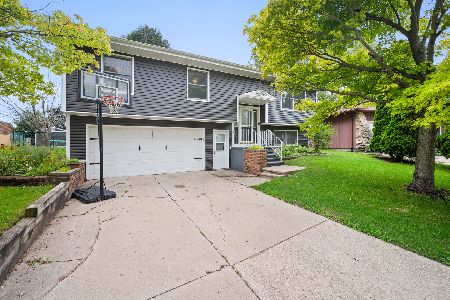1728 Ironwood Drive, Sycamore, Illinois 60178
$172,900
|
Sold
|
|
| Status: | Closed |
| Sqft: | 2,000 |
| Cost/Sqft: | $86 |
| Beds: | 4 |
| Baths: | 3 |
| Year Built: | 1990 |
| Property Taxes: | $4,874 |
| Days On Market: | 4642 |
| Lot Size: | 0,39 |
Description
Great Space inside and out! This 4 BR/3 Bath home offers an open floorplan on the main level, leading to full length deck overlooking a huge fully fenced yard with shed. Upgraded kitchen and baths, newer roof, siding, windows, patio doors, furnace, front entry door and river rock landscaping. LL features laundry room & handicap accessible bath. Great curb appeal, pride of ownership shows!!
Property Specifics
| Single Family | |
| — | |
| Bi-Level | |
| 1990 | |
| None | |
| — | |
| No | |
| 0.39 |
| De Kalb | |
| Woodgate | |
| 29 / Monthly | |
| Clubhouse,Pool | |
| Public | |
| Public Sewer | |
| 08347573 | |
| 0906179010 |
Property History
| DATE: | EVENT: | PRICE: | SOURCE: |
|---|---|---|---|
| 31 Jul, 2013 | Sold | $172,900 | MRED MLS |
| 6 Jul, 2013 | Under contract | $172,900 | MRED MLS |
| — | Last price change | $189,000 | MRED MLS |
| 20 May, 2013 | Listed for sale | $193,500 | MRED MLS |
Room Specifics
Total Bedrooms: 4
Bedrooms Above Ground: 4
Bedrooms Below Ground: 0
Dimensions: —
Floor Type: Carpet
Dimensions: —
Floor Type: Carpet
Dimensions: —
Floor Type: Carpet
Full Bathrooms: 3
Bathroom Amenities: Handicap Shower
Bathroom in Basement: 0
Rooms: No additional rooms
Basement Description: Slab
Other Specifics
| 2 | |
| Concrete Perimeter | |
| Concrete | |
| Deck, Storms/Screens | |
| Fenced Yard | |
| 43X166X80X88X162 | |
| — | |
| Full | |
| Skylight(s), Wood Laminate Floors | |
| Range, Microwave, Dishwasher, Refrigerator, Washer, Dryer, Disposal | |
| Not in DB | |
| Clubhouse, Pool, Sidewalks, Street Lights, Street Paved | |
| — | |
| — | |
| Wood Burning, Attached Fireplace Doors/Screen |
Tax History
| Year | Property Taxes |
|---|---|
| 2013 | $4,874 |
Contact Agent
Nearby Similar Homes
Nearby Sold Comparables
Contact Agent
Listing Provided By
Century 21 Elsner Realty









