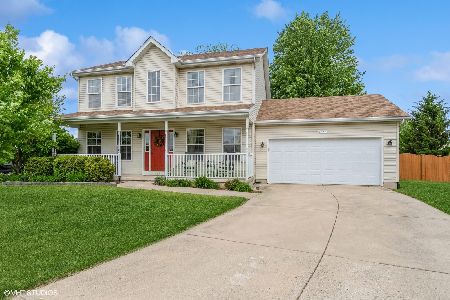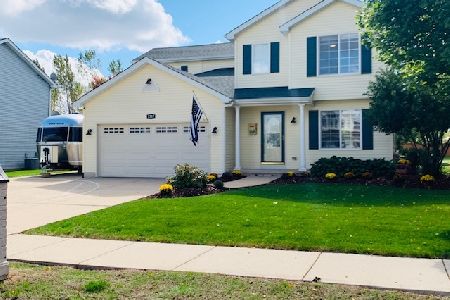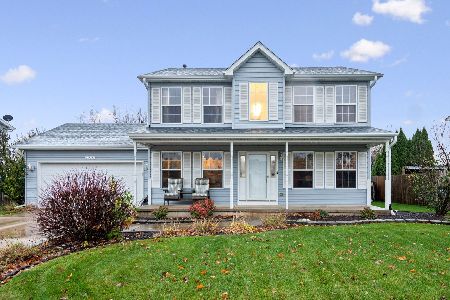1722 John Street, Yorkville, Illinois 60560
$188,900
|
Sold
|
|
| Status: | Closed |
| Sqft: | 1,620 |
| Cost/Sqft: | $123 |
| Beds: | 3 |
| Baths: | 3 |
| Year Built: | 2001 |
| Property Taxes: | $6,614 |
| Days On Market: | 3690 |
| Lot Size: | 0,00 |
Description
Amazing opportunity for your family! Situated on a premium cul de sac, this lovely property offers quick access to park and walking trails! This beautiful family home offers 2 1/2 bathrooms, 3 bedrooms, spacious living room and dining room, family room with T-staircase leading to your second floor! Kitchen offers tons of cabinets, all appliances stay, and room for an island! Home also features a partial basement and two car garage! Large brick paver patio to enjoy during the fall and winter months by your fire pit. Yard is completely fenced!Sellers are including a home warranty! Great neighborhood close to schools, shopping, entertainment, and toll way access! In the summer, enjoy the water park near by! Over 800 additional square feet is waiting for your ideas in the basement!! This is an amazing opportunity to own your home in a great location! Welcome Home!!
Property Specifics
| Single Family | |
| — | |
| Traditional | |
| 2001 | |
| Partial | |
| — | |
| No | |
| — |
| Kendall | |
| Fox Hill | |
| 0 / Not Applicable | |
| None | |
| Public | |
| Public Sewer | |
| 09080763 | |
| 0230108001 |
Property History
| DATE: | EVENT: | PRICE: | SOURCE: |
|---|---|---|---|
| 3 Mar, 2016 | Sold | $188,900 | MRED MLS |
| 24 Jan, 2016 | Under contract | $199,500 | MRED MLS |
| 6 Nov, 2015 | Listed for sale | $199,500 | MRED MLS |
| 27 Jun, 2025 | Sold | $359,000 | MRED MLS |
| 17 May, 2025 | Under contract | $339,900 | MRED MLS |
| 16 May, 2025 | Listed for sale | $339,900 | MRED MLS |
Room Specifics
Total Bedrooms: 3
Bedrooms Above Ground: 3
Bedrooms Below Ground: 0
Dimensions: —
Floor Type: Carpet
Dimensions: —
Floor Type: Carpet
Full Bathrooms: 3
Bathroom Amenities: —
Bathroom in Basement: 0
Rooms: No additional rooms
Basement Description: Unfinished
Other Specifics
| 2 | |
| Concrete Perimeter | |
| Asphalt | |
| Patio | |
| Corner Lot,Cul-De-Sac,Fenced Yard,Irregular Lot,Park Adjacent | |
| 60X130X135X114 | |
| Full,Unfinished | |
| Full | |
| — | |
| Range, Dishwasher, Refrigerator, Washer, Dryer, Disposal | |
| Not in DB | |
| Sidewalks, Street Lights, Street Paved | |
| — | |
| — | |
| — |
Tax History
| Year | Property Taxes |
|---|---|
| 2016 | $6,614 |
| 2025 | $7,713 |
Contact Agent
Nearby Similar Homes
Nearby Sold Comparables
Contact Agent
Listing Provided By
Berkshire Hathaway HomeServices Starck Real Estate






