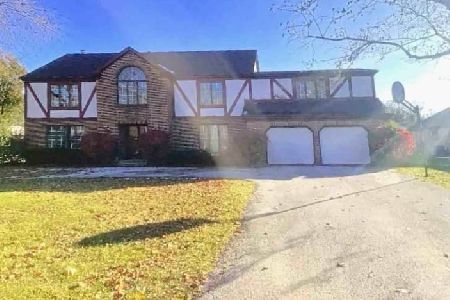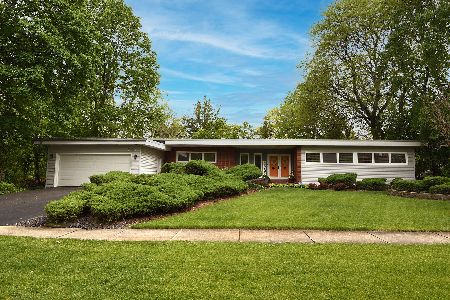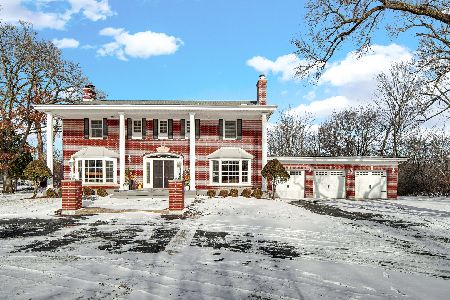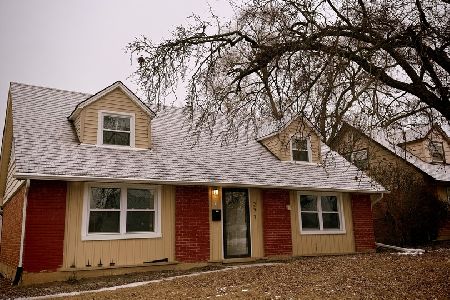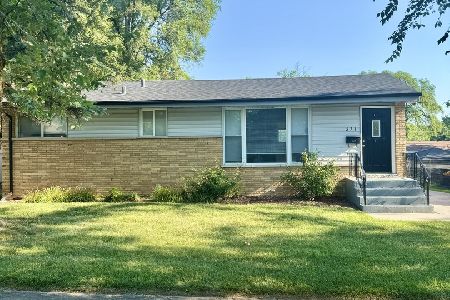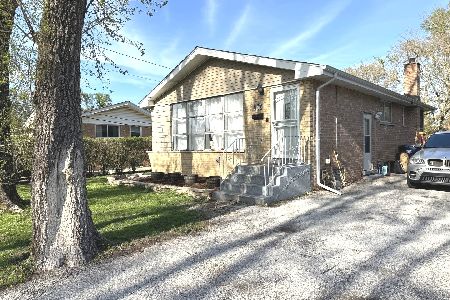1722 Pinehurst Lane, Flossmoor, Illinois 60422
$400,000
|
Sold
|
|
| Status: | Closed |
| Sqft: | 3,896 |
| Cost/Sqft: | $109 |
| Beds: | 4 |
| Baths: | 6 |
| Year Built: | 1986 |
| Property Taxes: | $12,654 |
| Days On Market: | 4350 |
| Lot Size: | 0,43 |
Description
Luxury & livability is well thought out in this custom built Charleston! Grand room sizes including formal LR w/FP & DR, top of the line KT w/cherry cabinetry, bfast room & high end appl. FR w/2nd FP! 31x27 MBR suite w/BA! Generous BRs. 1200+ sf finished LL w/wet bar! HW flrs, fine woodwork, plentiful closets, french doors lead to covered porches! 3 car gar/sprink sys! Picture perfect in Western Ave. grade school!
Property Specifics
| Single Family | |
| — | |
| Colonial | |
| 1986 | |
| Full | |
| CHARLESTON | |
| No | |
| 0.43 |
| Cook | |
| Pinehurst | |
| 0 / Not Applicable | |
| None | |
| Lake Michigan | |
| Public Sewer | |
| 08571551 | |
| 32074100150000 |
Nearby Schools
| NAME: | DISTRICT: | DISTANCE: | |
|---|---|---|---|
|
Grade School
Western Avenue Elementary School |
161 | — | |
|
Middle School
Parker Junior High School |
161 | Not in DB | |
|
High School
Homewood-flossmoor High School |
233 | Not in DB | |
Property History
| DATE: | EVENT: | PRICE: | SOURCE: |
|---|---|---|---|
| 2 Oct, 2014 | Sold | $400,000 | MRED MLS |
| 10 Aug, 2014 | Under contract | $424,500 | MRED MLS |
| 31 Mar, 2014 | Listed for sale | $424,500 | MRED MLS |
Room Specifics
Total Bedrooms: 4
Bedrooms Above Ground: 4
Bedrooms Below Ground: 0
Dimensions: —
Floor Type: Carpet
Dimensions: —
Floor Type: Carpet
Dimensions: —
Floor Type: Hardwood
Full Bathrooms: 6
Bathroom Amenities: Whirlpool,Separate Shower,Double Sink
Bathroom in Basement: 1
Rooms: Breakfast Room,Den,Foyer,Game Room
Basement Description: Finished
Other Specifics
| 3 | |
| Concrete Perimeter | |
| Asphalt | |
| Patio, Porch | |
| Irregular Lot,Wooded | |
| 82X276X5X118X188 | |
| Unfinished | |
| Full | |
| Skylight(s), Bar-Wet, Hardwood Floors, First Floor Laundry | |
| Double Oven, Range, Microwave, Dishwasher, High End Refrigerator, Bar Fridge, Washer, Dryer, Disposal, Trash Compactor, Wine Refrigerator | |
| Not in DB | |
| Sidewalks, Street Lights, Street Paved | |
| — | |
| — | |
| Wood Burning, Attached Fireplace Doors/Screen, Gas Log, Gas Starter |
Tax History
| Year | Property Taxes |
|---|---|
| 2014 | $12,654 |
Contact Agent
Nearby Similar Homes
Nearby Sold Comparables
Contact Agent
Listing Provided By
Baird & Warner

