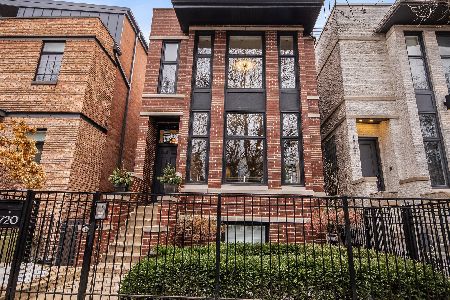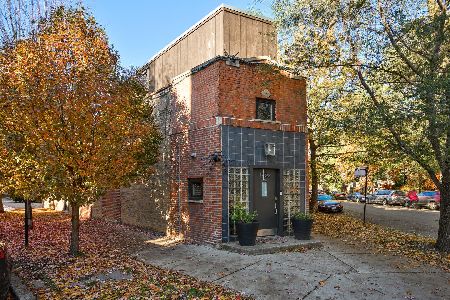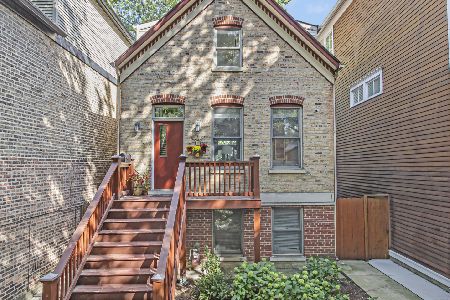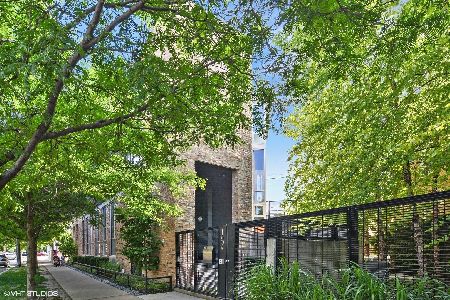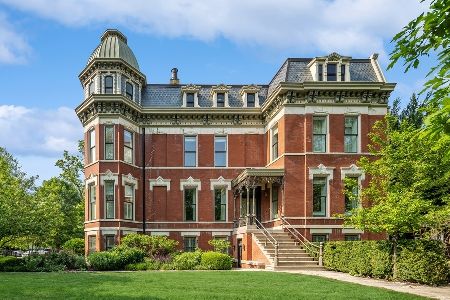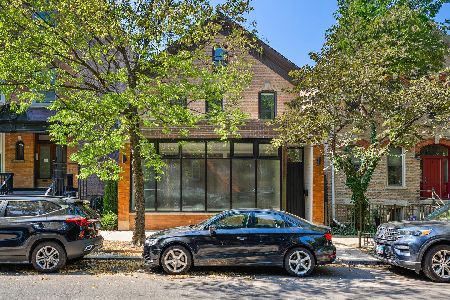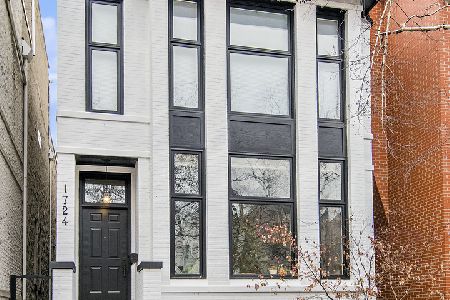1722 Winchester Avenue, West Town, Chicago, Illinois 60622
$1,570,000
|
Sold
|
|
| Status: | Closed |
| Sqft: | 3,900 |
| Cost/Sqft: | $410 |
| Beds: | 5 |
| Baths: | 5 |
| Year Built: | 2000 |
| Property Taxes: | $32,378 |
| Days On Market: | 296 |
| Lot Size: | 0,00 |
Description
Imagine living on the most desirable block in Bucktown and Wicker Park; this stunning custom home perfectly blends residential charm with urban convenience and boasts a rare luxury in the city: a private and heated breezeway leading to your attached garage. Thoughtfully designed for both entertaining and everyday living, it offers an abundance of indoor and outdoor space, which suits nearly any buyer's needs. Extend the seasons and entertain your way with four expansive outdoor decks, one of which is off the family room and another at the top for breathtaking 360-degree city views. Host in style with a sleek wraparound chef's kitchen featuring custom cabinetry, commercial-grade Sub-Zero and Viking appliances, and a seamless flow into the family room. For more formal gatherings, the living and dining area are ideal, while the lower-level rec room-with its own wet bar-offers the perfect spot for game nights or casual get-togethers. The primary suite is a true retreat, boasting a spa-like bath and a custom walk-in closet that is so expansive that it could easily be converted into a nursery or extra bedroom. The upper levels also include a spacious second bedroom and a loft-style third bedroom-ideal for a home office or hosting visitors. Downstairs, two additional bedrooms provide ample space for a guest space, relaxation, or home office. Additional features include washer-dryer setups on the first and second floors and radiant heated floors on the lower level. Located in the highly sought-after Burr Elementary school district, this home offers the best of Bucktown living. Just steps from the 606 Trail, Churchill Park, and the vibrant shops and dining along Damen and North Ave., you'll experience the perfect balance of city energy and neighborhood tranquility.
Property Specifics
| Single Family | |
| — | |
| — | |
| 2000 | |
| — | |
| — | |
| No | |
| — |
| Cook | |
| — | |
| — / Not Applicable | |
| — | |
| — | |
| — | |
| 12306895 | |
| 14314160560000 |
Nearby Schools
| NAME: | DISTRICT: | DISTANCE: | |
|---|---|---|---|
|
Grade School
Burr Elementary School |
299 | — | |
|
High School
Wells Community Academy Senior H |
299 | Not in DB | |
Property History
| DATE: | EVENT: | PRICE: | SOURCE: |
|---|---|---|---|
| 23 Sep, 2008 | Sold | $1,282,000 | MRED MLS |
| 19 Aug, 2008 | Under contract | $1,399,000 | MRED MLS |
| — | Last price change | $1,499,000 | MRED MLS |
| 25 Jun, 2008 | Listed for sale | $1,499,000 | MRED MLS |
| 5 May, 2018 | Under contract | $0 | MRED MLS |
| 17 Apr, 2018 | Listed for sale | $0 | MRED MLS |
| 7 May, 2019 | Under contract | $0 | MRED MLS |
| 11 Apr, 2019 | Listed for sale | $0 | MRED MLS |
| 3 Apr, 2021 | Under contract | $0 | MRED MLS |
| 1 Mar, 2021 | Listed for sale | $0 | MRED MLS |
| 14 May, 2022 | Under contract | $0 | MRED MLS |
| 4 May, 2022 | Listed for sale | $0 | MRED MLS |
| 8 Sep, 2023 | Under contract | $0 | MRED MLS |
| 31 Aug, 2023 | Listed for sale | $0 | MRED MLS |
| 28 Apr, 2025 | Sold | $1,570,000 | MRED MLS |
| 27 Mar, 2025 | Under contract | $1,600,000 | MRED MLS |
| 19 Mar, 2025 | Listed for sale | $1,600,000 | MRED MLS |
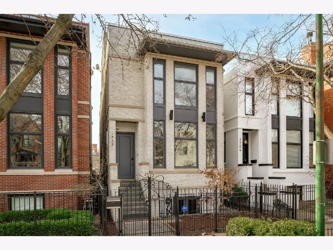
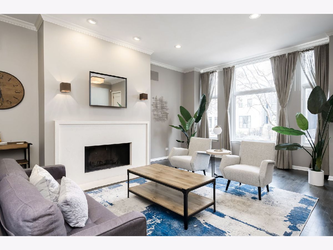
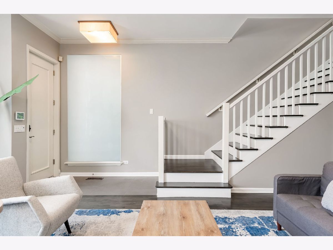
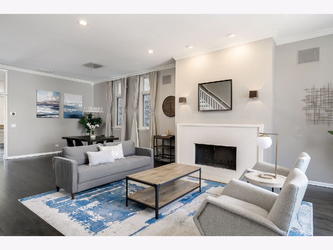
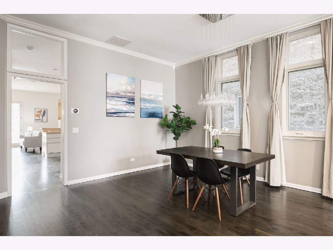
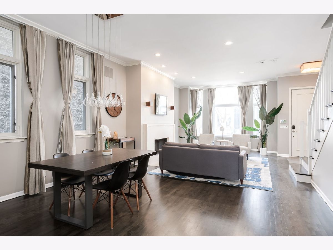
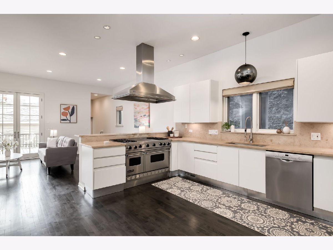
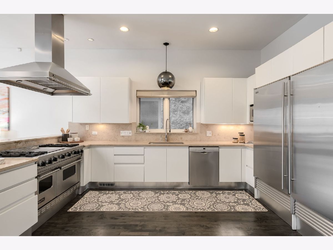
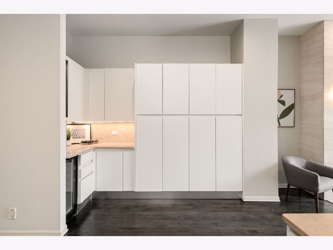
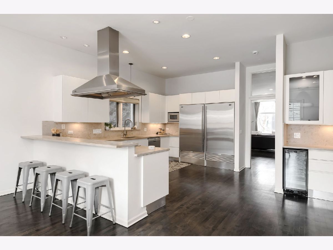
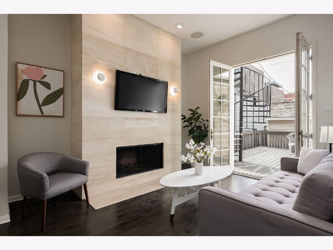
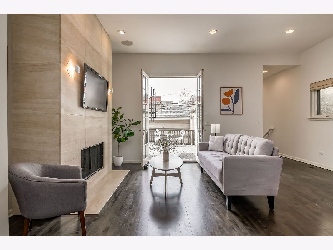
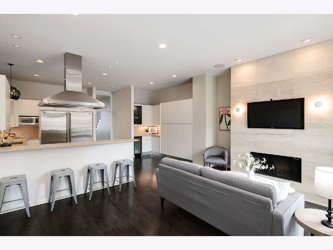
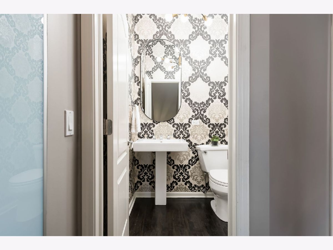
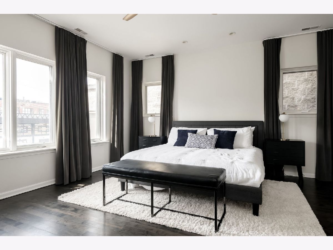
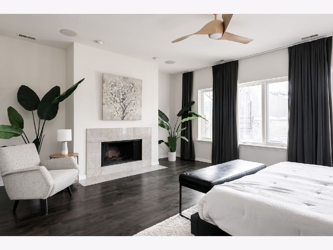
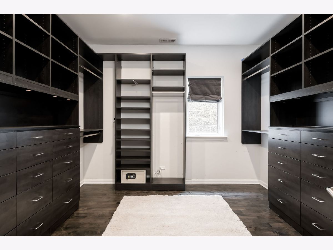
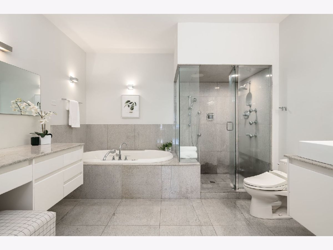
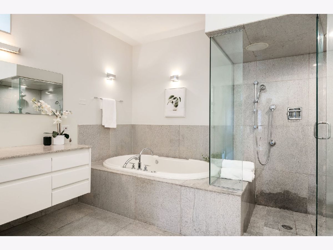
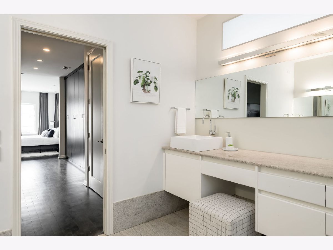
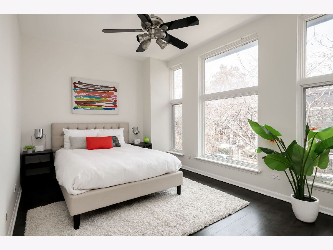
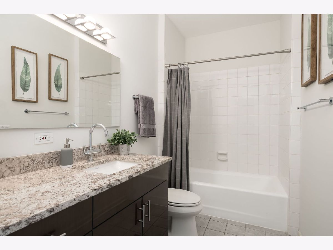
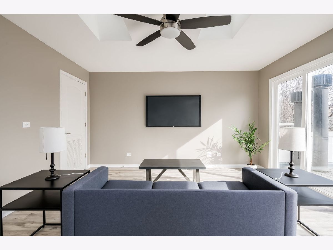
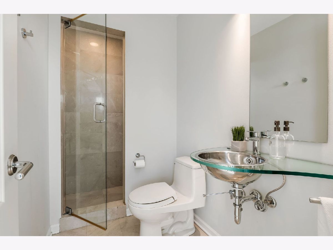
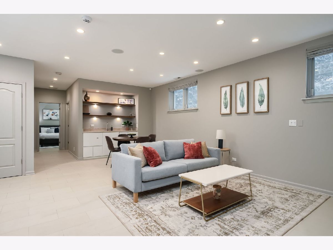
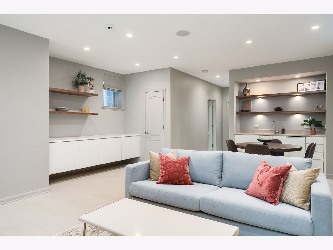
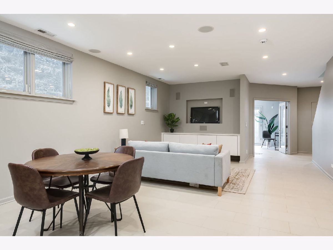
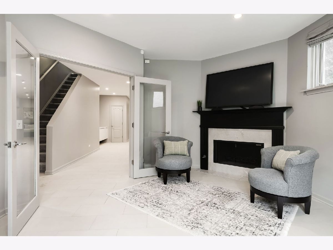
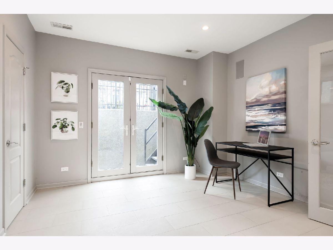
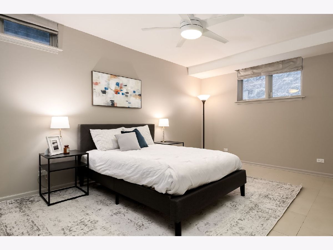
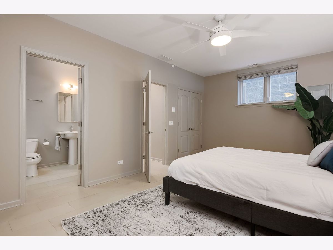
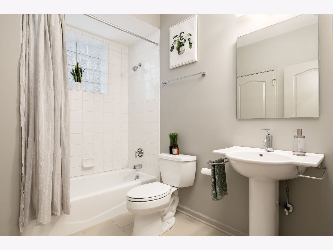
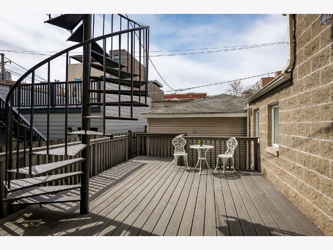
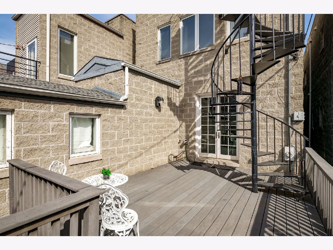
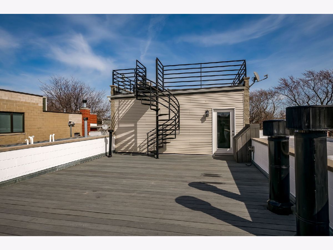
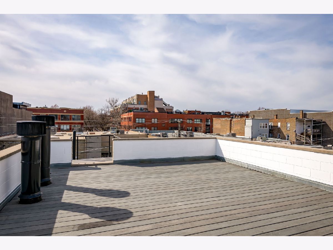
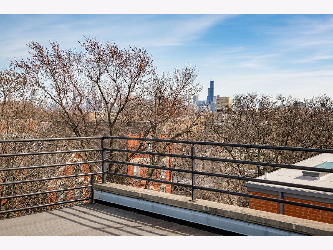
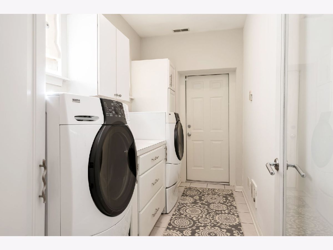
Room Specifics
Total Bedrooms: 5
Bedrooms Above Ground: 5
Bedrooms Below Ground: 0
Dimensions: —
Floor Type: —
Dimensions: —
Floor Type: —
Dimensions: —
Floor Type: —
Dimensions: —
Floor Type: —
Full Bathrooms: 5
Bathroom Amenities: Whirlpool,Separate Shower,Double Sink,Full Body Spray Shower,Soaking Tub
Bathroom in Basement: 1
Rooms: —
Basement Description: —
Other Specifics
| 2 | |
| — | |
| — | |
| — | |
| — | |
| 120X24 | |
| — | |
| — | |
| — | |
| — | |
| Not in DB | |
| — | |
| — | |
| — | |
| — |
Tax History
| Year | Property Taxes |
|---|---|
| 2008 | $13,758 |
| 2025 | $32,378 |
Contact Agent
Nearby Similar Homes
Nearby Sold Comparables
Contact Agent
Listing Provided By
Jameson Sotheby's Intl Realty

