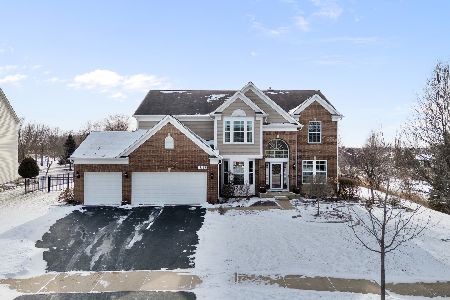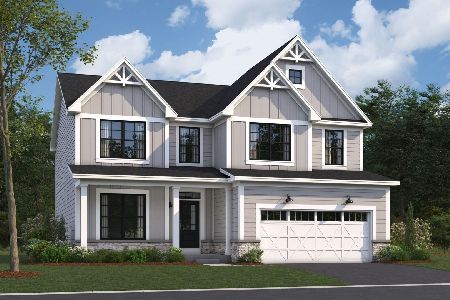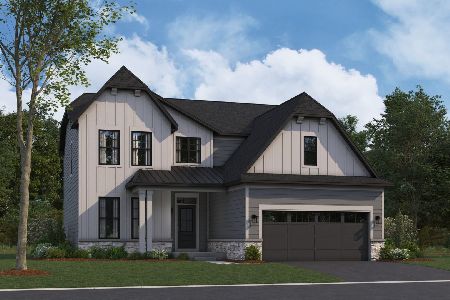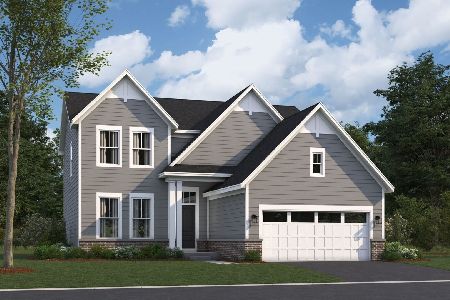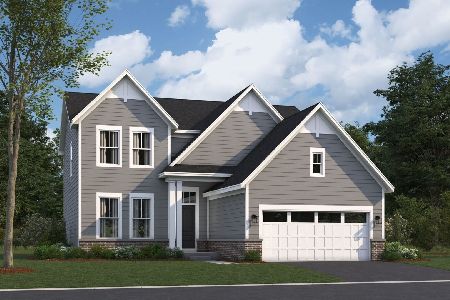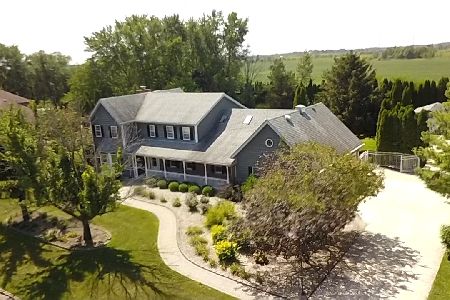17220 Mccarron Road, Homer Glen, Illinois 60491
$369,900
|
Sold
|
|
| Status: | Closed |
| Sqft: | 3,006 |
| Cost/Sqft: | $123 |
| Beds: | 4 |
| Baths: | 3 |
| Year Built: | 1988 |
| Property Taxes: | $9,835 |
| Days On Market: | 1920 |
| Lot Size: | 0,94 |
Description
Outstanding value with almost a full acre of land. This Beautiful over 4000 square feet of living space Victorian style 4 bedroom, 2 1/2 bath home with a finished basement features a professionally landscaped lot, new carpet in many rooms, brand new microwave, double oven, cook top, brand new hvac systems, wrap around front porch, hardwood floors, finished basement, newer roof, dishwasher & fridge. The home comes with a Culligan water treatment system (owned), oak crown molding, classic wood high baseboards, large deck, patio, cedar siding, and so much more. Oversized garage with work bench area. No HOA. This is a nature lovers dream home on a quiet dead end street. Close to I355
Property Specifics
| Single Family | |
| — | |
| Traditional | |
| 1988 | |
| Full | |
| — | |
| No | |
| 0.94 |
| Will | |
| Colonial Acres | |
| 0 / Not Applicable | |
| None | |
| Private Well | |
| Septic-Private | |
| 10915150 | |
| 1605283090050000 |
Nearby Schools
| NAME: | DISTRICT: | DISTANCE: | |
|---|---|---|---|
|
Grade School
Luther J Schilling School |
33C | — | |
|
Middle School
Homer Junior High School |
33C | Not in DB | |
|
High School
Lockport Township High School |
205 | Not in DB | |
Property History
| DATE: | EVENT: | PRICE: | SOURCE: |
|---|---|---|---|
| 19 Nov, 2020 | Sold | $369,900 | MRED MLS |
| 24 Oct, 2020 | Under contract | $369,900 | MRED MLS |
| 23 Oct, 2020 | Listed for sale | $369,900 | MRED MLS |
| 3 Sep, 2024 | Sold | $540,000 | MRED MLS |
| 2 Aug, 2024 | Under contract | $564,900 | MRED MLS |
| 29 Jul, 2024 | Listed for sale | $564,900 | MRED MLS |
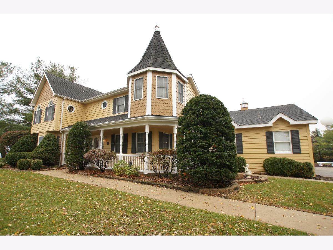
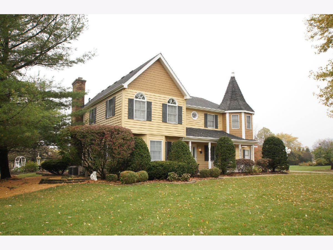
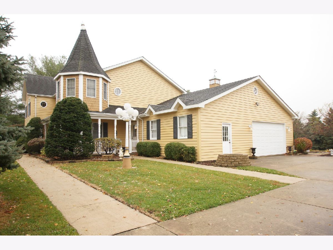
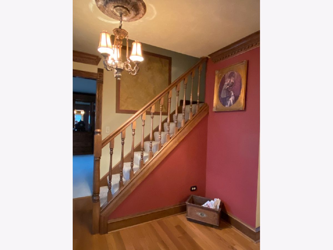
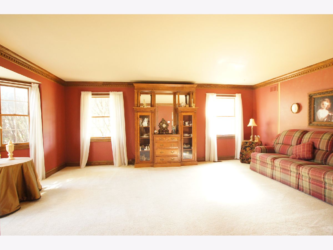
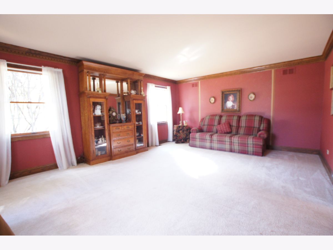
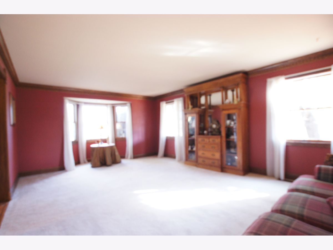
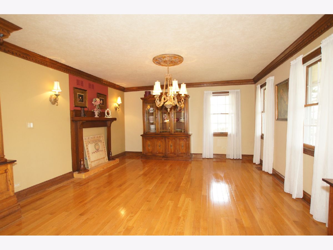
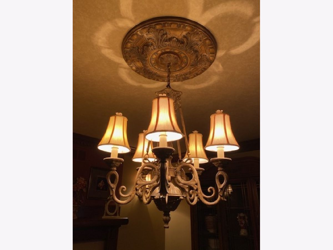
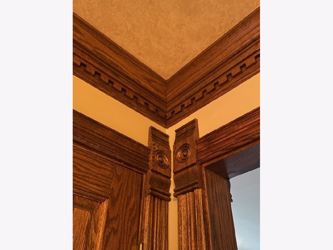
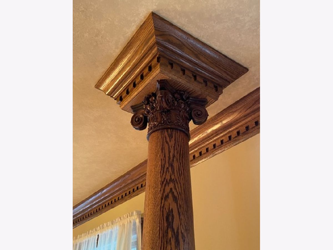
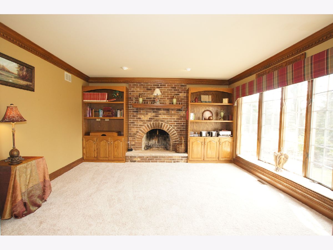
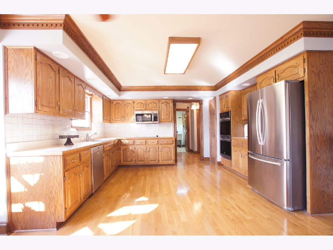
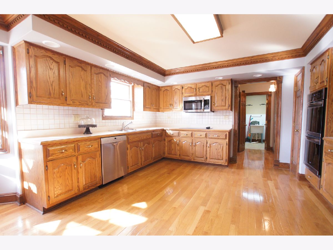
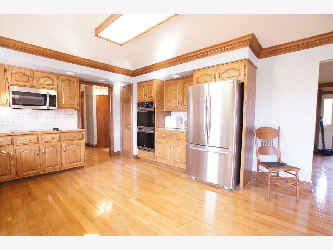
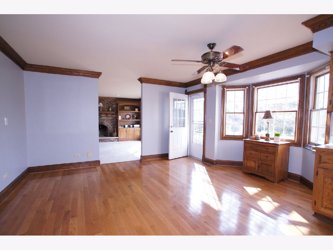
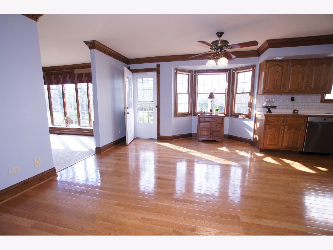
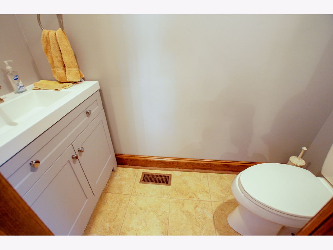
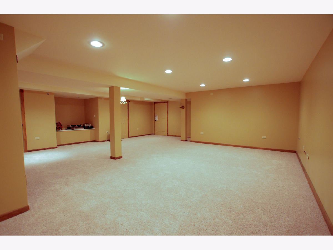
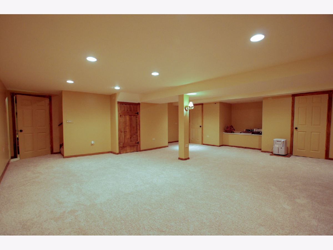
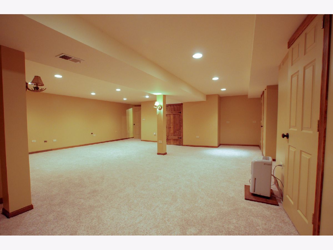
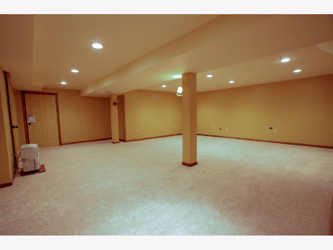
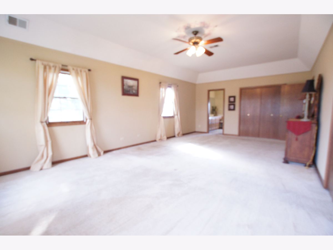
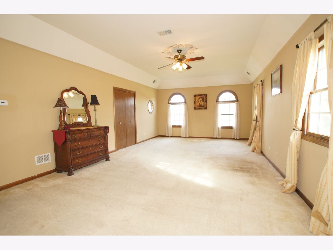
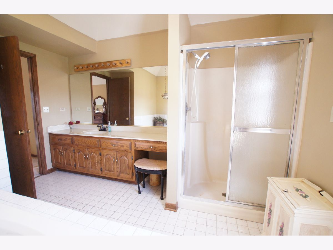
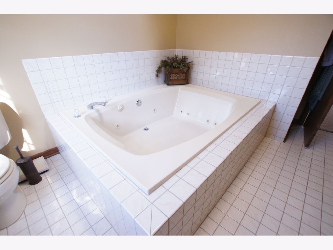
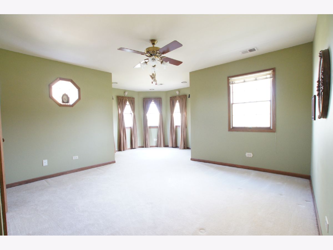
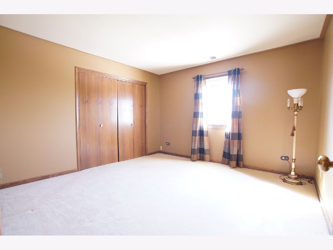
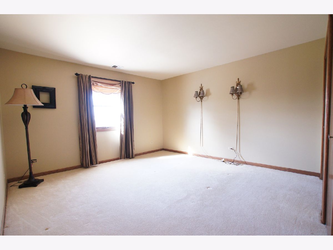
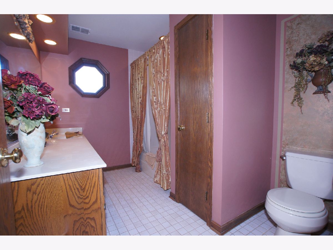
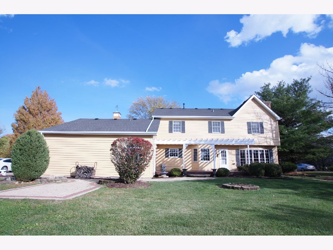
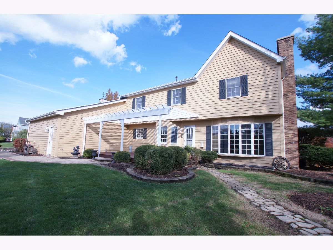
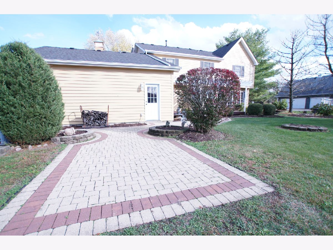
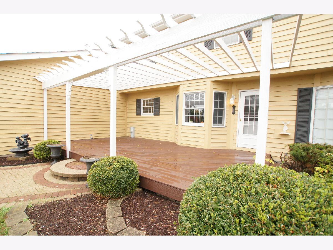
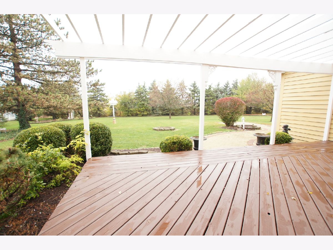
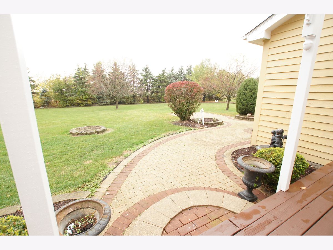
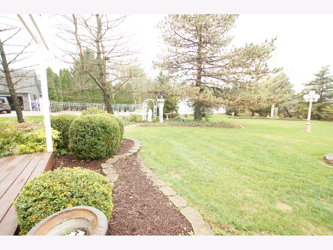
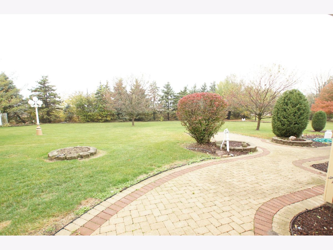
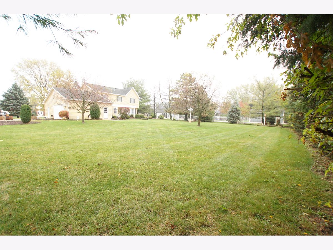
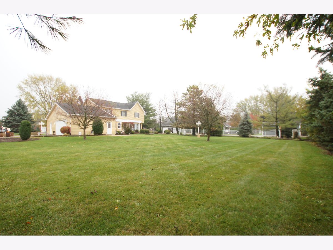
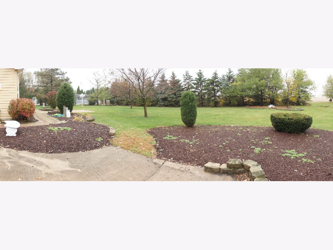
Room Specifics
Total Bedrooms: 4
Bedrooms Above Ground: 4
Bedrooms Below Ground: 0
Dimensions: —
Floor Type: Carpet
Dimensions: —
Floor Type: Carpet
Dimensions: —
Floor Type: Carpet
Full Bathrooms: 3
Bathroom Amenities: Whirlpool,Separate Shower
Bathroom in Basement: 0
Rooms: Eating Area,Recreation Room,Workshop,Foyer,Storage
Basement Description: Finished,Rec/Family Area
Other Specifics
| 2.5 | |
| Concrete Perimeter | |
| Asphalt,Side Drive | |
| Patio, Storms/Screens | |
| Landscaped,Mature Trees,Backs to Open Grnd | |
| 179X229X181X230 | |
| — | |
| Full | |
| Hardwood Floors, First Floor Laundry, Drapes/Blinds | |
| Double Oven, Microwave, Dishwasher, Refrigerator, High End Refrigerator, Washer, Dryer, Stainless Steel Appliance(s), Cooktop, Water Softener Owned | |
| Not in DB | |
| Street Paved | |
| — | |
| — | |
| Wood Burning, Gas Starter |
Tax History
| Year | Property Taxes |
|---|---|
| 2020 | $9,835 |
| 2024 | $9,814 |
Contact Agent
Nearby Similar Homes
Nearby Sold Comparables
Contact Agent
Listing Provided By
RE/MAX Villager

