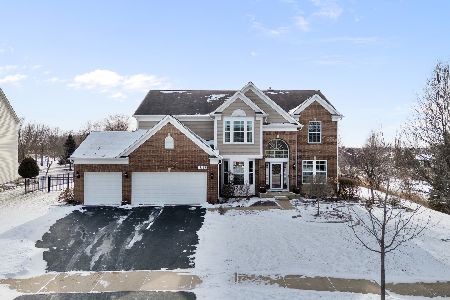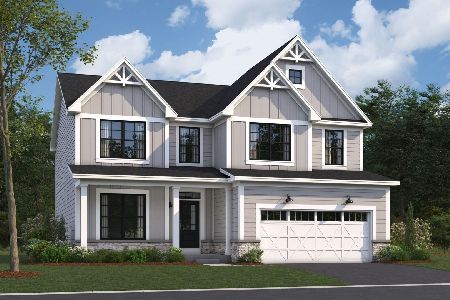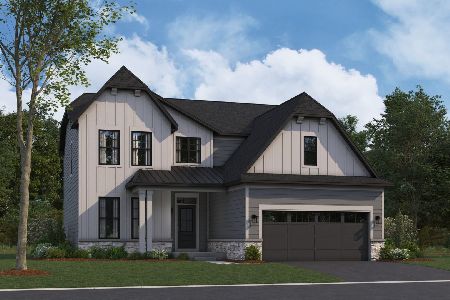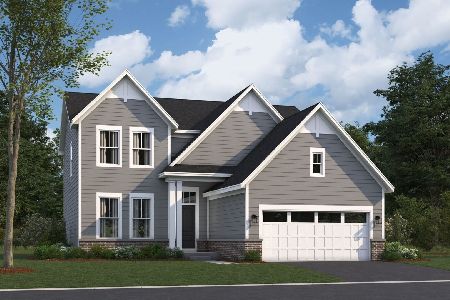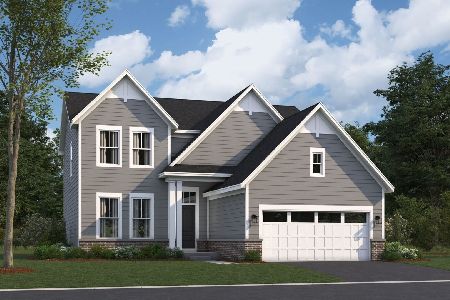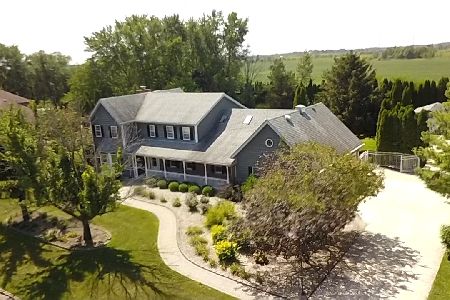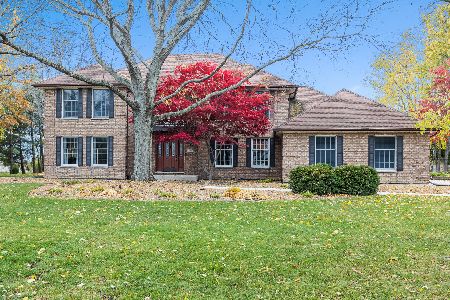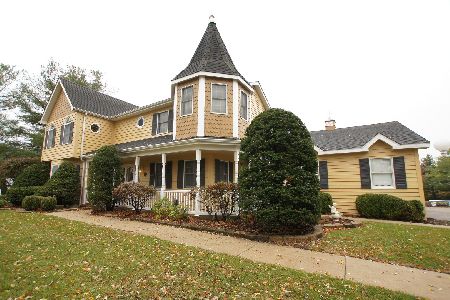17236 Mccarron Road, Homer Glen, Illinois 60491
$395,000
|
Sold
|
|
| Status: | Closed |
| Sqft: | 3,700 |
| Cost/Sqft: | $108 |
| Beds: | 4 |
| Baths: | 4 |
| Year Built: | 1991 |
| Property Taxes: | $11,671 |
| Days On Market: | 4999 |
| Lot Size: | 1,00 |
Description
This breathtaking custom home features many luxury appointments: gourmet kitchen with corian/stone conter and chef grade stainless stell appliances; heated suroom and 3- season room overlooking manicured, 1 acre park like yard with deck/gazebo/paver/patio/inground pool and spa/cabana/firepit/ lush landscape; master suite with luxury bath;finished basement w/ controlled wine cellar
Property Specifics
| Single Family | |
| — | |
| Colonial | |
| 1991 | |
| Full | |
| — | |
| No | |
| 1 |
| Will | |
| Colonial Acres | |
| 0 / Not Applicable | |
| None | |
| Private Well | |
| Septic-Mechanical | |
| 08071725 | |
| 1605283090060000 |
Nearby Schools
| NAME: | DISTRICT: | DISTANCE: | |
|---|---|---|---|
|
Middle School
Homer Junior High School |
33C | Not in DB | |
|
High School
Lockport Township High School |
205 | Not in DB | |
Property History
| DATE: | EVENT: | PRICE: | SOURCE: |
|---|---|---|---|
| 5 Sep, 2012 | Sold | $395,000 | MRED MLS |
| 16 Aug, 2012 | Under contract | $399,900 | MRED MLS |
| 18 May, 2012 | Listed for sale | $399,900 | MRED MLS |
| 15 Dec, 2021 | Sold | $496,000 | MRED MLS |
| 1 Nov, 2021 | Under contract | $499,900 | MRED MLS |
| 7 Oct, 2021 | Listed for sale | $499,900 | MRED MLS |
Room Specifics
Total Bedrooms: 4
Bedrooms Above Ground: 4
Bedrooms Below Ground: 0
Dimensions: —
Floor Type: Hardwood
Dimensions: —
Floor Type: Hardwood
Dimensions: —
Floor Type: Hardwood
Full Bathrooms: 4
Bathroom Amenities: Whirlpool,Separate Shower,Double Sink
Bathroom in Basement: 1
Rooms: Foyer,Office,Screened Porch,Storage,Sun Room,Theatre Room,Workshop,Other Room
Basement Description: Finished
Other Specifics
| 3 | |
| Concrete Perimeter | |
| Concrete,Side Drive | |
| Deck, Patio, Hot Tub, Porch Screened, Gazebo | |
| Fenced Yard,Landscaped,Wooded | |
| 178 X 229 | |
| Full,Interior Stair,Pull Down Stair | |
| Full | |
| Vaulted/Cathedral Ceilings, Skylight(s), Hot Tub, Bar-Wet, First Floor Bedroom, In-Law Arrangement | |
| Double Oven, Microwave, Dishwasher, Refrigerator, Washer, Dryer, Trash Compactor | |
| Not in DB | |
| Pool, Street Paved | |
| — | |
| — | |
| Wood Burning, Gas Starter |
Tax History
| Year | Property Taxes |
|---|---|
| 2012 | $11,671 |
| 2021 | $13,176 |
Contact Agent
Nearby Similar Homes
Nearby Sold Comparables
Contact Agent
Listing Provided By
RE/MAX Synergy

