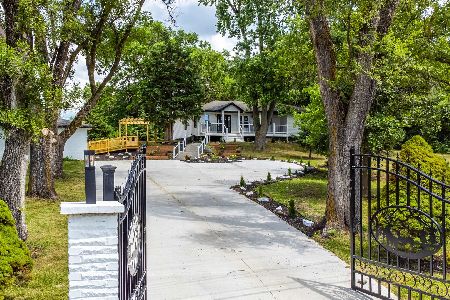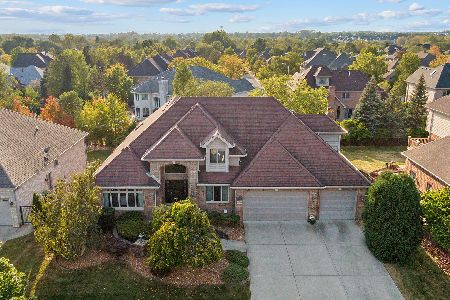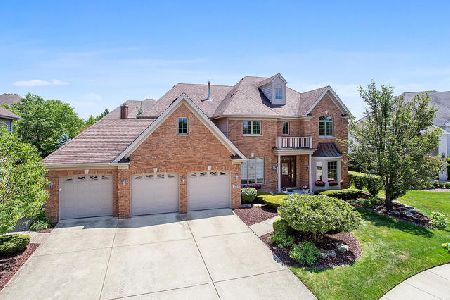17224 Pointe Drive, Orland Park, Illinois 60467
$505,000
|
Sold
|
|
| Status: | Closed |
| Sqft: | 2,971 |
| Cost/Sqft: | $175 |
| Beds: | 3 |
| Baths: | 4 |
| Year Built: | 2002 |
| Property Taxes: | $10,918 |
| Days On Market: | 2030 |
| Lot Size: | 0,27 |
Description
Magnificent all brick ranch in sought after Deer Point Estates. The attention to detail is quite apparent as soon as you enter the home. You'll notice the with the gleaming hardwood flooring in the dramatic foyer with volume ceilings that splits the living room and formal dining room, and flows into the spacious great room/family room with a fireplace and vaulted ceilings providing a terrific open, airy and comfortable feeling of "I'm home" Kitchen boasts plenty of cabinets and corian countertops, breakfast bar, along with a dinette and custom vaulted ceilings all stainless appliances, 3 spacious bedrooms, master bedroom with huge walk-in closet master bath, whirlpool tub, separate shower, large vanity, main level laundry room, oversized 3 car garage with 8 ft doors, open staircase to amazing impressive 3,000 sq ft finished "walkout basement" with wet bar, workout area and plenty of storage!!! Radiant heat in basement floors. There's a deck and a patio Plus a beautiful backyard!! Bring your buyers you won't be disappointed, sellers will look at all offers. REALTORS, BUYERS OR INSPECTORS EXPOSED TO COVID19 OR WITH A COUGH FEVER ARE NOT TO ENTER THE HOME UNTIL THEY RECEIVE MEDICAL CLEARANCE**PLEASE LIMIT SHOWINGS TO NO MORE THAN 2 BUYERS WITH AGENT. PLEASE WEAR MASKS AND REMOVE SHOES, THANK YOU.
Property Specifics
| Single Family | |
| — | |
| Ranch | |
| 2002 | |
| Full,Walkout | |
| — | |
| No | |
| 0.27 |
| Cook | |
| Deer Point Iii | |
| 0 / Not Applicable | |
| None | |
| Lake Michigan | |
| Public Sewer | |
| 10755295 | |
| 27293130090000 |
Nearby Schools
| NAME: | DISTRICT: | DISTANCE: | |
|---|---|---|---|
|
Grade School
Meadow Ridge School |
135 | — | |
|
Middle School
Century Junior High School |
135 | Not in DB | |
|
High School
Carl Sandburg High School |
230 | Not in DB | |
Property History
| DATE: | EVENT: | PRICE: | SOURCE: |
|---|---|---|---|
| 27 Jul, 2020 | Sold | $505,000 | MRED MLS |
| 25 Jun, 2020 | Under contract | $519,900 | MRED MLS |
| 22 Jun, 2020 | Listed for sale | $519,900 | MRED MLS |
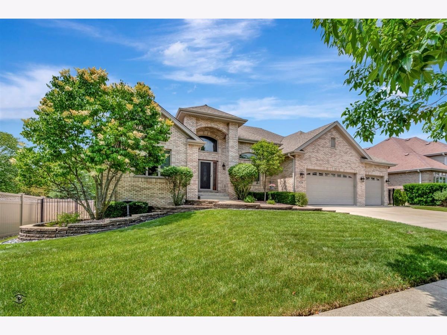
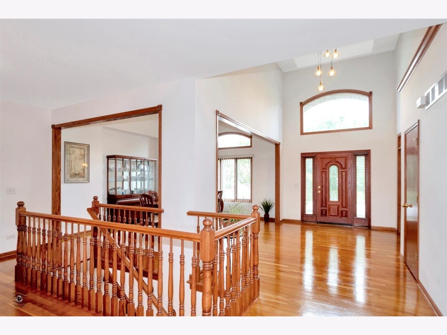
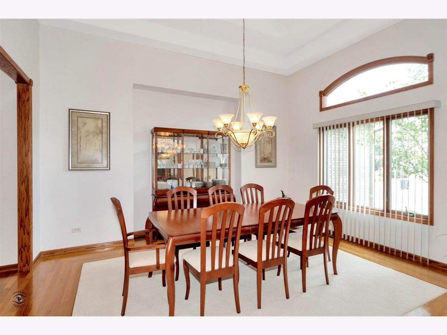
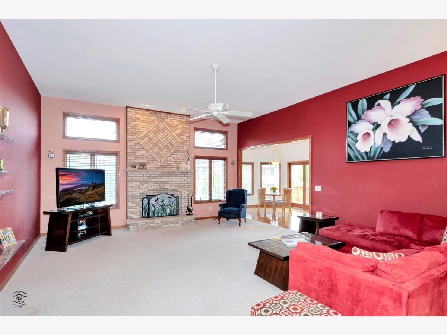
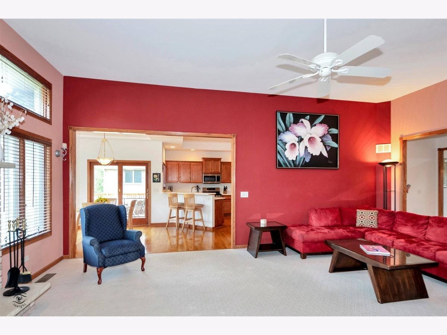
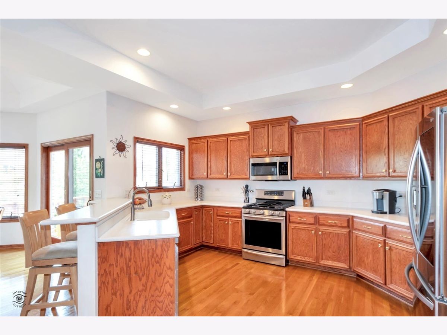
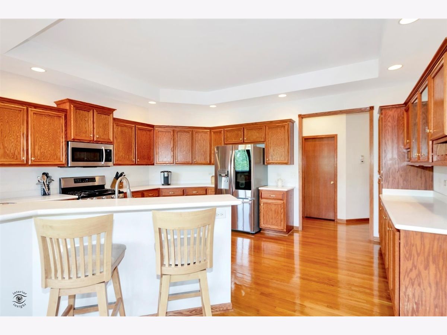
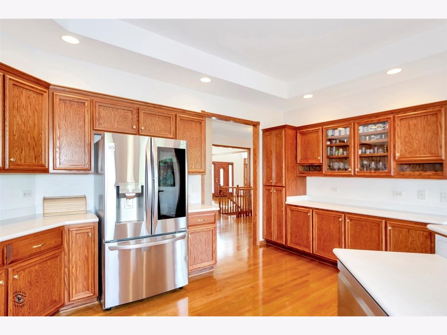
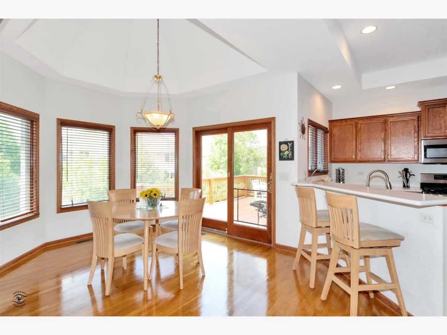
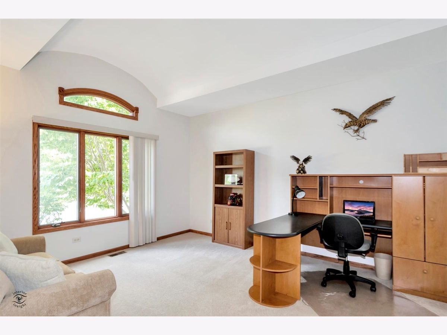
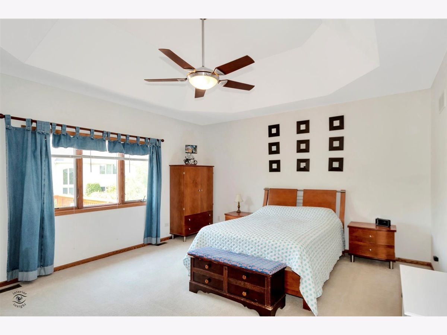
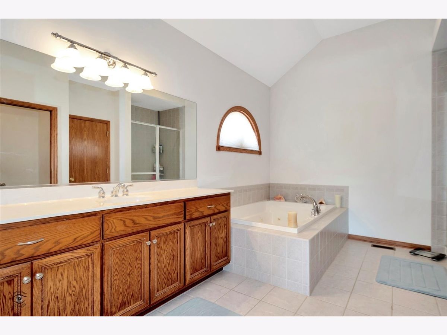
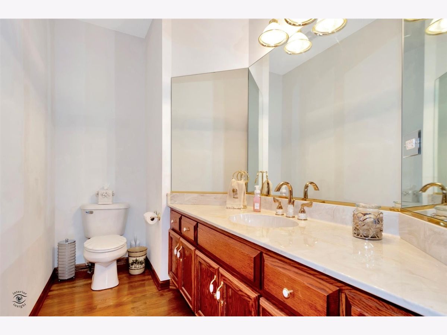
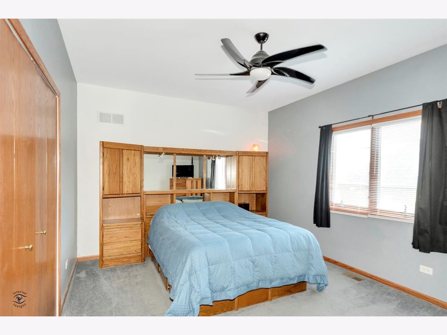
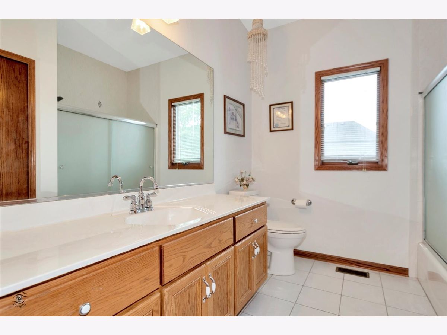
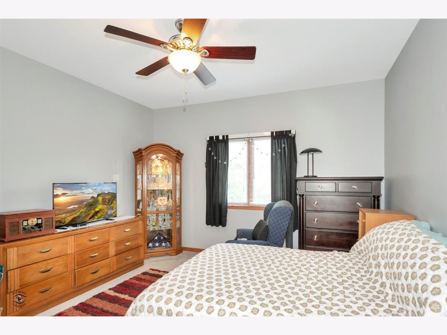
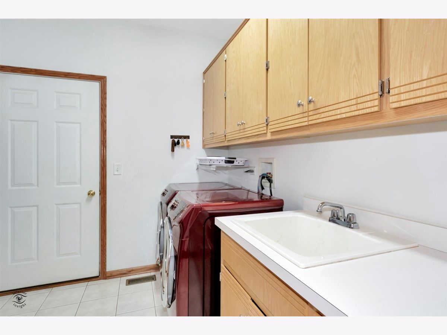
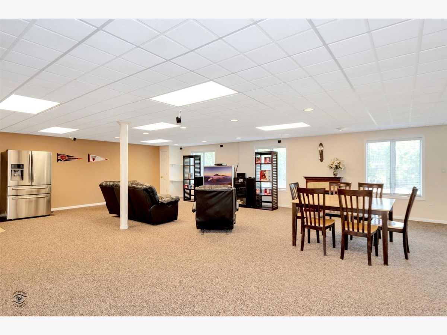
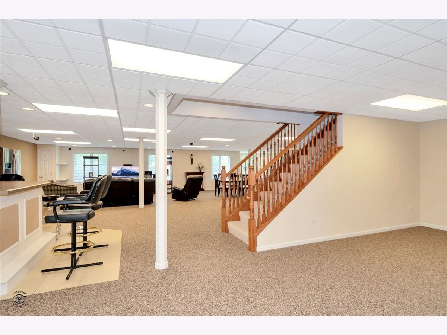
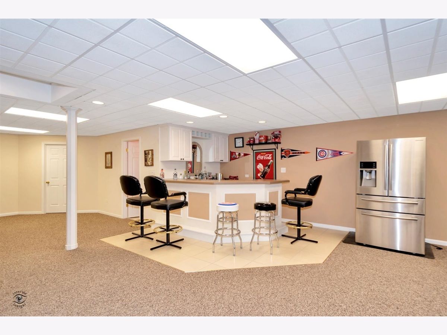
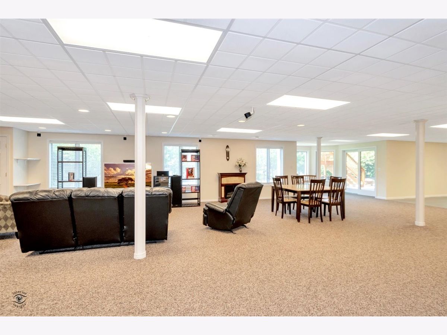
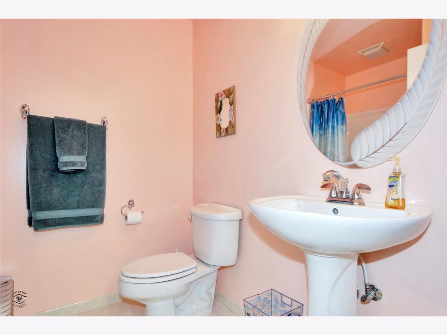
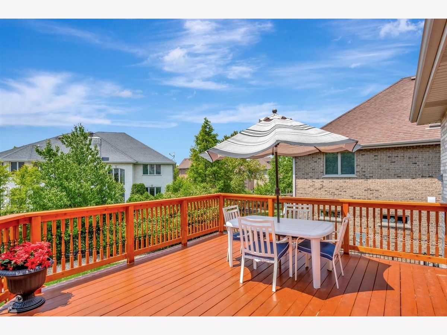
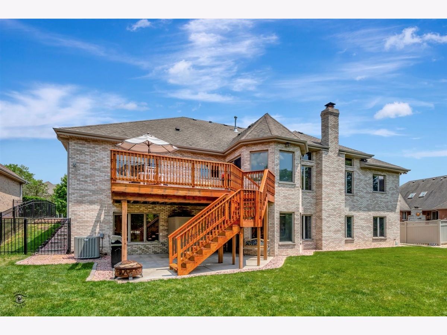
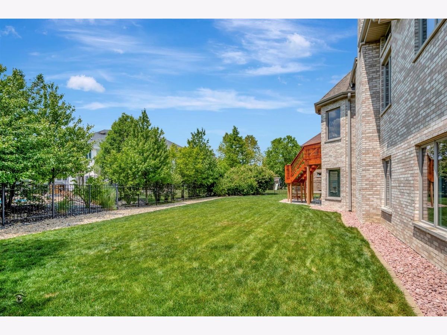
Room Specifics
Total Bedrooms: 3
Bedrooms Above Ground: 3
Bedrooms Below Ground: 0
Dimensions: —
Floor Type: Carpet
Dimensions: —
Floor Type: Carpet
Full Bathrooms: 4
Bathroom Amenities: Whirlpool,Separate Shower
Bathroom in Basement: 1
Rooms: Breakfast Room,Exercise Room,Foyer,Game Room,Recreation Room
Basement Description: Finished
Other Specifics
| 3 | |
| Concrete Perimeter | |
| Concrete | |
| Deck, Patio, Storms/Screens | |
| — | |
| 90 X 130 | |
| Unfinished | |
| Full | |
| Vaulted/Cathedral Ceilings, Bar-Wet, Hardwood Floors, Solar Tubes/Light Tubes, First Floor Laundry, First Floor Full Bath, Walk-In Closet(s) | |
| Range, Microwave, Dishwasher, Refrigerator, Washer, Dryer, Disposal | |
| Not in DB | |
| Curbs, Sidewalks, Street Lights, Street Paved | |
| — | |
| — | |
| Gas Starter |
Tax History
| Year | Property Taxes |
|---|---|
| 2020 | $10,918 |
Contact Agent
Nearby Similar Homes
Nearby Sold Comparables
Contact Agent
Listing Provided By
Kennedy Connection Realtors



