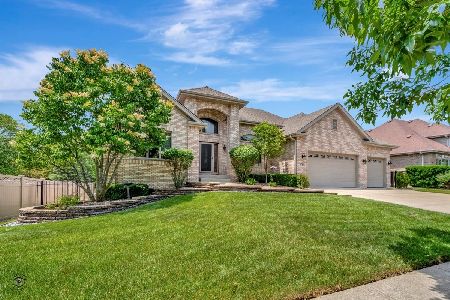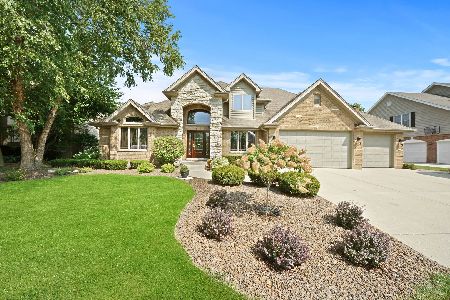10828 Caribou Lane, Orland Park, Illinois 60467
$470,000
|
Sold
|
|
| Status: | Closed |
| Sqft: | 3,100 |
| Cost/Sqft: | $158 |
| Beds: | 4 |
| Baths: | 5 |
| Year Built: | 2002 |
| Property Taxes: | $13,772 |
| Days On Market: | 2042 |
| Lot Size: | 0,26 |
Description
Huge price reduction for a quick sale! From the very moment you walk into this home you will be amazed! Model home designed with all the bells and whistles. This 5 bedroom, 4 bathroom home is meticulously maintained. Dramatic two story entry leads to an elegant T staircase. Gleaming hardwood floors on main level. Living room and dining room feature 11 ft. ceilings. Transom windows, beautiful woodwork, superior craftsmanship, solid oak 4 panel doors and maple cabinetry throughout. Lavish french doors lead to study/office and playroom on main level. Gorgeous marble surrounds fireplace in living room. Amazing, gourmet eat-in kitchen boasts freshly painted designer maple cabinets, which are outfitted w/custom pullout shelving, stainless steel appliances, double oven, granite countertops, designer tile backsplash, & new garbage disposal. Large granite island is equipped with electrical outlet to make meal prep a breeze and multiple drawers and cabinetry provide ample storage. Large, formal dining room w/chair rail and beautiful tray ceiling w/crown molding is perfect for enjoying time w/family and friends. Lovely, custom designed mudroom w/closet nook. Master bath has double sink w/Carrara marble countertops, separate shower, and soaker jacuzzi tub which is perfect for relaxing after a long day. 2nd and 3rd bedrooms share Jack and Jill bath. 4th bedroom has full bath shared w/hall. Full, finished basement w/large rec room, 1 full bath, and 13x10 room which can be used an office, playroom, workout room, etc. Lots of windows and natural lighting. Neutral decor throughout. Plenty of storage and closet space. New carpet on stairs and second level. Professionally landscaped large 85x135 lot w/plenty of room for entertaining on the patio or in the yard. Lush landscaping in backyard for privacy and relaxation. Additional features include 3 car garage, 2 furnaces and a/c units which have been serviced every 6 months, newer hot water heater, new sump pump, sprinkler system, security system, and intercom system. Too many other updates to list. Come see for yourself, you'll be ready to call it home! Outstanding school district. Neighborhood features include playground and walking path just down the block. HOME WARRANTY INCLUDED! BRING YOUR OFFERS!
Property Specifics
| Single Family | |
| — | |
| Traditional | |
| 2002 | |
| Full | |
| — | |
| No | |
| 0.26 |
| Cook | |
| Deer Point Estates | |
| — / Not Applicable | |
| None | |
| Lake Michigan | |
| Public Sewer | |
| 10743047 | |
| 27293130110000 |
Nearby Schools
| NAME: | DISTRICT: | DISTANCE: | |
|---|---|---|---|
|
Grade School
Meadow Ridge School |
135 | — | |
|
Middle School
Century Junior High School |
135 | Not in DB | |
|
High School
Carl Sandburg High School |
230 | Not in DB | |
Property History
| DATE: | EVENT: | PRICE: | SOURCE: |
|---|---|---|---|
| 1 Jul, 2008 | Sold | $590,000 | MRED MLS |
| 22 May, 2008 | Under contract | $619,900 | MRED MLS |
| 12 Apr, 2008 | Listed for sale | $619,900 | MRED MLS |
| 9 Sep, 2020 | Sold | $470,000 | MRED MLS |
| 2 Jul, 2020 | Under contract | $489,900 | MRED MLS |
| — | Last price change | $499,999 | MRED MLS |
| 10 Jun, 2020 | Listed for sale | $499,999 | MRED MLS |
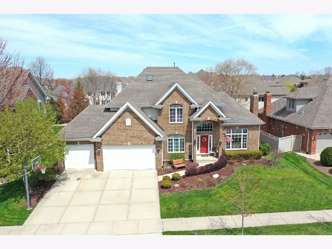
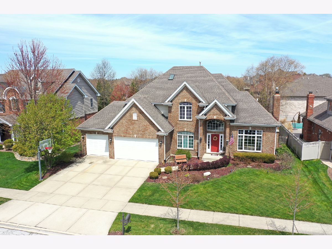
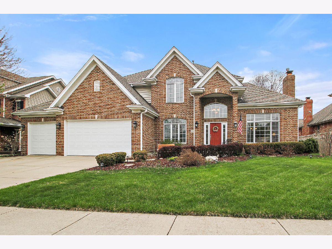
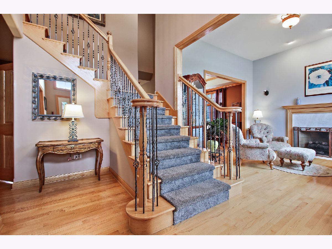
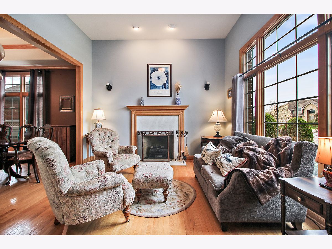
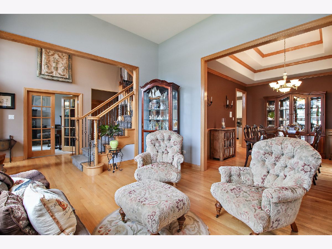
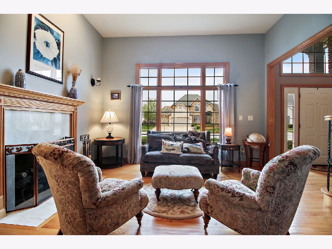
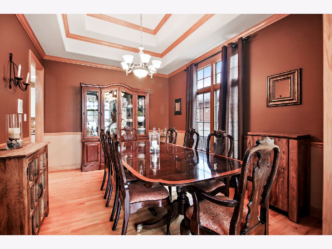
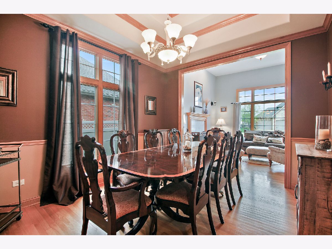
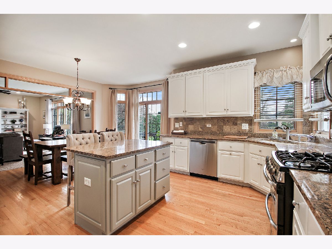
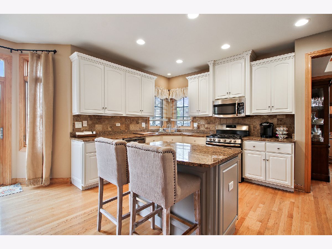
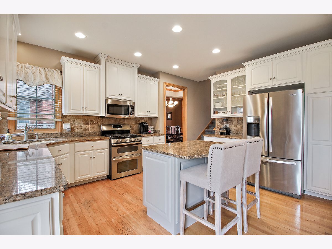
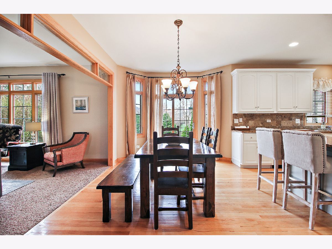
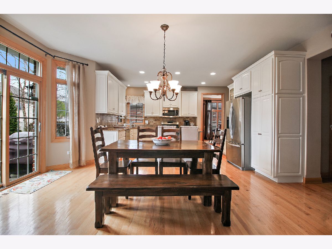
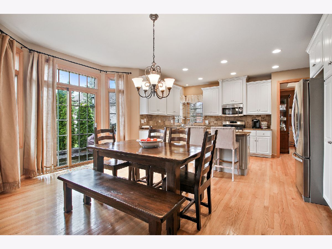
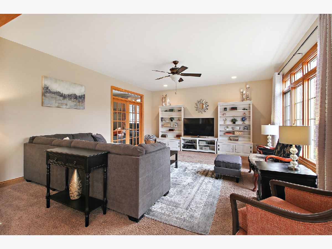
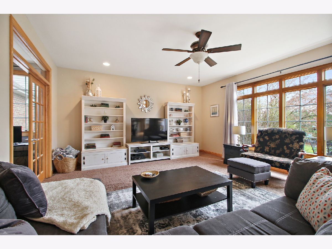
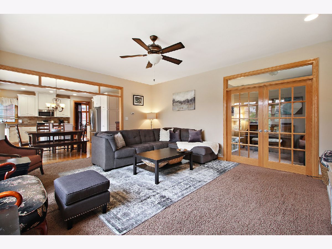
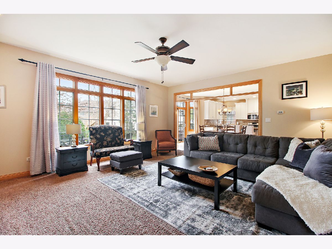
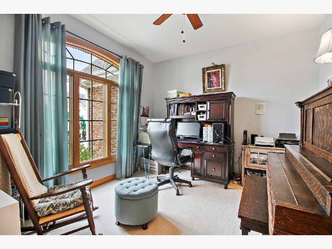
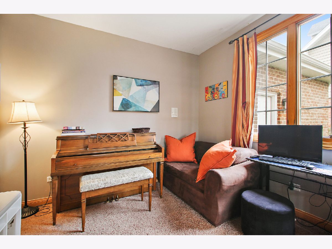
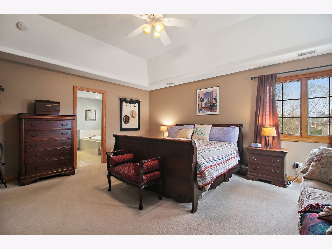
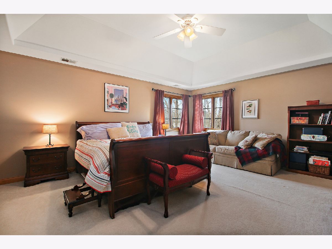
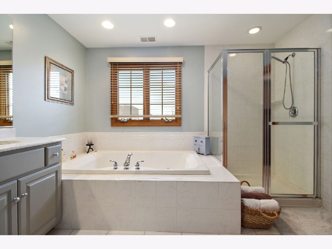
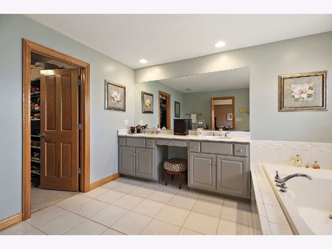
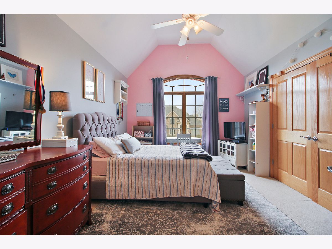
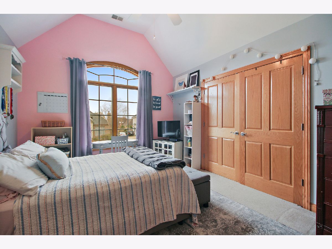
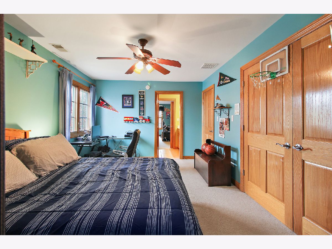
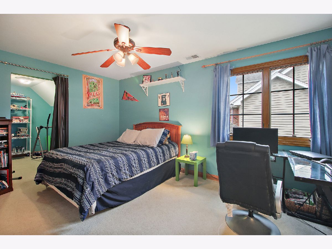
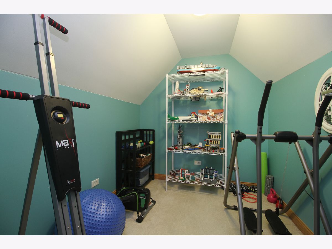
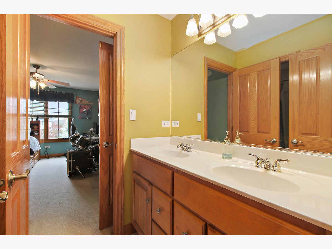
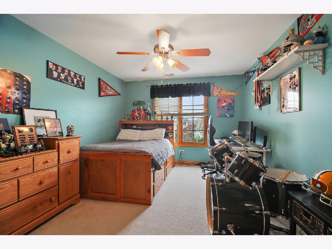
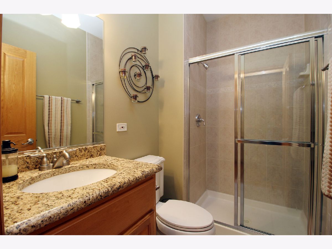
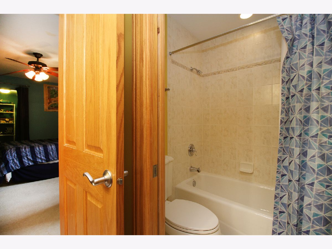
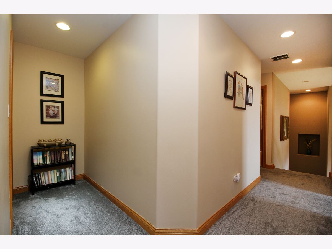
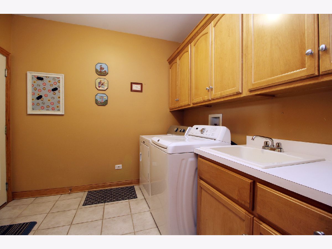
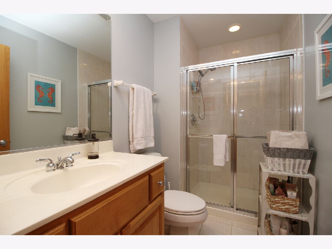
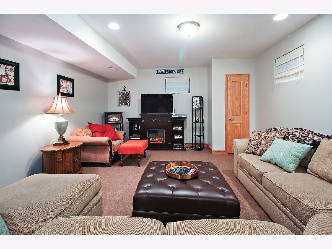
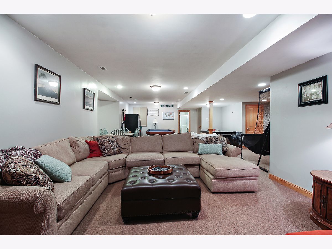
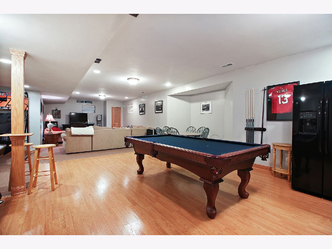
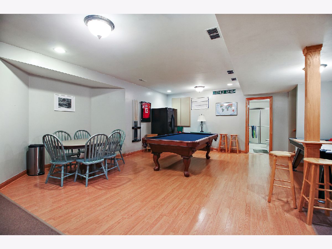
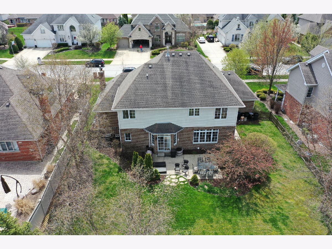
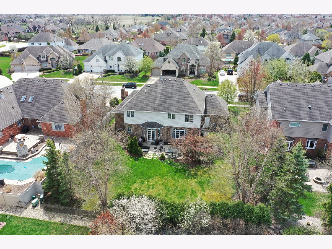
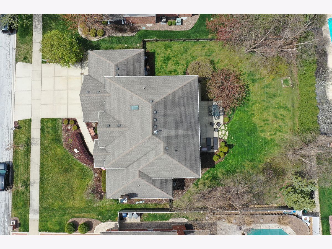
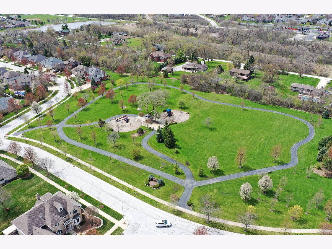
Room Specifics
Total Bedrooms: 4
Bedrooms Above Ground: 4
Bedrooms Below Ground: 0
Dimensions: —
Floor Type: Carpet
Dimensions: —
Floor Type: Carpet
Dimensions: —
Floor Type: Carpet
Full Bathrooms: 5
Bathroom Amenities: Whirlpool,Separate Shower,Double Sink
Bathroom in Basement: 1
Rooms: Eating Area,Study,Recreation Room,Play Room,Exercise Room
Basement Description: Finished
Other Specifics
| 3 | |
| — | |
| Concrete | |
| Patio, Storms/Screens | |
| Fenced Yard,Landscaped | |
| 85 X 135 | |
| — | |
| Full | |
| Skylight(s), Hardwood Floors, First Floor Laundry, First Floor Full Bath, Walk-In Closet(s) | |
| Double Oven, Range, Microwave, Dishwasher, Refrigerator, Washer, Dryer, Disposal, Stainless Steel Appliance(s) | |
| Not in DB | |
| Park, Curbs, Sidewalks, Street Lights, Street Paved | |
| — | |
| — | |
| Wood Burning, Gas Starter |
Tax History
| Year | Property Taxes |
|---|---|
| 2008 | $9,044 |
| 2020 | $13,772 |
Contact Agent
Nearby Similar Homes
Nearby Sold Comparables
Contact Agent
Listing Provided By
HomeSmart Realty Group





