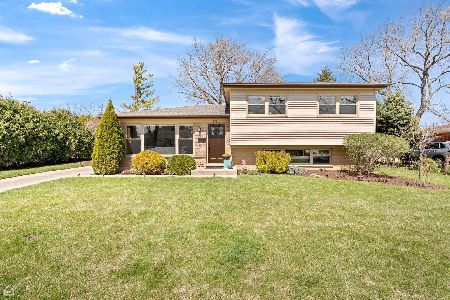1723 Estates Drive, Mount Prospect, Illinois 60056
$375,000
|
Sold
|
|
| Status: | Closed |
| Sqft: | 1,138 |
| Cost/Sqft: | $351 |
| Beds: | 3 |
| Baths: | 2 |
| Year Built: | 1962 |
| Property Taxes: | $1,247 |
| Days On Market: | 521 |
| Lot Size: | 0,23 |
Description
This one-owner ranch on a quiet interior street is a rare find! A premium home with brick and stone exterior, 2 fireplaces and custom windows to the basement. It has been well maintained over the years. Enjoy the wonderful vintage charm! The living room features a custom stone fireplace and hardwood floors under the carpet. The kitchen brings an upscale 1960s vibe with a separate wall oven, cooktop, and a sink that overlooks the yard. The large dining area is perfect for meals and easy entertaining. Hardwood floors run through all three bedrooms, and the primary bedroom comes with an en suite half bath. The full hall bath on the main level and an extra shower in the basement make this home practical and comfortable. The family room addition, with large windows and backyard views, offers a second space to entertain or relax, while the attached 1-car garage adds convenience. The finished basement, featuring a custom brick fireplace and wet bar, is ideal for entertaining. Plus, there's a large laundry space and plenty of storage in the basement.
Property Specifics
| Single Family | |
| — | |
| — | |
| 1962 | |
| — | |
| — | |
| No | |
| 0.23 |
| Cook | |
| Colonial Heights | |
| — / Not Applicable | |
| — | |
| — | |
| — | |
| 12133069 | |
| 08104080020000 |
Nearby Schools
| NAME: | DISTRICT: | DISTANCE: | |
|---|---|---|---|
|
Grade School
Forest View Elementary School |
59 | — | |
|
Middle School
Holmes Junior High School |
59 | Not in DB | |
|
High School
Rolling Meadows High School |
214 | Not in DB | |
Property History
| DATE: | EVENT: | PRICE: | SOURCE: |
|---|---|---|---|
| 10 Sep, 2024 | Sold | $375,000 | MRED MLS |
| 19 Aug, 2024 | Under contract | $399,900 | MRED MLS |
| 17 Aug, 2024 | Listed for sale | $399,900 | MRED MLS |




















Room Specifics
Total Bedrooms: 3
Bedrooms Above Ground: 3
Bedrooms Below Ground: 0
Dimensions: —
Floor Type: —
Dimensions: —
Floor Type: —
Full Bathrooms: 2
Bathroom Amenities: —
Bathroom in Basement: 0
Rooms: —
Basement Description: Finished
Other Specifics
| 1 | |
| — | |
| Concrete | |
| — | |
| — | |
| 88 X 133 X 66 X 134 | |
| — | |
| — | |
| — | |
| — | |
| Not in DB | |
| — | |
| — | |
| — | |
| — |
Tax History
| Year | Property Taxes |
|---|---|
| 2024 | $1,247 |
Contact Agent
Nearby Similar Homes
Nearby Sold Comparables
Contact Agent
Listing Provided By
@properties Christie's International Real Estate










