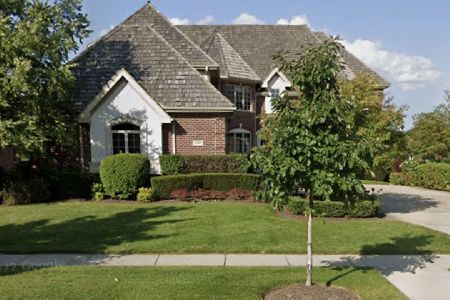1723 Pebble Beach Way, Vernon Hills, Illinois 60061
$950,000
|
Sold
|
|
| Status: | Closed |
| Sqft: | 5,196 |
| Cost/Sqft: | $221 |
| Beds: | 5 |
| Baths: | 5 |
| Year Built: | 2004 |
| Property Taxes: | $25,625 |
| Days On Market: | 6395 |
| Lot Size: | 0,00 |
Description
Unforgettable views! Pristine condition! Smart sophisticated floor plan! This stately home features volume ceilings, hardwood flrs, gourmet kit w/ SS app, granite ctrs & stunning cabs. Cheerful sunroom overlooking Deer Run Golf Course, luxury mster suite with frpl, two walk-in closets & ultra bath. Finished basement includes fireplace, high ceilings, exterior exit & plumbing for future bath & lots of storage space!
Property Specifics
| Single Family | |
| — | |
| Traditional | |
| 2004 | |
| Full | |
| CUSTOM | |
| No | |
| — |
| Lake | |
| Greggs Landing | |
| 496 / Annual | |
| Other | |
| Lake Michigan | |
| Public Sewer | |
| 06971526 | |
| 11294020290000 |
Nearby Schools
| NAME: | DISTRICT: | DISTANCE: | |
|---|---|---|---|
|
Grade School
Hawthorn Elementary School (nor |
73 | — | |
|
Middle School
Hawthorn Middle School North |
73 | Not in DB | |
|
High School
Vernon Hills High School |
128 | Not in DB | |
Property History
| DATE: | EVENT: | PRICE: | SOURCE: |
|---|---|---|---|
| 15 May, 2007 | Sold | $1,165,000 | MRED MLS |
| 1 Apr, 2007 | Under contract | $1,230,000 | MRED MLS |
| — | Last price change | $1,299,000 | MRED MLS |
| 28 Nov, 2006 | Listed for sale | $1,299,000 | MRED MLS |
| 1 Jul, 2009 | Sold | $950,000 | MRED MLS |
| 4 May, 2009 | Under contract | $1,150,000 | MRED MLS |
| — | Last price change | $1,199,000 | MRED MLS |
| 22 Jul, 2008 | Listed for sale | $1,199,000 | MRED MLS |
Room Specifics
Total Bedrooms: 5
Bedrooms Above Ground: 5
Bedrooms Below Ground: 0
Dimensions: —
Floor Type: Carpet
Dimensions: —
Floor Type: Carpet
Dimensions: —
Floor Type: Carpet
Dimensions: —
Floor Type: —
Full Bathrooms: 5
Bathroom Amenities: Whirlpool,Separate Shower
Bathroom in Basement: 0
Rooms: Bedroom 5,Breakfast Room,Den,Exercise Room,Office,Sun Room,Utility Room-1st Floor
Basement Description: Finished
Other Specifics
| 3 | |
| Concrete Perimeter | |
| Concrete | |
| Deck | |
| Golf Course Lot,Landscaped,Pond(s),Water View | |
| 85 X 177 | |
| Unfinished | |
| Full | |
| Vaulted/Cathedral Ceilings, First Floor Bedroom | |
| Double Oven, Dishwasher, Refrigerator, Washer, Dryer, Disposal | |
| Not in DB | |
| Sidewalks, Street Lights, Street Paved | |
| — | |
| — | |
| Gas Log, Gas Starter |
Tax History
| Year | Property Taxes |
|---|---|
| 2007 | $24,204 |
| 2009 | $25,625 |
Contact Agent
Nearby Similar Homes
Nearby Sold Comparables
Contact Agent
Listing Provided By
Century 21 Kreuser & Seiler







