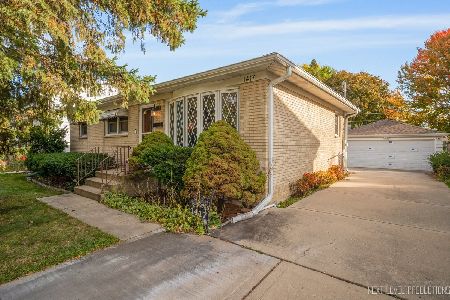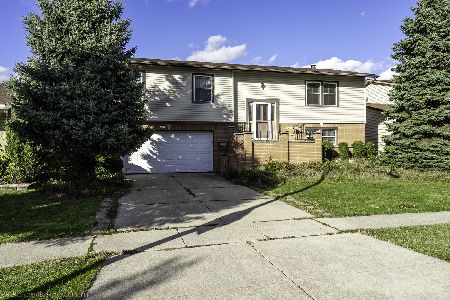1723 Pheasant Trail, Mount Prospect, Illinois 60056
$365,000
|
Sold
|
|
| Status: | Closed |
| Sqft: | 1,309 |
| Cost/Sqft: | $283 |
| Beds: | 4 |
| Baths: | 2 |
| Year Built: | 1968 |
| Property Taxes: | $7,436 |
| Days On Market: | 1989 |
| Lot Size: | 0,00 |
Description
Attention All Mount Prospect buyers. Quiet tree-lined street welcomes you to this spectacular 4 bedrooms 2 bath Raised Ranch. This home features an open layout, a two-story foyer, wonderful design, and pure elegance. Formal dining room with a new sophisticated chandelier, huge elegant spacious living room, first-floor private office. Wonderful light-filled open floor plan highlights beautiful sprawling custom-crafted oak kitchen, marble and granite countertops, stainless steel appliances, custom hood, and unique onyx backsplash. Prep/serving marble island with plenty of seating, storage, and new modern light fixtures. Both bathrooms have been remodeled with travertine tiles, new gleaming hardwood floors, an elegant formal dining room, spacious living room, and an exceptional oversized family room accented by the stone fireplace with remote controlled electric fire. The lower level features a private bedroom, a full updated luxe bath with a shower, great size family recreation/media room with a walkout slider to the patio, and a huge private home office space, access to the garage, and a laundry room. This house is equipped with an exterior security camera and a wifi thermostat. The sprawling lush fully fenced backyard with a shed and a tranquil patio, a 5 years old deck, freshly painted is perfect for large gatherings and entertaining. Ideally located close to major hwys, Woodfield Mall, shopping, and Downtown of Arlington Hts for dining. The garage is heated and air-conditioned, freshly painted walls, extra clean new epoxy floor. The garage opener has a backup battery. The kitchen cabs have hidden magnetic childproof locks for extra security. Please exclude the electric fireplace from the lower level family room.
Property Specifics
| Single Family | |
| — | |
| — | |
| 1968 | |
| Full,Walkout | |
| — | |
| No | |
| — |
| Cook | |
| — | |
| — / Not Applicable | |
| None | |
| Lake Michigan,Public | |
| Public Sewer | |
| 10800407 | |
| 08154090050000 |
Nearby Schools
| NAME: | DISTRICT: | DISTANCE: | |
|---|---|---|---|
|
High School
Rolling Meadows High School |
214 | Not in DB | |
Property History
| DATE: | EVENT: | PRICE: | SOURCE: |
|---|---|---|---|
| 29 Sep, 2020 | Sold | $365,000 | MRED MLS |
| 11 Aug, 2020 | Under contract | $369,900 | MRED MLS |
| 7 Aug, 2020 | Listed for sale | $369,900 | MRED MLS |
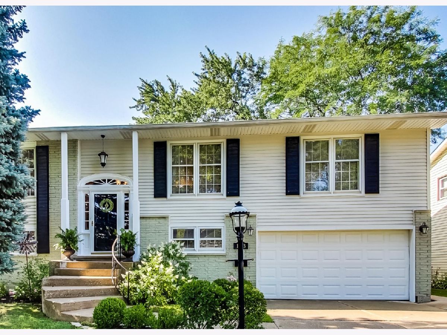
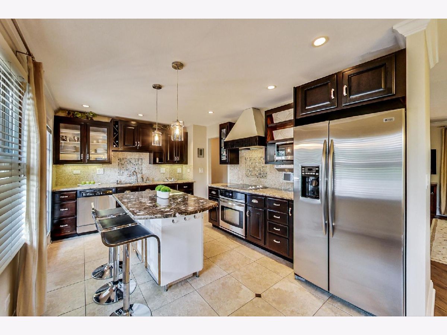
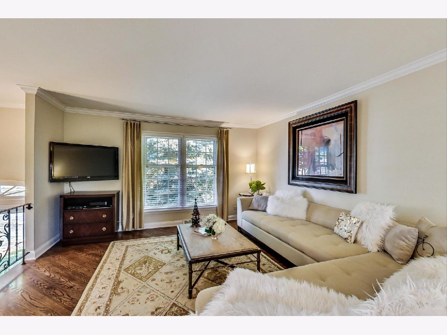
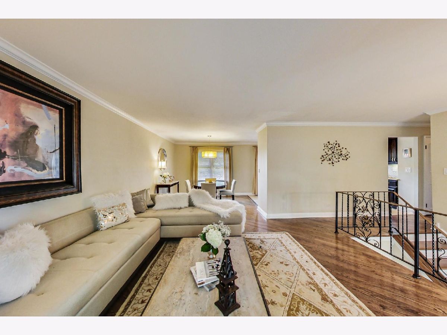
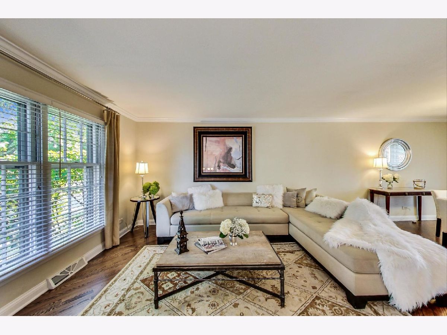
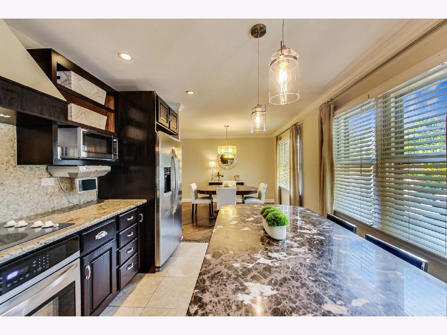
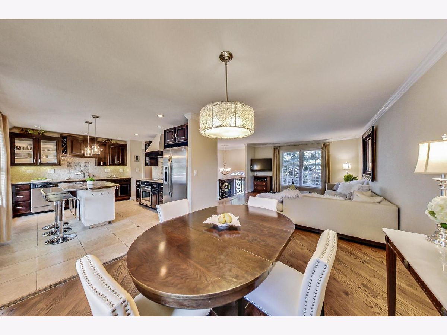
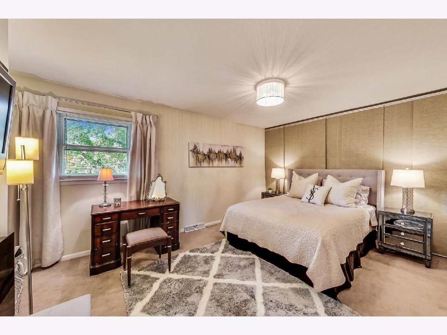
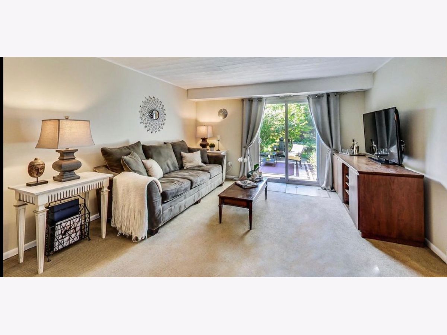
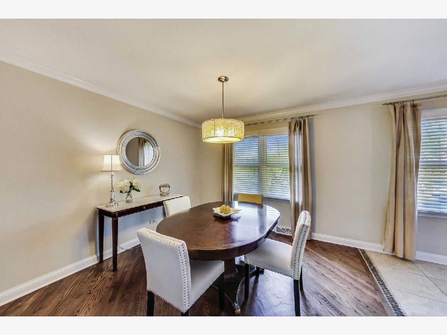
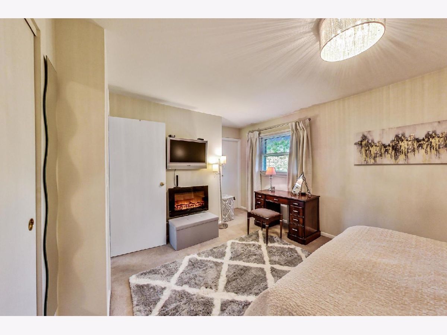
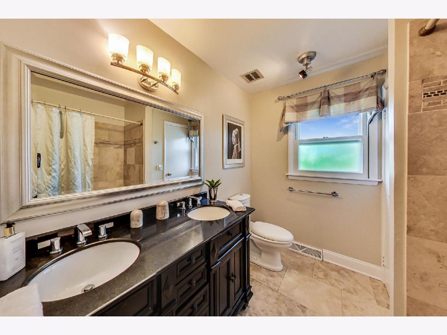
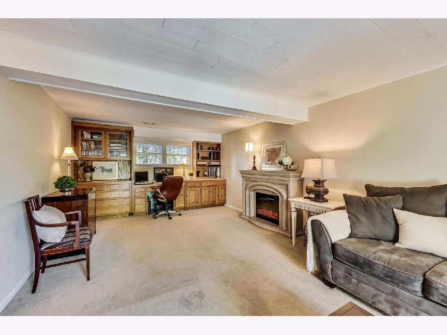
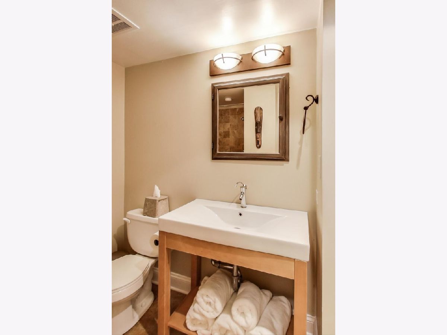
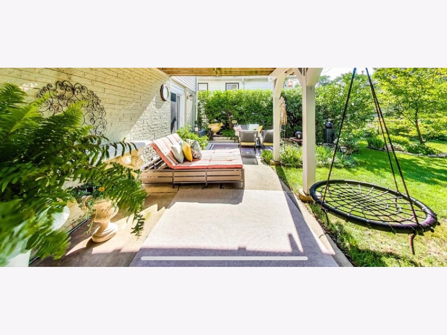
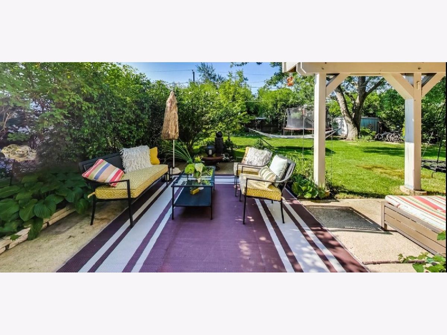
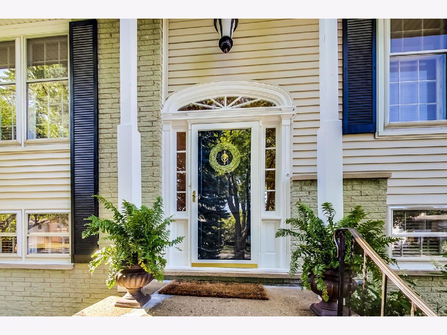
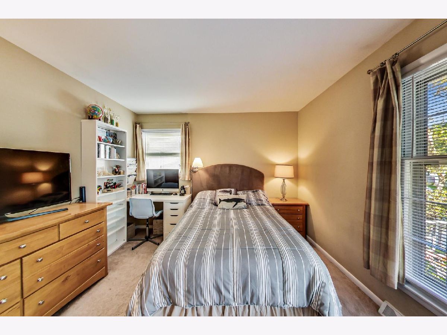
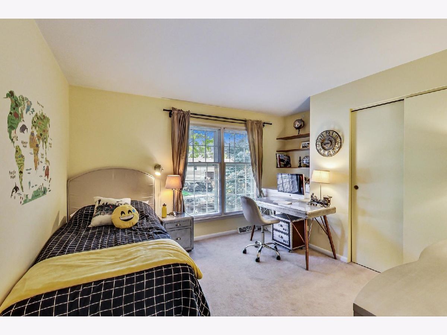
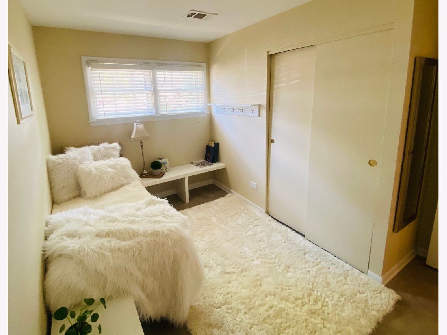
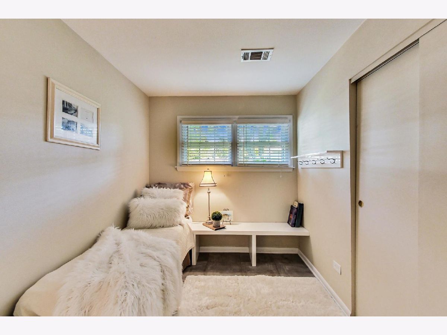
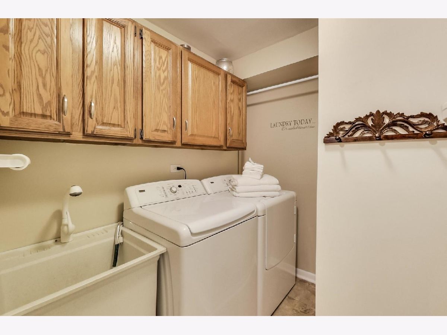
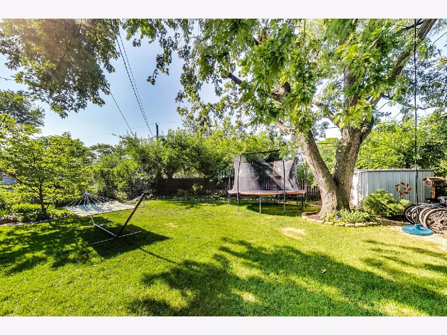
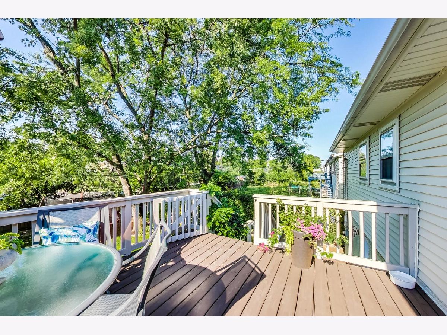
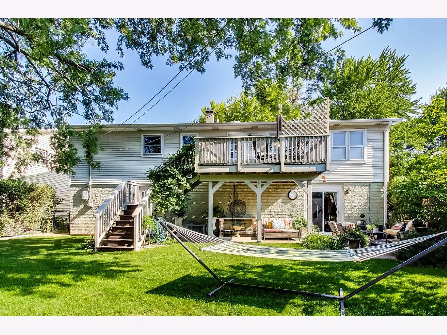
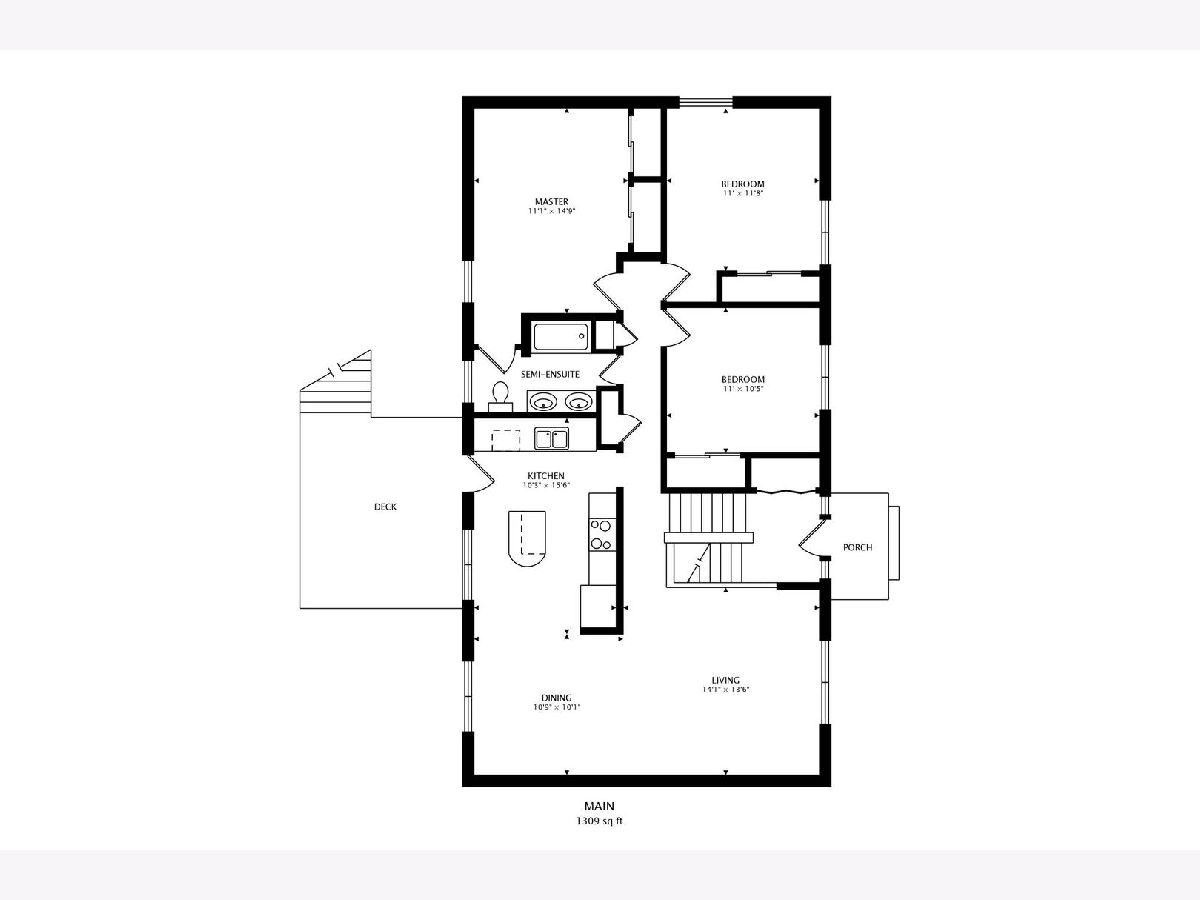
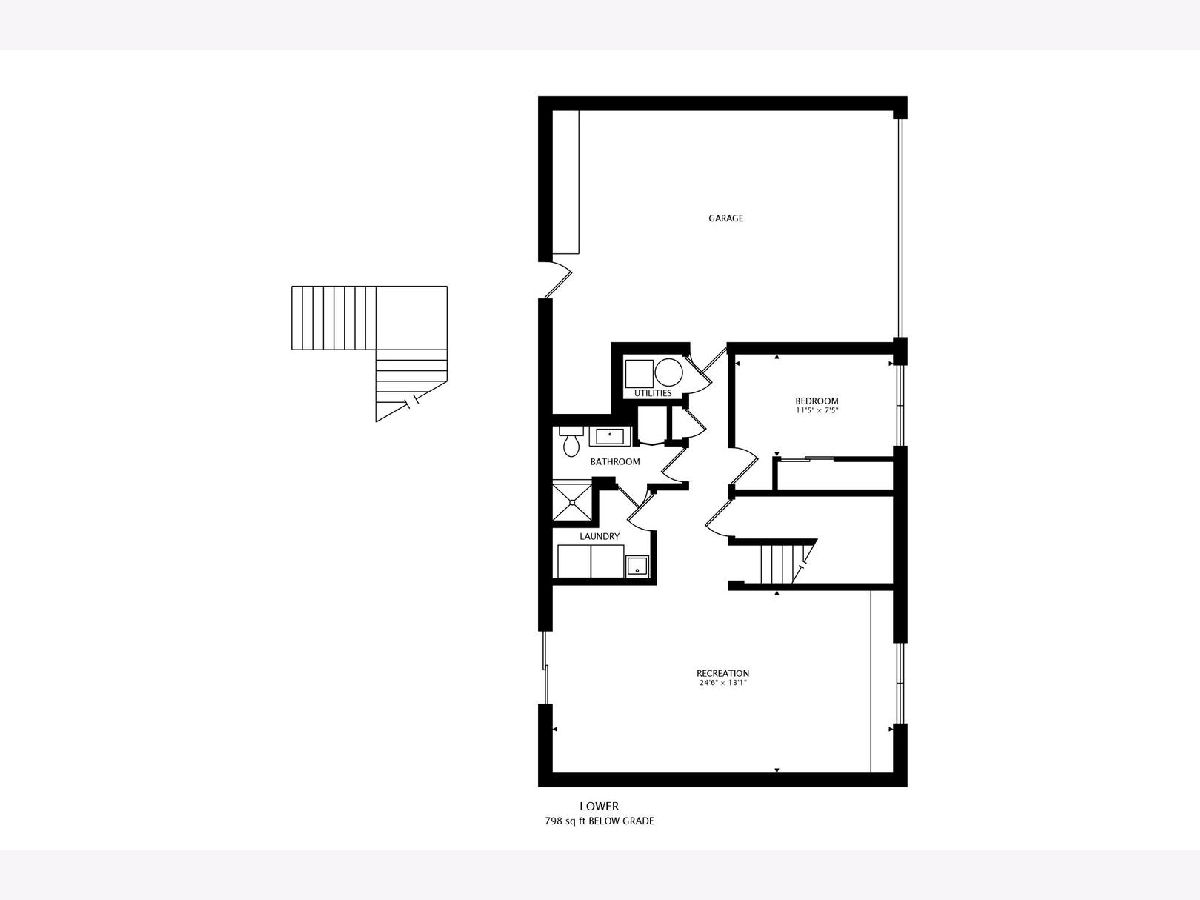
Room Specifics
Total Bedrooms: 4
Bedrooms Above Ground: 4
Bedrooms Below Ground: 0
Dimensions: —
Floor Type: Carpet
Dimensions: —
Floor Type: Carpet
Dimensions: —
Floor Type: Other
Full Bathrooms: 2
Bathroom Amenities: Separate Shower,Double Sink
Bathroom in Basement: 1
Rooms: Deck
Basement Description: Finished,Exterior Access
Other Specifics
| 2 | |
| Concrete Perimeter | |
| Concrete | |
| Deck, Patio, Storms/Screens | |
| Fenced Yard,Landscaped,Mature Trees | |
| 60X120 | |
| Pull Down Stair,Unfinished | |
| Full | |
| Hardwood Floors, First Floor Laundry, First Floor Full Bath | |
| Microwave, Dishwasher, Refrigerator, Washer, Dryer, Disposal, Stainless Steel Appliance(s), Cooktop, Built-In Oven, Range Hood | |
| Not in DB | |
| Curbs, Sidewalks, Street Lights, Street Paved | |
| — | |
| — | |
| Electric, Decorative |
Tax History
| Year | Property Taxes |
|---|---|
| 2020 | $7,436 |
Contact Agent
Nearby Similar Homes
Nearby Sold Comparables
Contact Agent
Listing Provided By
@properties


