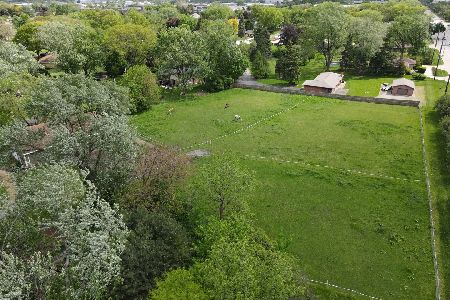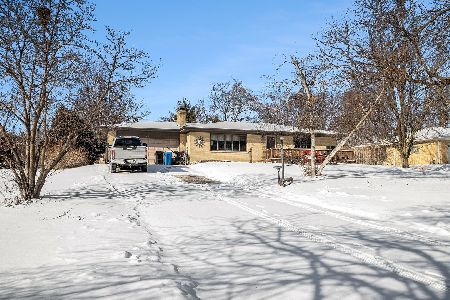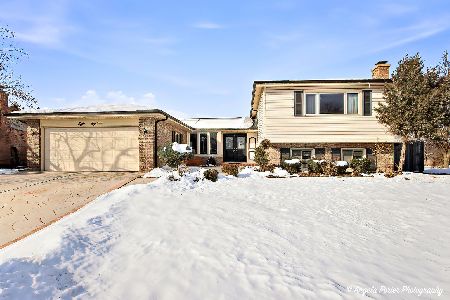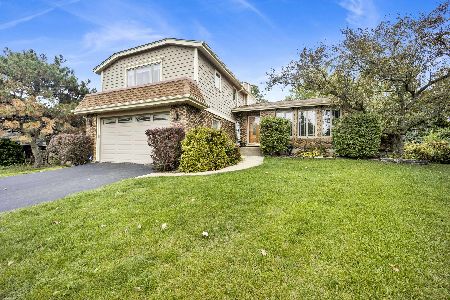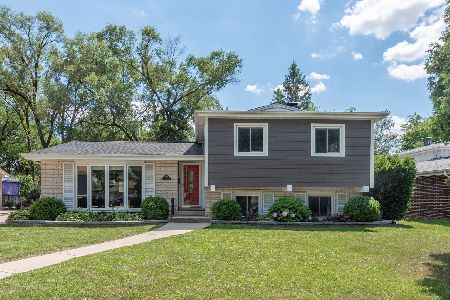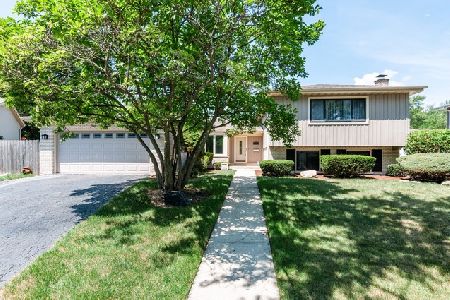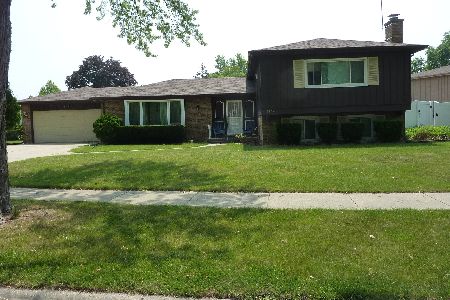1723 Stone Avenue, Addison, Illinois 60101
$502,000
|
Sold
|
|
| Status: | Closed |
| Sqft: | 2,499 |
| Cost/Sqft: | $190 |
| Beds: | 3 |
| Baths: | 2 |
| Year Built: | 1968 |
| Property Taxes: | $9,841 |
| Days On Market: | 599 |
| Lot Size: | 0,00 |
Description
You'll fall in love the moment you step in the door! Entertaining at its best in your fabulous living room boasting hardwood floors, vaulted ceilings, skylight and lovely fireplace. Perfect for those cold winter eves. Create a gourmet feast in your newly remodeled 22x14 "DREAM" kitchen with ALL the designer extras - custom cabinets, quartz countertops, Thermador 36" side by side fridge and freezer, 6 burner Viking stove, oven & dishwasher and Sharp microwave drawer. WOW, truly an entertainer's dream! Sweet dreams in your HUGE 28x11 primary suite with sitting room. Wow! You will appreciate the whirlpool tub! Perfect for relaxing after a busy day! You will also love the family room that would be perfect for an in-home theatre, kids' playroom, huge office or extra area for entertaining. Check out the bonus room which could be a 4th bedroom, office, work out area or craft room. Oh, the possibilities! This beauty boasts other designer extras like vaulted ceilings, skylights, hardwood floors and lots of windows. Perfect for enjoying the pretty views as well as letting in all the sunshine! This summer will be its best in your amazing private "park like" fenced yard with gorgeous landscaping, paver stone walkway "party size" patio and a 3-car garage. This wonderful family home boasts so AMAZING extras and upgrades such as the 6 burner Viking stove, oven & dishwasher, Sharp Microwave drawer, HUGE Thermador 36" side by side fridge & freezer. Check out some of the other fabulous updates that were also done in the last few years... Newly remodeled dream kitchen, roof, gutters and downspouts, carpet in bedrooms and family room, water heater, furnace 135,000 3-ton AC, Generac Generator, Safety Transfer Switch, Seimens 1st surge protector for whole house, watchdog back up sump pump, and Lopi Evergreen Wood Burning fireplace insert. Just when you think it can't get better, this beauty has a supreme cul-de-sac location - close to park, shopping, tolls and entertainment. Yes, you can have it all but you better hurry. This beauty will not last!!!
Property Specifics
| Single Family | |
| — | |
| — | |
| 1968 | |
| — | |
| FABULOUS HOME WITH DREAM K | |
| No | |
| — |
| — | |
| — | |
| 0 / Not Applicable | |
| — | |
| — | |
| — | |
| 12100820 | |
| 0319303005 |
Nearby Schools
| NAME: | DISTRICT: | DISTANCE: | |
|---|---|---|---|
|
Grade School
Stone Elementary School |
4 | — | |
|
Middle School
Indian Trail Junior High School |
4 | Not in DB | |
|
High School
Addison Trail High School |
88 | Not in DB | |
Property History
| DATE: | EVENT: | PRICE: | SOURCE: |
|---|---|---|---|
| 15 Nov, 2019 | Sold | $330,000 | MRED MLS |
| 22 Sep, 2019 | Under contract | $345,000 | MRED MLS |
| 11 Sep, 2019 | Listed for sale | $345,000 | MRED MLS |
| 9 Aug, 2024 | Sold | $502,000 | MRED MLS |
| 12 Jul, 2024 | Under contract | $475,000 | MRED MLS |
| 10 Jul, 2024 | Listed for sale | $475,000 | MRED MLS |
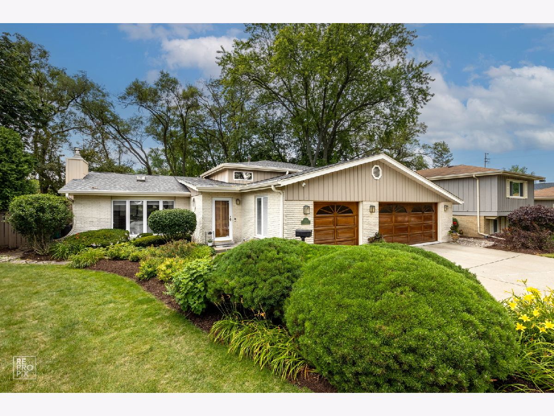
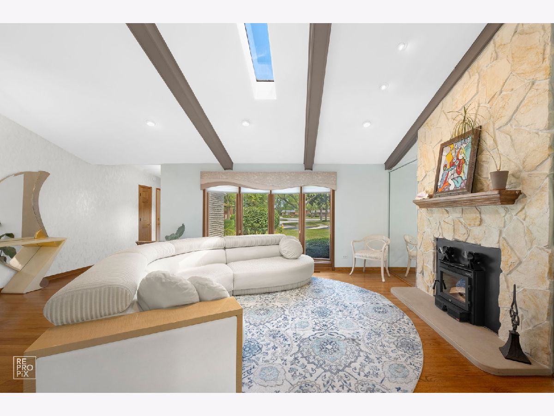
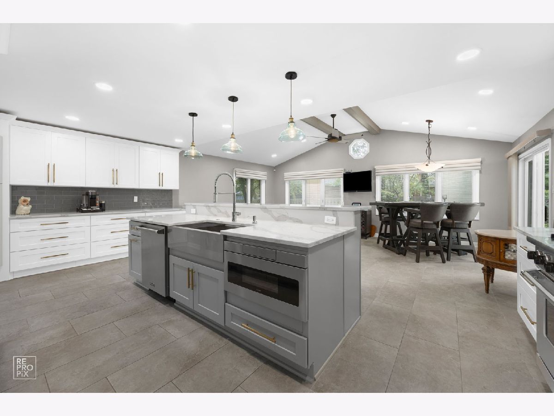
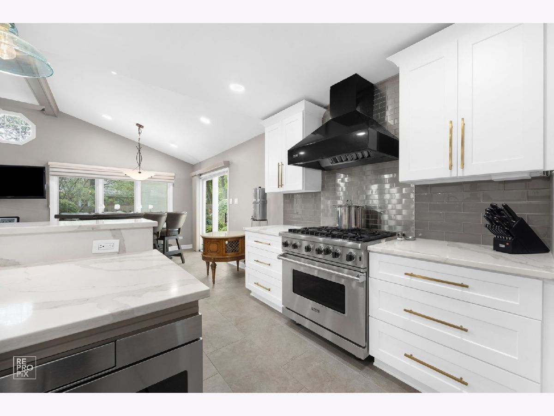
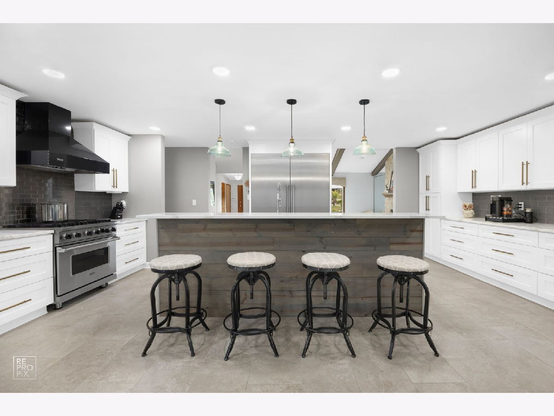
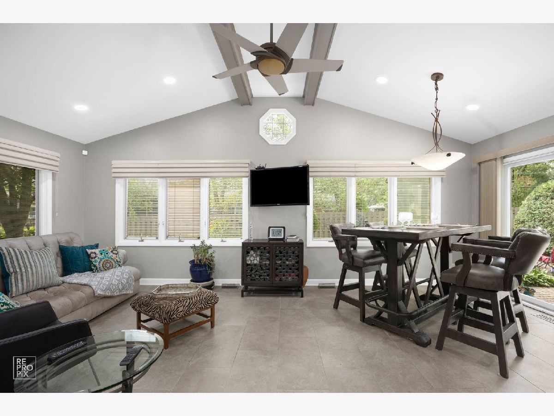
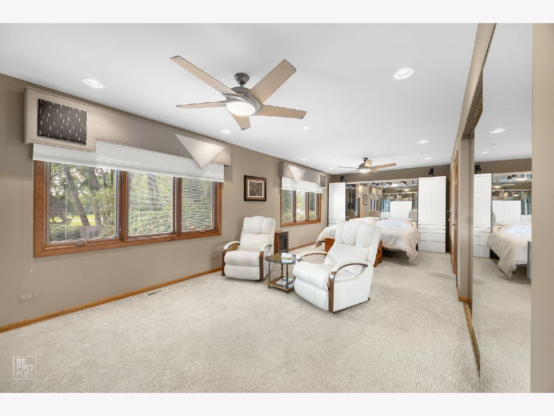
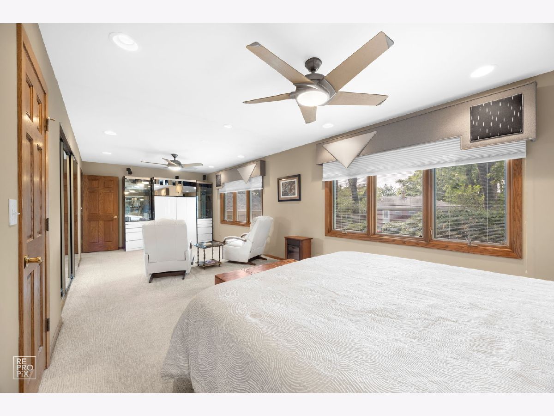
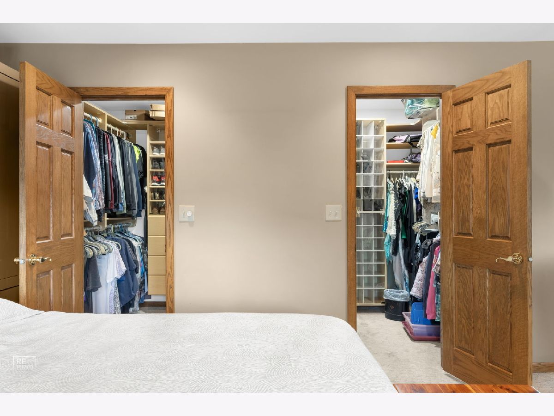
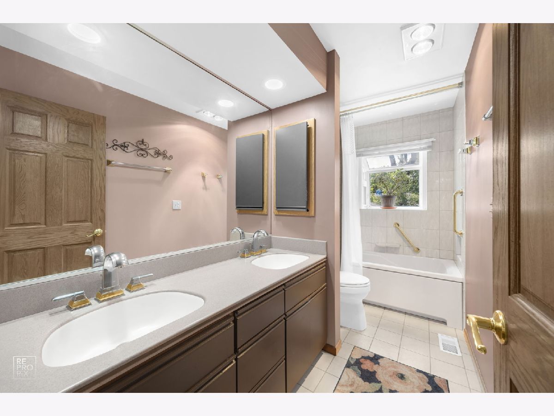
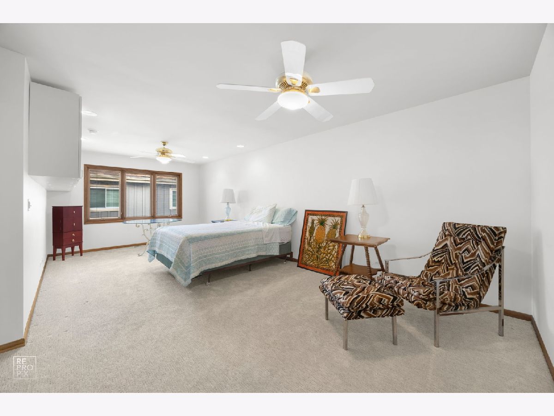
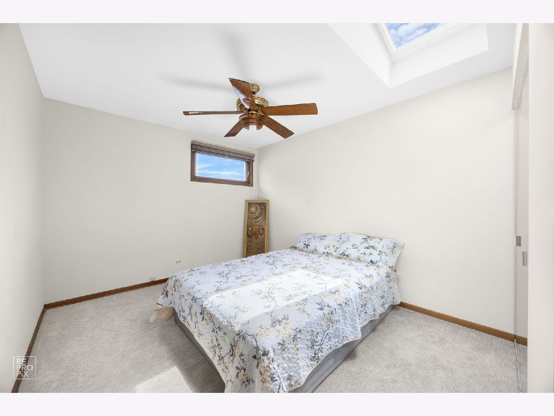
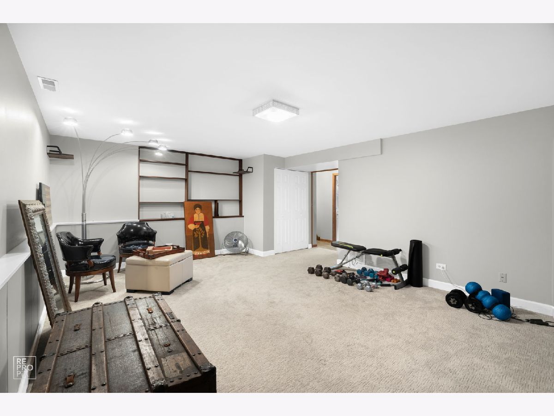
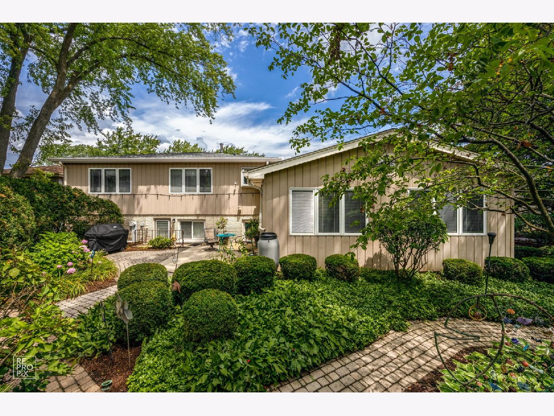
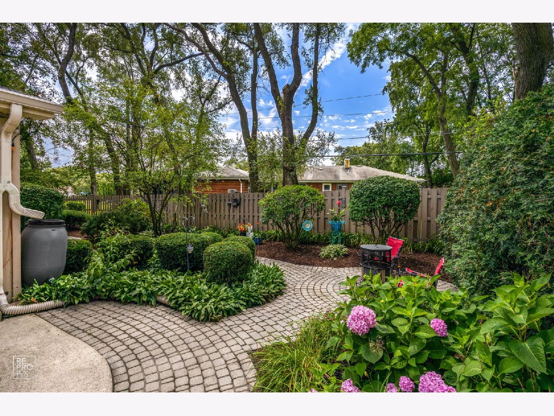
Room Specifics
Total Bedrooms: 3
Bedrooms Above Ground: 3
Bedrooms Below Ground: 0
Dimensions: —
Floor Type: —
Dimensions: —
Floor Type: —
Full Bathrooms: 2
Bathroom Amenities: Whirlpool,No Tub
Bathroom in Basement: 1
Rooms: —
Basement Description: Finished,Exterior Access,Rec/Family Area,Storage Space
Other Specifics
| 3 | |
| — | |
| — | |
| — | |
| — | |
| 45X148X110X129 | |
| — | |
| — | |
| — | |
| — | |
| Not in DB | |
| — | |
| — | |
| — | |
| — |
Tax History
| Year | Property Taxes |
|---|---|
| 2019 | $8,486 |
| 2024 | $9,841 |
Contact Agent
Nearby Similar Homes
Nearby Sold Comparables
Contact Agent
Listing Provided By
RE/MAX Action

