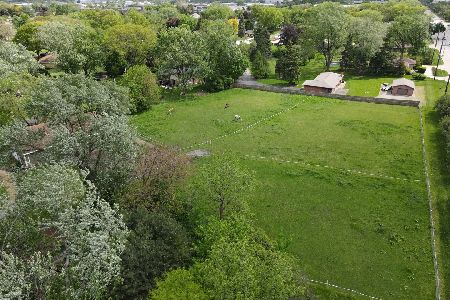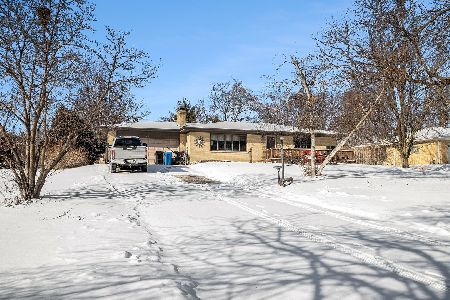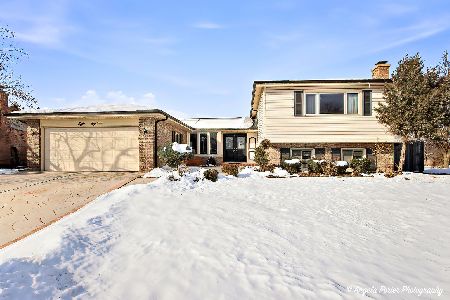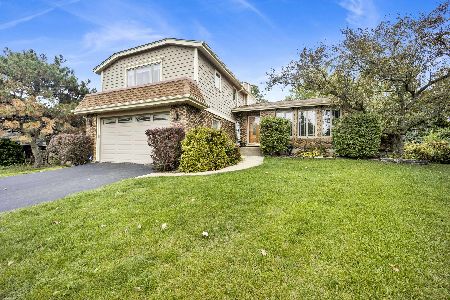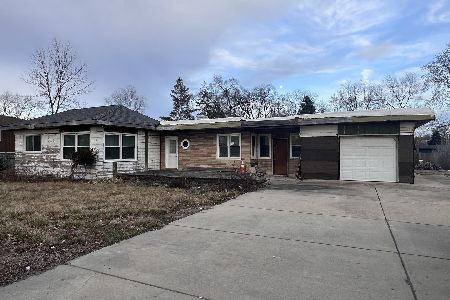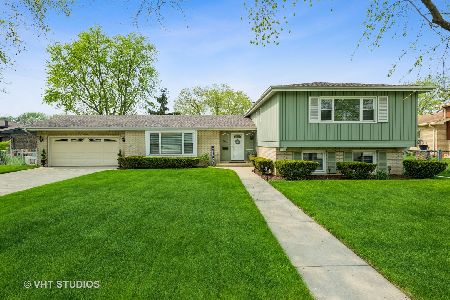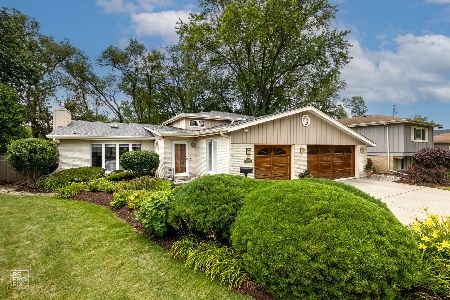1733 Stone Avenue, Addison, Illinois 60101
$325,000
|
Sold
|
|
| Status: | Closed |
| Sqft: | 1,275 |
| Cost/Sqft: | $255 |
| Beds: | 3 |
| Baths: | 2 |
| Year Built: | 1969 |
| Property Taxes: | $6,448 |
| Days On Market: | 2040 |
| Lot Size: | 0,21 |
Description
Your next chapter starts here in this incredible tri-level on almost a quarter acre in Addison! Upon entering you are greeted by vaulted ceilings w/ wood beams & tons of natural light in living room. Large kitchen w/ eat in area, Corian counters, sizable island w/ range & huge SS hood, SS appliances, plus tons of cabinetry. French doors lead to a truly oasis-like backyard w/ custom brick paver patio, fire pit area, garden & mini dog run. All bedrooms on 2nd level. Walkout lower level has brick wood burning fireplace & full bath, plus a doggy door that leads to the dog run. This house has been well-cared for, is on a small cul-de-sac & on one of the prettiest streets in Addison. Too many updates to list! Close to I-290 & 355, shopping, parks and restaurants this location is hard to beat. Schedule your showing today - This one is going to go fast!
Property Specifics
| Single Family | |
| — | |
| — | |
| 1969 | |
| Partial | |
| — | |
| No | |
| 0.21 |
| Du Page | |
| — | |
| — / Not Applicable | |
| None | |
| Lake Michigan | |
| Public Sewer | |
| 10785565 | |
| 0319303003 |
Nearby Schools
| NAME: | DISTRICT: | DISTANCE: | |
|---|---|---|---|
|
Grade School
Stone Elementary School |
4 | — | |
|
Middle School
Indian Trail Junior High School |
4 | Not in DB | |
|
High School
Addison Trail High School |
88 | Not in DB | |
Property History
| DATE: | EVENT: | PRICE: | SOURCE: |
|---|---|---|---|
| 11 Sep, 2020 | Sold | $325,000 | MRED MLS |
| 2 Aug, 2020 | Under contract | $325,000 | MRED MLS |
| 30 Jul, 2020 | Listed for sale | $325,000 | MRED MLS |
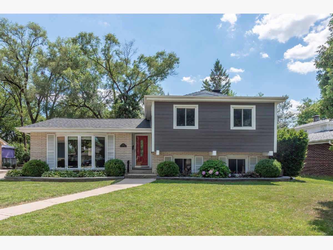
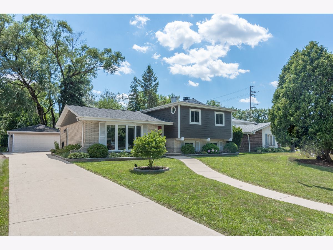
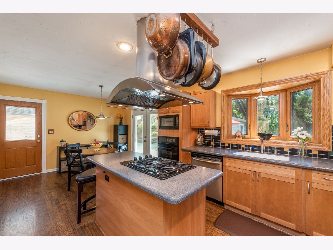
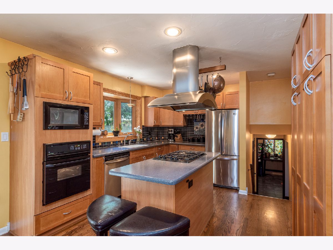
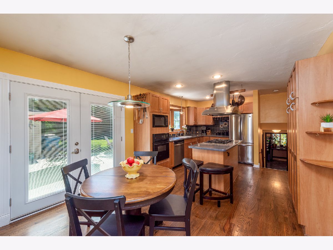
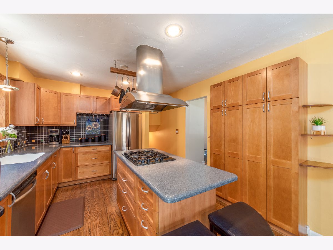
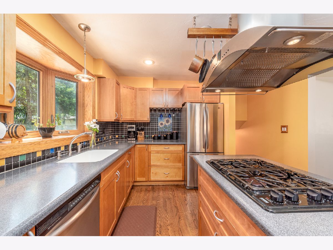
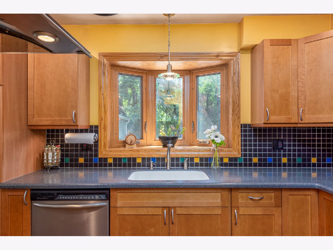
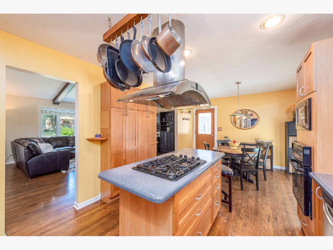
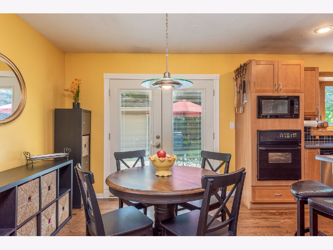
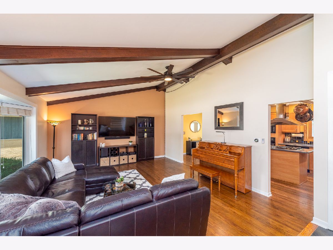
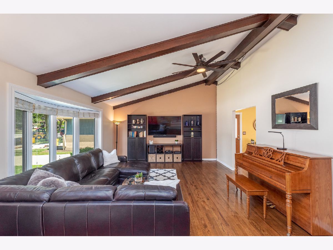
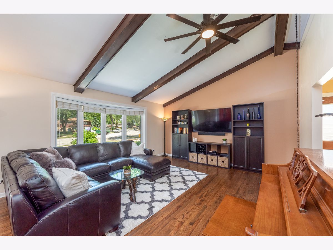
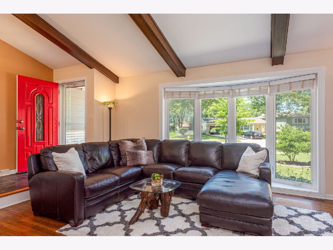
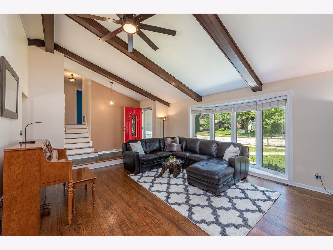
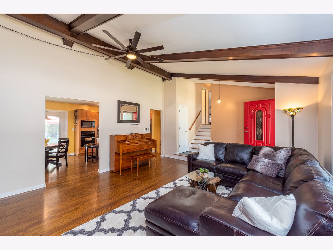
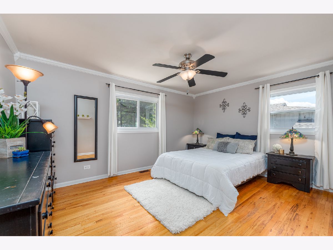
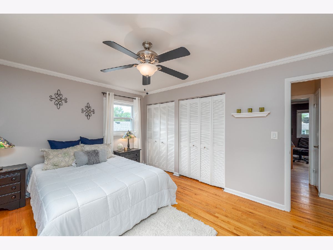
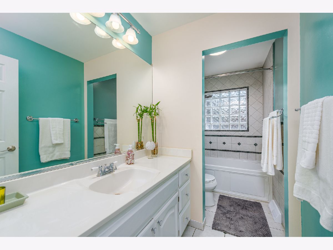
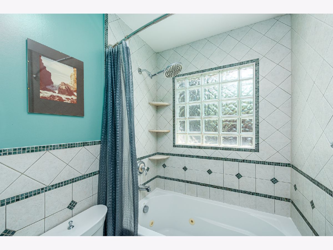
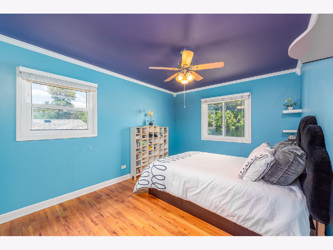
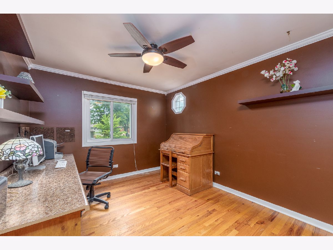
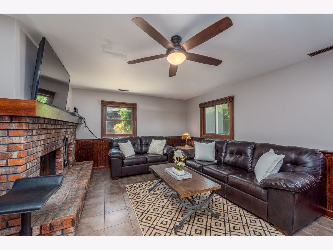
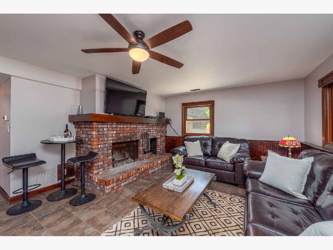
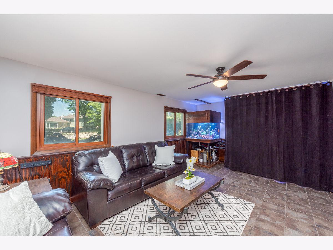
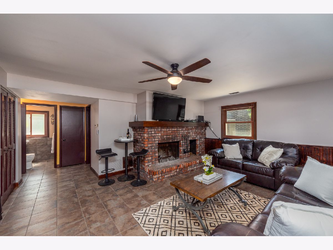
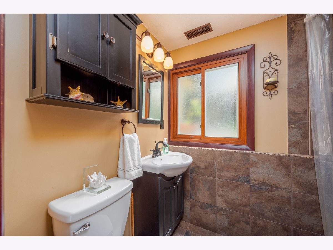
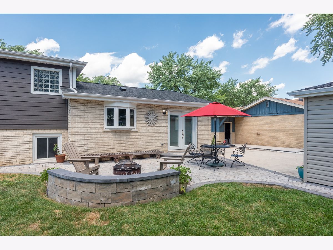
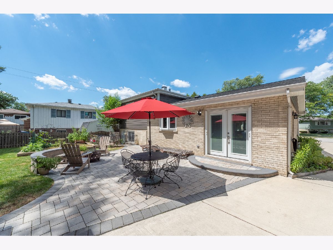
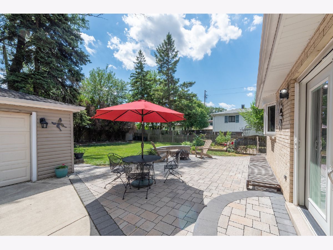
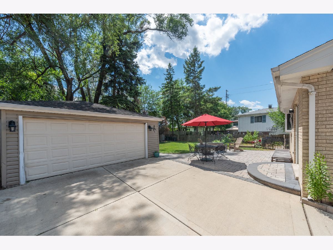
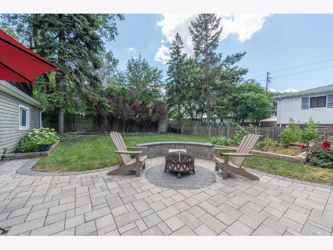
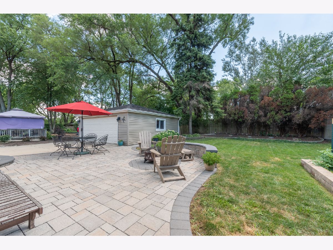
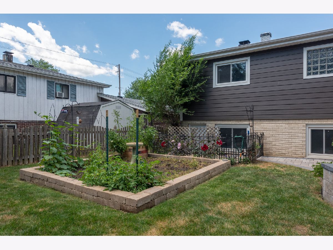
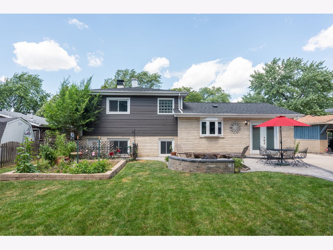
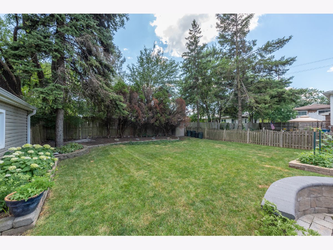
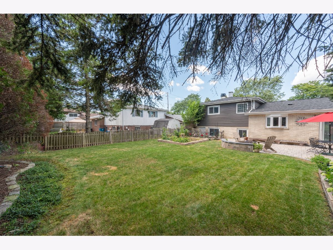
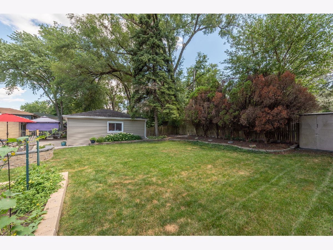
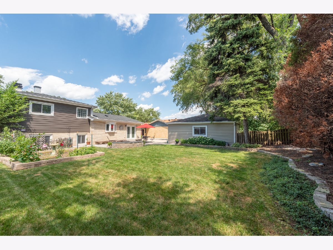
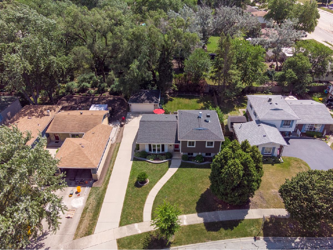
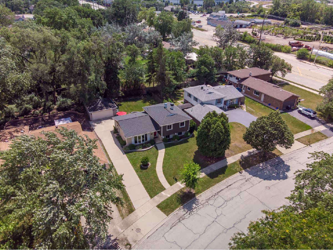
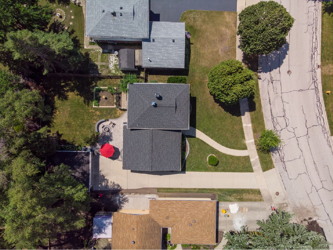
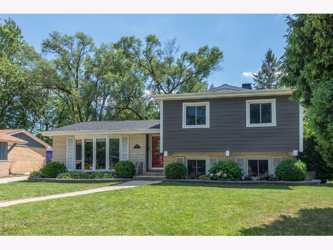
Room Specifics
Total Bedrooms: 3
Bedrooms Above Ground: 3
Bedrooms Below Ground: 0
Dimensions: —
Floor Type: Hardwood
Dimensions: —
Floor Type: Hardwood
Full Bathrooms: 2
Bathroom Amenities: Whirlpool
Bathroom in Basement: 1
Rooms: Foyer,Utility Room-Lower Level
Basement Description: Finished,Crawl,Exterior Access,Egress Window
Other Specifics
| 2 | |
| Concrete Perimeter | |
| Concrete | |
| Dog Run, Brick Paver Patio, Storms/Screens | |
| — | |
| 69 X 121 | |
| — | |
| None | |
| Vaulted/Cathedral Ceilings, Hardwood Floors | |
| Microwave, Dishwasher, Refrigerator, Washer, Dryer, Stainless Steel Appliance(s), Cooktop, Built-In Oven, Range Hood | |
| Not in DB | |
| Park, Lake, Curbs, Sidewalks, Street Lights, Street Paved | |
| — | |
| — | |
| Wood Burning |
Tax History
| Year | Property Taxes |
|---|---|
| 2020 | $6,448 |
Contact Agent
Nearby Similar Homes
Nearby Sold Comparables
Contact Agent
Listing Provided By
d'aprile properties

