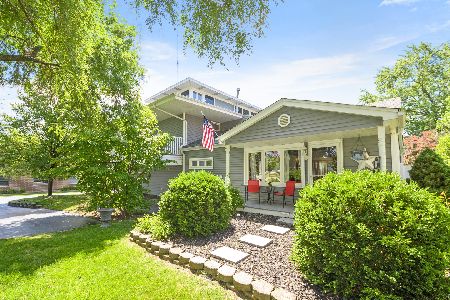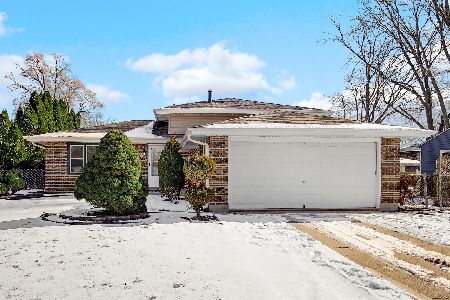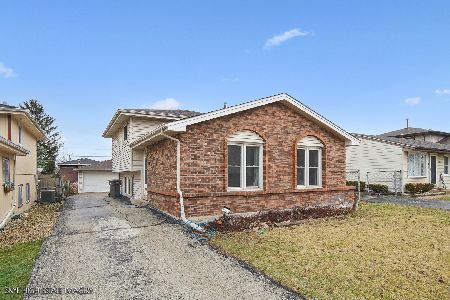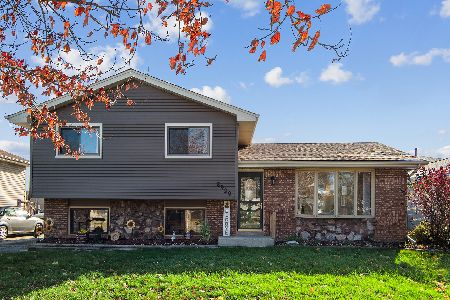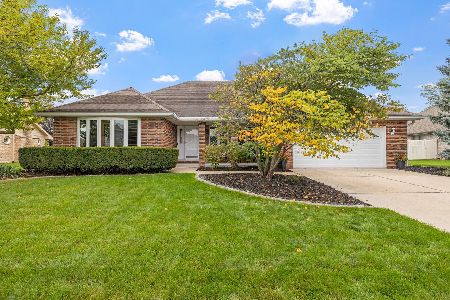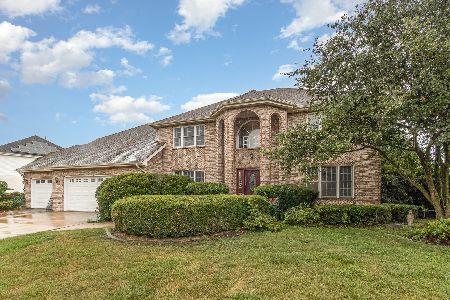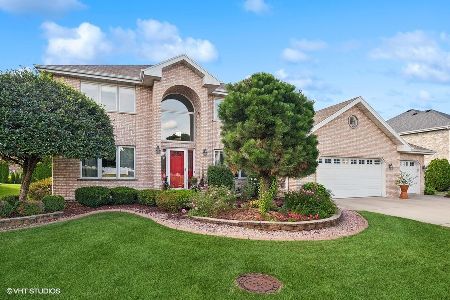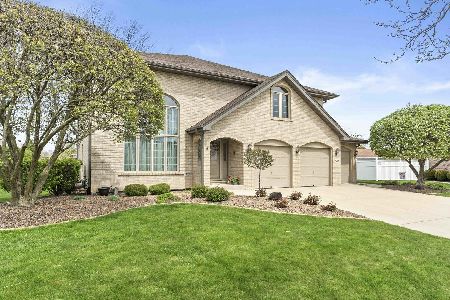17234 Cambridge Place, Tinley Park, Illinois 60487
$347,000
|
Sold
|
|
| Status: | Closed |
| Sqft: | 2,969 |
| Cost/Sqft: | $118 |
| Beds: | 4 |
| Baths: | 3 |
| Year Built: | 1993 |
| Property Taxes: | $10,337 |
| Days On Market: | 3195 |
| Lot Size: | 0,28 |
Description
Beautiful Two Story Custom Brick Home with 4 Bedroom/2.5 Baths and nearly 3000 Sq Ft. Open Concept on main level. Eat-In Kitchen offers Island, Plenty of Cabinet Space, & All Major Appliances. Family Room has Vaulted Ceilings with Sky lights and a Brick Fireplace which is perfect for entertaining. Formal Living & Dining Rm can be accessed from the two story Foyer. Spacious Master Bedroom with WIC & Bathroom offering Double Vanity, Whirlpool Tub, & Stand in Shower. Three additional good sized bedrooms have access to a Full Bath. Main level Office that can easily be a 5th Bedroom. 1st Floor Laundry & Half Bath. Full Unfinished Basement with great potential for finishing. Attached 3 Car Garage. The backyard offers a paver brick patio. Sprinkler System. Community Park right across the street. Located close to Commuter Train, Interstate, and High School. Short Drive to Shops & Restaurants.
Property Specifics
| Single Family | |
| — | |
| — | |
| 1993 | |
| Full | |
| — | |
| No | |
| 0.28 |
| Cook | |
| — | |
| 0 / Not Applicable | |
| None | |
| Lake Michigan | |
| Public Sewer | |
| 09595399 | |
| 27273080070000 |
Property History
| DATE: | EVENT: | PRICE: | SOURCE: |
|---|---|---|---|
| 23 Mar, 2018 | Sold | $347,000 | MRED MLS |
| 12 Feb, 2018 | Under contract | $350,000 | MRED MLS |
| — | Last price change | $359,900 | MRED MLS |
| 21 Apr, 2017 | Listed for sale | $379,900 | MRED MLS |
Room Specifics
Total Bedrooms: 4
Bedrooms Above Ground: 4
Bedrooms Below Ground: 0
Dimensions: —
Floor Type: Carpet
Dimensions: —
Floor Type: Carpet
Dimensions: —
Floor Type: Carpet
Full Bathrooms: 3
Bathroom Amenities: Whirlpool,Separate Shower,Double Sink
Bathroom in Basement: 0
Rooms: Office,Recreation Room
Basement Description: Unfinished
Other Specifics
| 3 | |
| Concrete Perimeter | |
| Concrete | |
| Brick Paver Patio, Storms/Screens | |
| — | |
| 90X127X89X126 | |
| — | |
| Full | |
| Vaulted/Cathedral Ceilings, Skylight(s), Hardwood Floors, First Floor Laundry | |
| Range, Microwave, Dishwasher, Refrigerator, Washer, Dryer, Disposal | |
| Not in DB | |
| Sidewalks, Street Lights, Street Paved | |
| — | |
| — | |
| Wood Burning, Gas Starter |
Tax History
| Year | Property Taxes |
|---|---|
| 2018 | $10,337 |
Contact Agent
Nearby Similar Homes
Nearby Sold Comparables
Contact Agent
Listing Provided By
Coldwell Banker The Real Estate Group


