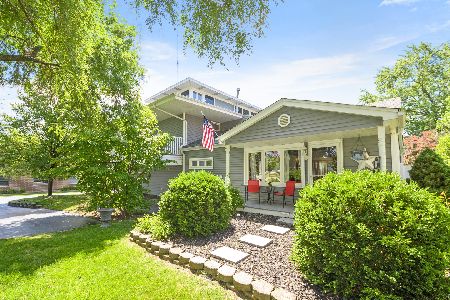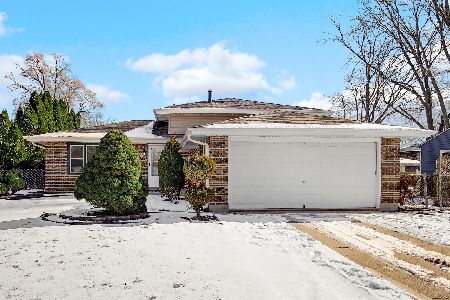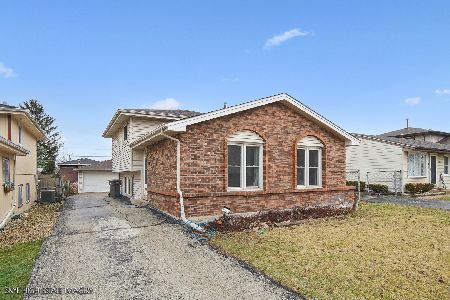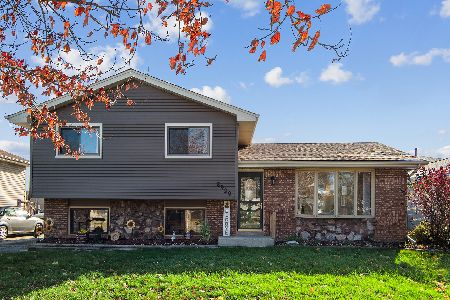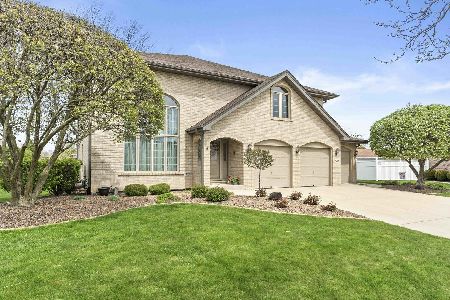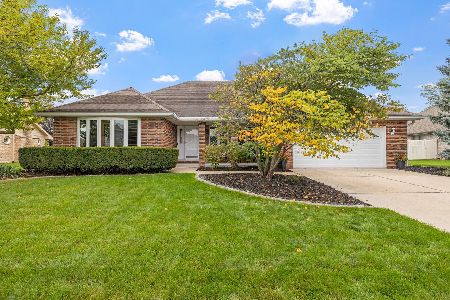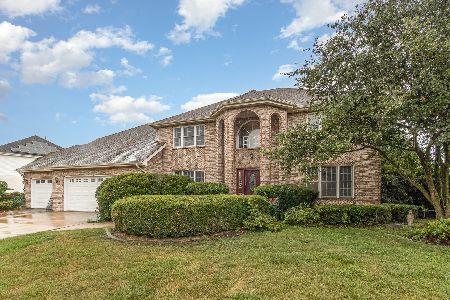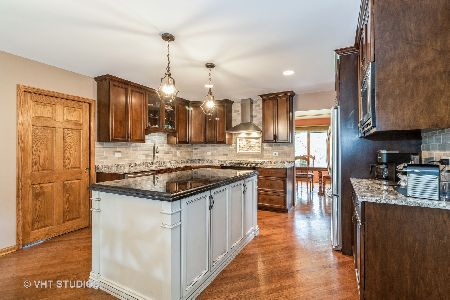9222 173rd Place, Tinley Park, Illinois 60487
$382,500
|
Sold
|
|
| Status: | Closed |
| Sqft: | 3,388 |
| Cost/Sqft: | $118 |
| Beds: | 4 |
| Baths: | 3 |
| Year Built: | 1992 |
| Property Taxes: | $7,439 |
| Days On Market: | 2431 |
| Lot Size: | 0,36 |
Description
Original owners have taken Excellent care of this Beautiful and Immaculate home! Perfect Location within walking distance to schools & close to I-80, parks, shopping, etc! Just some of the many features include double front & back staircases to upper level* a Great eat-in kitchen w/granite, HW floors, SS appliances, a walk-in pantry, island and a built-in corner computer desk w/cabinets, pull-out file drawers, a laptop hideaway and more* Newly remodeled powder room* Huge main floor laundry* Spacious bedrms - 2 w/walk-in closets, vaulted ceilings & half-round windows* Also a great reading nook area* Full basement * 2 furnaces and C/A - 2010* 2 humidifiers & tankless HWH- 2009*2 sumps & ejector pump - 2019* All Pella windows - 2006-2007* Tear-off roof - 2012* sprinkler system, backyard shed w/elec, brick patio, numerous flowering trees, shrubs & perennials!
Property Specifics
| Single Family | |
| — | |
| — | |
| 1992 | |
| Full | |
| — | |
| No | |
| 0.36 |
| Cook | |
| Timbers Estates | |
| 0 / Not Applicable | |
| None | |
| Lake Michigan | |
| Public Sewer | |
| 10391625 | |
| 27273110040000 |
Nearby Schools
| NAME: | DISTRICT: | DISTANCE: | |
|---|---|---|---|
|
Grade School
Christa Mcauliffe School |
140 | — | |
|
Middle School
Prairie View Middle School |
140 | Not in DB | |
|
High School
Victor J Andrew High School |
230 | Not in DB | |
Property History
| DATE: | EVENT: | PRICE: | SOURCE: |
|---|---|---|---|
| 12 Aug, 2019 | Sold | $382,500 | MRED MLS |
| 20 Jun, 2019 | Under contract | $399,900 | MRED MLS |
| 24 May, 2019 | Listed for sale | $399,900 | MRED MLS |
Room Specifics
Total Bedrooms: 4
Bedrooms Above Ground: 4
Bedrooms Below Ground: 0
Dimensions: —
Floor Type: Carpet
Dimensions: —
Floor Type: Carpet
Dimensions: —
Floor Type: Carpet
Full Bathrooms: 3
Bathroom Amenities: Whirlpool,Separate Shower,Double Sink
Bathroom in Basement: 0
Rooms: No additional rooms
Basement Description: Unfinished
Other Specifics
| 2.5 | |
| — | |
| Concrete | |
| Patio, Storms/Screens | |
| Landscaped | |
| 98 X 167 X 100 X 149 | |
| — | |
| Full | |
| Vaulted/Cathedral Ceilings, Skylight(s), Hardwood Floors, First Floor Laundry, Built-in Features, Walk-In Closet(s) | |
| Range, Microwave, Dishwasher, Refrigerator, Washer, Dryer, Stainless Steel Appliance(s) | |
| Not in DB | |
| Sidewalks, Street Lights, Street Paved | |
| — | |
| — | |
| Wood Burning, Attached Fireplace Doors/Screen, Gas Starter |
Tax History
| Year | Property Taxes |
|---|---|
| 2019 | $7,439 |
Contact Agent
Nearby Similar Homes
Nearby Sold Comparables
Contact Agent
Listing Provided By
RE/MAX Synergy


