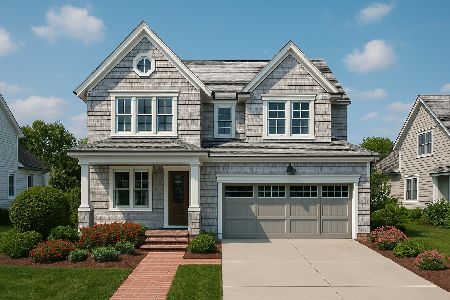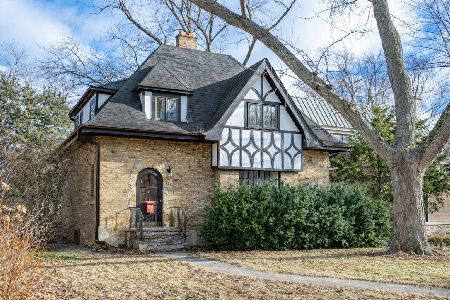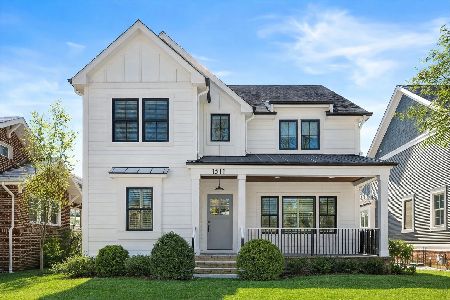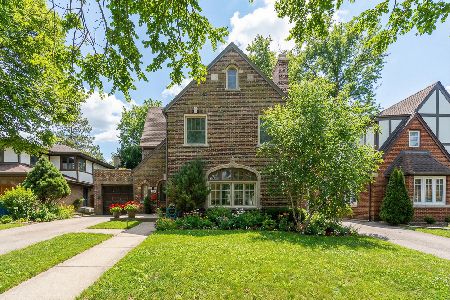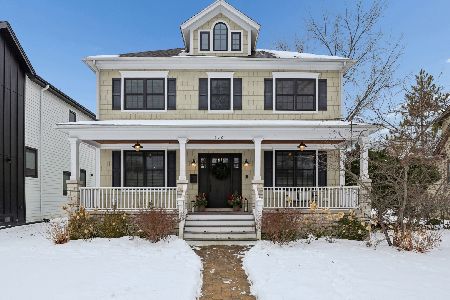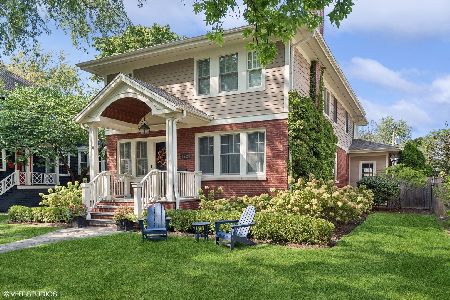1724 Highland Avenue, Wilmette, Illinois 60091
$825,000
|
Sold
|
|
| Status: | Closed |
| Sqft: | 0 |
| Cost/Sqft: | — |
| Beds: | 4 |
| Baths: | 3 |
| Year Built: | 1918 |
| Property Taxes: | $14,309 |
| Days On Market: | 1635 |
| Lot Size: | 0,18 |
Description
Southern style colonial in sought-after McKenzie Square neighborhood. Spacious and light filled living room with wood burning fireplace opens to lovely dining room. Updated kitchen with stainless appliances and 7ft island with seating overlooks expansive back yard and deck. Freshly updated and improvements include new hardwood floors, new space pac AC, newly finished basement rec room includes wet bar and full bath. Large back yard with deck perfect for entertaining. 2 car garage parking plus front driveway parking for 2 cars. Superb location including walk to McKenzie, Highcrest & WJHS schools, Metra, Vattman & Howard Parks, town and more. Charming as is with future expansion possibilities. Buyer pays Wilmette transfer tax.
Property Specifics
| Single Family | |
| — | |
| — | |
| 1918 | |
| Full | |
| — | |
| No | |
| 0.18 |
| Cook | |
| Mckenzie | |
| 0 / Not Applicable | |
| None | |
| Lake Michigan,Public | |
| Public Sewer, Sewer-Storm | |
| 11215272 | |
| 05332080350000 |
Nearby Schools
| NAME: | DISTRICT: | DISTANCE: | |
|---|---|---|---|
|
Grade School
Mckenzie Elementary School |
39 | — | |
|
Middle School
Wilmette Junior High School |
39 | Not in DB | |
|
High School
New Trier Twp H.s. Northfield/wi |
203 | Not in DB | |
|
Alternate Junior High School
Highcrest Middle School |
— | Not in DB | |
Property History
| DATE: | EVENT: | PRICE: | SOURCE: |
|---|---|---|---|
| 1 Apr, 2019 | Sold | $711,000 | MRED MLS |
| 17 Jan, 2019 | Under contract | $749,000 | MRED MLS |
| 11 Jan, 2019 | Listed for sale | $749,000 | MRED MLS |
| 15 Nov, 2021 | Sold | $825,000 | MRED MLS |
| 15 Sep, 2021 | Under contract | $819,000 | MRED MLS |
| 9 Sep, 2021 | Listed for sale | $819,000 | MRED MLS |
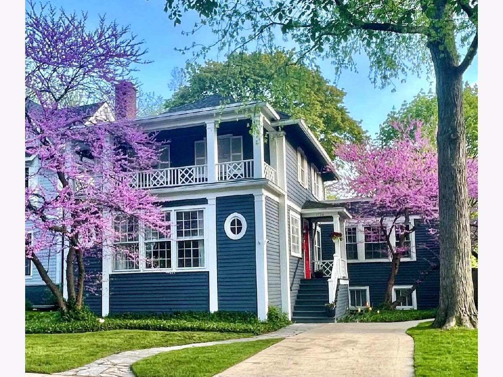
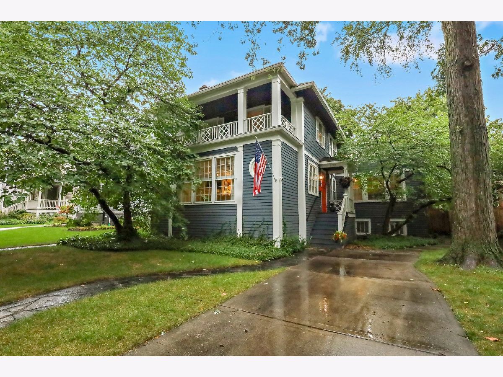
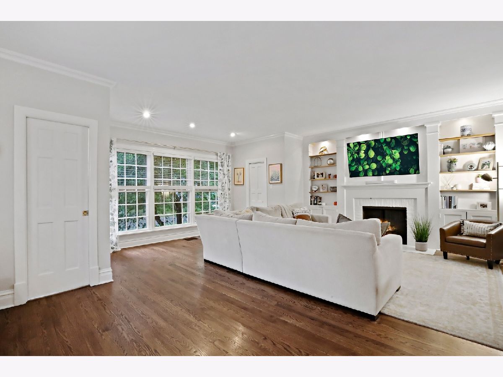
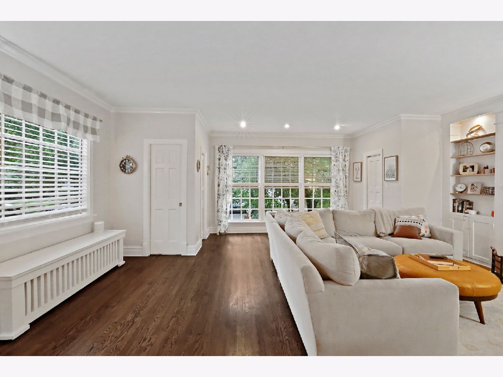
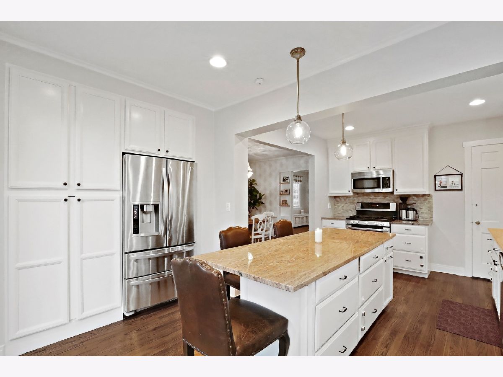
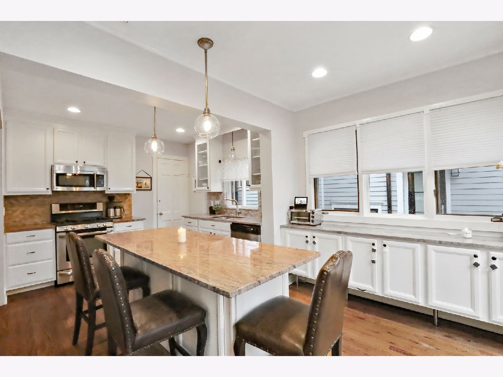
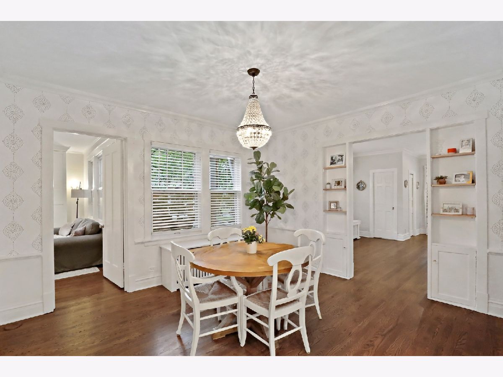
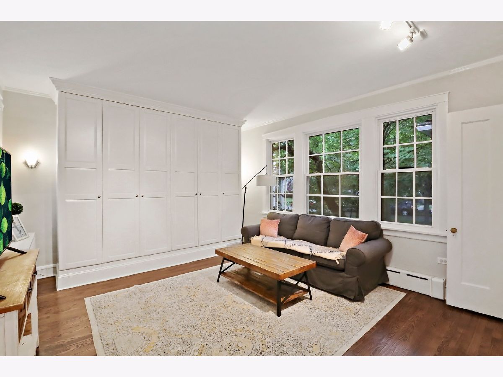
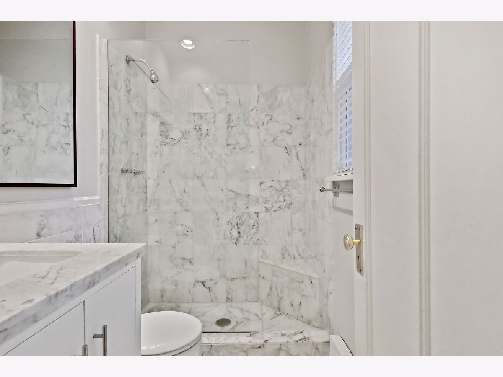
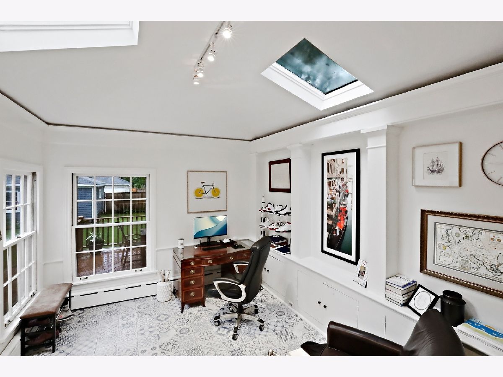
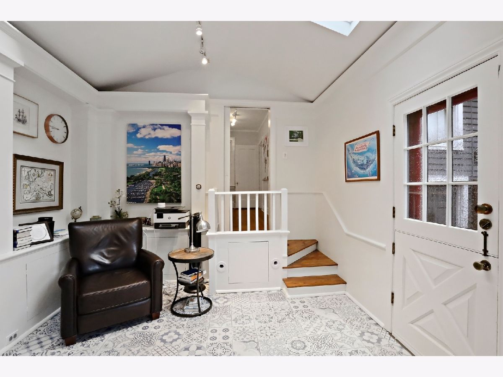
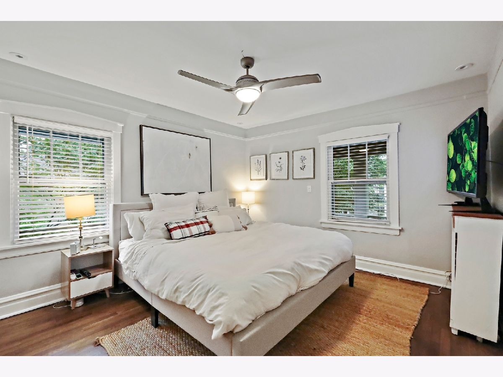
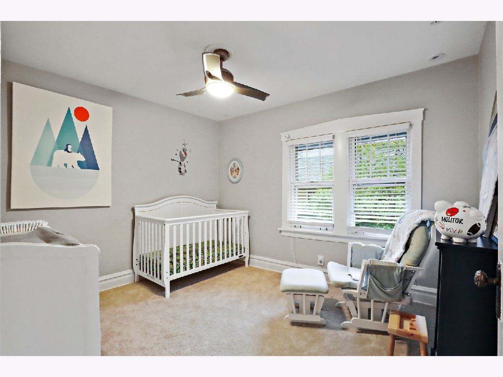
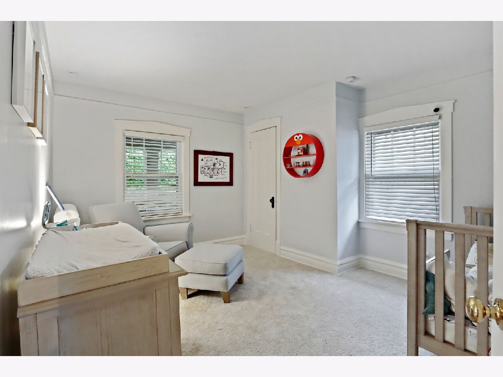
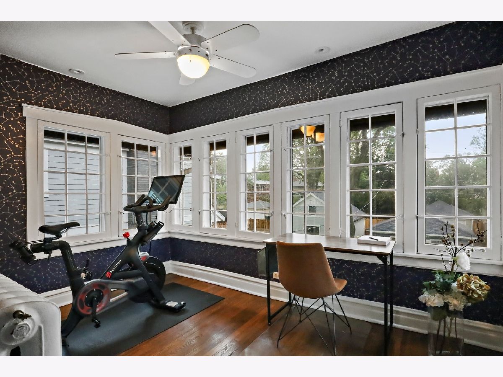
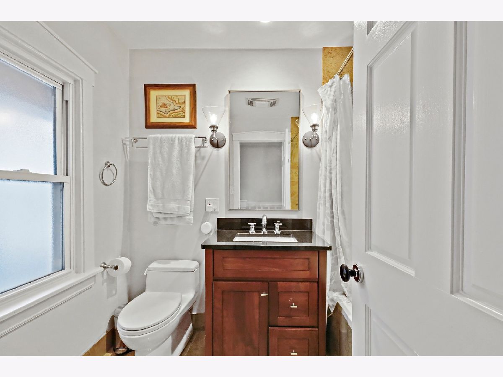
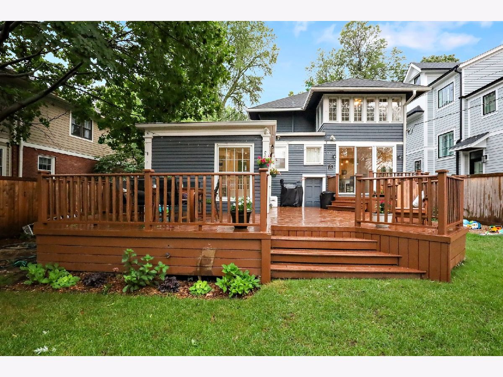
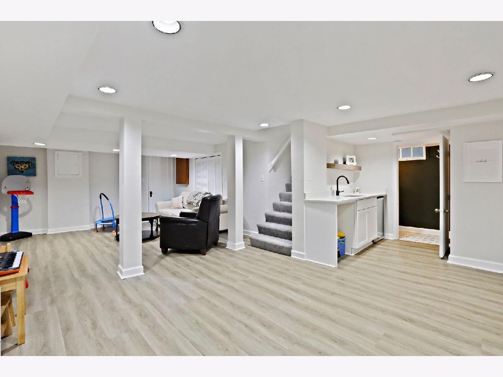
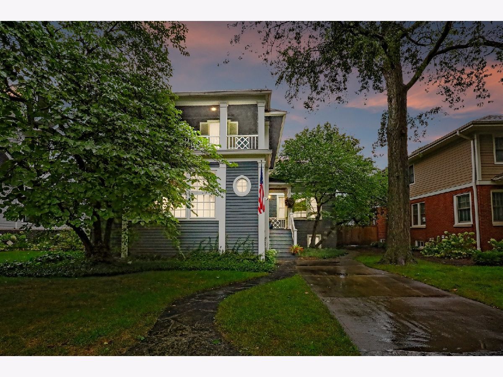
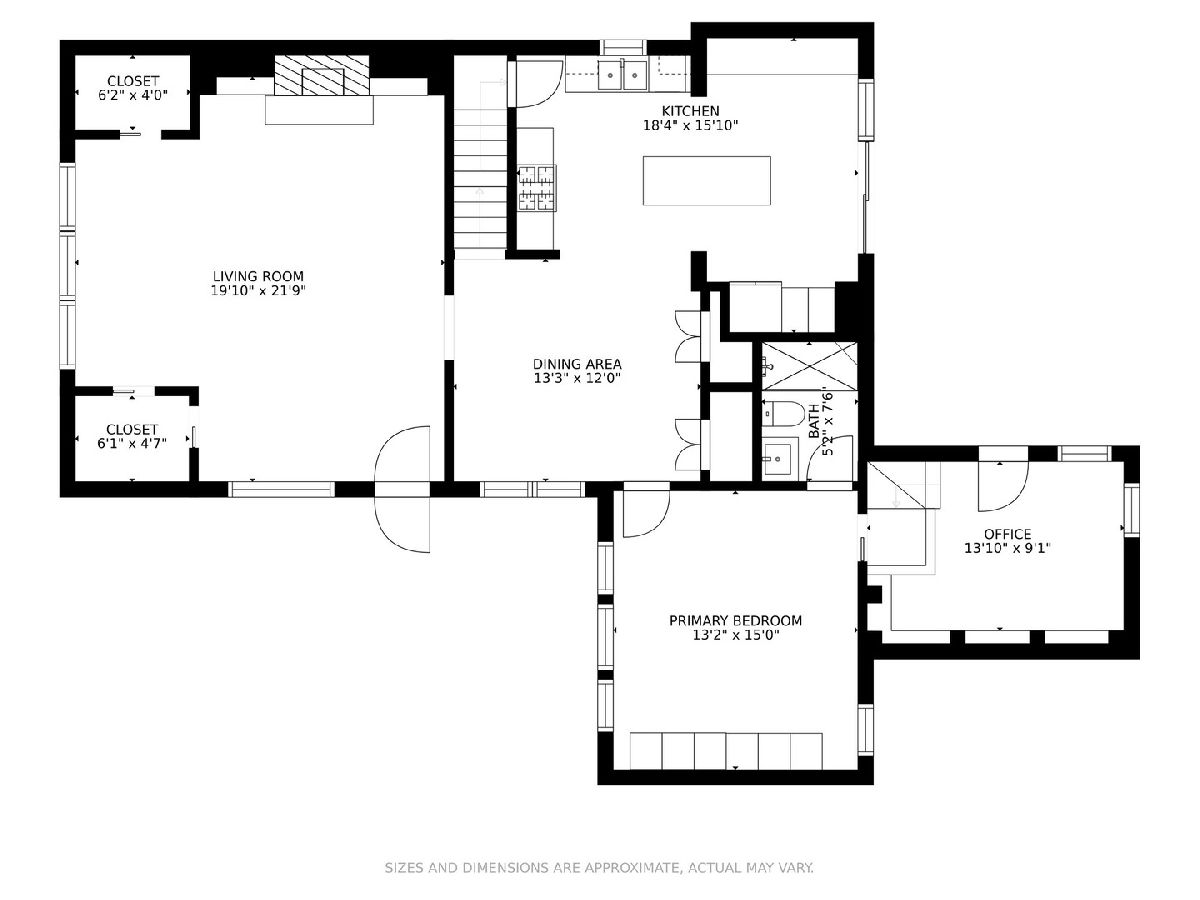
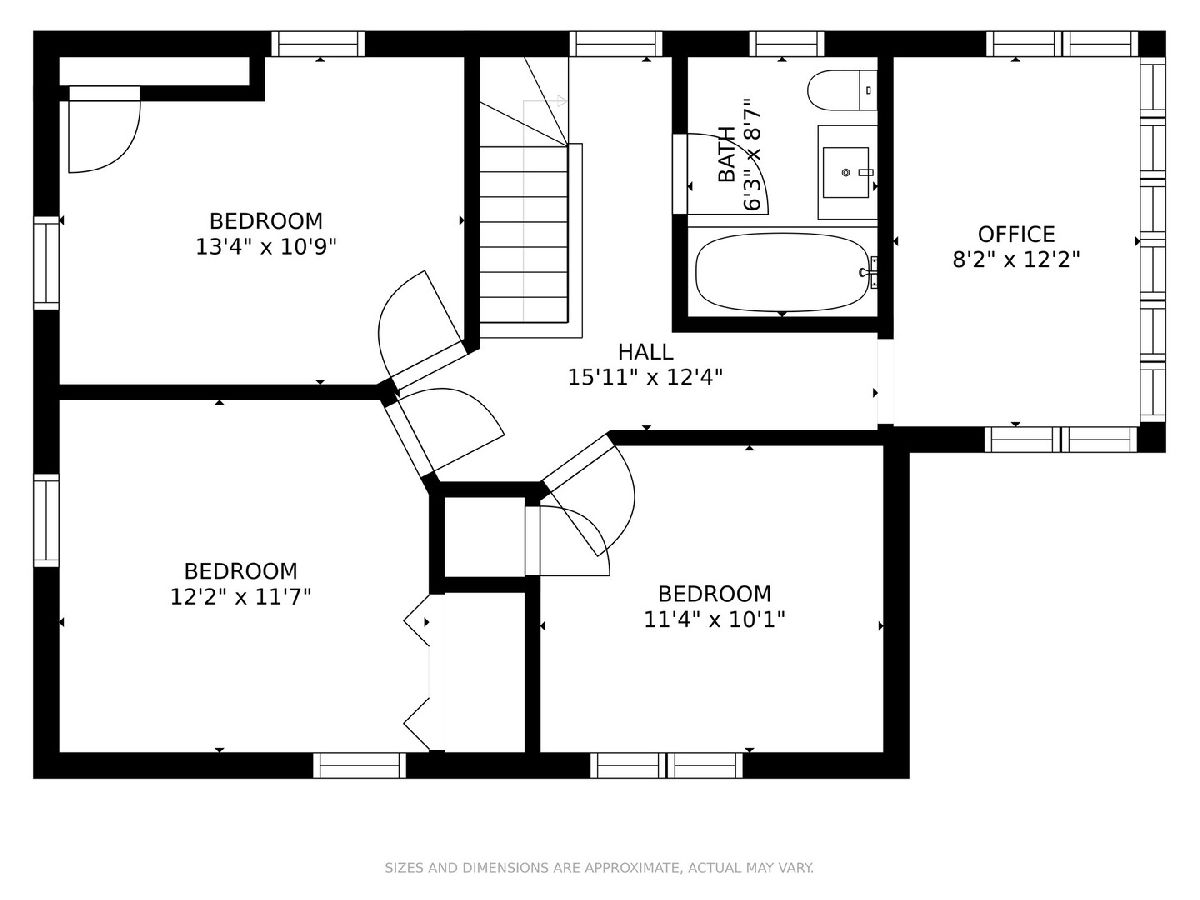
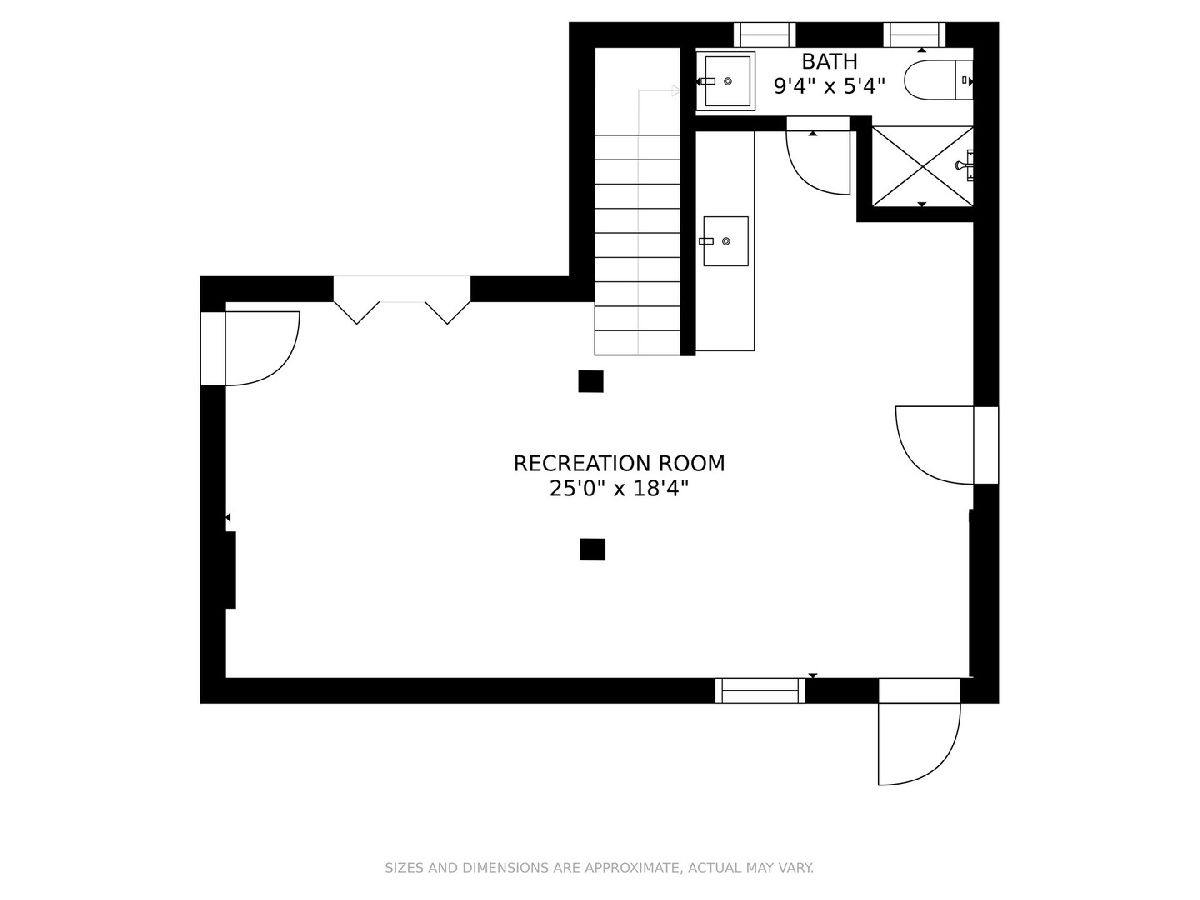
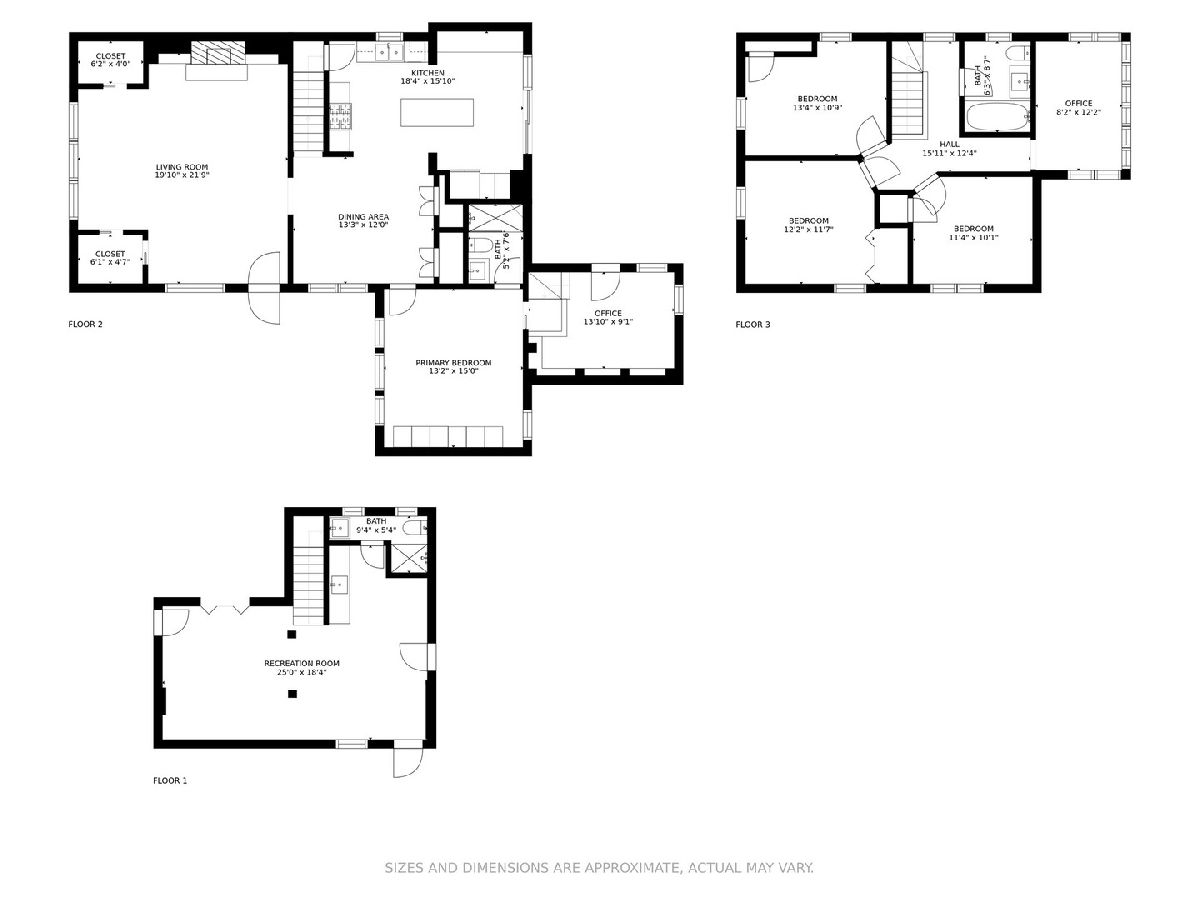
Room Specifics
Total Bedrooms: 4
Bedrooms Above Ground: 4
Bedrooms Below Ground: 0
Dimensions: —
Floor Type: Hardwood
Dimensions: —
Floor Type: Hardwood
Dimensions: —
Floor Type: Hardwood
Full Bathrooms: 3
Bathroom Amenities: Whirlpool
Bathroom in Basement: 1
Rooms: Office,Recreation Room
Basement Description: Finished,Exterior Access
Other Specifics
| 2 | |
| — | |
| Concrete | |
| Balcony, Deck | |
| — | |
| 50X150 | |
| Pull Down Stair,Unfinished | |
| Full | |
| Vaulted/Cathedral Ceilings, Skylight(s), Hardwood Floors, First Floor Bedroom, First Floor Full Bath | |
| Range, Microwave, Dishwasher, Refrigerator, Washer, Dryer, Disposal | |
| Not in DB | |
| Park, Pool, Tennis Court(s), Lake, Sidewalks, Street Lights, Street Paved | |
| — | |
| — | |
| Wood Burning |
Tax History
| Year | Property Taxes |
|---|---|
| 2019 | $9,405 |
| 2021 | $14,309 |
Contact Agent
Nearby Similar Homes
Nearby Sold Comparables
Contact Agent
Listing Provided By
Coldwell Banker Realty

