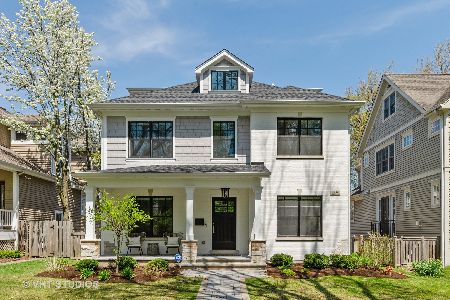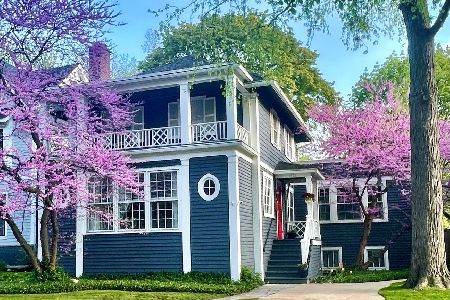1732 Highland Avenue, Wilmette, Illinois 60091
$1,320,000
|
Sold
|
|
| Status: | Closed |
| Sqft: | 0 |
| Cost/Sqft: | — |
| Beds: | 4 |
| Baths: | 6 |
| Year Built: | 2004 |
| Property Taxes: | $16,522 |
| Days On Market: | 3558 |
| Lot Size: | 0,00 |
Description
Pristine Newer Construction in McKenzie Square. This 5 BR, 5.1 BA home is light, bright & offers easy living. Covered front porch ushers visitors in to the large foyer. 1st floor features handsome living rm w/ FP, sep formal dining rm w/ french doors & Juliette balcony overlooking side yard, classic white kitchen w/ SS appliances and large island, sunny breakfast rm, open family room w/ FP, side entry w/ mudroom & a powder room complete 1st floor. 2nd flr w/ exceptional master suite, 2 add'l BR's each w/ full ensuite bath plus Laundry. 3rd floor w/ large BR & BA suite. Roomy LL includes rec rm w/ FP, kitchen, BR, Full BA, 6th BR/exercise/or office! 2 car garage+ spot for 3rd. The rear yard is beaut. w/ professional land and hardscaping including sunny deck, paver patio, irrigation system, lighting & fencing. Move right in!
Property Specifics
| Single Family | |
| — | |
| — | |
| 2004 | |
| Full | |
| — | |
| No | |
| — |
| Cook | |
| — | |
| 0 / Not Applicable | |
| None | |
| Public | |
| Public Sewer | |
| 09201180 | |
| 05332080330000 |
Nearby Schools
| NAME: | DISTRICT: | DISTANCE: | |
|---|---|---|---|
|
Grade School
Mckenzie Elementary School |
39 | — | |
|
Middle School
Wilmette Junior High School |
39 | Not in DB | |
|
High School
New Trier Twp H.s. Northfield/wi |
203 | Not in DB | |
Property History
| DATE: | EVENT: | PRICE: | SOURCE: |
|---|---|---|---|
| 23 Aug, 2016 | Sold | $1,320,000 | MRED MLS |
| 1 Jul, 2016 | Under contract | $1,375,000 | MRED MLS |
| — | Last price change | $1,450,000 | MRED MLS |
| 20 Apr, 2016 | Listed for sale | $1,450,000 | MRED MLS |
Room Specifics
Total Bedrooms: 5
Bedrooms Above Ground: 4
Bedrooms Below Ground: 1
Dimensions: —
Floor Type: Hardwood
Dimensions: —
Floor Type: Hardwood
Dimensions: —
Floor Type: Carpet
Dimensions: —
Floor Type: —
Full Bathrooms: 6
Bathroom Amenities: Whirlpool,Separate Shower,Double Sink
Bathroom in Basement: 1
Rooms: Kitchen,Bedroom 5,Breakfast Room,Exercise Room,Foyer,Game Room,Pantry,Recreation Room,Walk In Closet
Basement Description: Finished
Other Specifics
| 2 | |
| — | |
| Off Alley | |
| Deck, Patio, Porch | |
| — | |
| 50 X 155 | |
| — | |
| Full | |
| Vaulted/Cathedral Ceilings, Skylight(s), Bar-Wet, Hardwood Floors, Second Floor Laundry | |
| Double Oven, Range, Microwave, Dishwasher, High End Refrigerator, Disposal, Stainless Steel Appliance(s), Wine Refrigerator | |
| Not in DB | |
| — | |
| — | |
| — | |
| — |
Tax History
| Year | Property Taxes |
|---|---|
| 2016 | $16,522 |
Contact Agent
Nearby Similar Homes
Nearby Sold Comparables
Contact Agent
Listing Provided By
The Hudson Company











