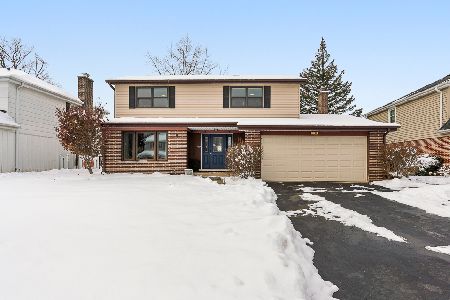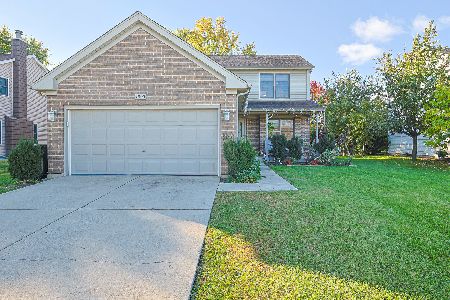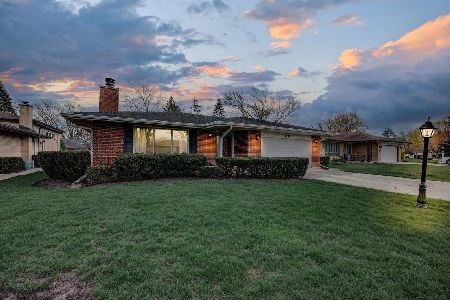1724 Maya Lane, Mount Prospect, Illinois 60056
$430,000
|
Sold
|
|
| Status: | Closed |
| Sqft: | 1,275 |
| Cost/Sqft: | $333 |
| Beds: | 3 |
| Baths: | 2 |
| Year Built: | 1970 |
| Property Taxes: | $9,252 |
| Days On Market: | 1947 |
| Lot Size: | 0,21 |
Description
This home should be featured in "House Beautiful". It has been completely remodeled from top to bottom! As you enter your eye will immediately be drawn to the gourmet designer kitchen that has been opened opened up to the large sun-filled great room. White shaker cabinetry, Quartz counter tops and stainless steel appliances are all brand new. Freshly painted in today's light gray colors and brand new hardwood floors throughout. Both of the baths have been remodeled with new cabinetry, counters, tile, faucets and flooring. The family room has a newly faced gas start fireplace that is the focal point of the room. Roof and windows are only 7 years old and the Furnace and AC is less that a year. There is a large fenced yard and patio for all of your entertaining needs. The garage door is also new and the garage has a new epoxy floor. You won't find a better home! Move right in and start enjoying!
Property Specifics
| Single Family | |
| — | |
| — | |
| 1970 | |
| Partial | |
| — | |
| No | |
| 0.21 |
| Cook | |
| — | |
| — / Not Applicable | |
| None | |
| Lake Michigan | |
| Public Sewer | |
| 10826337 | |
| 03243130030000 |
Nearby Schools
| NAME: | DISTRICT: | DISTANCE: | |
|---|---|---|---|
|
Grade School
Robert Frost Elementary School |
59 | — | |
|
Middle School
Holmes Junior High School |
59 | Not in DB | |
|
High School
Wheeling High School |
214 | Not in DB | |
Property History
| DATE: | EVENT: | PRICE: | SOURCE: |
|---|---|---|---|
| 23 Mar, 2020 | Sold | $245,000 | MRED MLS |
| 21 Feb, 2020 | Under contract | $234,900 | MRED MLS |
| 21 Feb, 2020 | Listed for sale | $234,900 | MRED MLS |
| 5 Oct, 2020 | Sold | $430,000 | MRED MLS |
| 23 Aug, 2020 | Under contract | $424,900 | MRED MLS |
| 21 Aug, 2020 | Listed for sale | $424,900 | MRED MLS |
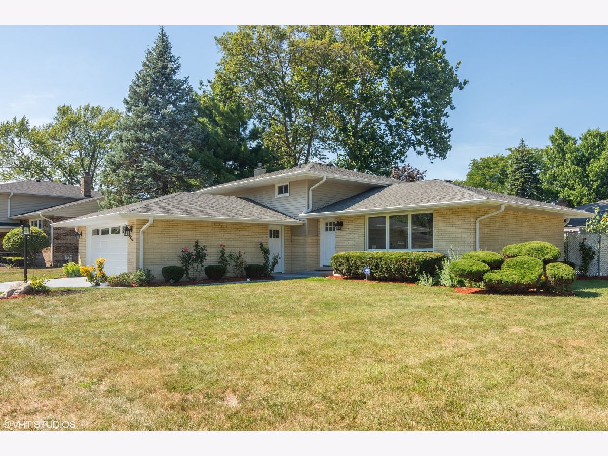
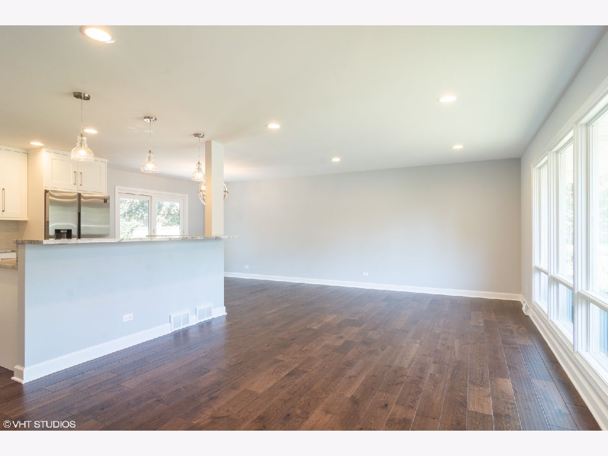
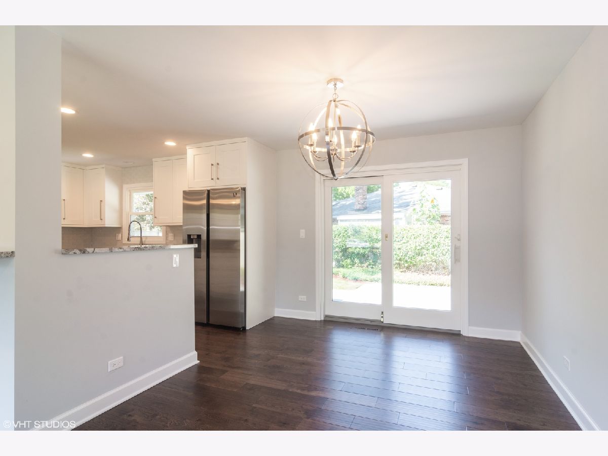
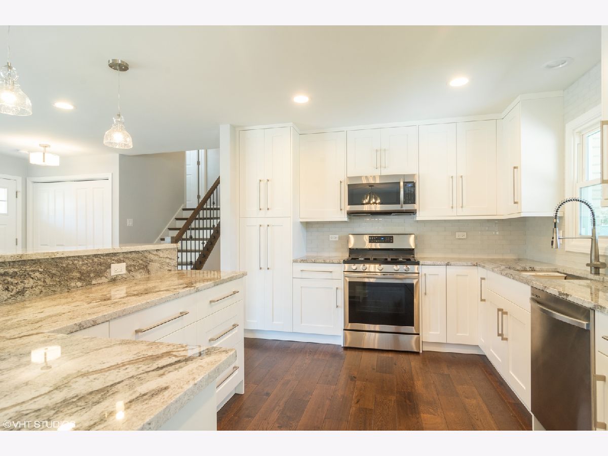
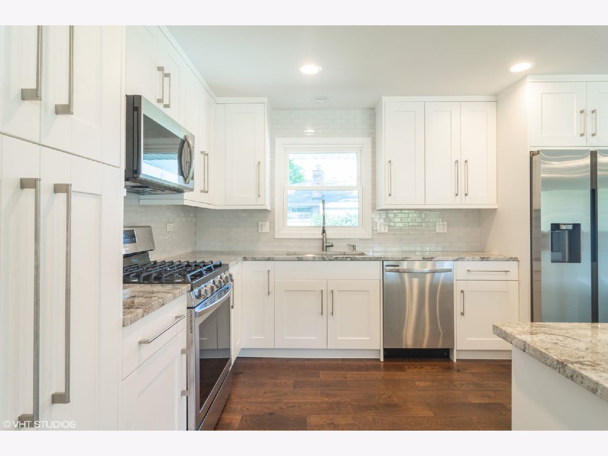
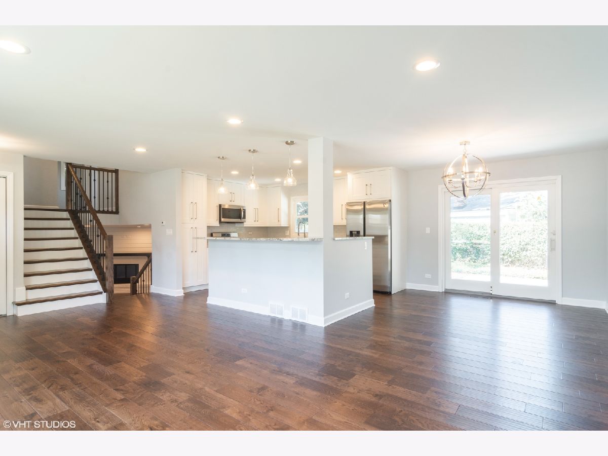
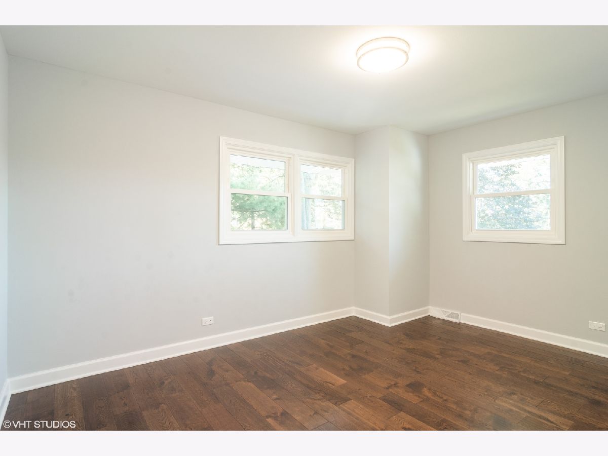
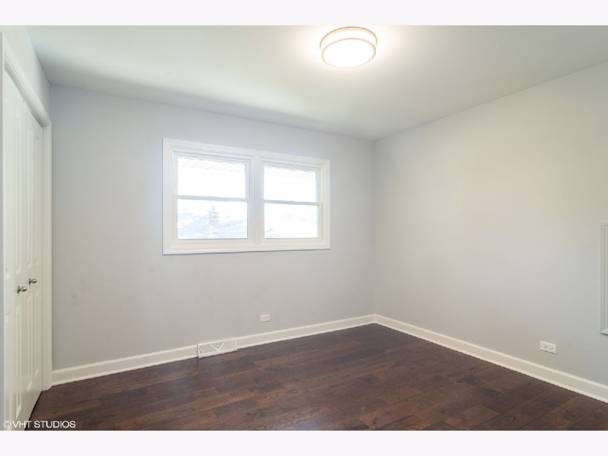

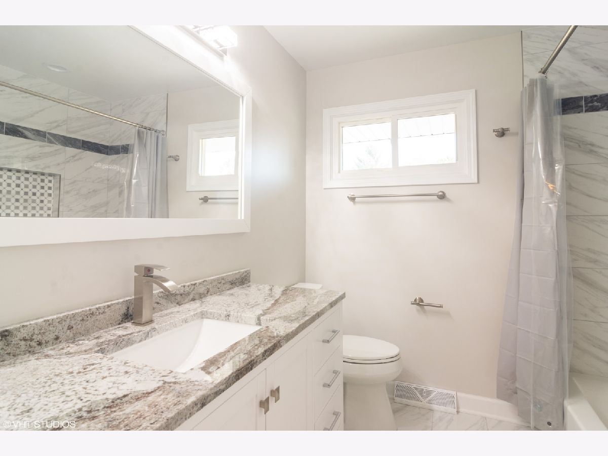
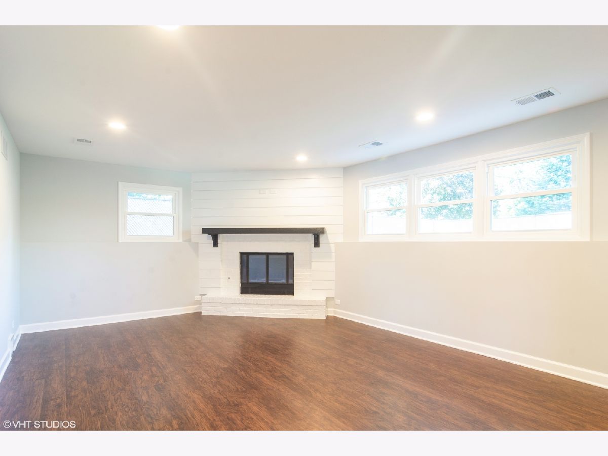
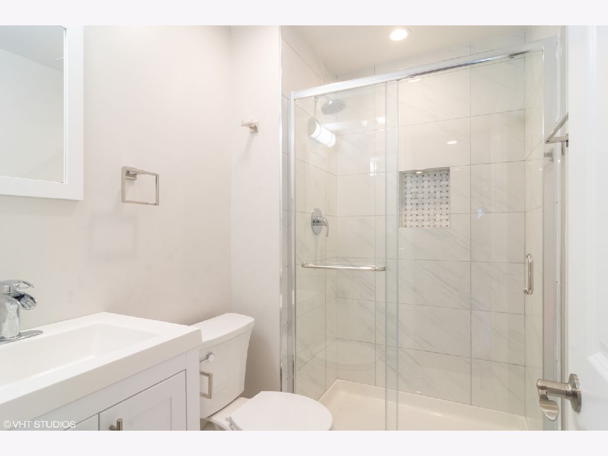
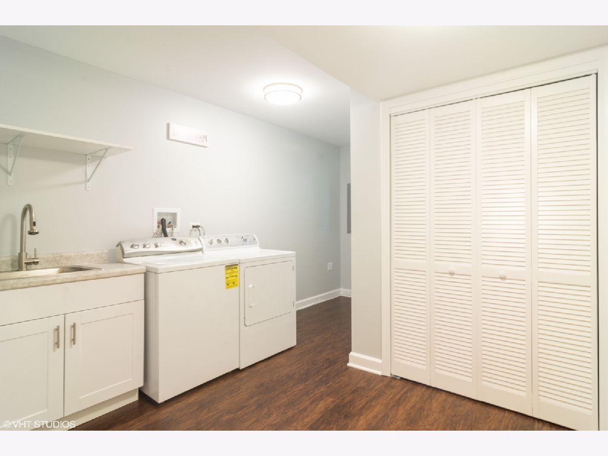
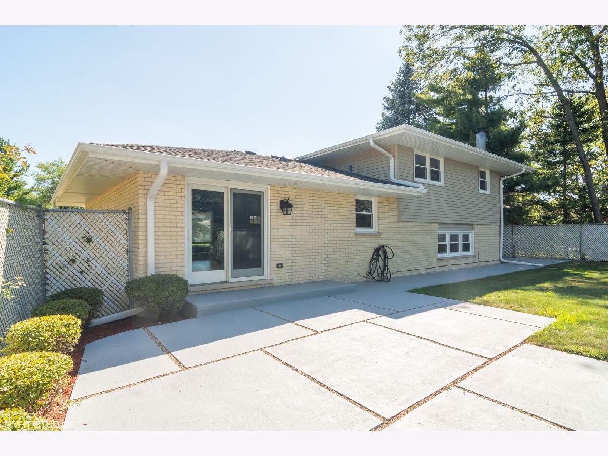

Room Specifics
Total Bedrooms: 3
Bedrooms Above Ground: 3
Bedrooms Below Ground: 0
Dimensions: —
Floor Type: Hardwood
Dimensions: —
Floor Type: Hardwood
Full Bathrooms: 2
Bathroom Amenities: —
Bathroom in Basement: 1
Rooms: No additional rooms
Basement Description: Finished
Other Specifics
| 2 | |
| — | |
| Concrete | |
| Patio | |
| Corner Lot,Fenced Yard | |
| 114X93X86X123 | |
| — | |
| None | |
| Hardwood Floors | |
| Range, Microwave, Dishwasher, Refrigerator, Washer, Dryer, Disposal, Stainless Steel Appliance(s) | |
| Not in DB | |
| Park, Curbs, Sidewalks, Street Lights, Street Paved | |
| — | |
| — | |
| Wood Burning, Gas Starter |
Tax History
| Year | Property Taxes |
|---|---|
| 2020 | $8,155 |
| 2020 | $9,252 |
Contact Agent
Nearby Similar Homes
Nearby Sold Comparables
Contact Agent
Listing Provided By
@properties

