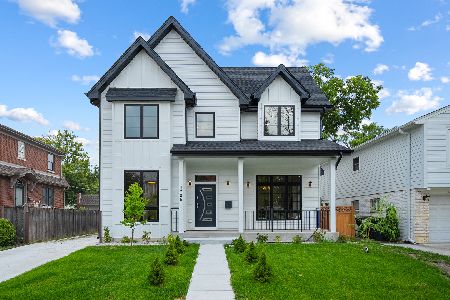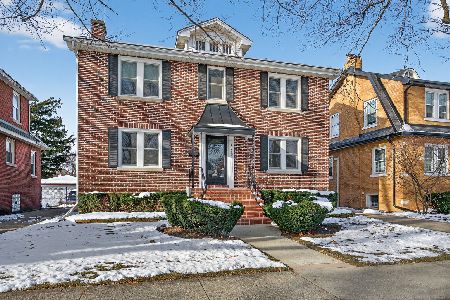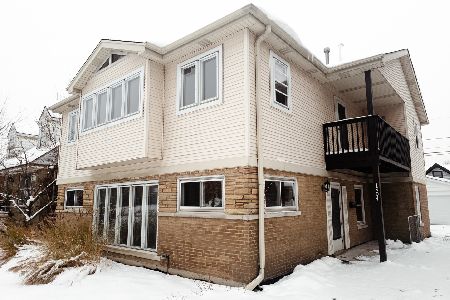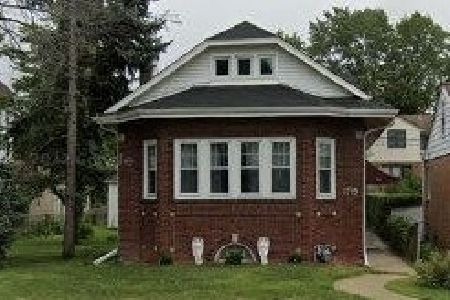1724 Prospect Avenue, Park Ridge, Illinois 60068
$720,000
|
Sold
|
|
| Status: | Closed |
| Sqft: | 2,674 |
| Cost/Sqft: | $275 |
| Beds: | 4 |
| Baths: | 4 |
| Year Built: | 1999 |
| Property Taxes: | $11,543 |
| Days On Market: | 2383 |
| Lot Size: | 0,14 |
Description
Amazing freshly painted very well maintained house with 4 bed, 3.5 bath and many incredible updates. 2017 soundproof windows, 2011 water heater. Open kitchen featuring build-in sub zero refrigerator, granite counter tops and island, leaving room with vaulted ceilings and wood burning fireplace, first floor laundry room with a shuttle from master bedroom closet, plenty of closets with additional storage space in the attic in the house and in the garage, separate huge closet for her and him in master suite,master bathroom with skylight operated by key pad on the wall and wireless control remote, separate shower, tub and 2 sinks, heated granite floor in bathrooms on the 2nd floor, 2 separated HVAC systems, and central vacuum, 2 underground sprinkler systems with rain control, finished basement featuring wet bar, gym room, work room, office, bathroom with steam/shower combo and family room with pool table and music juke box, soundproof ceiling and 2 stage anti flood system and more
Property Specifics
| Single Family | |
| — | |
| Colonial | |
| 1999 | |
| Full | |
| — | |
| No | |
| 0.14 |
| Cook | |
| — | |
| 0 / Not Applicable | |
| None | |
| Lake Michigan | |
| Public Sewer | |
| 10445502 | |
| 12022290230000 |
Nearby Schools
| NAME: | DISTRICT: | DISTANCE: | |
|---|---|---|---|
|
Grade School
Theodore Roosevelt Elementary Sc |
64 | — | |
|
Middle School
Lincoln Middle School |
64 | Not in DB | |
|
High School
Maine South High School |
207 | Not in DB | |
Property History
| DATE: | EVENT: | PRICE: | SOURCE: |
|---|---|---|---|
| 8 Nov, 2019 | Sold | $720,000 | MRED MLS |
| 1 Aug, 2019 | Under contract | $734,900 | MRED MLS |
| 10 Jul, 2019 | Listed for sale | $734,900 | MRED MLS |
Room Specifics
Total Bedrooms: 4
Bedrooms Above Ground: 4
Bedrooms Below Ground: 0
Dimensions: —
Floor Type: Hardwood
Dimensions: —
Floor Type: Hardwood
Dimensions: —
Floor Type: Hardwood
Full Bathrooms: 4
Bathroom Amenities: Separate Shower,Steam Shower,Double Sink,Full Body Spray Shower,Soaking Tub
Bathroom in Basement: 1
Rooms: Den,Exercise Room,Recreation Room,Storage,Workshop
Basement Description: Finished
Other Specifics
| 3 | |
| Concrete Perimeter | |
| Concrete,Side Drive | |
| Patio, Brick Paver Patio, Storms/Screens | |
| Fenced Yard | |
| 50X125 | |
| Pull Down Stair,Unfinished | |
| Full | |
| Vaulted/Cathedral Ceilings, Skylight(s), Sauna/Steam Room, Bar-Wet, Heated Floors, First Floor Laundry | |
| Double Oven, Microwave, Dishwasher, High End Refrigerator, Washer, Dryer, Disposal, Wine Refrigerator, Built-In Oven | |
| Not in DB | |
| Sidewalks, Street Lights, Street Paved | |
| — | |
| — | |
| Wood Burning, Gas Starter |
Tax History
| Year | Property Taxes |
|---|---|
| 2019 | $11,543 |
Contact Agent
Nearby Similar Homes
Nearby Sold Comparables
Contact Agent
Listing Provided By
Exit Realty Redefined












